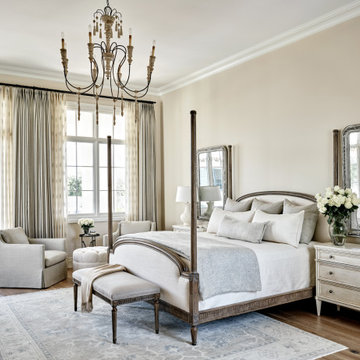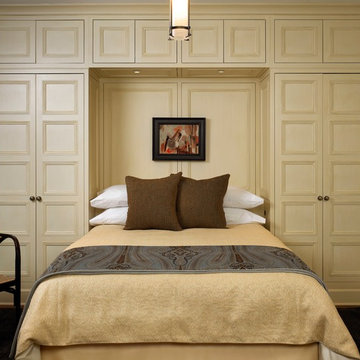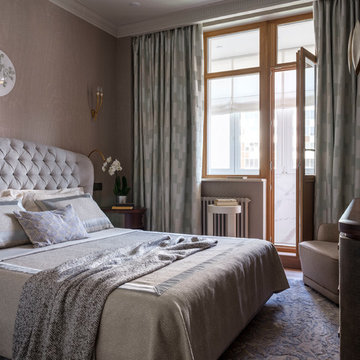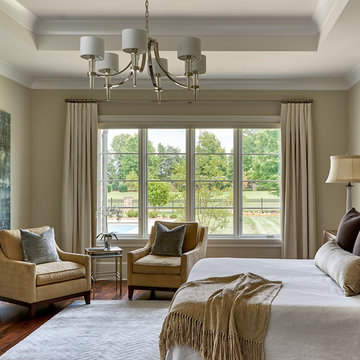ラグジュアリーな寝室 (リノリウムの床、無垢フローリング、ベージュの壁、オレンジの壁) の写真
絞り込み:
資材コスト
並び替え:今日の人気順
写真 1〜20 枚目(全 1,061 枚)

Fully integrated Signature Estate featuring Creston controls and Crestron panelized lighting, and Crestron motorized shades and draperies, whole-house audio and video, HVAC, voice and video communication atboth both the front door and gate. Modern, warm, and clean-line design, with total custom details and finishes. The front includes a serene and impressive atrium foyer with two-story floor to ceiling glass walls and multi-level fire/water fountains on either side of the grand bronze aluminum pivot entry door. Elegant extra-large 47'' imported white porcelain tile runs seamlessly to the rear exterior pool deck, and a dark stained oak wood is found on the stairway treads and second floor. The great room has an incredible Neolith onyx wall and see-through linear gas fireplace and is appointed perfectly for views of the zero edge pool and waterway.
The club room features a bar and wine featuring a cable wine racking system, comprised of cables made from the finest grade of stainless steel that makes it look as though the wine is floating on air. A center spine stainless steel staircase has a smoked glass railing and wood handrail.
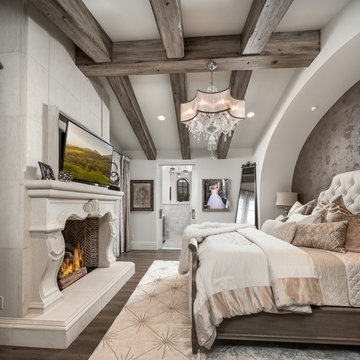
Guest bedroom ceiling design showcasing wooden support beams.
フェニックスにある巨大なシャビーシック調のおしゃれな主寝室 (ベージュの壁、無垢フローリング、両方向型暖炉、石材の暖炉まわり、茶色い床) のインテリア
フェニックスにある巨大なシャビーシック調のおしゃれな主寝室 (ベージュの壁、無垢フローリング、両方向型暖炉、石材の暖炉まわり、茶色い床) のインテリア
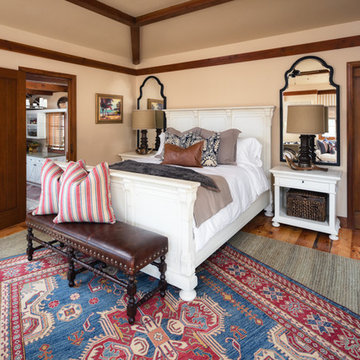
The design of this cottage casita was a mix of classic Ralph Lauren, traditional Spanish and American cottage. J Hill Interiors was hired to redecorate this back home to occupy the family, during the main home’s renovations. J Hill Interiors is currently under-way in completely redesigning the client’s main home.
Andy McRory Photography
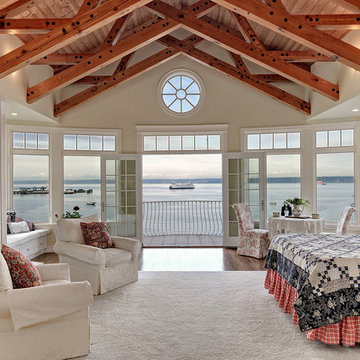
Landon Acohido www.acophoto.com
シアトルにある広いビーチスタイルのおしゃれな主寝室 (無垢フローリング、標準型暖炉、金属の暖炉まわり、ベージュの壁) のインテリア
シアトルにある広いビーチスタイルのおしゃれな主寝室 (無垢フローリング、標準型暖炉、金属の暖炉まわり、ベージュの壁) のインテリア
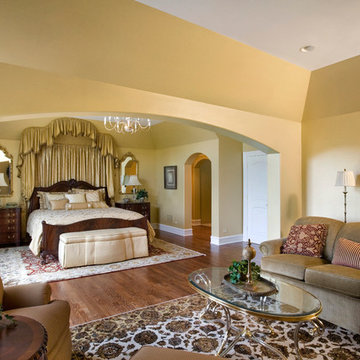
Photography by Linda Oyama Bryan. http://pickellbuilders.com.
シカゴにある巨大なトラディショナルスタイルのおしゃれな主寝室 (ベージュの壁、無垢フローリング)
シカゴにある巨大なトラディショナルスタイルのおしゃれな主寝室 (ベージュの壁、無垢フローリング)
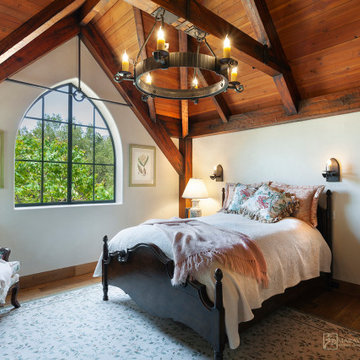
Old World European, Country Cottage. Three separate cottages make up this secluded village over looking a private lake in an old German, English, and French stone villa style. Hand scraped arched trusses, wide width random walnut plank flooring, distressed dark stained raised panel cabinetry, and hand carved moldings make these traditional farmhouse cottage buildings look like they have been here for 100s of years. Newly built of old materials, and old traditional building methods, including arched planked doors, leathered stone counter tops, stone entry, wrought iron straps, and metal beam straps. The Lake House is the first, a Tudor style cottage with a slate roof, 2 bedrooms, view filled living room open to the dining area, all overlooking the lake. The Carriage Home fills in when the kids come home to visit, and holds the garage for the whole idyllic village. This cottage features 2 bedrooms with on suite baths, a large open kitchen, and an warm, comfortable and inviting great room. All overlooking the lake. The third structure is the Wheel House, running a real wonderful old water wheel, and features a private suite upstairs, and a work space downstairs. All homes are slightly different in materials and color, including a few with old terra cotta roofing. Project Location: Ojai, California. Project designed by Maraya Interior Design. From their beautiful resort town of Ojai, they serve clients in Montecito, Hope Ranch, Malibu and Calabasas, across the tri-county area of Santa Barbara, Ventura and Los Angeles, south to Hidden Hills.
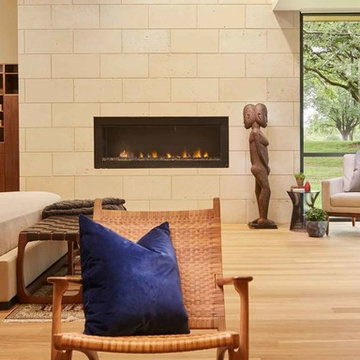
Photo Credit: Benjamin Benschneider
ダラスにある広いモダンスタイルのおしゃれな主寝室 (ベージュの壁、無垢フローリング、横長型暖炉、石材の暖炉まわり、茶色い床)
ダラスにある広いモダンスタイルのおしゃれな主寝室 (ベージュの壁、無垢フローリング、横長型暖炉、石材の暖炉まわり、茶色い床)
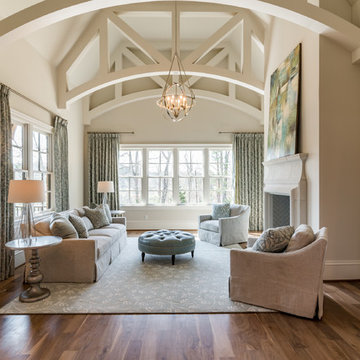
Benjamin Moore Seapearl Trim and Winds Breath walls,
Hudson Valley Light, Bernhardt Furniture
アトランタにある巨大なトランジショナルスタイルのおしゃれな寝室 (ベージュの壁、無垢フローリング、標準型暖炉、石材の暖炉まわり、茶色い床)
アトランタにある巨大なトランジショナルスタイルのおしゃれな寝室 (ベージュの壁、無垢フローリング、標準型暖炉、石材の暖炉まわり、茶色い床)
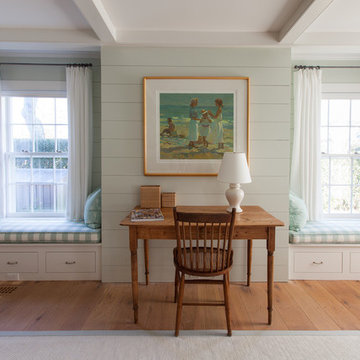
Nantucket Architectural Photography
ボストンにある中くらいなビーチスタイルのおしゃれな主寝室 (ベージュの壁、無垢フローリング) のレイアウト
ボストンにある中くらいなビーチスタイルのおしゃれな主寝室 (ベージュの壁、無垢フローリング) のレイアウト
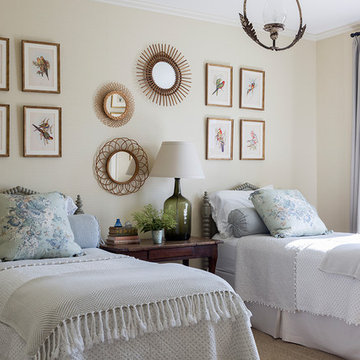
Doyle Coffin Architecture + George Ross, Photographer
ブリッジポートにある広いカントリー風のおしゃれな客用寝室 (ベージュの壁、無垢フローリング、暖炉なし、茶色い床、グレーとブラウン) のレイアウト
ブリッジポートにある広いカントリー風のおしゃれな客用寝室 (ベージュの壁、無垢フローリング、暖炉なし、茶色い床、グレーとブラウン) のレイアウト
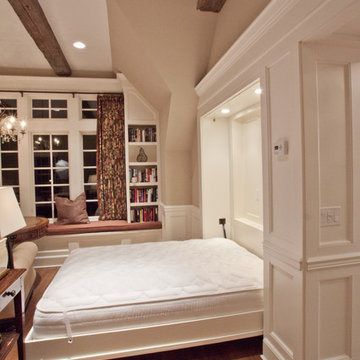
A relaxing place, with a mountain escape feel, but without the commute.This is a perfect place to spend your Friday evening after a hectic week.
フィラデルフィアにある巨大なトラディショナルスタイルのおしゃれな客用寝室 (ベージュの壁、無垢フローリング) のレイアウト
フィラデルフィアにある巨大なトラディショナルスタイルのおしゃれな客用寝室 (ベージュの壁、無垢フローリング) のレイアウト
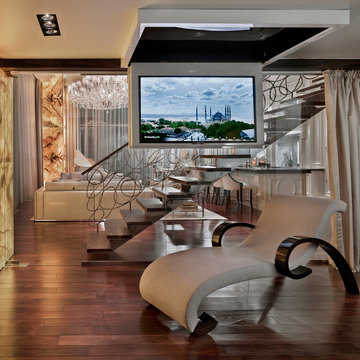
Luxury and cutting edge technology in one remarkable penthouse. Room to room environmental control, smart security system, switchable glass, TV lifts and curtains are all controlled by your iPhone. The ultimate in grand modern living.
With a nod to Bentley and Rolls Royce, sumptuous alcantara is complemented by walnut root and polished steel, and all deliver a unique living experience at every turn.
In my serious dedication to superior luxury, all the doors are made of onyx, and finished to exacting standards. There is no settling for great when perfection is possible. Fendi Casa Carpet. Armani Casa Lighting.
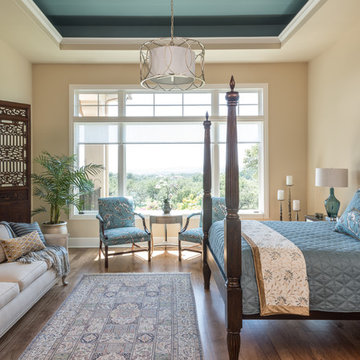
John Siemering Homes. Custom Home Builder in Austin, TX
オースティンにある広いトラディショナルスタイルのおしゃれな主寝室 (ベージュの壁、無垢フローリング、茶色い床)
オースティンにある広いトラディショナルスタイルのおしゃれな主寝室 (ベージュの壁、無垢フローリング、茶色い床)
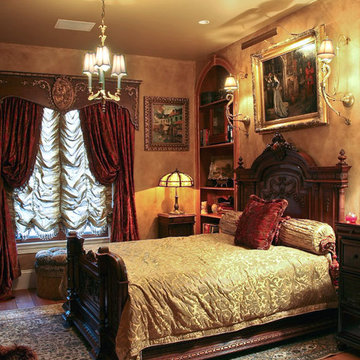
With a spectacular antique wood bed already in the client's collection, this guest bedroom was turned into a rich, yet masculine space. Custom bedding was commissioned to add even more luxury to the bed. At the window, a custom wood and plaster cornice framing damask draperies and sheer Austrian shades make it the major focal point of the room.
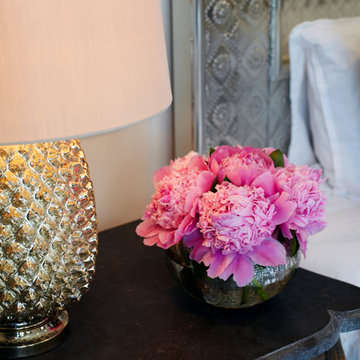
Detail of hand carved wood nightstand with bluestone top. Italian 1950's mercury glass lamp with silk shade and small portion of the 84" wide silver -hand hammered headboard.

サンタバーバラにある中くらいな地中海スタイルのおしゃれな主寝室 (ベージュの壁、無垢フローリング、暖炉なし、茶色い床、表し梁、三角天井、ベージュの天井) のインテリア
ラグジュアリーな寝室 (リノリウムの床、無垢フローリング、ベージュの壁、オレンジの壁) の写真
1
