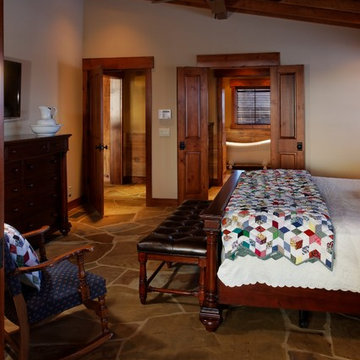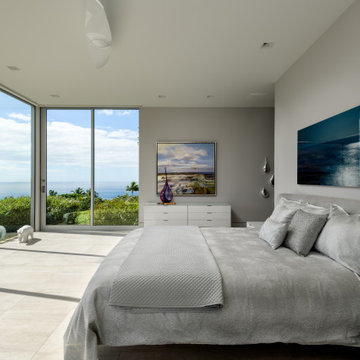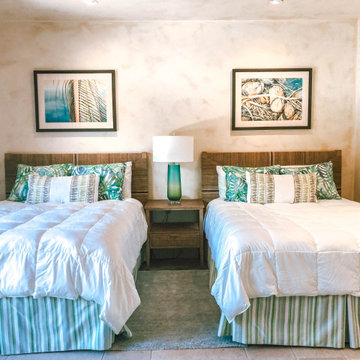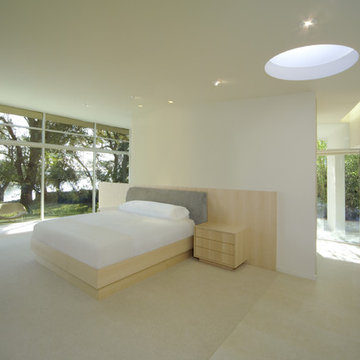ラグジュアリーな寝室 (ラミネートの床、ライムストーンの床、スレートの床) の写真
絞り込み:
資材コスト
並び替え:今日の人気順
写真 1〜20 枚目(全 312 枚)
1/5
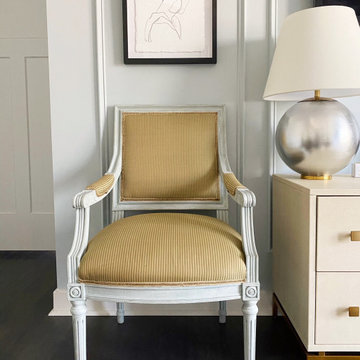
Modern Traditional style master bedroom. Parisian blue paint with modern lighting.
ワシントンD.C.にあるトラディショナルスタイルのおしゃれな寝室 (青い壁、ラミネートの床、茶色い床、折り上げ天井)
ワシントンD.C.にあるトラディショナルスタイルのおしゃれな寝室 (青い壁、ラミネートの床、茶色い床、折り上げ天井)
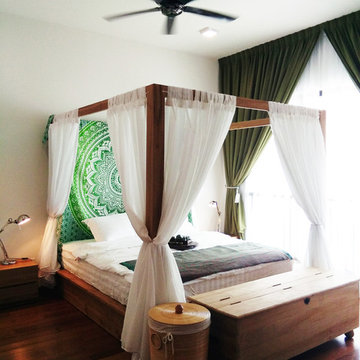
Master Bedroom with 4 Poster Bed Frame in Modern Eclectic Design
他の地域にある中くらいなトロピカルスタイルのおしゃれな主寝室 (白い壁、ラミネートの床、茶色い床) のインテリア
他の地域にある中くらいなトロピカルスタイルのおしゃれな主寝室 (白い壁、ラミネートの床、茶色い床) のインテリア

マイアミにある巨大なトロピカルスタイルのおしゃれな客用寝室 (ベージュの壁、ライムストーンの床、ベージュの床、表し梁、壁紙、ベッド下のラグ、白い天井) のレイアウト
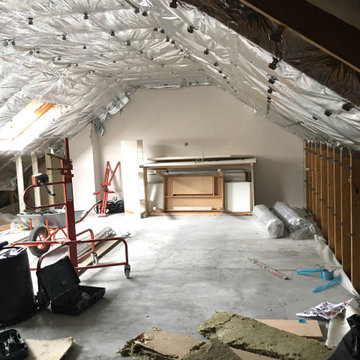
Aménagement des combles, création de deux chambres d'enfants, salle de douche avec toilettes et couloir.
Sol unique en stratifié (parquet).
パリにある広いコンテンポラリースタイルのおしゃれなロフト寝室 (白い壁、ラミネートの床、ベージュの床) のレイアウト
パリにある広いコンテンポラリースタイルのおしゃれなロフト寝室 (白い壁、ラミネートの床、ベージュの床) のレイアウト
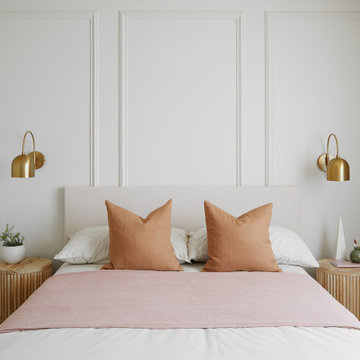
We took care to craft every corner of this space to feel restful for guests. Custom frame mouldings draw the eye upwards and offer a sense of spaciousness. The headboard hand-wrapped in airy linen comforts with functional support while the earthy terracotta-pink fabrics bring about a sense of soft grounding. Thoughtful additions like the fluted side table and brass sconces provide both beauty and function for a relaxing stay.
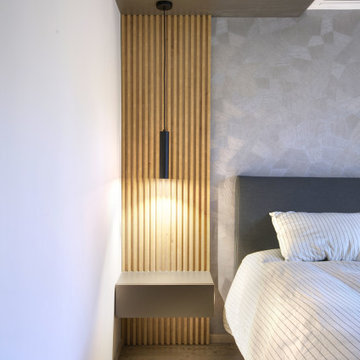
La chambre a été repensée pour avoir une véritable composition en tête de lit. Le but était de faire ressortir cet espace et créer un espace cocooning. Un caisson a été imaginé en partie haute pour dissimuler le bloc clim et faire passer l'électricité afin de faire tomber des suspensions sur les chevets.
Les tables de chevet ont été concues avec des prises intégrées sur les côtés pour un soucis de confort. Ce sont des tiroirs avec ouverture invisible par pression. L'ensemble est rehaussé par des tasseaux bois qui apportent de la chaleur à la structure. Un papier peint en relief graphique est installé derrière le lit pour jouer avec la lumière et créer du dynamisme délicatement.
En face du lit un meuble étagères rétro éclairé a été fabriqué et installé pour pouvoir entreposé des éléments de décoration.

After a long, busy day, we all need somewhere to unwind. With styles for all the family, from toddlers to teens to grown ups, our bedroom collection extends from bedside chests to fitted wardrobes, all available in a choice of finishes. Our designs are stylish, versatile and practical, allowing you to piece together your perfect bedroom. Plus you can be creative by combining décor doors, mirrored doors, shelves and drawers to create your own design.

This 6,500-square-foot one-story vacation home overlooks a golf course with the San Jacinto mountain range beyond. The house has a light-colored material palette—limestone floors, bleached teak ceilings—and ample access to outdoor living areas.
Builder: Bradshaw Construction
Architect: Marmol Radziner
Interior Design: Sophie Harvey
Landscape: Madderlake Designs
Photography: Roger Davies
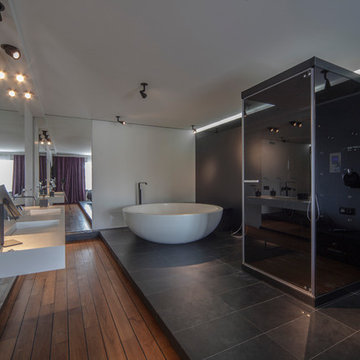
Гидромассажная душевая кабина служит полупрозрачной перегородкой, отделяющей кровать от дизайнерской ванны. Черная стена с подсветкой служит объединяющей эти зоны плоскостью. Для визуального увеличения комнаты часть стены облицована большим зеркалом. Консольный умывальный стол на 2 раковины выполнен по нашим эскизам из кориана местным мастером. Подиум из сланца, объединяющий пространство, сделан для прокладки коммуникаций. Остальная часть пола облицована тиком, как на яхтах. Он не боится воды.
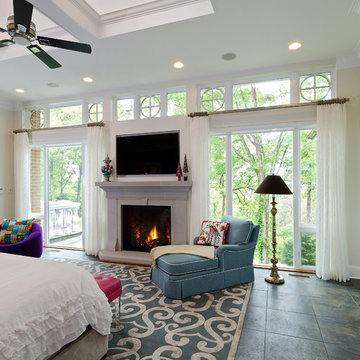
Inside the master bedroom looking out the back window wall
John Magor
リッチモンドにある広いトランジショナルスタイルのおしゃれな主寝室 (白い壁、スレートの床、標準型暖炉、石材の暖炉まわり)
リッチモンドにある広いトランジショナルスタイルのおしゃれな主寝室 (白い壁、スレートの床、標準型暖炉、石材の暖炉まわり)
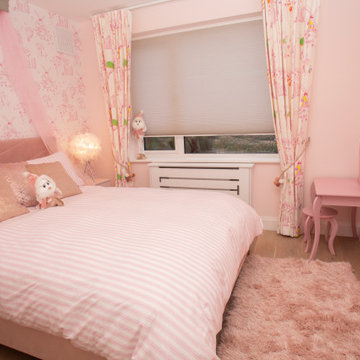
This pink girl bedroom design shows that you can use this colour and fulfil your daughter’s wishes while still keeping things elegant. The combination of textures from the bedside lamps and canopy.

Elegant and serene, this master bedroom is simplistic in design yet its organic nature brings a sense of serenity to the setting. Adding warmth is a dual-sided fireplace integrated into a limestone wall.
Project Details // Straight Edge
Phoenix, Arizona
Architecture: Drewett Works
Builder: Sonora West Development
Interior design: Laura Kehoe
Landscape architecture: Sonoran Landesign
Photographer: Laura Moss
Bed: Peter Thomas Designs
https://www.drewettworks.com/straight-edge/
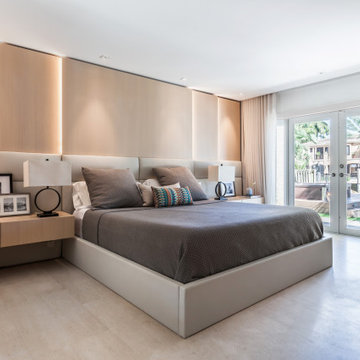
Master bedroom with custom wood and leather headboard, custom drapery
マイアミにある中くらいなコンテンポラリースタイルのおしゃれな主寝室 (ライムストーンの床、白い壁、グレーの床) のインテリア
マイアミにある中くらいなコンテンポラリースタイルのおしゃれな主寝室 (ライムストーンの床、白い壁、グレーの床) のインテリア
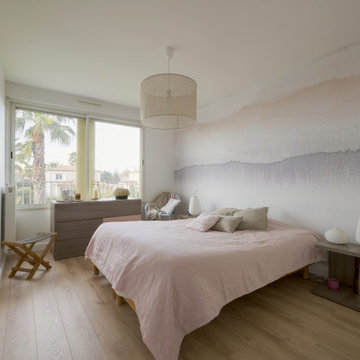
Un panoramique a été installé en tête de lit. Le motif de vagues transmet une ambiance rêveuse et apaisante. Un sol stratifié a été installé pour réchauffer les pièces.
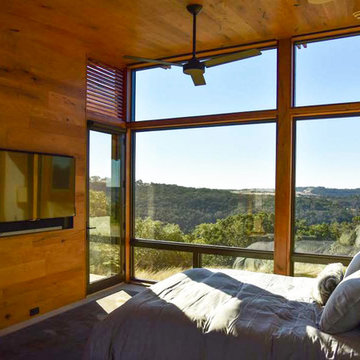
Project in collaboration with Lake Flato Architects - Project team: Ted Flato, Karla Greer & Mindy Gudzinski
Photo by Karla Greer
カルガリーにある中くらいなコンテンポラリースタイルのおしゃれな主寝室 (ライムストーンの床、標準型暖炉、石材の暖炉まわり、ベージュの床、白い壁) のインテリア
カルガリーにある中くらいなコンテンポラリースタイルのおしゃれな主寝室 (ライムストーンの床、標準型暖炉、石材の暖炉まわり、ベージュの床、白い壁) のインテリア
ラグジュアリーな寝室 (ラミネートの床、ライムストーンの床、スレートの床) の写真
1
