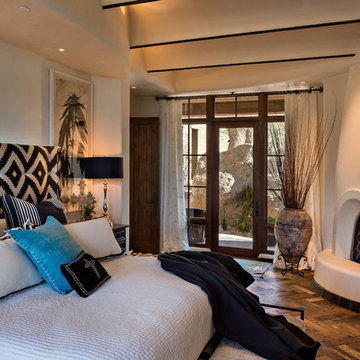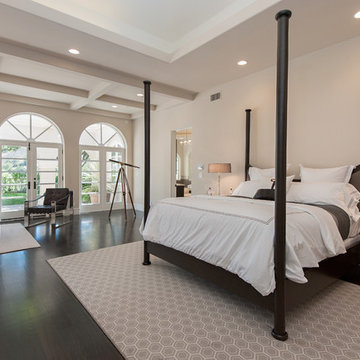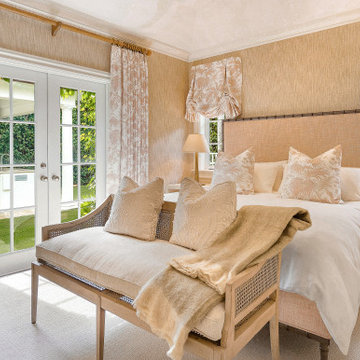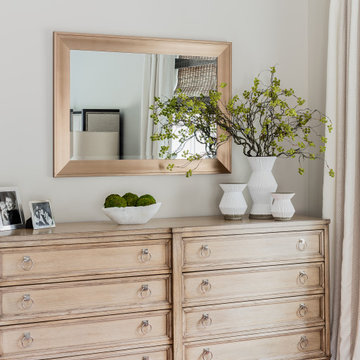ラグジュアリーな寝室 (濃色無垢フローリング、淡色無垢フローリング、リノリウムの床、ベージュの壁) の写真
絞り込み:
資材コスト
並び替え:今日の人気順
写真 1〜20 枚目(全 1,389 枚)
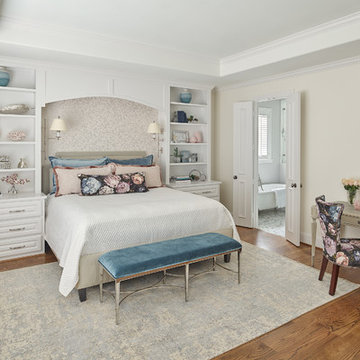
We transformed a Georgian brick two-story built in 1998 into an elegant, yet comfortable home for an active family that includes children and dogs. Although this Dallas home’s traditional bones were intact, the interior dark stained molding, paint, and distressed cabinetry, along with dated bathrooms and kitchen were in desperate need of an overhaul. We honored the client’s European background by using time-tested marble mosaics, slabs and countertops, and vintage style plumbing fixtures throughout the kitchen and bathrooms. We balanced these traditional elements with metallic and unique patterned wallpapers, transitional light fixtures and clean-lined furniture frames to give the home excitement while maintaining a graceful and inviting presence. We used nickel lighting and plumbing finishes throughout the home to give regal punctuation to each room. The intentional, detailed styling in this home is evident in that each room boasts its own character while remaining cohesive overall.
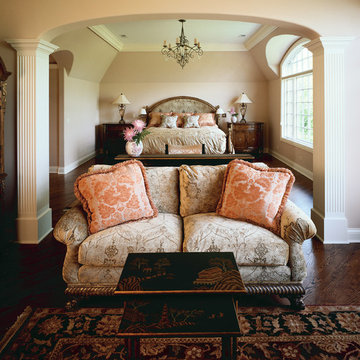
Photography by Linda Oyama Bryan. http://www.pickellbuilders.com. Master Bedroom with Adjacent Sitting Room Separated by Fluted Columns and Soft Arch. Dark stained red oak hardwood floors, tray ceiling and crown molding.
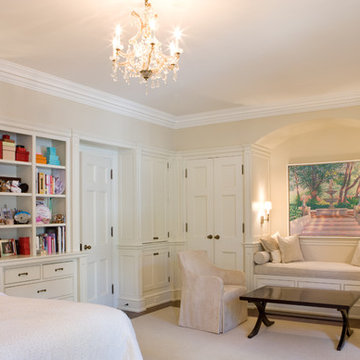
Bedroom with built in storage
トロントにある広いトラディショナルスタイルのおしゃれな主寝室 (ベージュの壁、濃色無垢フローリング、暖炉なし)
トロントにある広いトラディショナルスタイルのおしゃれな主寝室 (ベージュの壁、濃色無垢フローリング、暖炉なし)
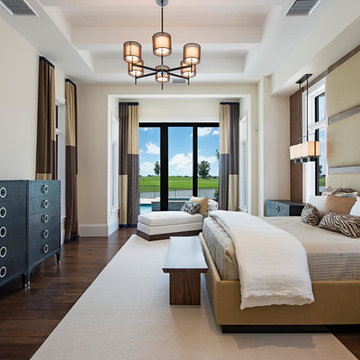
Upholstered Bedwall
マイアミにある広いコンテンポラリースタイルのおしゃれな主寝室 (ベージュの壁、濃色無垢フローリング、暖炉なし、茶色い床) のレイアウト
マイアミにある広いコンテンポラリースタイルのおしゃれな主寝室 (ベージュの壁、濃色無垢フローリング、暖炉なし、茶色い床) のレイアウト
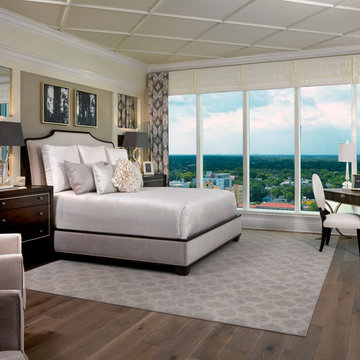
High rise Luxury Condo in Downtown St. Petersburg
タンパにある広いモダンスタイルのおしゃれな主寝室 (ベージュの壁、濃色無垢フローリング、暖炉なし、照明) のインテリア
タンパにある広いモダンスタイルのおしゃれな主寝室 (ベージュの壁、濃色無垢フローリング、暖炉なし、照明) のインテリア
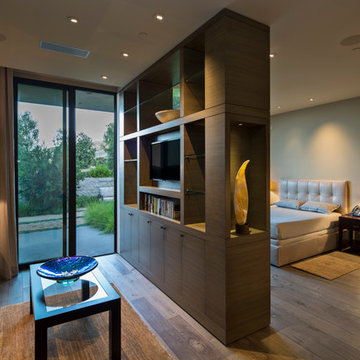
Interior Designer Jacques Saint Dizier
Landscape Architect Dustin Moore of Strata
while with Suzman Cole Design Associates
Frank Paul Perez, Red Lily Studios
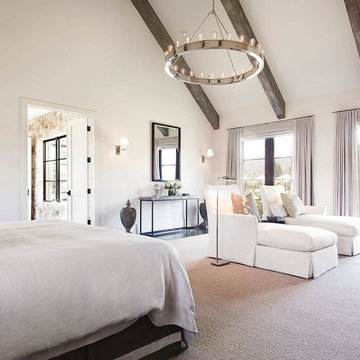
Interior Design by Hurley Hafen
サンフランシスコにある広いカントリー風のおしゃれな主寝室 (ベージュの壁、濃色無垢フローリング、暖炉なし、茶色い床)
サンフランシスコにある広いカントリー風のおしゃれな主寝室 (ベージュの壁、濃色無垢フローリング、暖炉なし、茶色い床)
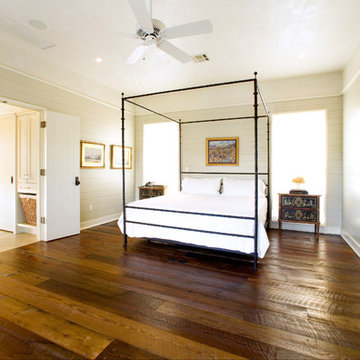
© Paul Finkel Photography
オースティンにある広いラスティックスタイルのおしゃれな主寝室 (ベージュの壁、濃色無垢フローリング、暖炉なし、茶色い床) のレイアウト
オースティンにある広いラスティックスタイルのおしゃれな主寝室 (ベージュの壁、濃色無垢フローリング、暖炉なし、茶色い床) のレイアウト
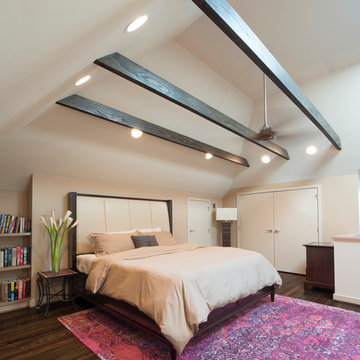
Photo: Michael K. Wilkinson
The original attic had wood paneling on the walls and ceiling and was mostly used for storage and as a retreat for the cats. The 7-foot walls did not capture the volume of the roof line, nor did it take advantage of the square footage. We removed the existing paneling and pushed the existing walls back so they had a lower height around the perimeter. This provides a dramatic contrast to the new high ceiling and dramatic angles of the roofline. We maintained an open floor plan and used glass panels and doors for privacy and separation of different functions. The finished square footage is 650 sq.ft. There is about 350 sq.ft. of unfinished the storage area.
The space needed some detailing to balance the large volume. The open plan also required a visual delineation of the different areas. Our designer added three beams across the ceiling over the bed to define the master bedroom. The beams were finished with the same dark stain used to refinish the attic’s original pine flooring. Dimmable recessed lights in the ceiling are placed in accordance with the beams location.
There are two good-size closets for the owners in the eaves, and additional storage, as well as the HVAC system is also located in the eaves and access through two doors—one next to the bed and one in the bathroom.
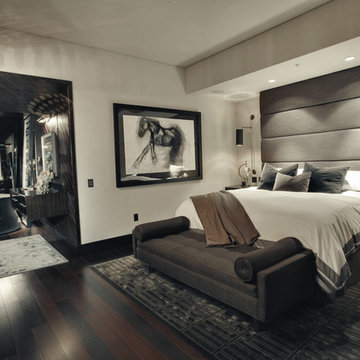
Polished interior contrasts the raw downtown skyline
Book matched onyx floors
Solid parson's style stone vanity
Herringbone stitched leather tunnel
Bronze glass dividers reflect the downtown skyline throughout the unit
Custom modernist style light fixtures
Hand waxed and polished artisan plaster
Double sided central fireplace
State of the art custom kitchen with leather finished waterfall countertops
Raw concrete columns
Polished black nickel tv wall panels capture the recessed TV
Custom silk area rugs throughout
eclectic mix of antique and custom furniture
succulent-scattered wrap-around terrace with dj set-up, outdoor tv viewing area and bar
photo credit: evan duning
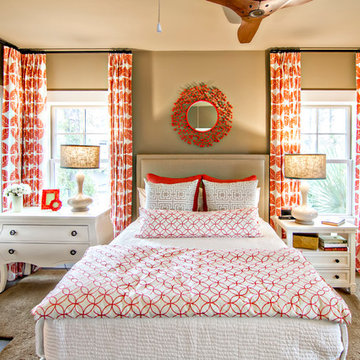
HGTV Smart Home 2013 by Glenn Layton Homes, Jacksonville Beach, Florida.
ジャクソンビルにある中くらいなトロピカルスタイルのおしゃれな客用寝室 (ベージュの壁、濃色無垢フローリング、暖炉なし、茶色い床) のインテリア
ジャクソンビルにある中くらいなトロピカルスタイルのおしゃれな客用寝室 (ベージュの壁、濃色無垢フローリング、暖炉なし、茶色い床) のインテリア
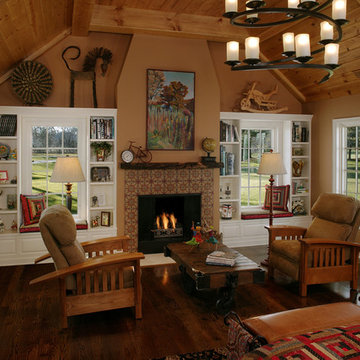
Bedroom remodel-addition with sitting area has fireplace with built-ins. Rich Sistos Photography
シカゴにある広いエクレクティックスタイルのおしゃれな寝室 (ベージュの壁、標準型暖炉、タイルの暖炉まわり、濃色無垢フローリング)
シカゴにある広いエクレクティックスタイルのおしゃれな寝室 (ベージュの壁、標準型暖炉、タイルの暖炉まわり、濃色無垢フローリング)
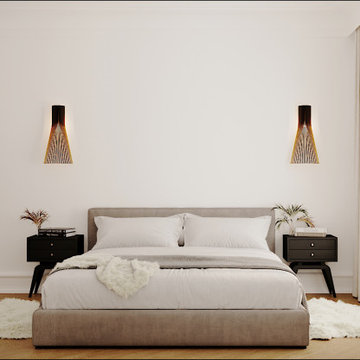
Site internet :www.karineperez.com
instagram : @kp_agence
facebook : https://www.facebook.com/agencekp
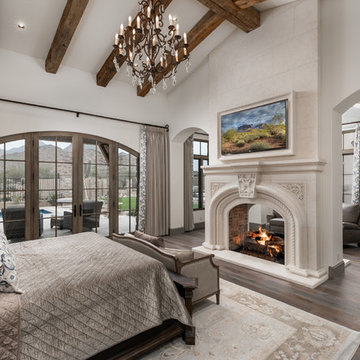
Beautiful double sided fireplace with custom mantle and intricate stone design.
フェニックスにある巨大なシャビーシック調のおしゃれな主寝室 (ベージュの壁、濃色無垢フローリング、両方向型暖炉、石材の暖炉まわり、茶色い床) のインテリア
フェニックスにある巨大なシャビーシック調のおしゃれな主寝室 (ベージュの壁、濃色無垢フローリング、両方向型暖炉、石材の暖炉まわり、茶色い床) のインテリア
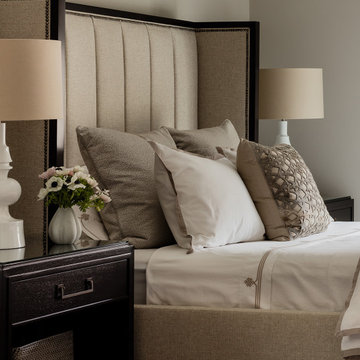
Guest Bedroom
ボストンにある広いトランジショナルスタイルのおしゃれな客用寝室 (ベージュの壁、濃色無垢フローリング、暖炉なし、茶色い床) のインテリア
ボストンにある広いトランジショナルスタイルのおしゃれな客用寝室 (ベージュの壁、濃色無垢フローリング、暖炉なし、茶色い床) のインテリア
ラグジュアリーな寝室 (濃色無垢フローリング、淡色無垢フローリング、リノリウムの床、ベージュの壁) の写真
1
