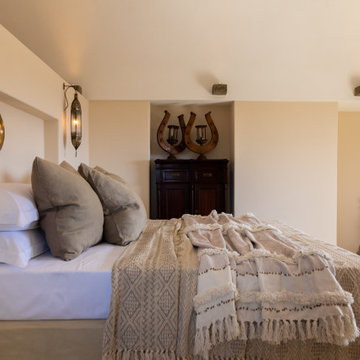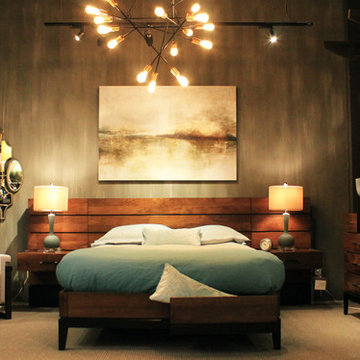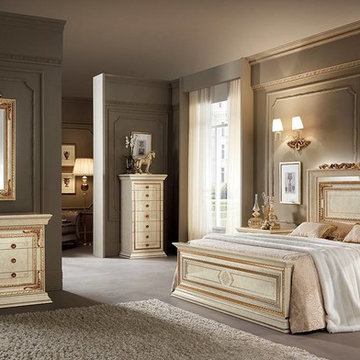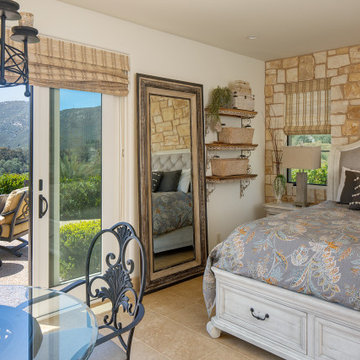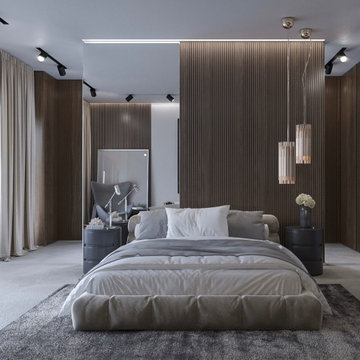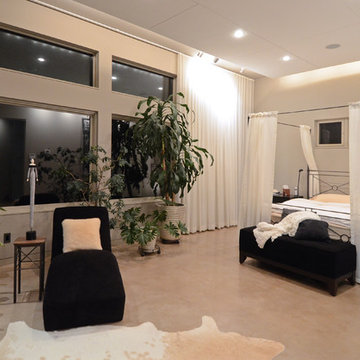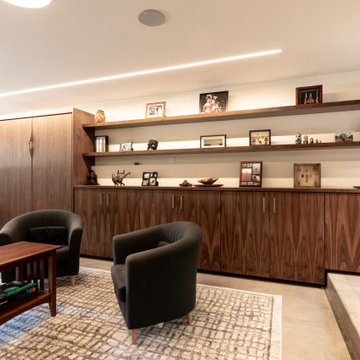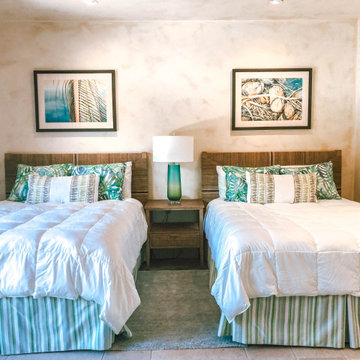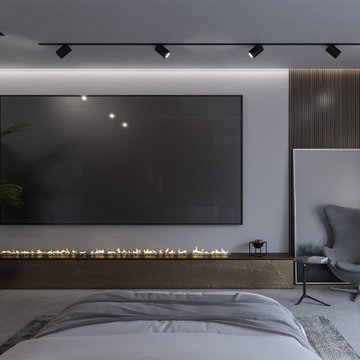ラグジュアリーな寝室 (コンクリートの床、濃色無垢フローリング、ライムストーンの床、ベージュの床) の写真
絞り込み:
資材コスト
並び替え:今日の人気順
写真 1〜20 枚目(全 106 枚)

This 6,500-square-foot one-story vacation home overlooks a golf course with the San Jacinto mountain range beyond. The house has a light-colored material palette—limestone floors, bleached teak ceilings—and ample access to outdoor living areas.
Builder: Bradshaw Construction
Architect: Marmol Radziner
Interior Design: Sophie Harvey
Landscape: Madderlake Designs
Photography: Roger Davies
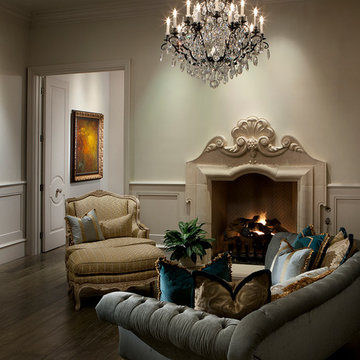
In this home, we love the master bedroom fireplace, the sitting area, millwork and molding, and the window treatments that feel overtly sumptuous.
フェニックスにある巨大なトラディショナルスタイルのおしゃれな主寝室 (ベージュの壁、石材の暖炉まわり、標準型暖炉、ベージュの床、濃色無垢フローリング) のレイアウト
フェニックスにある巨大なトラディショナルスタイルのおしゃれな主寝室 (ベージュの壁、石材の暖炉まわり、標準型暖炉、ベージュの床、濃色無垢フローリング) のレイアウト

マイアミにある巨大なトロピカルスタイルのおしゃれな客用寝室 (ベージュの壁、ライムストーンの床、ベージュの床、表し梁、壁紙、ベッド下のラグ、白い天井) のレイアウト
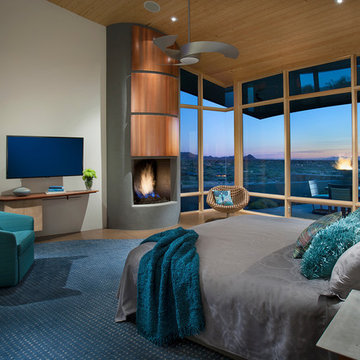
The colors of teal and blue in this master bedroom echo the colors of the Arizona sky outside, with views for miles over Scottsdale and Phoenix. A custom area rug anchors the bed and seating, giving warmth to the room.
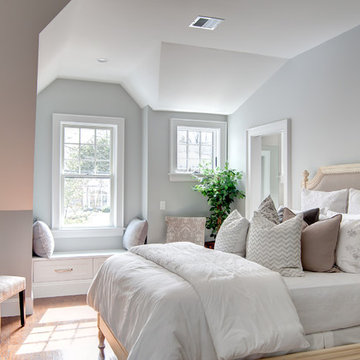
This elegant and sophisticated stone and shingle home is tailored for modern living. Custom designed by a highly respected developer, buyers will delight in the bright and beautiful transitional aesthetic. The welcoming foyer is accented with a statement lighting fixture that highlights the beautiful herringbone wood floor. The stunning gourmet kitchen includes everything on the chef's wish list including a butler's pantry and a decorative breakfast island. The family room, awash with oversized windows overlooks the bluestone patio and masonry fire pit exemplifying the ease of indoor and outdoor living. Upon entering the master suite with its sitting room and fireplace, you feel a zen experience. The ultimate lower level is a show stopper for entertaining with a glass-enclosed wine cellar, room for exercise, media or play and sixth bedroom suite. Nestled in the gorgeous Wellesley Farms neighborhood, conveniently located near the commuter train to Boston and town amenities.
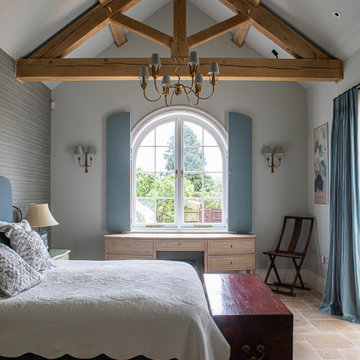
Bedroom
ドーセットにある広いトラディショナルスタイルのおしゃれな主寝室 (白い壁、ライムストーンの床、ベージュの床、三角天井、壁紙) のインテリア
ドーセットにある広いトラディショナルスタイルのおしゃれな主寝室 (白い壁、ライムストーンの床、ベージュの床、三角天井、壁紙) のインテリア
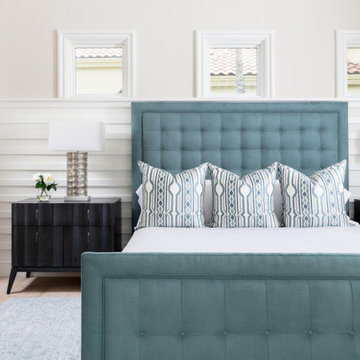
This Naples home was the typical Florida Tuscan Home design, our goal was to modernize the design with cleaner lines but keeping the Traditional Moulding elements throughout the home. This is a great example of how to de-tuscanize your home.
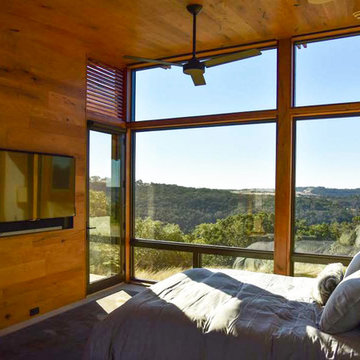
Project in collaboration with Lake Flato Architects - Project team: Ted Flato, Karla Greer & Mindy Gudzinski
Photo by Karla Greer
カルガリーにある中くらいなコンテンポラリースタイルのおしゃれな主寝室 (ライムストーンの床、標準型暖炉、石材の暖炉まわり、ベージュの床、白い壁) のインテリア
カルガリーにある中くらいなコンテンポラリースタイルのおしゃれな主寝室 (ライムストーンの床、標準型暖炉、石材の暖炉まわり、ベージュの床、白い壁) のインテリア
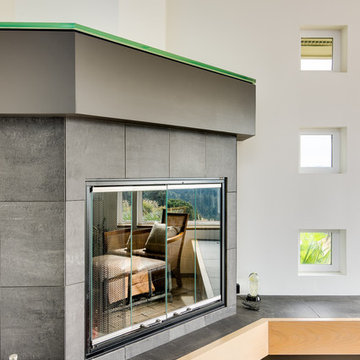
This modern custom built home was designed and built by John Webb Construction & Design on a steep hillside overlooking the Willamette Valley in Western Oregon. The placement of the home allowed for private yet stunning views of the valley even when sitting inside the living room or laying in bed. Concrete radiant floors and vaulted ceiling help make this modern home a great place to live and entertain.
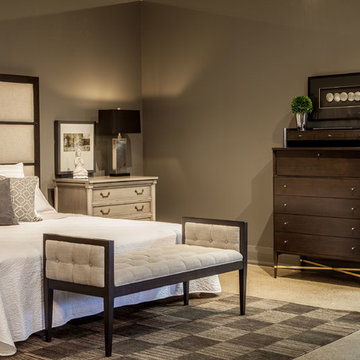
Beautiful contemporary bedroom set. Composed of custom made furniture and restored vintage and antique pieces. Creates a perfect blend for style and comfort. Visit Carrocel today to see more.
ラグジュアリーな寝室 (コンクリートの床、濃色無垢フローリング、ライムストーンの床、ベージュの床) の写真
1
