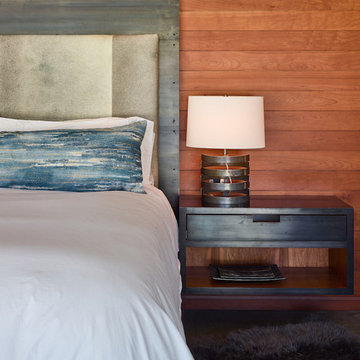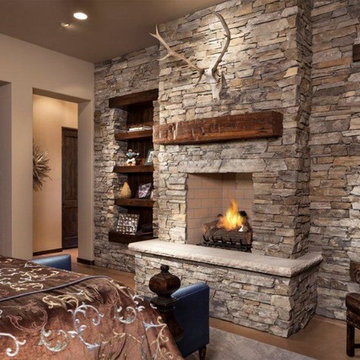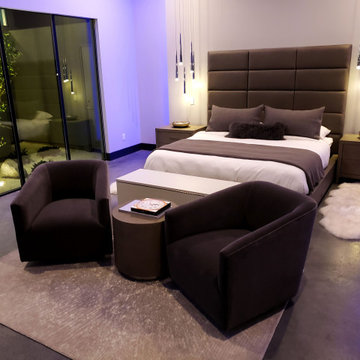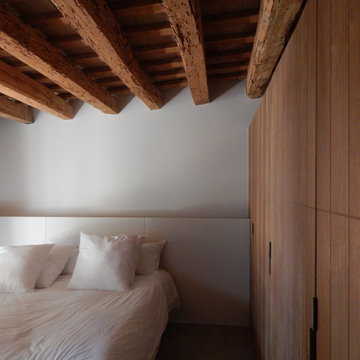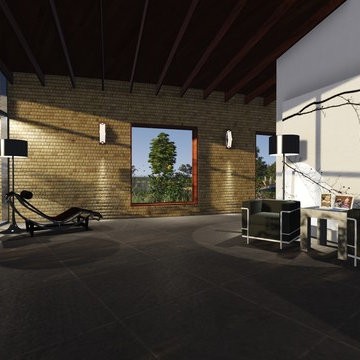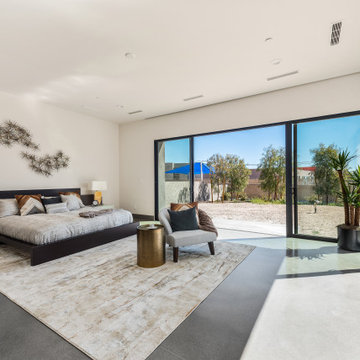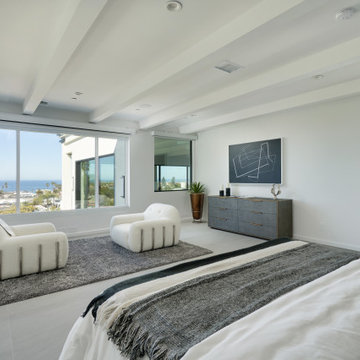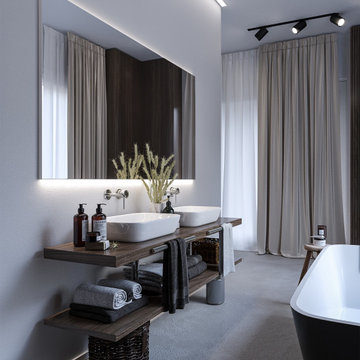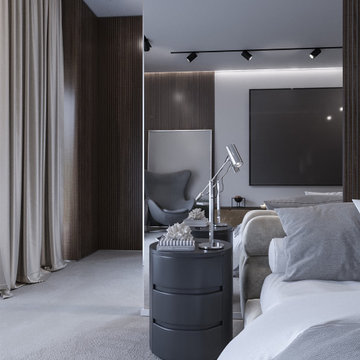ラグジュアリーな主寝室 (コンクリートの床、コルクフローリング、リノリウムの床) の写真
絞り込み:
資材コスト
並び替え:今日の人気順
写真 81〜100 枚目(全 248 枚)
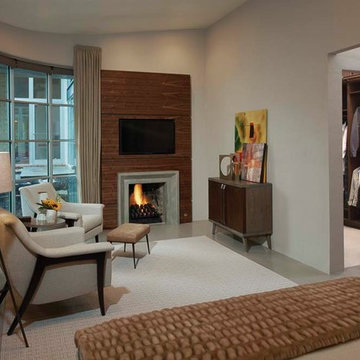
For this 1940’s master bedroom renovation the entire space was demolished with a cohesive new floor plan. The walls were reconfigured with a two story walk in closet, a bathroom with his and her vanities and, a fireplace designed with a cement surround and adorned with rift cut walnut veneer wood. The custom bed was relocated to float in the room and also dressed with walnut wood. The sitting area is dressed with mid century modern inspired chairs and a custom cabinet that acts as a beverage center for a cozy space to relax in the morning.
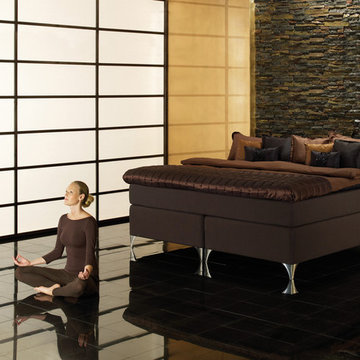
No other bed in the world so flawlessly combines beauty and comfort as the Skaftö bed by Carpe Diem. Built on a firm foundation of ultra-responsive pocket springs, the Skaftö features an exquisite Top Mattress made of 100% organic cotton and certified New Zealand wool. This mattress is made using only the finest certified organic and sustainable materials, so you may rest assured knowing your bedroom will remain crisp and clean each and every night.
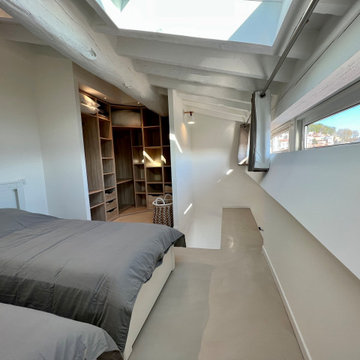
Rénovation d’un sol en terre cuite par une résine type béton ciré anti fissuration, pose d’un velux et remplacement des menuiseries
マルセイユにある中くらいなモダンスタイルのおしゃれな主寝室 (白い壁、コンクリートの床、ベージュの床)
マルセイユにある中くらいなモダンスタイルのおしゃれな主寝室 (白い壁、コンクリートの床、ベージュの床)
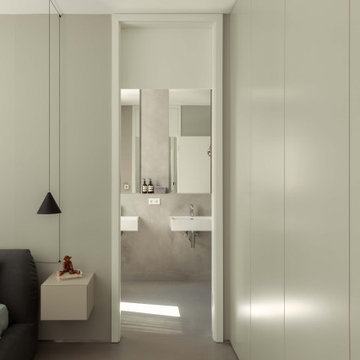
Klare Linien, klare Farben, viel Licht und Luft – mit Blick in den Berliner Himmel. Die Realisierung der Komplettplanung dieser Privatwohnung in Berlin aus dem Jahr 2019 erfüllte alle Wünsche der Bewohner. Auch die, von denen sie nicht gewusst hatten, dass sie sie haben.
Fotos: Jordana Schramm
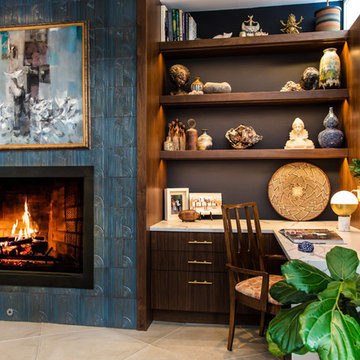
In the master bedroom, a works-pace was designed with a marble desktop and book-matched custom cabinetry. A collection of treasures found during travels abroad, at auctions and estate sales adorn the custom shelving. The fireplace was re-faced with Ann Sacks tile and a piece of vintage art adds a final touch. The Ogassian Concrete floor tile is also from Ann Sacks.
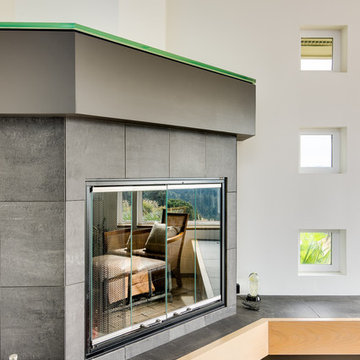
This modern custom built home was designed and built by John Webb Construction & Design on a steep hillside overlooking the Willamette Valley in Western Oregon. The placement of the home allowed for private yet stunning views of the valley even when sitting inside the living room or laying in bed. Concrete radiant floors and vaulted ceiling help make this modern home a great place to live and entertain.
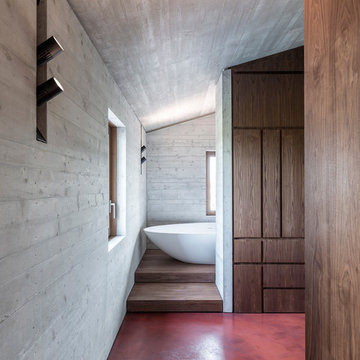
Ph ©Ezio Manciucca
他の地域にあるコンテンポラリースタイルのおしゃれな主寝室 (コンクリートの床、赤い床) のインテリア
他の地域にあるコンテンポラリースタイルのおしゃれな主寝室 (コンクリートの床、赤い床) のインテリア
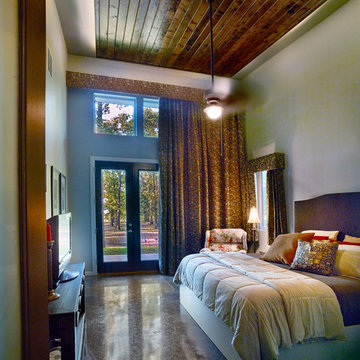
Modern Home Design by Craddock Architecture
www.craddockarchitecture.com
ダラスにある広いモダンスタイルのおしゃれな主寝室 (グレーの壁、コンクリートの床) のレイアウト
ダラスにある広いモダンスタイルのおしゃれな主寝室 (グレーの壁、コンクリートの床) のレイアウト
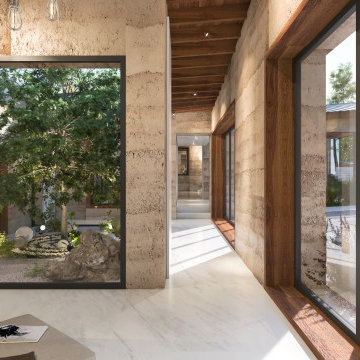
The master bedroom space has views into the interior garden and external garden spaces. The dressing room is attached to the master bedroom space and the whole area can be used as a separate suite from the main house.
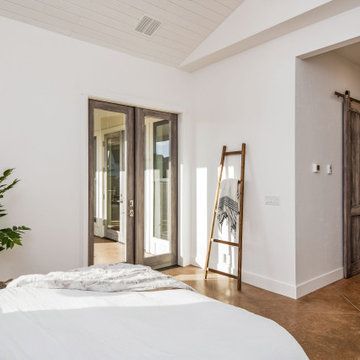
Custom Built home designed to fit on an undesirable lot provided a great opportunity to think outside of the box with creating a large open concept living space with a kitchen, dining room, living room, and sitting area. This space has extra high ceilings with concrete radiant heat flooring and custom IKEA cabinetry throughout. The master suite sits tucked away on one side of the house while the other bedrooms are upstairs with a large flex space, great for a kids play area!
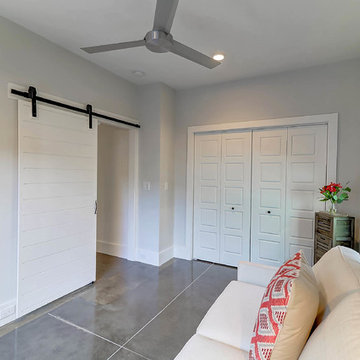
The 70s-modern vibe is carried into the home with their use of cherry, maple, concrete, stone, steel and glass. It features unstained, epoxy-sealed concrete floors, clear maple stairs, and cherry cabinetry and flooring in the loft. Soapstone countertops in kitchen and master bath. The homeowners paid careful attention to perspective when designing the main living area with the soaring ceiling and center beam. Maximum natural lighting and privacy was made possible with picture windows in the kitchen and two bedrooms surrounding the screened courtyard. Clerestory windows were place strategically on the tall walls to take advantage of the vaulted ceilings. An artist’s loft is tucked in the back of the home, with sunset and thunderstorm views of the southwestern sky. And while the homes in this neighborhood have smaller lots and floor plans, this home feels larger because of their architectural choices.
Finally, this home incorporates many universal design standards for accessibility and meets the Type C, Visitable Unit standards. Wide entrances and spacious hallways allow for moving effortlessly throughout the home. Baths and kitchen are designed for access without sacrificing function. The rear boardwalk allows for easy wheeling into the home. It was a challenge to build according to these standards while also maintaining the minimalistic style of the home, but the end result is aesthetically pleasing and functional for everyone. Take a look!
ラグジュアリーな主寝室 (コンクリートの床、コルクフローリング、リノリウムの床) の写真
5
