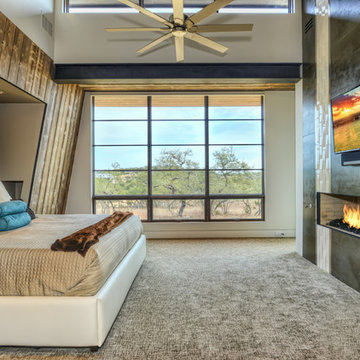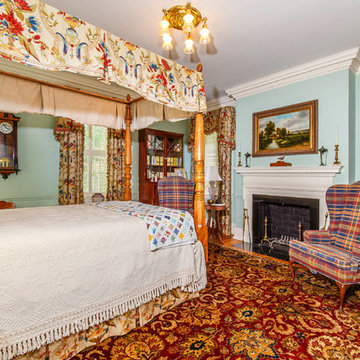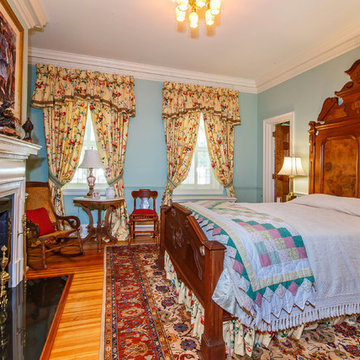ラグジュアリーな寝室 (タイルの暖炉まわり、木材の暖炉まわり、マルチカラーの床、赤い床) の写真
絞り込み:
資材コスト
並び替え:今日の人気順
写真 1〜20 枚目(全 30 枚)
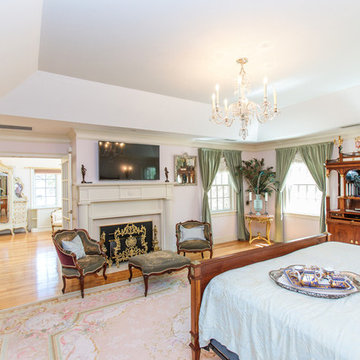
Introducing a distinctive residence in the coveted Weston Estate's neighborhood. A striking antique mirrored fireplace wall accents the majestic family room. The European elegance of the custom millwork in the entertainment sized dining room accents the recently renovated designer kitchen. Decorative French doors overlook the tiered granite and stone terrace leading to a resort-quality pool, outdoor fireplace, wading pool and hot tub. The library's rich wood paneling, an enchanting music room and first floor bedroom guest suite complete the main floor. The grande master suite has a palatial dressing room, private office and luxurious spa-like bathroom. The mud room is equipped with a dumbwaiter for your convenience. The walk-out entertainment level includes a state-of-the-art home theatre, wine cellar and billiards room that leads to a covered terrace. A semi-circular driveway and gated grounds complete the landscape for the ultimate definition of luxurious living.
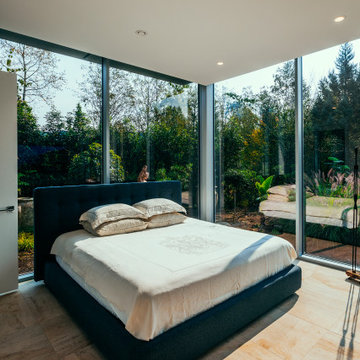
Photo by Brice Ferre
バンクーバーにある広いモダンスタイルのおしゃれな主寝室 (セラミックタイルの床、両方向型暖炉、タイルの暖炉まわり、マルチカラーの床) のレイアウト
バンクーバーにある広いモダンスタイルのおしゃれな主寝室 (セラミックタイルの床、両方向型暖炉、タイルの暖炉まわり、マルチカラーの床) のレイアウト
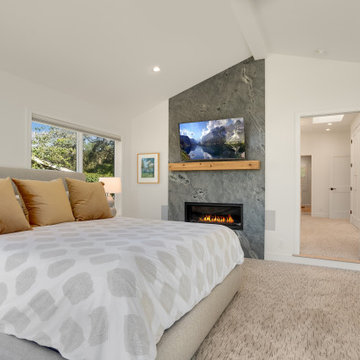
Imagine waking up to these breathtaking views right from your very own master bedroom. Budget analysis and project development by: May Construction
サンフランシスコにある巨大なおしゃれな主寝室 (白い壁、カーペット敷き、タイルの暖炉まわり、マルチカラーの床、三角天井、白い天井) のインテリア
サンフランシスコにある巨大なおしゃれな主寝室 (白い壁、カーペット敷き、タイルの暖炉まわり、マルチカラーの床、三角天井、白い天井) のインテリア
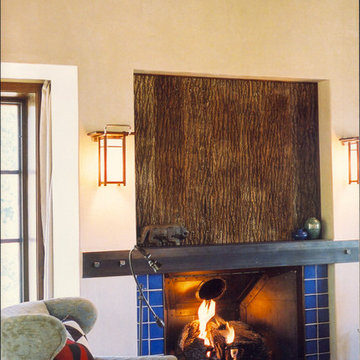
Master bedroom
デンバーにある広いトラディショナルスタイルのおしゃれな主寝室 (ベージュの壁、無垢フローリング、標準型暖炉、タイルの暖炉まわり、マルチカラーの床) のインテリア
デンバーにある広いトラディショナルスタイルのおしゃれな主寝室 (ベージュの壁、無垢フローリング、標準型暖炉、タイルの暖炉まわり、マルチカラーの床) のインテリア
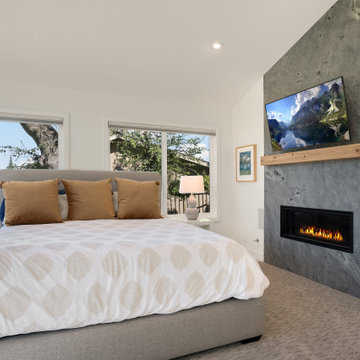
Imagine waking up to these breathtaking views right from your very own master bedroom. Budget analysis and project development by: May Construction
サンフランシスコにある巨大なおしゃれな主寝室 (白い壁、カーペット敷き、タイルの暖炉まわり、マルチカラーの床、三角天井、白い天井)
サンフランシスコにある巨大なおしゃれな主寝室 (白い壁、カーペット敷き、タイルの暖炉まわり、マルチカラーの床、三角天井、白い天井)
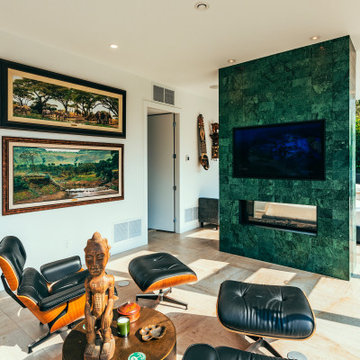
Photo by Brice Ferre
バンクーバーにある広いモダンスタイルのおしゃれな主寝室 (セラミックタイルの床、両方向型暖炉、タイルの暖炉まわり、マルチカラーの床) のインテリア
バンクーバーにある広いモダンスタイルのおしゃれな主寝室 (セラミックタイルの床、両方向型暖炉、タイルの暖炉まわり、マルチカラーの床) のインテリア
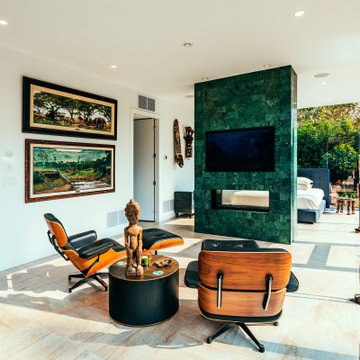
Photo by Brice Ferre
A principal bedroom retreat with a see-through fireplace, wall to wall windows and tile flooring.
バンクーバーにある広いコンテンポラリースタイルのおしゃれな主寝室 (セラミックタイルの床、両方向型暖炉、タイルの暖炉まわり、マルチカラーの床) のインテリア
バンクーバーにある広いコンテンポラリースタイルのおしゃれな主寝室 (セラミックタイルの床、両方向型暖炉、タイルの暖炉まわり、マルチカラーの床) のインテリア
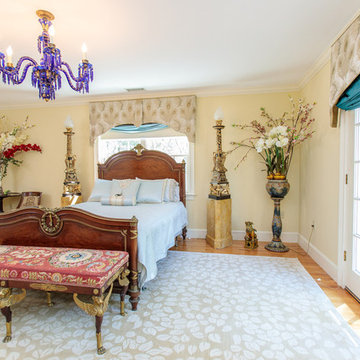
Introducing a distinctive residence in the coveted Weston Estate's neighborhood. A striking antique mirrored fireplace wall accents the majestic family room. The European elegance of the custom millwork in the entertainment sized dining room accents the recently renovated designer kitchen. Decorative French doors overlook the tiered granite and stone terrace leading to a resort-quality pool, outdoor fireplace, wading pool and hot tub. The library's rich wood paneling, an enchanting music room and first floor bedroom guest suite complete the main floor. The grande master suite has a palatial dressing room, private office and luxurious spa-like bathroom. The mud room is equipped with a dumbwaiter for your convenience. The walk-out entertainment level includes a state-of-the-art home theatre, wine cellar and billiards room that leads to a covered terrace. A semi-circular driveway and gated grounds complete the landscape for the ultimate definition of luxurious living.
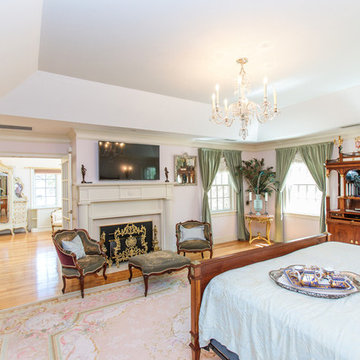
http://211westerlyroad.com/
Introducing a distinctive residence in the coveted Weston Estate's neighborhood. A striking antique mirrored fireplace wall accents the majestic family room. The European elegance of the custom millwork in the entertainment sized dining room accents the recently renovated designer kitchen. Decorative French doors overlook the tiered granite and stone terrace leading to a resort-quality pool, outdoor fireplace, wading pool and hot tub. The library's rich wood paneling, an enchanting music room and first floor bedroom guest suite complete the main floor. The grande master suite has a palatial dressing room, private office and luxurious spa-like bathroom. The mud room is equipped with a dumbwaiter for your convenience. The walk-out entertainment level includes a state-of-the-art home theatre, wine cellar and billiards room that leads to a covered terrace. A semi-circular driveway and gated grounds complete the landscape for the ultimate definition of luxurious living.
Eric Barry Photography
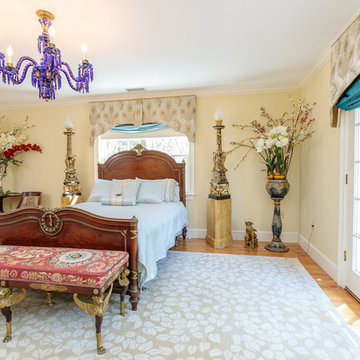
http://211westerlyroad.com/
Introducing a distinctive residence in the coveted Weston Estate's neighborhood. A striking antique mirrored fireplace wall accents the majestic family room. The European elegance of the custom millwork in the entertainment sized dining room accents the recently renovated designer kitchen. Decorative French doors overlook the tiered granite and stone terrace leading to a resort-quality pool, outdoor fireplace, wading pool and hot tub. The library's rich wood paneling, an enchanting music room and first floor bedroom guest suite complete the main floor. The grande master suite has a palatial dressing room, private office and luxurious spa-like bathroom. The mud room is equipped with a dumbwaiter for your convenience. The walk-out entertainment level includes a state-of-the-art home theatre, wine cellar and billiards room that leads to a covered terrace. A semi-circular driveway and gated grounds complete the landscape for the ultimate definition of luxurious living.
Eric Barry Photography
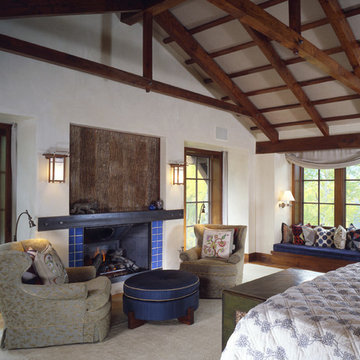
Master bedroom
デンバーにある広いトラディショナルスタイルのおしゃれな主寝室 (ベージュの壁、無垢フローリング、標準型暖炉、タイルの暖炉まわり、マルチカラーの床) のインテリア
デンバーにある広いトラディショナルスタイルのおしゃれな主寝室 (ベージュの壁、無垢フローリング、標準型暖炉、タイルの暖炉まわり、マルチカラーの床) のインテリア
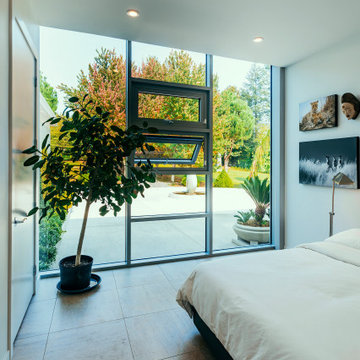
Photo by Brice Ferre
バンクーバーにある広いモダンスタイルのおしゃれな主寝室 (セラミックタイルの床、両方向型暖炉、タイルの暖炉まわり、マルチカラーの床)
バンクーバーにある広いモダンスタイルのおしゃれな主寝室 (セラミックタイルの床、両方向型暖炉、タイルの暖炉まわり、マルチカラーの床)
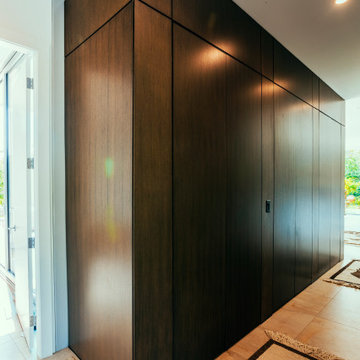
Photo by Brice Ferre
バンクーバーにある広いモダンスタイルのおしゃれな客用寝室 (セラミックタイルの床、両方向型暖炉、タイルの暖炉まわり、マルチカラーの床) のレイアウト
バンクーバーにある広いモダンスタイルのおしゃれな客用寝室 (セラミックタイルの床、両方向型暖炉、タイルの暖炉まわり、マルチカラーの床) のレイアウト
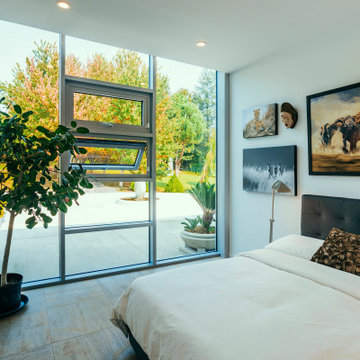
Photo by Brice Ferre
バンクーバーにある広いモダンスタイルのおしゃれな主寝室 (セラミックタイルの床、両方向型暖炉、タイルの暖炉まわり、マルチカラーの床) のインテリア
バンクーバーにある広いモダンスタイルのおしゃれな主寝室 (セラミックタイルの床、両方向型暖炉、タイルの暖炉まわり、マルチカラーの床) のインテリア
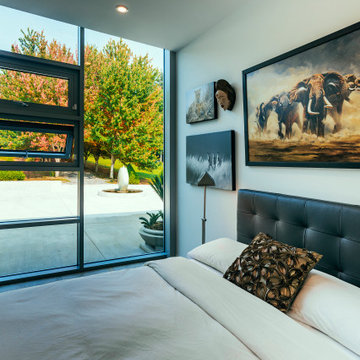
Photo by Brice Ferre
バンクーバーにある広いモダンスタイルのおしゃれな主寝室 (セラミックタイルの床、両方向型暖炉、タイルの暖炉まわり、マルチカラーの床) のレイアウト
バンクーバーにある広いモダンスタイルのおしゃれな主寝室 (セラミックタイルの床、両方向型暖炉、タイルの暖炉まわり、マルチカラーの床) のレイアウト
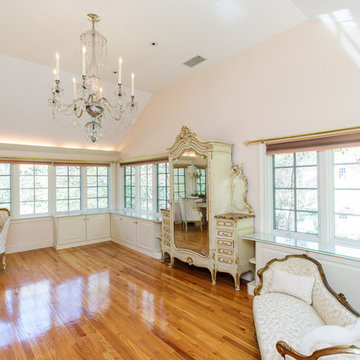
Introducing a distinctive residence in the coveted Weston Estate's neighborhood. A striking antique mirrored fireplace wall accents the majestic family room. The European elegance of the custom millwork in the entertainment sized dining room accents the recently renovated designer kitchen. Decorative French doors overlook the tiered granite and stone terrace leading to a resort-quality pool, outdoor fireplace, wading pool and hot tub. The library's rich wood paneling, an enchanting music room and first floor bedroom guest suite complete the main floor. The grande master suite has a palatial dressing room, private office and luxurious spa-like bathroom. The mud room is equipped with a dumbwaiter for your convenience. The walk-out entertainment level includes a state-of-the-art home theatre, wine cellar and billiards room that leads to a covered terrace. A semi-circular driveway and gated grounds complete the landscape for the ultimate definition of luxurious living.
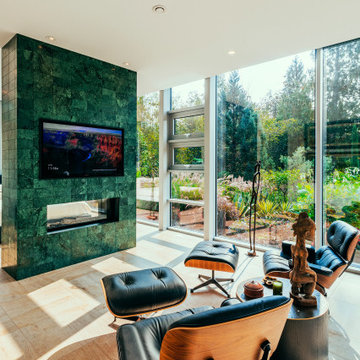
Photo by Brice Ferre
バンクーバーにある広いモダンスタイルのおしゃれな主寝室 (セラミックタイルの床、両方向型暖炉、タイルの暖炉まわり、マルチカラーの床) のインテリア
バンクーバーにある広いモダンスタイルのおしゃれな主寝室 (セラミックタイルの床、両方向型暖炉、タイルの暖炉まわり、マルチカラーの床) のインテリア
ラグジュアリーな寝室 (タイルの暖炉まわり、木材の暖炉まわり、マルチカラーの床、赤い床) の写真
1
