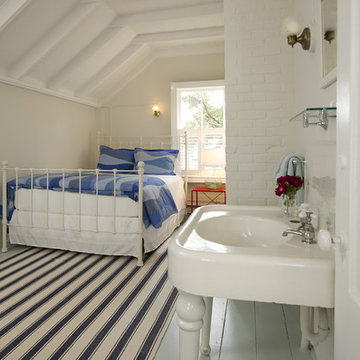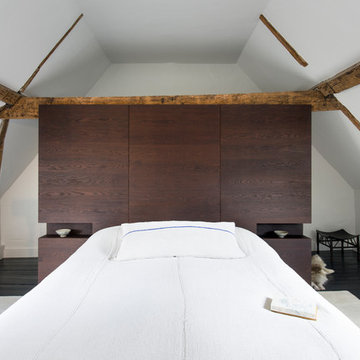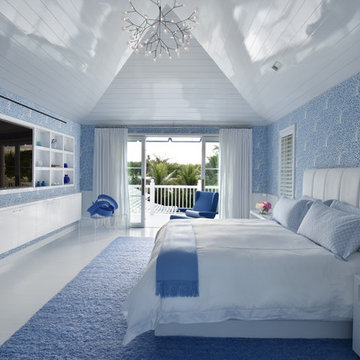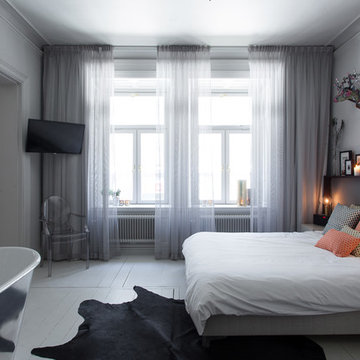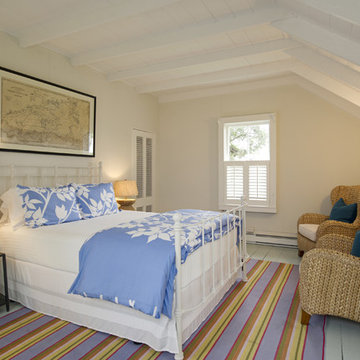ラグジュアリーな寝室 (暖炉なし、塗装フローリング) の写真
絞り込み:
資材コスト
並び替え:今日の人気順
写真 1〜20 枚目(全 25 枚)
1/4
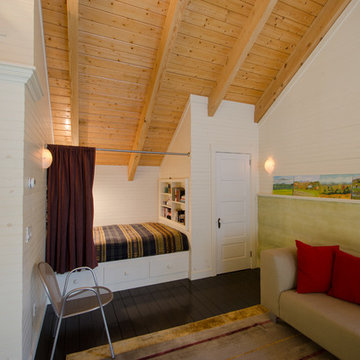
This is part of the upstairs of the Meadow House. This is a small compact vacation house that lives much larger than its small footprint. This is one of the small bed nooks in the upstairs loft.
Photo by Carolyn Bates
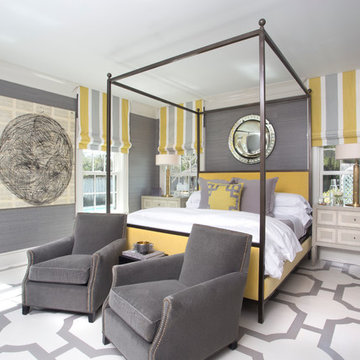
photography by Chad Chenier
ニューオリンズにある広いトランジショナルスタイルのおしゃれな主寝室 (グレーの壁、塗装フローリング、暖炉なし)
ニューオリンズにある広いトランジショナルスタイルのおしゃれな主寝室 (グレーの壁、塗装フローリング、暖炉なし)
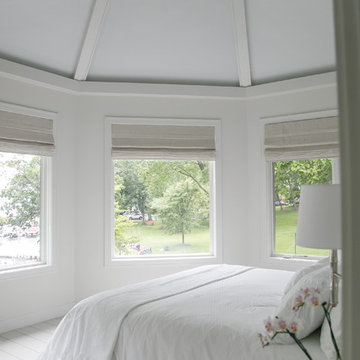
http://lowellcustomhomes.com , LOWELL CUSTOM HOMES, Lake Geneva, WI, Master Bedroom Suite
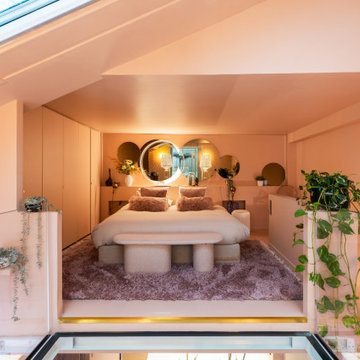
Enfin, l’espace nuit se trouve en mezzanine, les deux chambres se font face grâce à des grandes portes verrières et sont séparées par un salon chaleureux avec coiffeuse, sans oublier son incroyable passerelle et garde-corps en en verre qui donnent sur la salle de bain, accessible depuis un escalier. Ici aussi le rose est ominiprésent mais on craque surtout pour son immense jacuzzi idéal pour se détendre en famille ou entre amis.
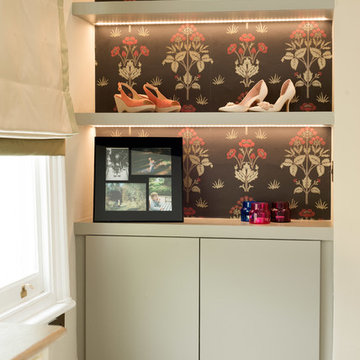
Effective use of the niches to create more storage and a novel display of shoes
Noga Photo Studio
ロンドンにある中くらいなミッドセンチュリースタイルのおしゃれな主寝室 (ベージュの壁、塗装フローリング、暖炉なし)
ロンドンにある中くらいなミッドセンチュリースタイルのおしゃれな主寝室 (ベージュの壁、塗装フローリング、暖炉なし)
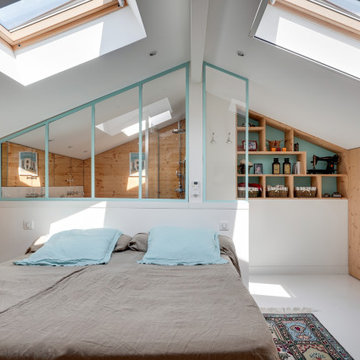
Sous les toits, les fenêtres de toit renforcent l'ambiance cocon de la chambre parentale.
ボルドーにある広いカントリー風のおしゃれな主寝室 (白い壁、塗装フローリング、暖炉なし、白い床) のインテリア
ボルドーにある広いカントリー風のおしゃれな主寝室 (白い壁、塗装フローリング、暖炉なし、白い床) のインテリア
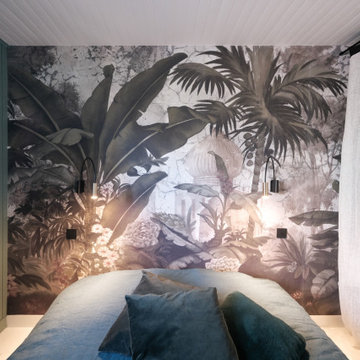
La chambre est emprunte d'un esprit de voyage. Le papier peint panoramique "Voyage à Cochin" d' Ananbo illustre le palais du raja. Encadré par les lambris peint en nuance de vert et de teinte clair, il vient créer une belle ambiance dans la chambre principale.
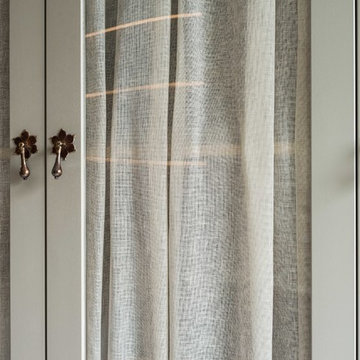
To hide the contents of the wardrobe, we hung plain linen fabric on a string behind the glass doors. Elegant and simple brass pull handles
Noga Photo Studio
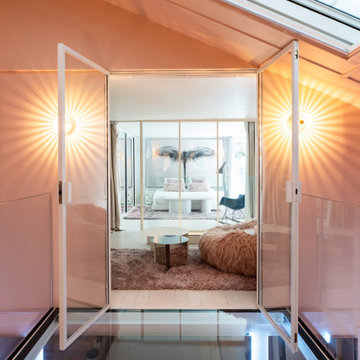
Enfin, l’espace nuit se trouve en mezzanine, les deux chambres se font face grâce à des grandes portes verrières et sont séparées par un salon chaleureux avec coiffeuse, sans oublier son incroyable passerelle et garde-corps en en verre qui donnent sur la salle de bain, accessible depuis un escalier. Ici aussi le rose est ominiprésent mais on craque surtout pour son immense jacuzzi idéal pour se détendre en famille ou entre amis.
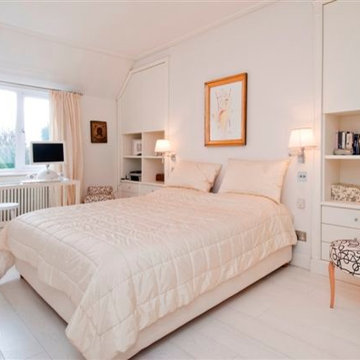
La suite parentale, déclinée dans un camaïeu de blanc et crème, est un havre de paix pour se ressourcer. Aux nombreux placards encastrés, faits sur mesure en Italie, s'ajoutent un dressing et une salle de bains en suite.
Le parquet, des grandes planches en chêne massif teinté blanc, est le fil conducteur de l'appartement, sur les deux étages.
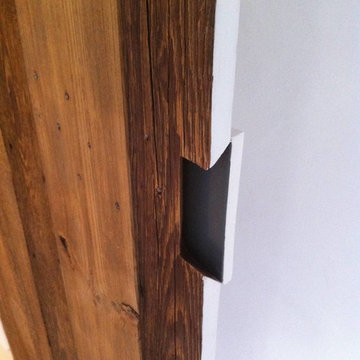
This period farmhouse in Oxfordshire retained elegant original features in a pared back style but was transformed with contemporary architectural elements. The styling was a mix of relaxed rustic pieces contrasting with 20th century antiques and soft ikats and linen upholstery
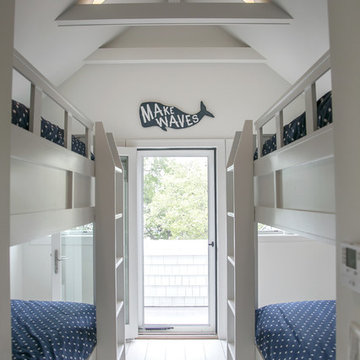
S.Photography and Styling
ミルウォーキーにある広いトランジショナルスタイルのおしゃれな主寝室 (グレーの壁、塗装フローリング、暖炉なし、白い床) のレイアウト
ミルウォーキーにある広いトランジショナルスタイルのおしゃれな主寝室 (グレーの壁、塗装フローリング、暖炉なし、白い床) のレイアウト
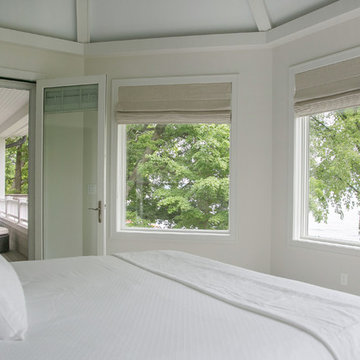
http://lowellcustomhomes.com , LOWELL CUSTOM HOMES, Lake Geneva, WI, Open floor plan featuring a large kitchen with generous island and lake views. Shiloh cabinetry in Repose Grey . Pantry door has nautical feel with a porthole window. Cabinet hardware and door hinges have chrome finish with crystal accent knobs.
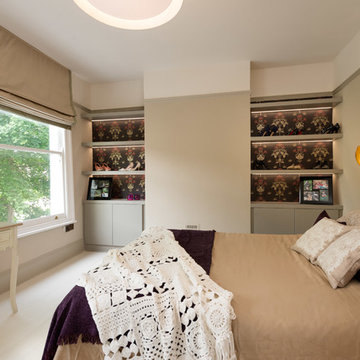
Creating storage in the niches of the chimney breast and adding the Sweet pea Morris wallpaper adds oomph into the space. The LED strip lighting makes the gold in the wallpaper shine
Noga Photo Studio
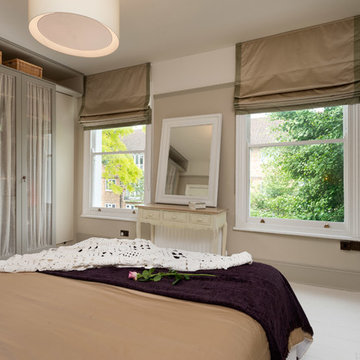
This room lacked storage and character. We created a bank of wardrobes, bookshelves and storage in niches.Satin contrasting edging roman blinds add the feeling of tranquility into the room
Noga Photo Studio
ラグジュアリーな寝室 (暖炉なし、塗装フローリング) の写真
1
