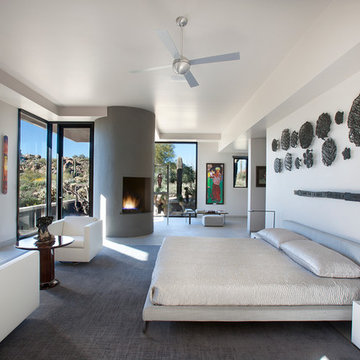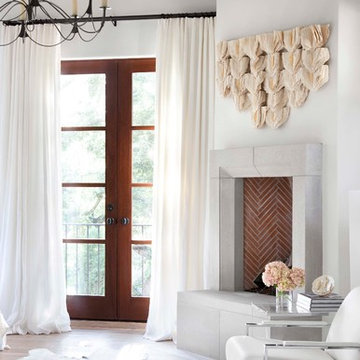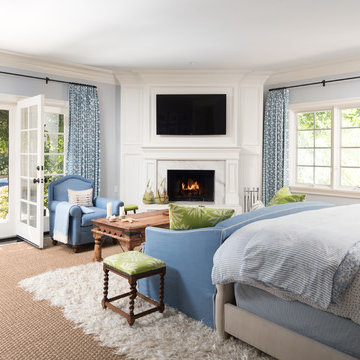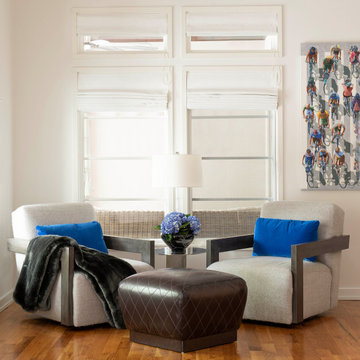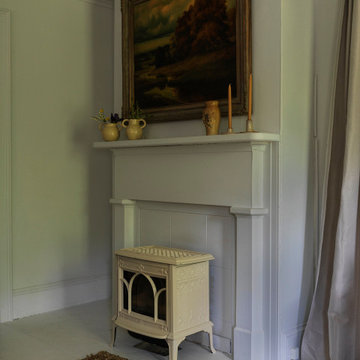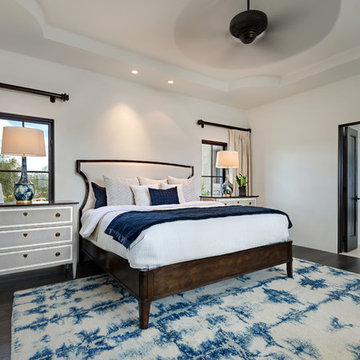ラグジュアリーな寝室 (コーナー設置型暖炉、茶色い壁、白い壁) の写真
絞り込み:
資材コスト
並び替え:今日の人気順
写真 1〜20 枚目(全 55 枚)
1/5
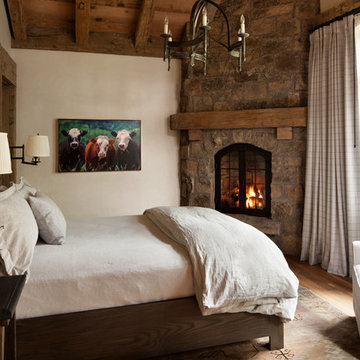
David O. Marlow Photography
デンバーにある中くらいなラスティックスタイルのおしゃれな客用寝室 (白い壁、無垢フローリング、コーナー設置型暖炉、石材の暖炉まわり) のインテリア
デンバーにある中くらいなラスティックスタイルのおしゃれな客用寝室 (白い壁、無垢フローリング、コーナー設置型暖炉、石材の暖炉まわり) のインテリア
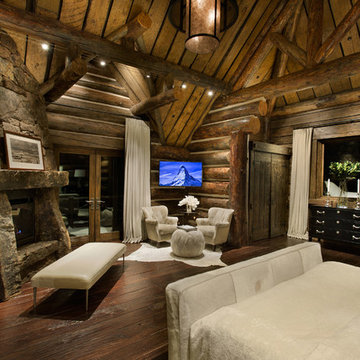
The stone fireplace, rustic wood closets and vanity set against the modern furnishings carry the modern mountain design style into the bedroom. Aspen Design Room provides the highest level of service to our interior design clients with a wealth of experience in Aspen and around the country.
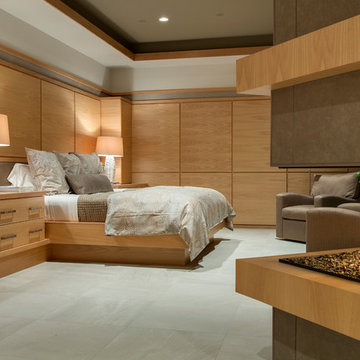
Architectural Designer: Bruce Lenzen Design/Build - Interior Designer: Ann Ludwig - Photo: Spacecrafting Photography
ミネアポリスにある広いコンテンポラリースタイルのおしゃれな主寝室 (白い壁、磁器タイルの床、タイルの暖炉まわり、コーナー設置型暖炉)
ミネアポリスにある広いコンテンポラリースタイルのおしゃれな主寝室 (白い壁、磁器タイルの床、タイルの暖炉まわり、コーナー設置型暖炉)
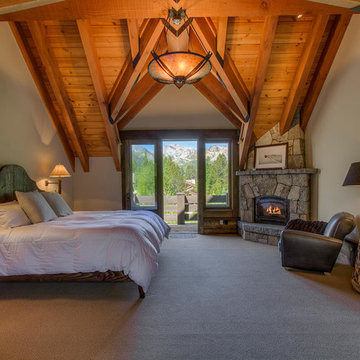
Bedrooms with stone fireplace, mountain views and exposed wood beams at BrokenArrowLodge.info in Squaw Valley, Lake Tahoe photography by Photo-tecture.com
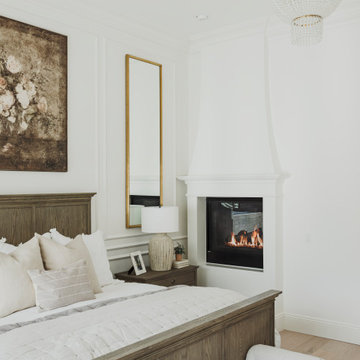
フェニックスにある広いトランジショナルスタイルのおしゃれな主寝室 (白い壁、淡色無垢フローリング、コーナー設置型暖炉、漆喰の暖炉まわり、グレーの床、塗装板張りの天井、パネル壁)
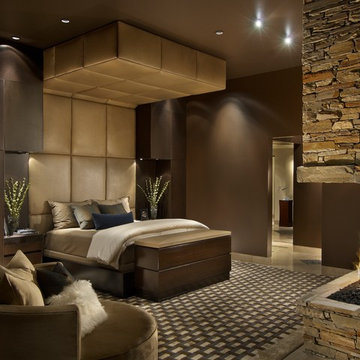
Rich earthy tones, and bringing in the exterior ledgestone to this master bedroom give it a strong, desert presence. The round swiveling chase gives a perfect place to enjoy the pocketing window walls in the corner (not shown) which open up to the pool patio and beautiful distant views.
Photography: Mark Boisclair
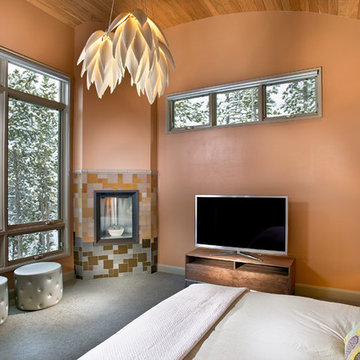
Level Two: The master bedroom suite features a cherry wood, tongue and grove, barrel ceiling and a glass tile fireplace surround. The beautiful, elegant and flora-inspired suspension lamp is porcelain. It adds a contrasting, sensuous element to the room.
Photograph © Darren Edwards, San Diego
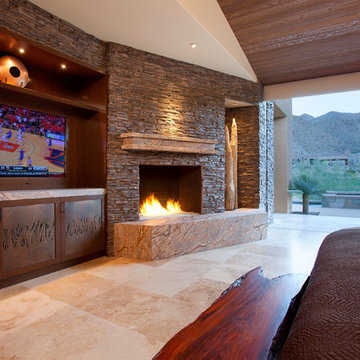
The Master bedroom was a certain highlight of this clients home. a custom built headboard featured back lit slate with glass.
他の地域にある巨大なコンテンポラリースタイルのおしゃれな主寝室 (茶色い壁、トラバーチンの床、石材の暖炉まわり、コーナー設置型暖炉)
他の地域にある巨大なコンテンポラリースタイルのおしゃれな主寝室 (茶色い壁、トラバーチンの床、石材の暖炉まわり、コーナー設置型暖炉)
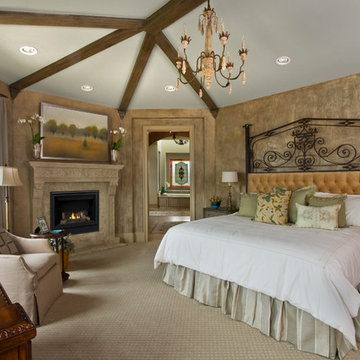
An antique gate was the start of an original creation by Diana S. Walker for this custom design upholstered headboard for the Master Suite.
Janet Lenze Photography
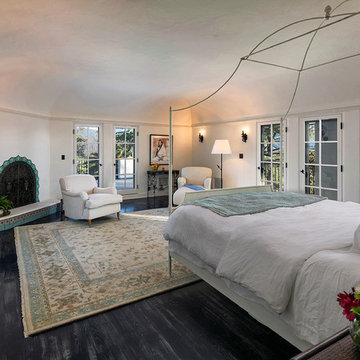
All elements of this historic master bedroom were improved including new French doors; new wood floors patinaed with a wear pattern to match the age of the house; refurbished wrought iron light fixtures, switch plates, outlets, and door hardware; and new plaster and paint.
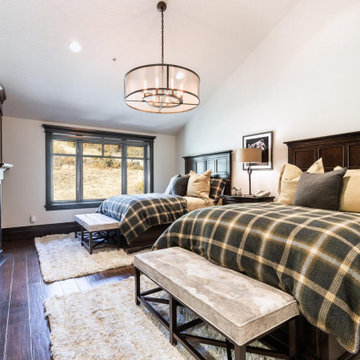
ソルトレイクシティにある中くらいなトランジショナルスタイルのおしゃれな客用寝室 (白い壁、濃色無垢フローリング、コーナー設置型暖炉、木材の暖炉まわり、茶色い床) のインテリア
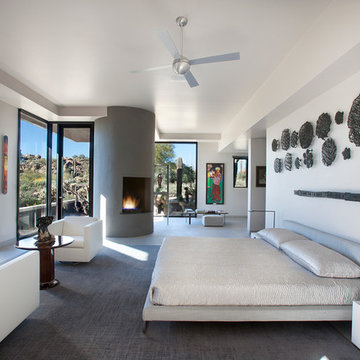
Believe it or not, this award-winning home began as a speculative project. Typically speculative projects involve a rather generic design that would appeal to many in a style that might be loved by the masses. But the project’s developer loved modern architecture and his personal residence was the first project designed by architect C.P. Drewett when Drewett Works launched in 2001. Together, the architect and developer envisioned a fictitious art collector who would one day purchase this stunning piece of desert modern architecture to showcase their magnificent collection.
The primary views from the site were southwest. Therefore, protecting the interior spaces from the southwest sun while making the primary views available was the greatest challenge. The views were very calculated and carefully managed. Every room needed to not only capture the vistas of the surrounding desert, but also provide viewing spaces for the potential collection to be housed within its walls.
The core of the material palette is utilitarian including exposed masonry and locally quarried cantera stone. An organic nature was added to the project through millwork selections including walnut and red gum veneers.
The eventual owners saw immediately that this could indeed become a home for them as well as their magnificent collection, of which pieces are loaned out to museums around the world. Their decision to purchase the home was based on the dimensions of one particular wall in the dining room which was EXACTLY large enough for one particular painting not yet displayed due to its size. The owners and this home were, as the saying goes, a perfect match!
Project Details | Desert Modern for the Magnificent Collection, Estancia, Scottsdale, AZ
Architecture: C.P. Drewett, Jr., AIA, NCARB | Drewett Works, Scottsdale, AZ
Builder: Shannon Construction | Phoenix, AZ
Interior Selections: Janet Bilotti, NCIDQ, ASID | Naples, FL
Custom Millwork: Linear Fine Woodworking | Scottsdale, AZ
Photography: Dino Tonn | Scottsdale, AZ
Awards: 2014 Gold Nugget Award of Merit
Feature Article: Luxe. Interiors and Design. Winter 2015, “Lofty Exposure”
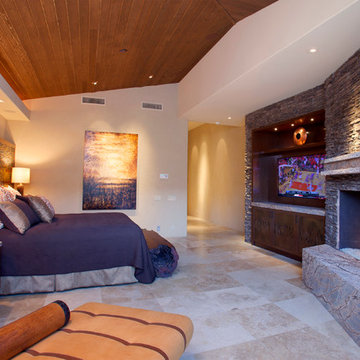
The Master bedroom was a certain highlight of this clients home. a custom built headboard featured back lit slate with glass.
他の地域にある巨大なコンテンポラリースタイルのおしゃれな主寝室 (茶色い壁、トラバーチンの床、石材の暖炉まわり、コーナー設置型暖炉) のレイアウト
他の地域にある巨大なコンテンポラリースタイルのおしゃれな主寝室 (茶色い壁、トラバーチンの床、石材の暖炉まわり、コーナー設置型暖炉) のレイアウト
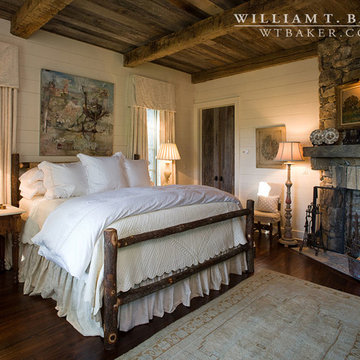
James Lockheart photo
Can you imagine enjoying this cozy bedroom with its stone fireplace and rustic wood ceiling? Interiors by Kathleen Rivers.
アトランタにある中くらいなラスティックスタイルのおしゃれな主寝室 (白い壁、濃色無垢フローリング、コーナー設置型暖炉、石材の暖炉まわり) のレイアウト
アトランタにある中くらいなラスティックスタイルのおしゃれな主寝室 (白い壁、濃色無垢フローリング、コーナー設置型暖炉、石材の暖炉まわり) のレイアウト
ラグジュアリーな寝室 (コーナー設置型暖炉、茶色い壁、白い壁) の写真
1
