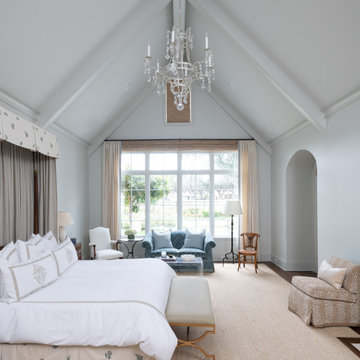ラグジュアリーな寝室 (グレーとブラウン) の写真
絞り込み:
資材コスト
並び替え:今日の人気順
写真 61〜80 枚目(全 234 枚)
1/3
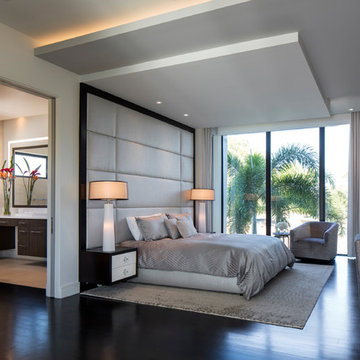
Uneek Image
オーランドにある広いコンテンポラリースタイルのおしゃれな主寝室 (濃色無垢フローリング、茶色い床、白い壁、グレーとブラウン) のインテリア
オーランドにある広いコンテンポラリースタイルのおしゃれな主寝室 (濃色無垢フローリング、茶色い床、白い壁、グレーとブラウン) のインテリア

This mountain modern bedroom furnished by the Aspen Interior Designer team at Aspen Design Room seems to flow effortlessly into the mountain landscape beyond the walls of windows that envelope the space. The warmth form the built in fireplace creates an elegant contrast to the snowy landscape beyond. While the hide headboard and storage bench add to the wild Rocky Mountain atmosphere, the deep black and gray tones give the space its modern feel.
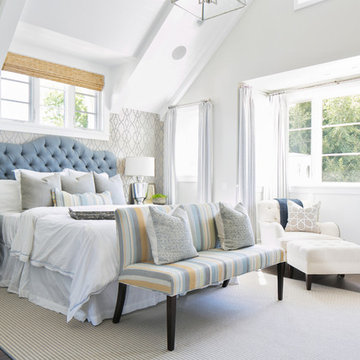
Photography by Ryan Gavin
オレンジカウンティにある広いトラディショナルスタイルのおしゃれな主寝室 (グレーの壁、濃色無垢フローリング、暖炉なし、茶色い床、グレーとブラウン) のインテリア
オレンジカウンティにある広いトラディショナルスタイルのおしゃれな主寝室 (グレーの壁、濃色無垢フローリング、暖炉なし、茶色い床、グレーとブラウン) のインテリア

This standard master bedroom was remodeled to become a private retreat. By relocating the adjacent laundry room, the architect was able to add square footage to the master bedroom which allowed for a new sitting area with a double-sided fireplace. Arches were created to connect the existing master bedroom to the new sitting area. A total of five french door units were added to the master bedroom to provide visual connection, ventilation, and access to the screened porch.
Photo Credit: Keith Issacs Photo, LLC
Dawn Christine Architect
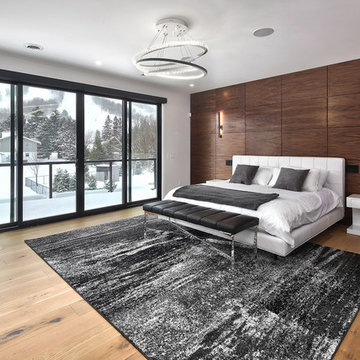
By adding wood paneling on the headboard wall of this bedroom, we were able to create an intimate and cozy room for this amazing master suite.
トロントにある広いコンテンポラリースタイルのおしゃれな主寝室 (白い壁、無垢フローリング、茶色い床、暖炉なし、グレーとブラウン) のレイアウト
トロントにある広いコンテンポラリースタイルのおしゃれな主寝室 (白い壁、無垢フローリング、茶色い床、暖炉なし、グレーとブラウン) のレイアウト
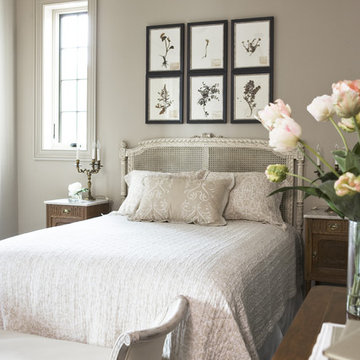
Rachael Boling Photography
他の地域にある中くらいなトラディショナルスタイルのおしゃれな客用寝室 (濃色無垢フローリング、グレーの壁、グレーとブラウン) のレイアウト
他の地域にある中くらいなトラディショナルスタイルのおしゃれな客用寝室 (濃色無垢フローリング、グレーの壁、グレーとブラウン) のレイアウト
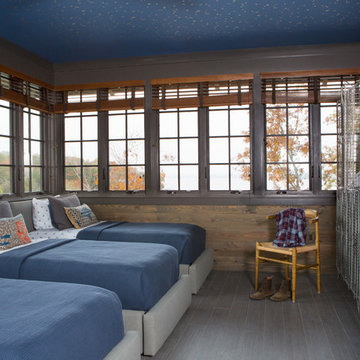
This boy's bunk room was designed to mimic an old sleeping porch. The floor is actually a tile plank that has a crackle glaze so it feels like an old painted porch floor. Three windows wrap on three sides of the room. A panoramic view out to the lake can be enjoyed. The remaining wall actually incorporates the cedar shingle siding from the exterior to make it feel very authentic as though it is an enclosed sleeping porch. The ceiling was incorporated with a wall covering that has stars so it creates somewhat of a feel of a nighttime sky.

This 6,500-square-foot one-story vacation home overlooks a golf course with the San Jacinto mountain range beyond. The house has a light-colored material palette—limestone floors, bleached teak ceilings—and ample access to outdoor living areas.
Builder: Bradshaw Construction
Architect: Marmol Radziner
Interior Design: Sophie Harvey
Landscape: Madderlake Designs
Photography: Roger Davies
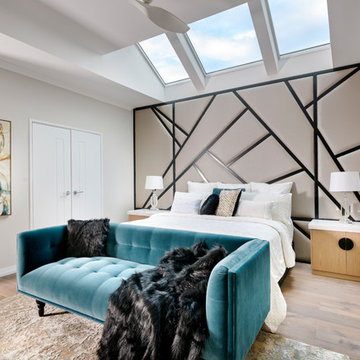
The Master Bedroom was made light and bright by installing motorised skylights above the bed. A Custom Headboard was designed, with custom made bedside tables. New Flooring was laid, bathrooms were kept as they were, with a new glass custom barn door installed. Walls: Dulux Grey Pebble Half. Ceiling: Dulux Ceiling White. Floors: Signature Oak Flooring. Custom Bedhead: The Upholstery Shop, Perth. Custom Bedside Tables: Peter Stewart Homes - Briggs Biscotti True Grain with Silestone Eternal Calacatta Gold Tops. Bedside Lamps: Makstar Wholesale. Couch: Roxby Lane Perth. Linen: Private Collection. Artwork: Demmer Galleries, Perth. Rug: Jenny Jones.
Photography: DMax Photography
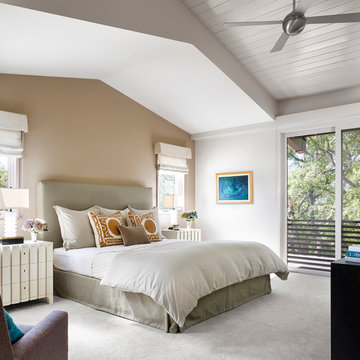
Casey Dunn Photography
オースティンにある中くらいなコンテンポラリースタイルのおしゃれな主寝室 (白い壁、カーペット敷き、暖炉なし、グレーの床、グレーとブラウン) のレイアウト
オースティンにある中くらいなコンテンポラリースタイルのおしゃれな主寝室 (白い壁、カーペット敷き、暖炉なし、グレーの床、グレーとブラウン) のレイアウト
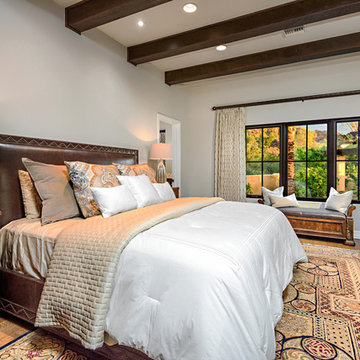
Inckx Photography
フェニックスにある地中海スタイルのおしゃれな主寝室 (暖炉なし、グレーの壁、無垢フローリング、グレーとブラウン) のインテリア
フェニックスにある地中海スタイルのおしゃれな主寝室 (暖炉なし、グレーの壁、無垢フローリング、グレーとブラウン) のインテリア

ハンプシャーにある広いトランジショナルスタイルのおしゃれな主寝室 (ベージュの壁、カーペット敷き、ベージュの床、グレーとブラウン、白い天井) のレイアウト
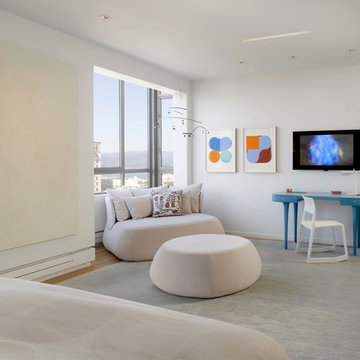
This San Francisco pied-a-tier was a complete redesign and remodel in a prestigious Nob Hill hi-rise overlooking Huntington Park. With stunning views of the bay and a more impressive art collection taking center stage, the architecture takes a minimalist approach, with gallery-white walls receding to the background. The mix of custom-designed built-in furniture and furnishings selected by Hulburd Design read themselves as pieces of art against parquet wood flooring.
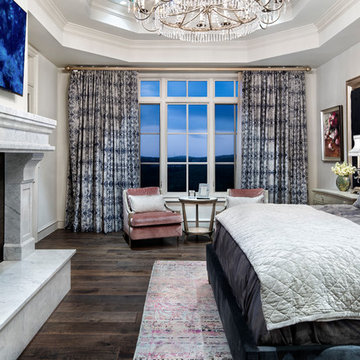
オースティンにある広いトランジショナルスタイルのおしゃれな主寝室 (標準型暖炉、石材の暖炉まわり、白い壁、濃色無垢フローリング、茶色い床、グレーとブラウン) のインテリア
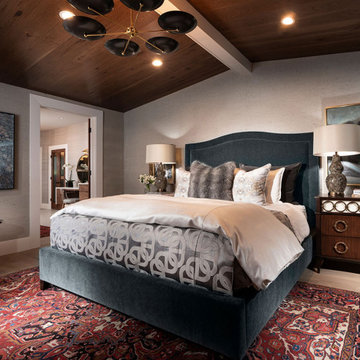
他の地域にある広いトランジショナルスタイルのおしゃれな主寝室 (グレーの壁、淡色無垢フローリング、標準型暖炉、茶色い床、板張り天井、壁紙、ペルシャ絨毯、グレーとブラウン) のレイアウト
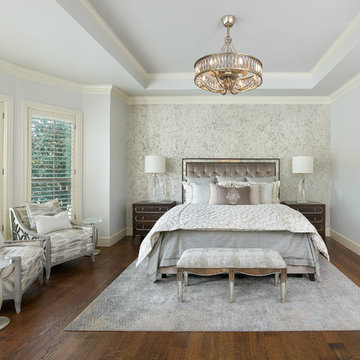
Sophistication and modern glamour intertwine in the interior design of this Frisco residence. With the use of curves, velour fabrics, and touches of antique mirror, an elegant, yet not stuffy environment was created for this family. The richness of color and textures, along with the crystal light fixtures and furnishings, help convey the glamorous lifestyle that the client desires.
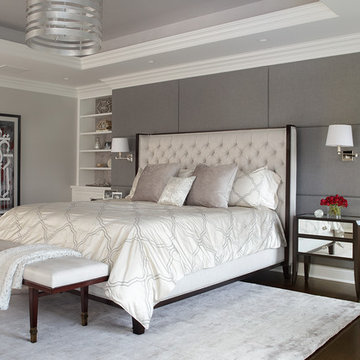
An expansive master bedroom allows of a separate seating area. The white and grey palette create a restful and soothing space with a warmth added from the gas fireplace. Photography by Peter Rymwid.
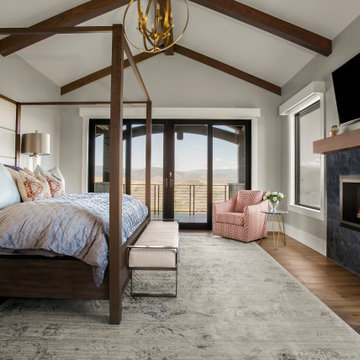
ソルトレイクシティにある広いトランジショナルスタイルのおしゃれな主寝室 (グレーの壁、濃色無垢フローリング、標準型暖炉、石材の暖炉まわり、茶色い床、グレーとブラウン) のレイアウト
ラグジュアリーな寝室 (グレーとブラウン) の写真
4

