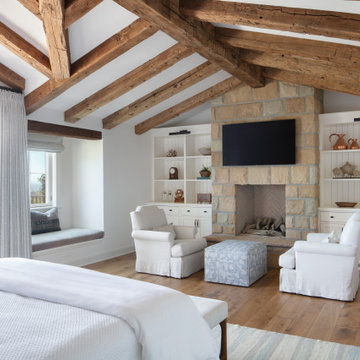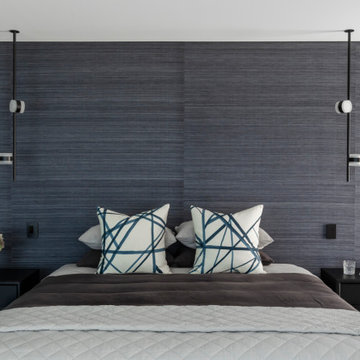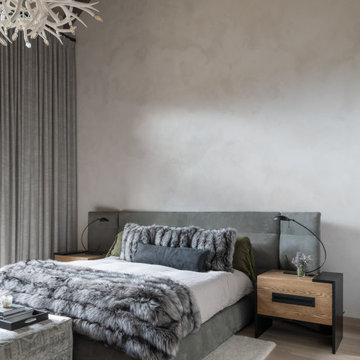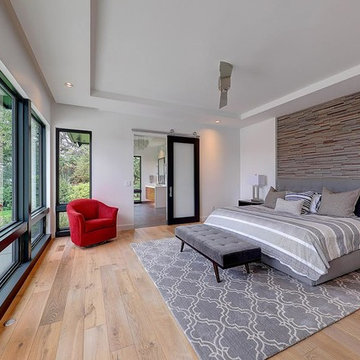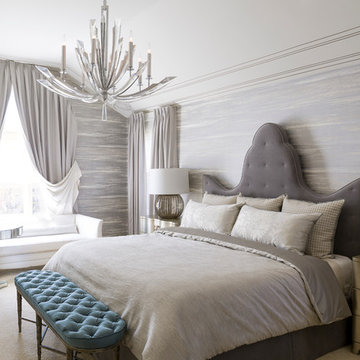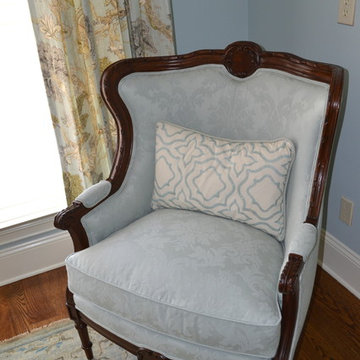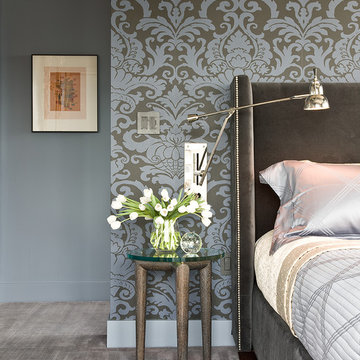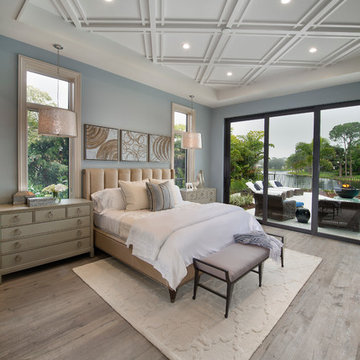ラグジュアリーなグレーの寝室の写真
絞り込み:
資材コスト
並び替え:今日の人気順
写真 1〜20 枚目(全 1,888 枚)
1/5
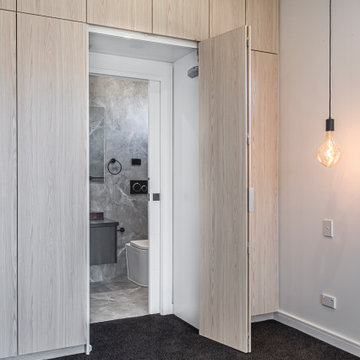
Nothing says wow like an amazing wardrobe in the bedroom. Absolutely phenomenal floor to ceiling wardrobe that wraps around the bed. Such an easy sight to look at, the warm tones are perfect for very morning. Seamless handless cabinetry is what was needed to really smoothen out the space. Looking for the ensuite? It is hidden by an amazing by fold door system that just keeps things the way we like them, neat and tidy. Plenty of storage is an easy one.

What do teenager’s need most in their bedroom? Personalized space to make their own, a place to study and do homework, and of course, plenty of storage!
This teenage girl’s bedroom not only provides much needed storage and built in desk, but does it with clever interplay of millwork and three-dimensional wall design which provide niches and shelves for books, nik-naks, and all teenage things.
What do teenager’s need most in their bedroom? Personalized space to make their own, a place to study and do homework, and of course, plenty of storage!
This teenage girl’s bedroom not only provides much needed storage and built in desk, but does it with clever interplay of three-dimensional wall design which provide niches and shelves for books, nik-naks, and all teenage things. While keeping the architectural elements characterizing the entire design of the house, the interior designer provided millwork solution every teenage girl needs. Not only aesthetically pleasing but purely functional.
Along the window (a perfect place to study) there is a custom designed L-shaped desk which incorporates bookshelves above countertop, and large recessed into the wall bins that sit on wheels and can be pulled out from underneath the window to access the girl’s belongings. The multiple storage solutions are well hidden to allow for the beauty and neatness of the bedroom and of the millwork with multi-dimensional wall design in drywall. Black out window shades are recessed into the ceiling and prepare room for the night with a touch of a button, and architectural soffits with led lighting crown the room.
Cabinetry design by the interior designer is finished in bamboo material and provides warm touch to this light bedroom. Lower cabinetry along the TV wall are equipped with combination of cabinets and drawers and the wall above the millwork is framed out and finished in drywall. Multiple niches and 3-dimensional planes offer interest and more exposed storage. Soft carpeting complements the room giving it much needed acoustical properties and adds to the warmth of this bedroom. This custom storage solution is designed to flow with the architectural elements of the room and the rest of the house.
Photography: Craig Denis

In the master bedroom, we decided to paint the original ceiling to brighten the space. The doors are custom designed to match the living room. There are sliding screens that pocket into the wall.

他の地域にある巨大なラスティックスタイルのおしゃれな主寝室 (白い壁、カーペット敷き、標準型暖炉、石材の暖炉まわり、グレーの床、グレーとクリーム色) のレイアウト
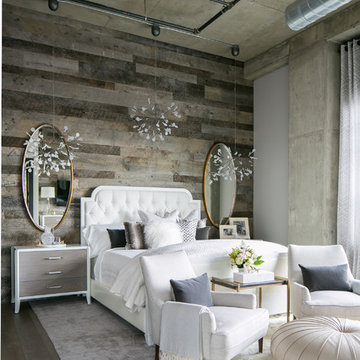
Ryan Garvin Photography
デンバーにある中くらいなインダストリアルスタイルのおしゃれな主寝室 (暖炉なし、濃色無垢フローリング、アクセントウォール) のインテリア
デンバーにある中くらいなインダストリアルスタイルのおしゃれな主寝室 (暖炉なし、濃色無垢フローリング、アクセントウォール) のインテリア

In the master suite, custom side tables made of vintage card catalogs flank a dark gray and blue bookcase laid out in a herringbone pattern that takes up the entire wall behind the upholstered headboard.
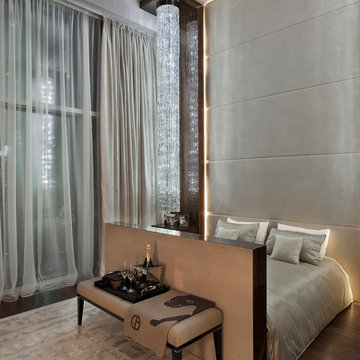
Luxury and cutting edge technology in one remarkable penthouse. Room to room environmental control, smart security system, switchable glass, TV lifts and curtains are all controlled by your iPhone. The ultimate in grand modern living.
With a nod to Bentley and Rolls Royce, sumptuous alcantara is complemented by walnut root and polished steel, and all deliver a unique living experience at every turn.
In my serious dedication to superior luxury, all the doors are made of onyx, and finished to exacting standards. There is no settling for great when perfection is possible.
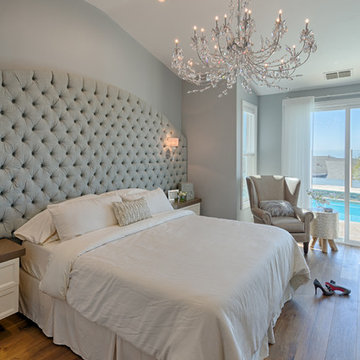
Photographer: Aaron Czeszynsk
サンフランシスコにある広いトランジショナルスタイルのおしゃれな主寝室 (グレーの壁、無垢フローリング、暖炉なし) のインテリア
サンフランシスコにある広いトランジショナルスタイルのおしゃれな主寝室 (グレーの壁、無垢フローリング、暖炉なし) のインテリア
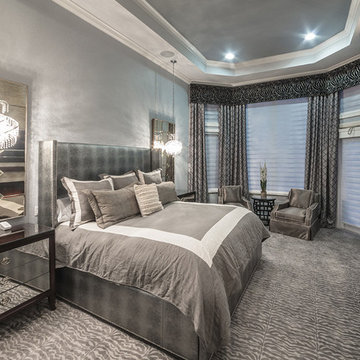
Designed by Jenny Velasquez
マイアミにある広いコンテンポラリースタイルのおしゃれな主寝室 (グレーの壁、カーペット敷き、横長型暖炉、石材の暖炉まわり) のインテリア
マイアミにある広いコンテンポラリースタイルのおしゃれな主寝室 (グレーの壁、カーペット敷き、横長型暖炉、石材の暖炉まわり) のインテリア
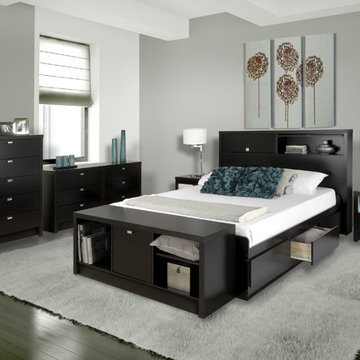
Bedroom Set incudes: Platform Storage Bed with 6 Drawers, 2 Nightstands, 5-Drawer Chest, 6-Drawer Double Dresser and 2-Door Headboard. Drawers run smoothly on metal roller glides. Open easily with finger-pulls on the bottom of the drawer. The bed is made of composite woods, solid wood slats, metal supports with high quality hardware and laminate finish.
Dimensions: Full Bed: 57" W x 18.75" H x 76.5" D • Queen Bed: 63" W x 18.75" H x 81.75" D • Nightstand: 25"W x 21.25"H x 15.25"D • Chest: 30.25"W x 45.75"H x 15.25"D • Dresser: 58.5"W x 29.75"H x 15.25"D • Headboard: 66.5"W x 47"H x 8.75"D
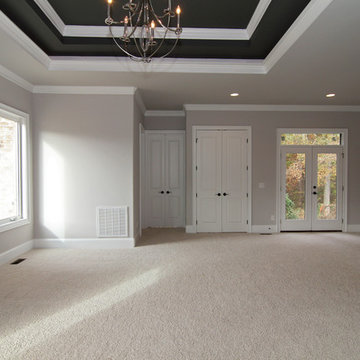
The master suite in this luxury Raleigh home features: two tier trey ceiling with built in rope lighting around the inside perimeter, dual French door access to the backyard, sitting area, future bar, walk in closet, and his and her bath.
Raleigh luxury home builder Stanton Homes.
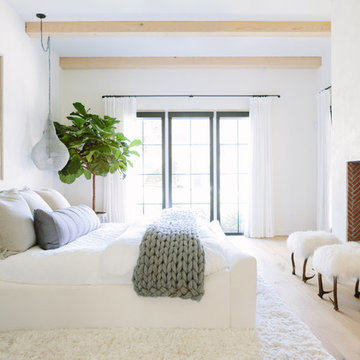
Aimee Mazzenga Photography
Design: Mitzi Maynard and Clare Kennedy
ナッシュビルにあるビーチスタイルのおしゃれな主寝室 (白い壁、淡色無垢フローリング、標準型暖炉、ベージュの床、グレーとクリーム色) のインテリア
ナッシュビルにあるビーチスタイルのおしゃれな主寝室 (白い壁、淡色無垢フローリング、標準型暖炉、ベージュの床、グレーとクリーム色) のインテリア
ラグジュアリーなグレーの寝室の写真
1
