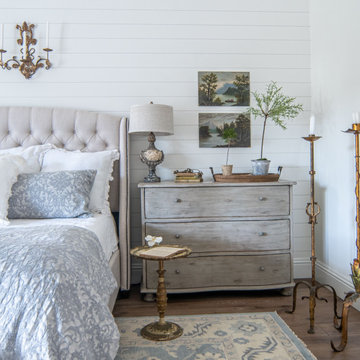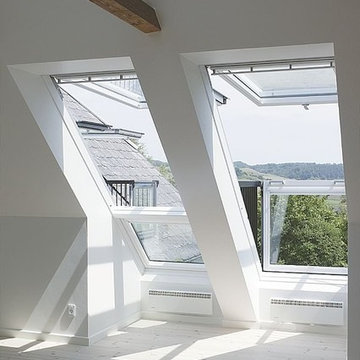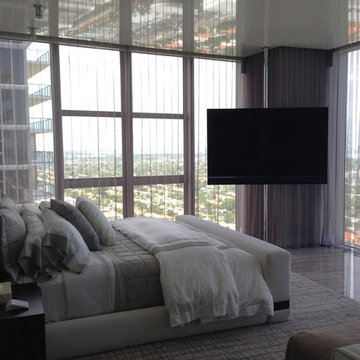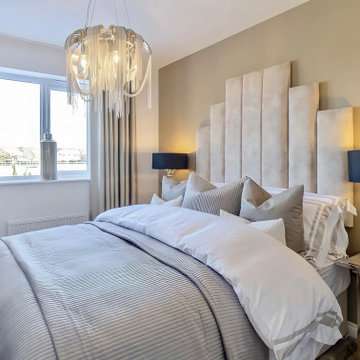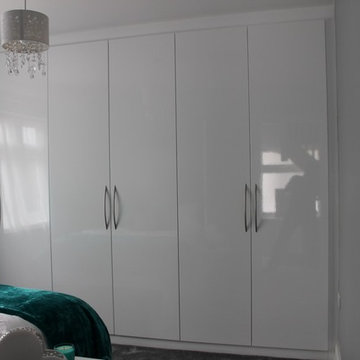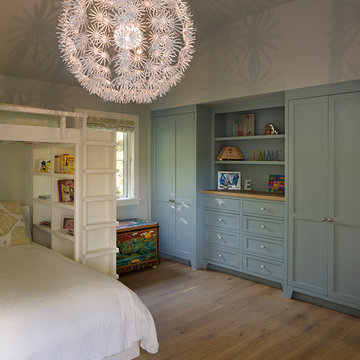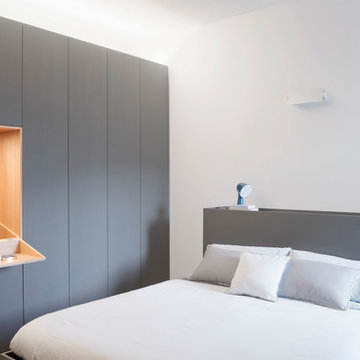ラグジュアリーな中くらいなグレーの寝室の写真
絞り込み:
資材コスト
並び替え:今日の人気順
写真 1〜20 枚目(全 757 枚)
1/4
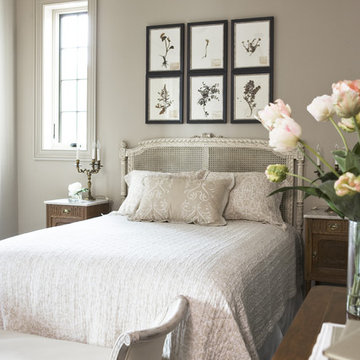
Rachael Boling Photography
他の地域にある中くらいなトラディショナルスタイルのおしゃれな客用寝室 (濃色無垢フローリング、グレーの壁、グレーとブラウン) のレイアウト
他の地域にある中くらいなトラディショナルスタイルのおしゃれな客用寝室 (濃色無垢フローリング、グレーの壁、グレーとブラウン) のレイアウト
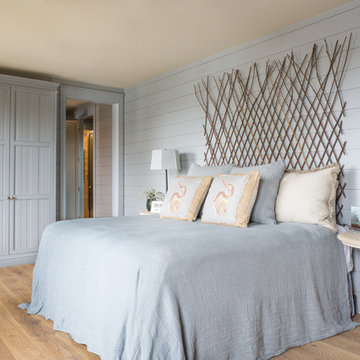
Rustic elements of willow twig wall accents for the bed along with gauze bed linens bring you back to serenity in the muted blue room. #stone #willowtwigs #summerlodge #shiplap

Photography by Michael J. Lee
ボストンにある中くらいなトランジショナルスタイルのおしゃれな主寝室 (青い壁、標準型暖炉、石材の暖炉まわり、濃色無垢フローリング) のレイアウト
ボストンにある中くらいなトランジショナルスタイルのおしゃれな主寝室 (青い壁、標準型暖炉、石材の暖炉まわり、濃色無垢フローリング) のレイアウト
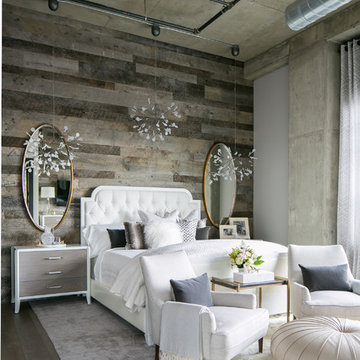
Ryan Garvin Photography
デンバーにある中くらいなインダストリアルスタイルのおしゃれな主寝室 (暖炉なし、濃色無垢フローリング、アクセントウォール) のインテリア
デンバーにある中くらいなインダストリアルスタイルのおしゃれな主寝室 (暖炉なし、濃色無垢フローリング、アクセントウォール) のインテリア
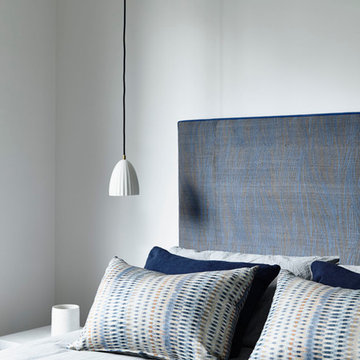
Residential Interior Design & Decoration project by Camilla Molders Design.
Photograph Derek Swalwell
メルボルンにある中くらいなコンテンポラリースタイルのおしゃれな客用寝室 (白い壁、カーペット敷き) のインテリア
メルボルンにある中くらいなコンテンポラリースタイルのおしゃれな客用寝室 (白い壁、カーペット敷き) のインテリア
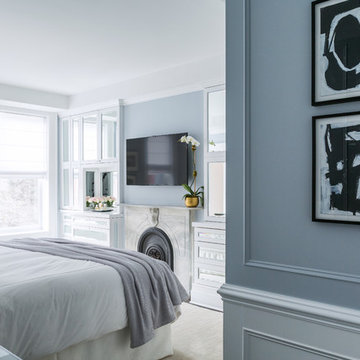
Interior Design, Interior Architecture, Custom Millwork Design, Furniture Design, Art Curation, & Landscape Architecture by Chango & Co.
Photography by Ball & Albanese
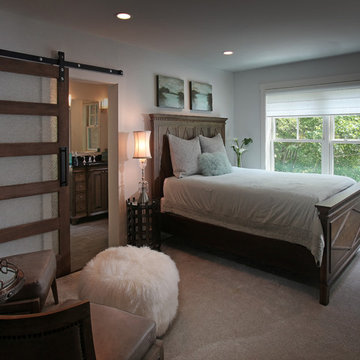
Materials, color and texture were used to provide a contemporary feel to craftsman details. Keep it simple but make it comfortable was the mandate. Modern Rustic Homes
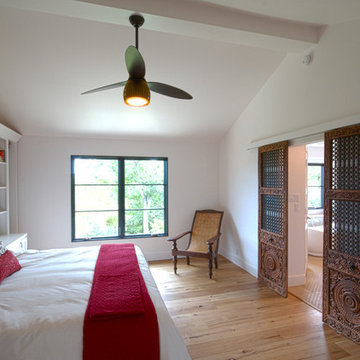
Christopher Davison, AIA
オースティンにある中くらいなコンテンポラリースタイルのおしゃれな主寝室 (白い壁、淡色無垢フローリング、暖炉なし) のレイアウト
オースティンにある中くらいなコンテンポラリースタイルのおしゃれな主寝室 (白い壁、淡色無垢フローリング、暖炉なし) のレイアウト
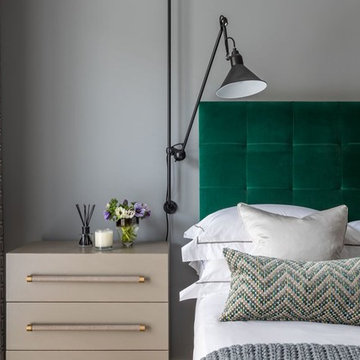
Not only do we love a deep grey wall, but we love this emerald green velvet against it. We didn't want a traditionally buttoned headboard, so we opted for an indented headboard to give a more contemporary look. The Lampe Gras wall lights gives a practical and stylish feature.
Sara Slade Ltd
(Photo: Jonathan Bond Photography)

A retired couple desired a valiant master suite in their “forever home”. After living in their mid-century house for many years, they approached our design team with a concept to add a 3rd story suite with sweeping views of Puget sound. Our team stood atop the home’s rooftop with the clients admiring the view that this structural lift would create in enjoyment and value. The only concern was how they and their dear-old dog, would get from their ground floor garage entrance in the daylight basement to this new suite in the sky?
Our CAPS design team specified universal design elements throughout the home, to allow the couple and their 120lb. Pit Bull Terrier to age in place. A new residential elevator added to the westside of the home. Placing the elevator shaft on the exterior of the home minimized the need for interior structural changes.
A shed roof for the addition followed the slope of the site, creating tall walls on the east side of the master suite to allow ample daylight into rooms without sacrificing useable wall space in the closet or bathroom. This kept the western walls low to reduce the amount of direct sunlight from the late afternoon sun, while maximizing the view of the Puget Sound and distant Olympic mountain range.
The master suite is the crowning glory of the redesigned home. The bedroom puts the bed up close to the wide picture window. While soothing violet-colored walls and a plush upholstered headboard have created a bedroom that encourages lounging, including a plush dog bed. A private balcony provides yet another excuse for never leaving the bedroom suite, and clerestory windows between the bedroom and adjacent master bathroom help flood the entire space with natural light.
The master bathroom includes an easy-access shower, his-and-her vanities with motion-sensor toe kick lights, and pops of beachy blue in the tile work and on the ceiling for a spa-like feel.
Some other universal design features in this master suite include wider doorways, accessible balcony, wall mounted vanities, tile and vinyl floor surfaces to reduce transition and pocket doors for easy use.
A large walk-through closet links the bedroom and bathroom, with clerestory windows at the high ceilings The third floor is finished off with a vestibule area with an indoor sauna, and an adjacent entertainment deck with an outdoor kitchen & bar.
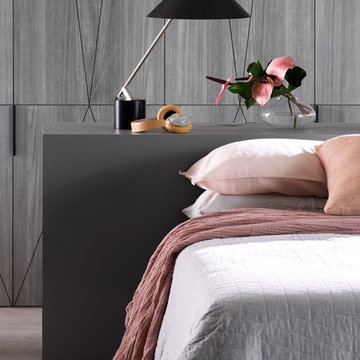
Manufactured by CK, this designer wardrobe in Laminex Fox Teakwood features a diamond pattern which was routed into the laminate surface to make the design more exclusive. Inside the robe, Laminex Just Rose brings a gentle pop of colour.
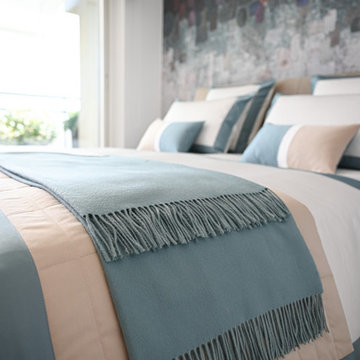
Anche la biancheria è stata studiata e selezionata fra le migliori collezioni a marchio Frette, per meglio armonizzarsi con i colori della camera e lo stile del letto.
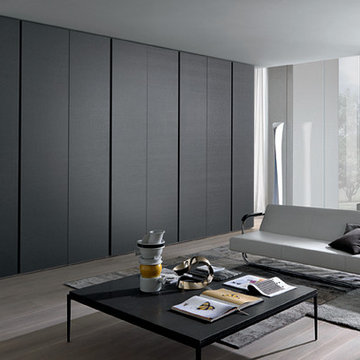
Groove - Pictured here as a clever room divider.
ドーセットにある中くらいなコンテンポラリースタイルのおしゃれな主寝室 (白い壁) のレイアウト
ドーセットにある中くらいなコンテンポラリースタイルのおしゃれな主寝室 (白い壁) のレイアウト
ラグジュアリーな中くらいなグレーの寝室の写真
1
