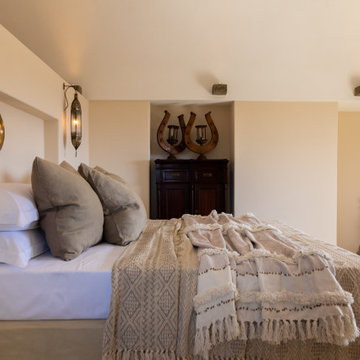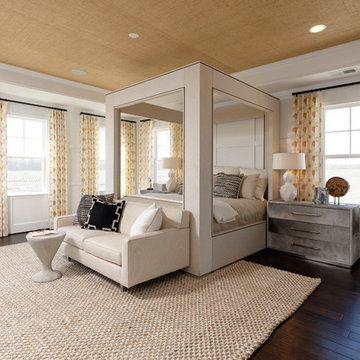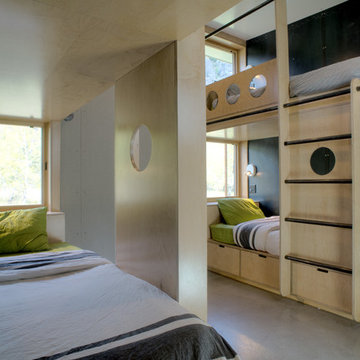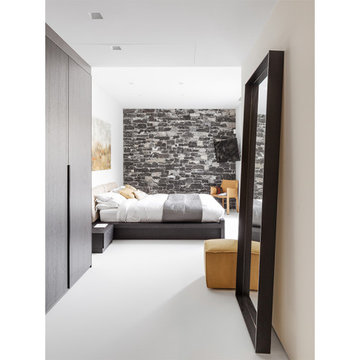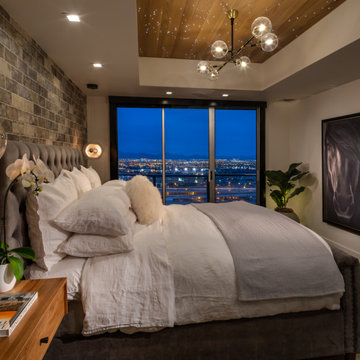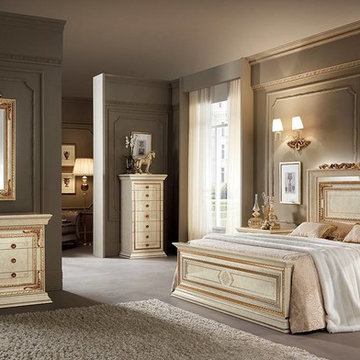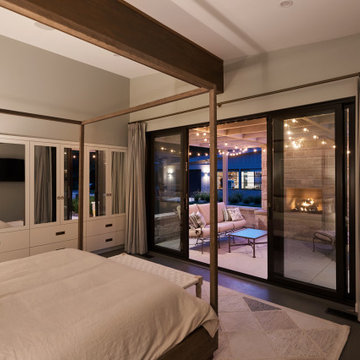ラグジュアリーなブラウンの寝室 (コンクリートの床、クッションフロア) の写真
絞り込み:
資材コスト
並び替え:今日の人気順
写真 1〜20 枚目(全 87 枚)
1/5

Nestled into sloping topography, the design of this home allows privacy from the street while providing unique vistas throughout the house and to the surrounding hill country and downtown skyline. Layering rooms with each other as well as circulation galleries, insures seclusion while allowing stunning downtown views. The owners' goals of creating a home with a contemporary flow and finish while providing a warm setting for daily life was accomplished through mixing warm natural finishes such as stained wood with gray tones in concrete and local limestone. The home's program also hinged around using both passive and active green features. Sustainable elements include geothermal heating/cooling, rainwater harvesting, spray foam insulation, high efficiency glazing, recessing lower spaces into the hillside on the west side, and roof/overhang design to provide passive solar coverage of walls and windows. The resulting design is a sustainably balanced, visually pleasing home which reflects the lifestyle and needs of the clients.
Photography by Andrew Pogue
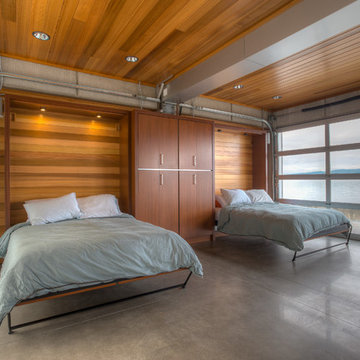
Cabana with Murphy beds down. Photography by Lucas Henning.
シアトルにある小さなコンテンポラリースタイルのおしゃれな客用寝室 (コンクリートの床、茶色い壁、グレーの床、グレーとブラウン)
シアトルにある小さなコンテンポラリースタイルのおしゃれな客用寝室 (コンクリートの床、茶色い壁、グレーの床、グレーとブラウン)
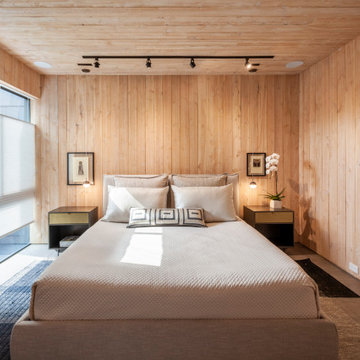
ダラスにある中くらいなコンテンポラリースタイルのおしゃれな客用寝室 (茶色い壁、コンクリートの床、グレーの床、板張り天井、パネル壁、シアーカーテン、ベージュの天井) のインテリア
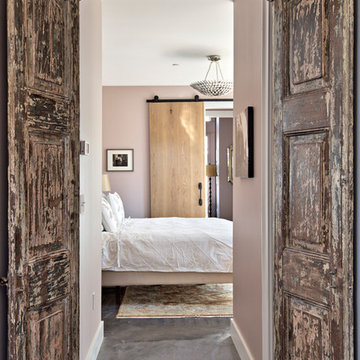
Architect: Tim Brown Architecture. Photographer: Casey Fry
オースティンにある広いトランジショナルスタイルのおしゃれな主寝室 (コンクリートの床、グレーの床、ピンクの壁) のレイアウト
オースティンにある広いトランジショナルスタイルのおしゃれな主寝室 (コンクリートの床、グレーの床、ピンクの壁) のレイアウト
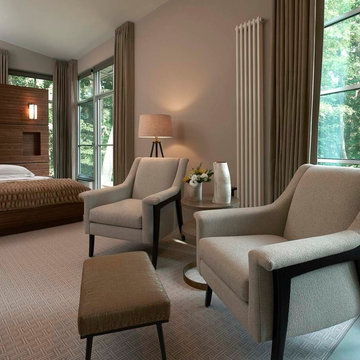
For this 1940’s master bedroom renovation the entire space was demolished with a cohesive new floor plan. The walls were reconfigured with a two story walk in closet, a bathroom with his and her vanities and, a fireplace designed with a cement surround and adorned with rift cut walnut veneer wood. The custom bed was relocated to float in the room and also dressed with walnut wood. The sitting area is dressed with mid century modern inspired chairs and a custom cabinet that acts as a beverage center for a cozy space to relax in the morning.

One of the only surviving examples of a 14thC agricultural building of this type in Cornwall, the ancient Grade II*Listed Medieval Tithe Barn had fallen into dereliction and was on the National Buildings at Risk Register. Numerous previous attempts to obtain planning consent had been unsuccessful, but a detailed and sympathetic approach by The Bazeley Partnership secured the support of English Heritage, thereby enabling this important building to begin a new chapter as a stunning, unique home designed for modern-day living.
A key element of the conversion was the insertion of a contemporary glazed extension which provides a bridge between the older and newer parts of the building. The finished accommodation includes bespoke features such as a new staircase and kitchen and offers an extraordinary blend of old and new in an idyllic location overlooking the Cornish coast.
This complex project required working with traditional building materials and the majority of the stone, timber and slate found on site was utilised in the reconstruction of the barn.
Since completion, the project has been featured in various national and local magazines, as well as being shown on Homes by the Sea on More4.
The project won the prestigious Cornish Buildings Group Main Award for ‘Maer Barn, 14th Century Grade II* Listed Tithe Barn Conversion to Family Dwelling’.

Breathtaking views of the incomparable Big Sur Coast, this classic Tuscan design of an Italian farmhouse, combined with a modern approach creates an ambiance of relaxed sophistication for this magnificent 95.73-acre, private coastal estate on California’s Coastal Ridge. Five-bedroom, 5.5-bath, 7,030 sq. ft. main house, and 864 sq. ft. caretaker house over 864 sq. ft. of garage and laundry facility. Commanding a ridge above the Pacific Ocean and Post Ranch Inn, this spectacular property has sweeping views of the California coastline and surrounding hills. “It’s as if a contemporary house were overlaid on a Tuscan farm-house ruin,” says decorator Craig Wright who created the interiors. The main residence was designed by renowned architect Mickey Muenning—the architect of Big Sur’s Post Ranch Inn, —who artfully combined the contemporary sensibility and the Tuscan vernacular, featuring vaulted ceilings, stained concrete floors, reclaimed Tuscan wood beams, antique Italian roof tiles and a stone tower. Beautifully designed for indoor/outdoor living; the grounds offer a plethora of comfortable and inviting places to lounge and enjoy the stunning views. No expense was spared in the construction of this exquisite estate.
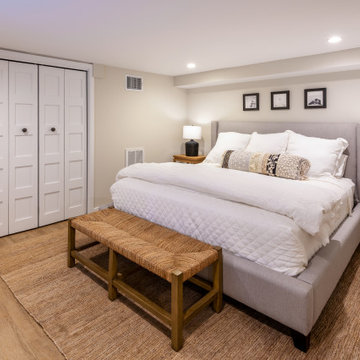
Guest suite bedroom
リッチモンドにある中くらいなトランジショナルスタイルのおしゃれな客用寝室 (グレーの壁、クッションフロア、茶色い床) のインテリア
リッチモンドにある中くらいなトランジショナルスタイルのおしゃれな客用寝室 (グレーの壁、クッションフロア、茶色い床) のインテリア
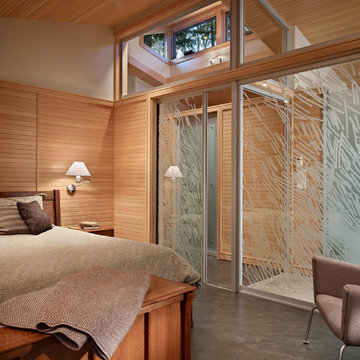
The Lake Forest Park Renovation is a top-to-bottom renovation of a 50's Northwest Contemporary house located 25 miles north of Seattle.
Photo: Benjamin Benschneider
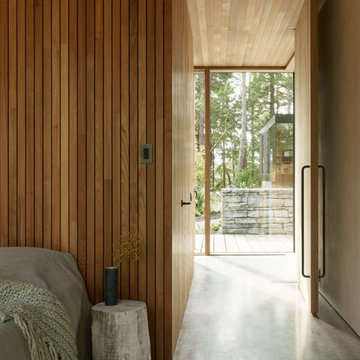
Glass and teak walls with a cedar ceiling comprise this bedroom. Views toward the bunk house.
シアトルにあるコンテンポラリースタイルのおしゃれな主寝室 (コンクリートの床) のレイアウト
シアトルにあるコンテンポラリースタイルのおしゃれな主寝室 (コンクリートの床) のレイアウト
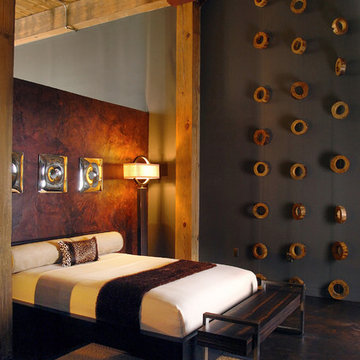
Design by MaRae Simone, Faux Finish by b. Taylored Designs Photography by Terrell Clark
アトランタにある中くらいなコンテンポラリースタイルのおしゃれな主寝室 (グレーの壁、コンクリートの床) のインテリア
アトランタにある中くらいなコンテンポラリースタイルのおしゃれな主寝室 (グレーの壁、コンクリートの床) のインテリア
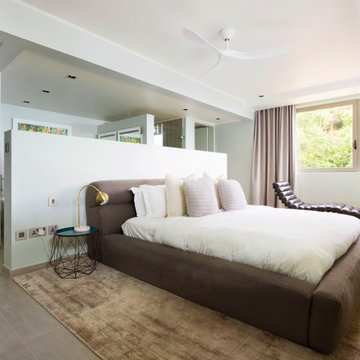
From the very first site visit the vision has been to capture the magnificent view and find ways to frame, surprise and combine it with movement through the building. This has been achieved in a Picturesque way by tantalising and choreographing the viewer’s experience.
The public-facing facade is muted with simple rendered panels, large overhanging roofs and a single point of entry, taking inspiration from Katsura Palace in Kyoto, Japan. Upon entering the cavernous and womb-like space the eye is drawn to a framed view of the Indian Ocean while the stair draws one down into the main house. Below, the panoramic vista opens up, book-ended by granitic cliffs, capped with lush tropical forests.
At the lower living level, the boundary between interior and veranda blur and the infinity pool seemingly flows into the ocean. Behind the stair, half a level up, the private sleeping quarters are concealed from view. Upstairs at entrance level, is a guest bedroom with en-suite bathroom, laundry, storage room and double garage. In addition, the family play-room on this level enjoys superb views in all directions towards the ocean and back into the house via an internal window.
In contrast, the annex is on one level, though it retains all the charm and rigour of its bigger sibling.
Internally, the colour and material scheme is minimalist with painted concrete and render forming the backdrop to the occasional, understated touches of steel, timber panelling and terrazzo. Externally, the facade starts as a rusticated rougher render base, becoming refined as it ascends the building. The composition of aluminium windows gives an overall impression of elegance, proportion and beauty. Both internally and externally, the structure is exposed and celebrated.
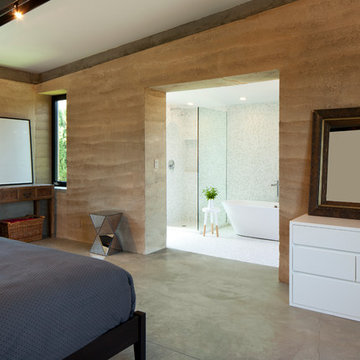
Architect: Juliet Hsu, Atelier Hsu | Design-Build: Rammed Earth Works | Photographer: Mark Luthringer
サンフランシスコにある中くらいなモダンスタイルのおしゃれなロフト寝室 (茶色い壁、コンクリートの床、暖炉なし)
サンフランシスコにある中くらいなモダンスタイルのおしゃれなロフト寝室 (茶色い壁、コンクリートの床、暖炉なし)
ラグジュアリーなブラウンの寝室 (コンクリートの床、クッションフロア) の写真
1
