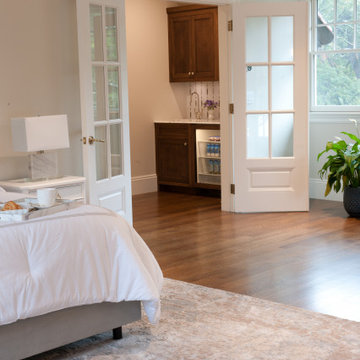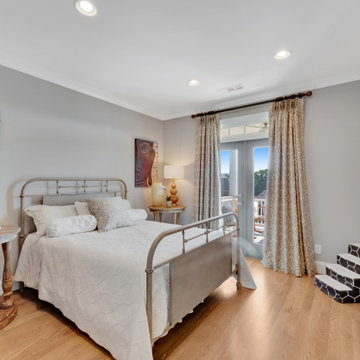ラグジュアリーな寝室 (全タイプの天井の仕上げ、金属の暖炉まわり) の写真
絞り込み:
資材コスト
並び替え:今日の人気順
写真 1〜17 枚目(全 17 枚)
1/4

The view from this room is enough to keep you enthralled for hours, but add in the comfortable seating and cozy fireplace, and you are sure to enjoy many pleasant days in this space.
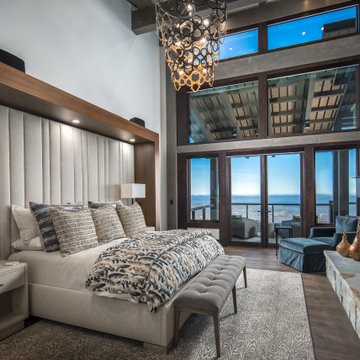
VPC’s featured Custom Home Project of the Month for March is the spectacular Mountain Modern Lodge. With six bedrooms, six full baths, and two half baths, this custom built 11,200 square foot timber frame residence exemplifies breathtaking mountain luxury.
The home borrows inspiration from its surroundings with smooth, thoughtful exteriors that harmonize with nature and create the ultimate getaway. A deck constructed with Brazilian hardwood runs the entire length of the house. Other exterior design elements include both copper and Douglas Fir beams, stone, standing seam metal roofing, and custom wire hand railing.
Upon entry, visitors are introduced to an impressively sized great room ornamented with tall, shiplap ceilings and a patina copper cantilever fireplace. The open floor plan includes Kolbe windows that welcome the sweeping vistas of the Blue Ridge Mountains. The great room also includes access to the vast kitchen and dining area that features cabinets adorned with valances as well as double-swinging pantry doors. The kitchen countertops exhibit beautifully crafted granite with double waterfall edges and continuous grains.
VPC’s Modern Mountain Lodge is the very essence of sophistication and relaxation. Each step of this contemporary design was created in collaboration with the homeowners. VPC Builders could not be more pleased with the results of this custom-built residence.

Remodeled master bedroom: replaced carpet with engineered wood and lighted stairs, replaced fireplace and facade, new windows and trim, new semi-custom cabinetry, cove ceilings lights and trim, wood wall treatments, furnishings
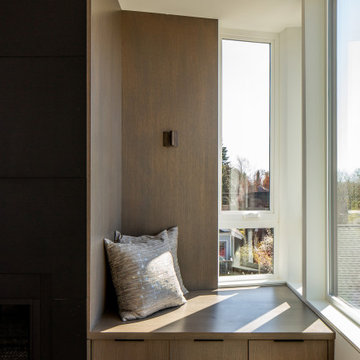
Dramatic guest bathroom with soaring angled ceilings, oversized walk-in shower, floating vanity, and extra tall mirror. A muted material palette is used to focus attention to natural light and matte black accents. A simple pendant light offers a soft glow.
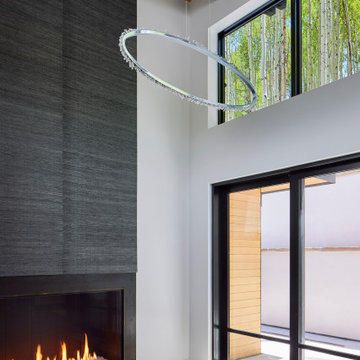
A massive fireplace with textural wallpaper above warms up the guest room in this luxurious ski in, ski out Vail chalet.
デンバーにある巨大なコンテンポラリースタイルのおしゃれな客用寝室 (白い壁、無垢フローリング、標準型暖炉、金属の暖炉まわり、茶色い床、板張り天井、壁紙) のレイアウト
デンバーにある巨大なコンテンポラリースタイルのおしゃれな客用寝室 (白い壁、無垢フローリング、標準型暖炉、金属の暖炉まわり、茶色い床、板張り天井、壁紙) のレイアウト
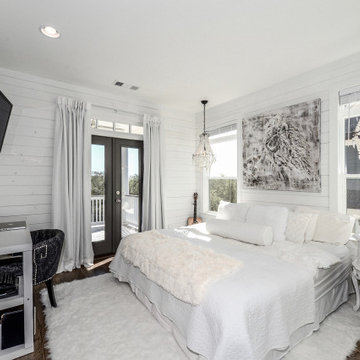
Guest Bedroom
他の地域にある広いおしゃれな主寝室 (グレーの壁、淡色無垢フローリング、標準型暖炉、金属の暖炉まわり、グレーの床、折り上げ天井、塗装板張りの壁) のインテリア
他の地域にある広いおしゃれな主寝室 (グレーの壁、淡色無垢フローリング、標準型暖炉、金属の暖炉まわり、グレーの床、折り上げ天井、塗装板張りの壁) のインテリア
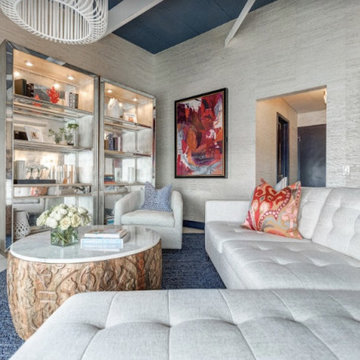
Green plants and succulents with fresh white furniture pieces create an on-trend look with a luxe feel. Henck Design sourced a large-scale handmade teak sculpture to incorporate the client’s love of Yoga and meditation.
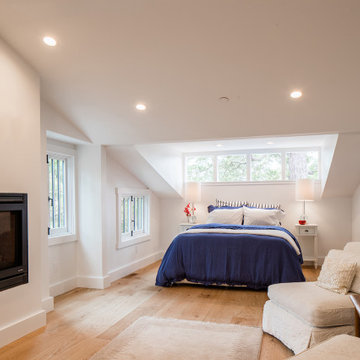
The Master Bedroom features a vaulted ceiling with recessed lighting, a new gas fireplace, European oak flooring, and custom solid wood windows that bring in lots of natural light.
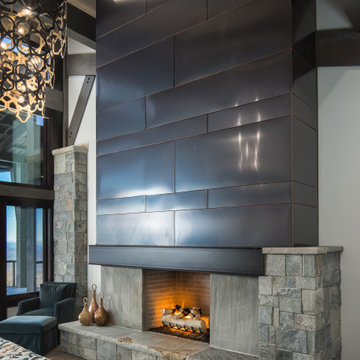
VPC’s featured Custom Home Project of the Month for March is the spectacular Mountain Modern Lodge. With six bedrooms, six full baths, and two half baths, this custom built 11,200 square foot timber frame residence exemplifies breathtaking mountain luxury.
The home borrows inspiration from its surroundings with smooth, thoughtful exteriors that harmonize with nature and create the ultimate getaway. A deck constructed with Brazilian hardwood runs the entire length of the house. Other exterior design elements include both copper and Douglas Fir beams, stone, standing seam metal roofing, and custom wire hand railing.
Upon entry, visitors are introduced to an impressively sized great room ornamented with tall, shiplap ceilings and a patina copper cantilever fireplace. The open floor plan includes Kolbe windows that welcome the sweeping vistas of the Blue Ridge Mountains. The great room also includes access to the vast kitchen and dining area that features cabinets adorned with valances as well as double-swinging pantry doors. The kitchen countertops exhibit beautifully crafted granite with double waterfall edges and continuous grains.
VPC’s Modern Mountain Lodge is the very essence of sophistication and relaxation. Each step of this contemporary design was created in collaboration with the homeowners. VPC Builders could not be more pleased with the results of this custom-built residence.
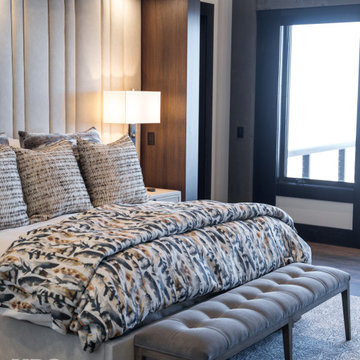
VPC’s featured Custom Home Project of the Month for March is the spectacular Mountain Modern Lodge. With six bedrooms, six full baths, and two half baths, this custom built 11,200 square foot timber frame residence exemplifies breathtaking mountain luxury.
The home borrows inspiration from its surroundings with smooth, thoughtful exteriors that harmonize with nature and create the ultimate getaway. A deck constructed with Brazilian hardwood runs the entire length of the house. Other exterior design elements include both copper and Douglas Fir beams, stone, standing seam metal roofing, and custom wire hand railing.
Upon entry, visitors are introduced to an impressively sized great room ornamented with tall, shiplap ceilings and a patina copper cantilever fireplace. The open floor plan includes Kolbe windows that welcome the sweeping vistas of the Blue Ridge Mountains. The great room also includes access to the vast kitchen and dining area that features cabinets adorned with valances as well as double-swinging pantry doors. The kitchen countertops exhibit beautifully crafted granite with double waterfall edges and continuous grains.
VPC’s Modern Mountain Lodge is the very essence of sophistication and relaxation. Each step of this contemporary design was created in collaboration with the homeowners. VPC Builders could not be more pleased with the results of this custom-built residence.
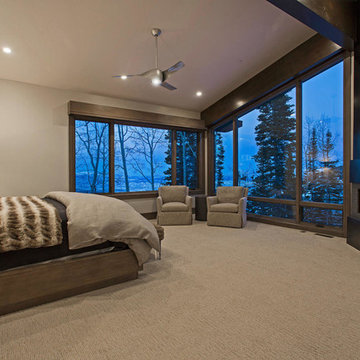
With seating, floor-to-ceiling windows, and a gas fireplace, this bedroom exemplifies luxury in the mountains.
ソルトレイクシティにある巨大なコンテンポラリースタイルのおしゃれな主寝室 (グレーの壁、カーペット敷き、コーナー設置型暖炉、金属の暖炉まわり、ベージュの床、表し梁) のインテリア
ソルトレイクシティにある巨大なコンテンポラリースタイルのおしゃれな主寝室 (グレーの壁、カーペット敷き、コーナー設置型暖炉、金属の暖炉まわり、ベージュの床、表し梁) のインテリア
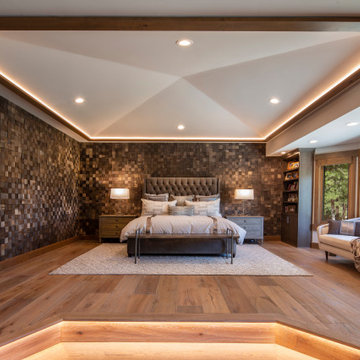
Remodeled master bedroom: replaced carpet with engineered wood and lighted stairs, replaced fireplace and facade, new windows and trim, new semi-custom cabinetry, cove ceilings lights and trim, wood wall treatments, furnishings
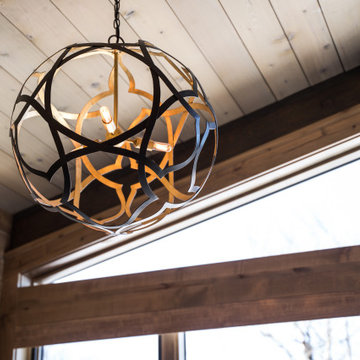
VPC’s featured Custom Home Project of the Month for March is the spectacular Mountain Modern Lodge. With six bedrooms, six full baths, and two half baths, this custom built 11,200 square foot timber frame residence exemplifies breathtaking mountain luxury.
The home borrows inspiration from its surroundings with smooth, thoughtful exteriors that harmonize with nature and create the ultimate getaway. A deck constructed with Brazilian hardwood runs the entire length of the house. Other exterior design elements include both copper and Douglas Fir beams, stone, standing seam metal roofing, and custom wire hand railing.
Upon entry, visitors are introduced to an impressively sized great room ornamented with tall, shiplap ceilings and a patina copper cantilever fireplace. The open floor plan includes Kolbe windows that welcome the sweeping vistas of the Blue Ridge Mountains. The great room also includes access to the vast kitchen and dining area that features cabinets adorned with valances as well as double-swinging pantry doors. The kitchen countertops exhibit beautifully crafted granite with double waterfall edges and continuous grains.
VPC’s Modern Mountain Lodge is the very essence of sophistication and relaxation. Each step of this contemporary design was created in collaboration with the homeowners. VPC Builders could not be more pleased with the results of this custom-built residence.
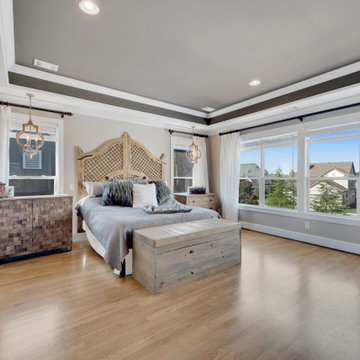
Master Bedroom
他の地域にある広いおしゃれな主寝室 (グレーの壁、淡色無垢フローリング、標準型暖炉、金属の暖炉まわり、グレーの床、折り上げ天井) のインテリア
他の地域にある広いおしゃれな主寝室 (グレーの壁、淡色無垢フローリング、標準型暖炉、金属の暖炉まわり、グレーの床、折り上げ天井) のインテリア
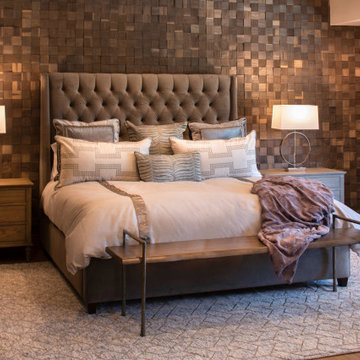
Remodeled master bedroom: replaced carpet with engineered wood and lighted stairs, replaced fireplace and facade, new windows and trim, new semi-custom cabinetry, cove ceilings lights and trim, wood wall treatments, furnishings
ラグジュアリーな寝室 (全タイプの天井の仕上げ、金属の暖炉まわり) の写真
1
