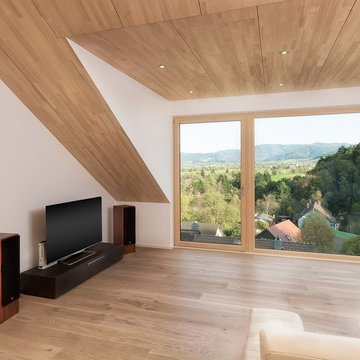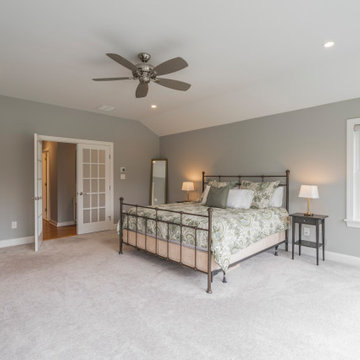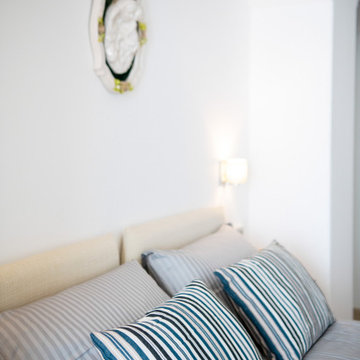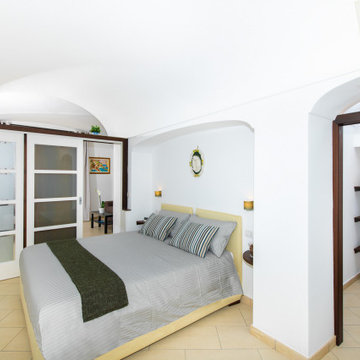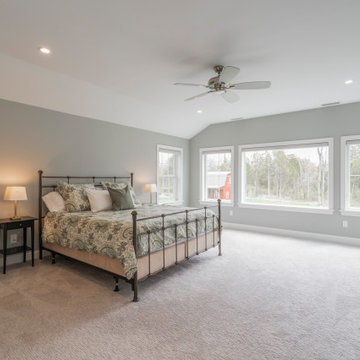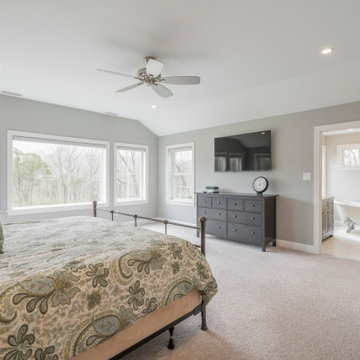巨大な寝室の写真
絞り込み:
資材コスト
並び替え:今日の人気順
写真 1〜19 枚目(全 19 枚)
1/3

This tranquil master bedroom suite includes a small seating area, beautiful views and an interior hallway to the master bathroom & closet.
All furnishings in this space are available through Martha O'Hara Interiors. www.oharainteriors.com - 952.908.3150
Martha O'Hara Interiors, Interior Selections & Furnishings | Charles Cudd De Novo, Architecture | Troy Thies Photography | Shannon Gale, Photo Styling

What do teenager’s need most in their bedroom? Personalized space to make their own, a place to study and do homework, and of course, plenty of storage!
This teenage girl’s bedroom not only provides much needed storage and built in desk, but does it with clever interplay of millwork and three-dimensional wall design which provide niches and shelves for books, nik-naks, and all teenage things.
What do teenager’s need most in their bedroom? Personalized space to make their own, a place to study and do homework, and of course, plenty of storage!
This teenage girl’s bedroom not only provides much needed storage and built in desk, but does it with clever interplay of three-dimensional wall design which provide niches and shelves for books, nik-naks, and all teenage things. While keeping the architectural elements characterizing the entire design of the house, the interior designer provided millwork solution every teenage girl needs. Not only aesthetically pleasing but purely functional.
Along the window (a perfect place to study) there is a custom designed L-shaped desk which incorporates bookshelves above countertop, and large recessed into the wall bins that sit on wheels and can be pulled out from underneath the window to access the girl’s belongings. The multiple storage solutions are well hidden to allow for the beauty and neatness of the bedroom and of the millwork with multi-dimensional wall design in drywall. Black out window shades are recessed into the ceiling and prepare room for the night with a touch of a button, and architectural soffits with led lighting crown the room.
Cabinetry design by the interior designer is finished in bamboo material and provides warm touch to this light bedroom. Lower cabinetry along the TV wall are equipped with combination of cabinets and drawers and the wall above the millwork is framed out and finished in drywall. Multiple niches and 3-dimensional planes offer interest and more exposed storage. Soft carpeting complements the room giving it much needed acoustical properties and adds to the warmth of this bedroom. This custom storage solution is designed to flow with the architectural elements of the room and the rest of the house.
Photography: Craig Denis
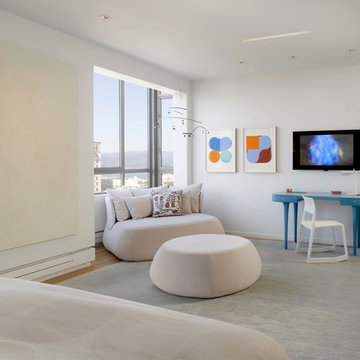
This San Francisco pied-a-tier was a complete redesign and remodel in a prestigious Nob Hill hi-rise overlooking Huntington Park. With stunning views of the bay and a more impressive art collection taking center stage, the architecture takes a minimalist approach, with gallery-white walls receding to the background. The mix of custom-designed built-in furniture and furnishings selected by Hulburd Design read themselves as pieces of art against parquet wood flooring.
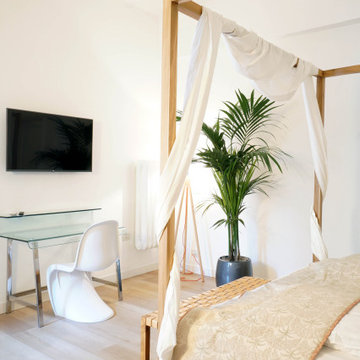
ヴェネツィアにある巨大なトラディショナルスタイルのおしゃれな主寝室 (白い壁、淡色無垢フローリング) のインテリア
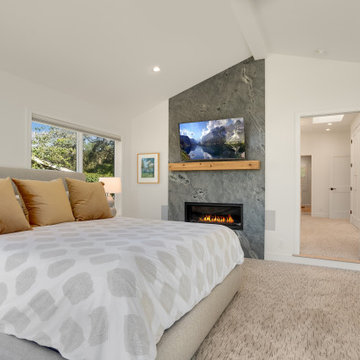
Imagine waking up to these breathtaking views right from your very own master bedroom. Budget analysis and project development by: May Construction
サンフランシスコにある巨大なおしゃれな主寝室 (白い壁、カーペット敷き、タイルの暖炉まわり、マルチカラーの床、三角天井、白い天井) のインテリア
サンフランシスコにある巨大なおしゃれな主寝室 (白い壁、カーペット敷き、タイルの暖炉まわり、マルチカラーの床、三角天井、白い天井) のインテリア
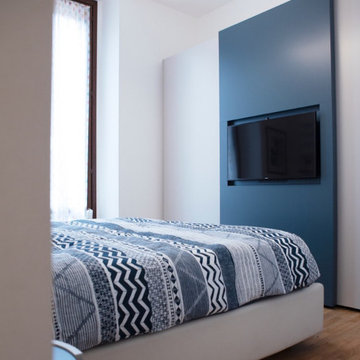
Mobili minimal dalle forme semplici e lineari, fatti di angoli, rette e diagonali, ne consegue così, spazi aperti con pochi elementi contenitivi e funzionali.
Anche l’ utilizzo ricercato dei colori rafforza ogni complemento d’arredo, così da fondersi armoniosamente negli spazi.
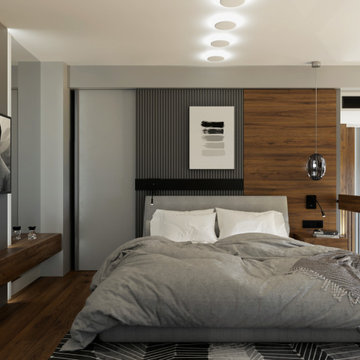
Il progetto di affitto a breve termine di un appartamento commerciale di lusso. Cosa è stato fatto: Un progetto completo per la ricostruzione dei locali. L'edificio contiene 13 appartamenti simili. Lo spazio di un ex edificio per uffici a Milano è stato completamente riorganizzato. L'altezza del soffitto ha permesso di progettare una camera da letto con la zona TV e uno spogliatoio al livello inferiore, dove si accede da una scala graziosa. Il piano terra ha un ingresso, un ampio soggiorno, cucina e bagno. Anche la facciata dell'edificio è stata ridisegnata. Il progetto è concepito in uno stile moderno di lusso.
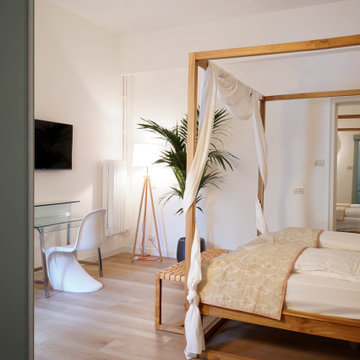
ヴェネツィアにある巨大なトラディショナルスタイルのおしゃれな主寝室 (白い壁、淡色無垢フローリング) のレイアウト
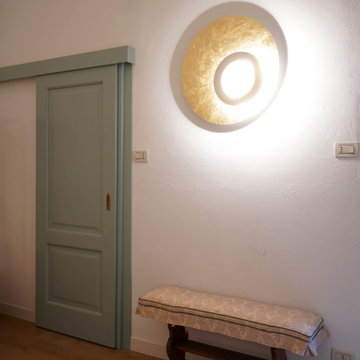
ヴェネツィアにある巨大なトラディショナルスタイルのおしゃれな主寝室 (白い壁、淡色無垢フローリング) のインテリア
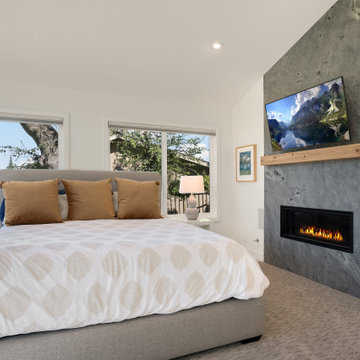
Imagine waking up to these breathtaking views right from your very own master bedroom. Budget analysis and project development by: May Construction
サンフランシスコにある巨大なおしゃれな主寝室 (白い壁、カーペット敷き、タイルの暖炉まわり、マルチカラーの床、三角天井、白い天井)
サンフランシスコにある巨大なおしゃれな主寝室 (白い壁、カーペット敷き、タイルの暖炉まわり、マルチカラーの床、三角天井、白い天井)
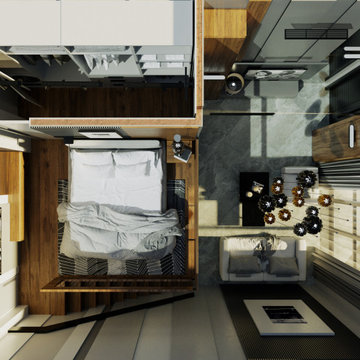
Il progetto di affitto a breve termine di un appartamento commerciale di lusso. Cosa è stato fatto: Un progetto completo per la ricostruzione dei locali. L'edificio contiene 13 appartamenti simili. Lo spazio di un ex edificio per uffici a Milano è stato completamente riorganizzato. L'altezza del soffitto ha permesso di progettare una camera da letto con la zona TV e uno spogliatoio al livello inferiore, dove si accede da una scala graziosa. Il piano terra ha un ingresso, un ampio soggiorno, cucina e bagno. Anche la facciata dell'edificio è stata ridisegnata. Il progetto è concepito in uno stile moderno di lusso.
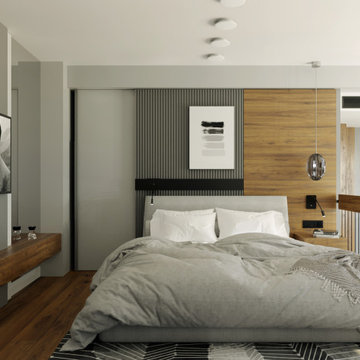
Il progetto di affitto a breve termine di un appartamento commerciale di lusso. Cosa è stato fatto: Un progetto completo per la ricostruzione dei locali. L'edificio contiene 13 appartamenti simili. Lo spazio di un ex edificio per uffici a Milano è stato completamente riorganizzato. L'altezza del soffitto ha permesso di progettare una camera da letto con la zona TV e uno spogliatoio al livello inferiore, dove si accede da una scala graziosa. Il piano terra ha un ingresso, un ampio soggiorno, cucina e bagno. Anche la facciata dell'edificio è stata ridisegnata. Il progetto è concepito in uno stile moderno di lusso.
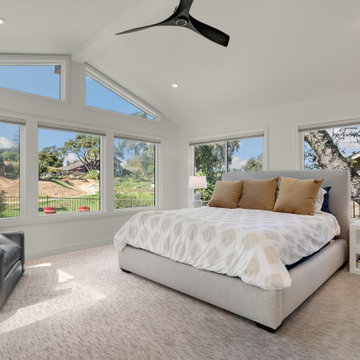
Imagine waking up to these breathtaking views right from your very own master bedroom. Budget analysis and project development by: May Construction
サンフランシスコにある巨大なおしゃれな主寝室 (白い壁、カーペット敷き、タイルの暖炉まわり、マルチカラーの床、三角天井、白い天井) のインテリア
サンフランシスコにある巨大なおしゃれな主寝室 (白い壁、カーペット敷き、タイルの暖炉まわり、マルチカラーの床、三角天井、白い天井) のインテリア
巨大な寝室の写真
1
