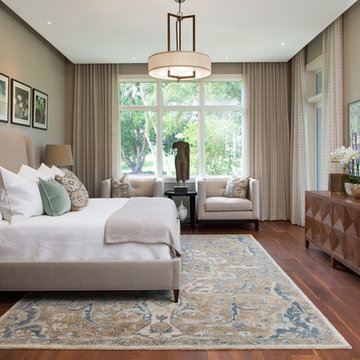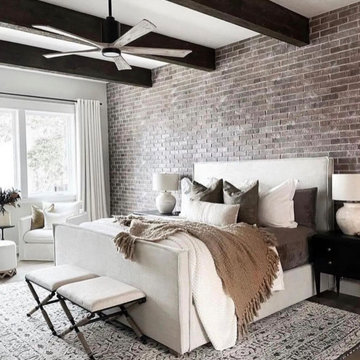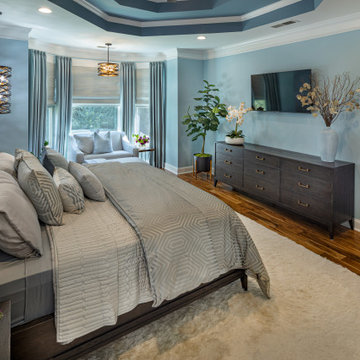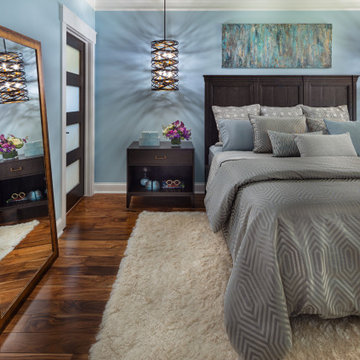広い寝室 (ベッド下のラグ、茶色い床) の写真
絞り込み:
資材コスト
並び替え:今日の人気順
写真 1〜13 枚目(全 13 枚)
1/4
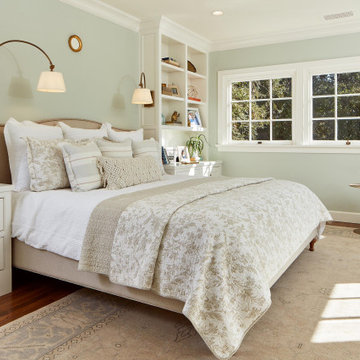
The king-sized bed is nestled between two cabinets and enjoys a view of beautiful old Oak trees.
サンフランシスコにある広いトラディショナルスタイルのおしゃれな主寝室 (緑の壁、無垢フローリング、茶色い床、白い天井、ベッド下のラグ) のレイアウト
サンフランシスコにある広いトラディショナルスタイルのおしゃれな主寝室 (緑の壁、無垢フローリング、茶色い床、白い天井、ベッド下のラグ) のレイアウト
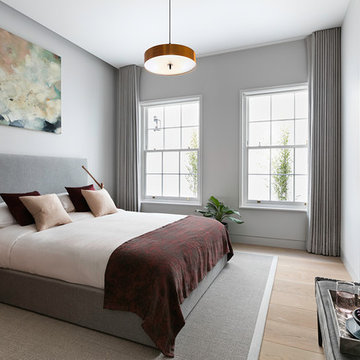
Nathalie Priem
ロンドンにある広いコンテンポラリースタイルのおしゃれな客用寝室 (グレーの壁、淡色無垢フローリング、茶色い床、グレーとブラウン、ベッド下のラグ) のインテリア
ロンドンにある広いコンテンポラリースタイルのおしゃれな客用寝室 (グレーの壁、淡色無垢フローリング、茶色い床、グレーとブラウン、ベッド下のラグ) のインテリア
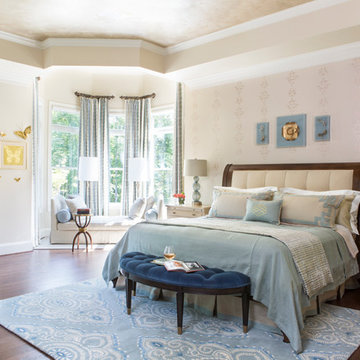
Angie Seckinger
ワシントンD.C.にある広いトラディショナルスタイルのおしゃれな主寝室 (ベージュの壁、無垢フローリング、暖炉なし、茶色い床、ベッド下のラグ)
ワシントンD.C.にある広いトラディショナルスタイルのおしゃれな主寝室 (ベージュの壁、無垢フローリング、暖炉なし、茶色い床、ベッド下のラグ)
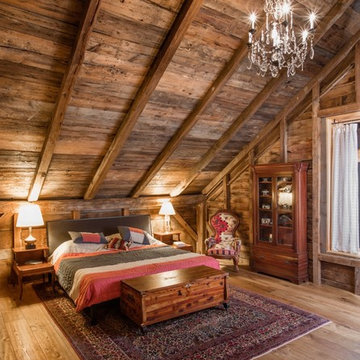
Bob Schatz
バーリントンにある広いラスティックスタイルのおしゃれな主寝室 (茶色い壁、濃色無垢フローリング、暖炉なし、茶色い床、照明、ベッド下のラグ) のインテリア
バーリントンにある広いラスティックスタイルのおしゃれな主寝室 (茶色い壁、濃色無垢フローリング、暖炉なし、茶色い床、照明、ベッド下のラグ) のインテリア
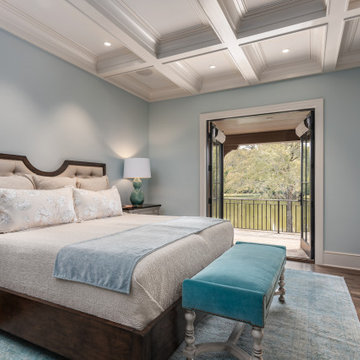
他の地域にある広いシャビーシック調のおしゃれな主寝室 (青い壁、無垢フローリング、茶色い床、格子天井、ベッド下のラグ、白い天井) のインテリア
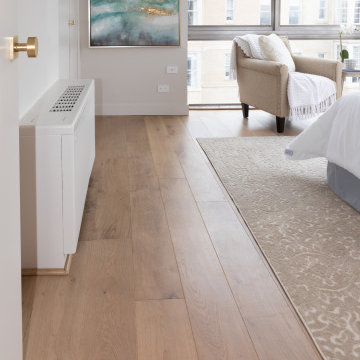
Bedroom with custom wide plank flooring and white walls.
シカゴにある広いモダンスタイルのおしゃれな寝室 (白い壁、無垢フローリング、茶色い床、ベッド下のラグ、白い天井) のレイアウト
シカゴにある広いモダンスタイルのおしゃれな寝室 (白い壁、無垢フローリング、茶色い床、ベッド下のラグ、白い天井) のレイアウト
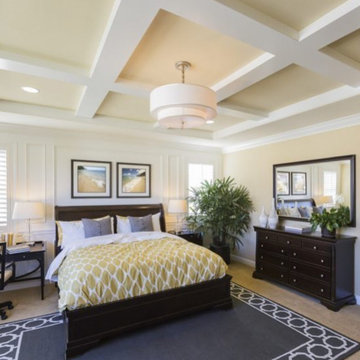
トロントにある広いモダンスタイルのおしゃれな主寝室 (黄色い壁、カーペット敷き、暖炉なし、茶色い床、格子天井、羽目板の壁、ベッド下のラグ) のインテリア
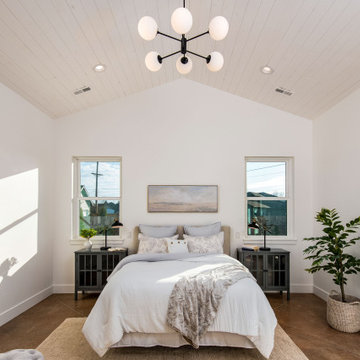
Custom Built home designed to fit on an undesirable lot provided a great opportunity to think outside of the box with creating a large open concept living space with a kitchen, dining room, living room, and sitting area. This space has extra high ceilings with concrete radiant heat flooring and custom IKEA cabinetry throughout. The master suite sits tucked away on one side of the house while the other bedrooms are upstairs with a large flex space, great for a kids play area!
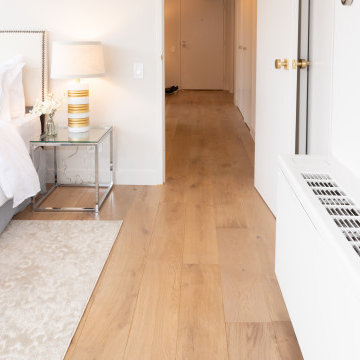
Bedroom with custom wide plank flooring and white walls.
シカゴにある広いモダンスタイルのおしゃれな寝室 (白い壁、無垢フローリング、茶色い床、ベッド下のラグ、白い天井) のインテリア
シカゴにある広いモダンスタイルのおしゃれな寝室 (白い壁、無垢フローリング、茶色い床、ベッド下のラグ、白い天井) のインテリア
広い寝室 (ベッド下のラグ、茶色い床) の写真
1
