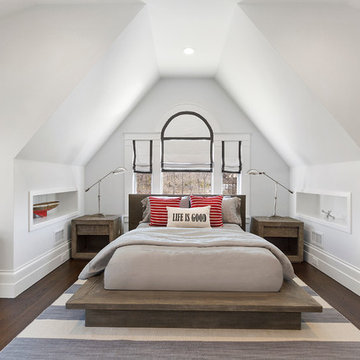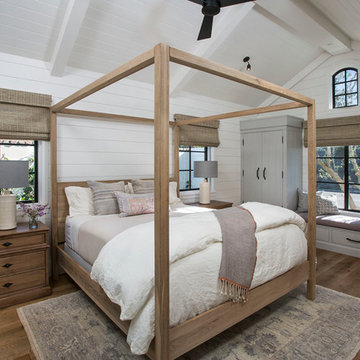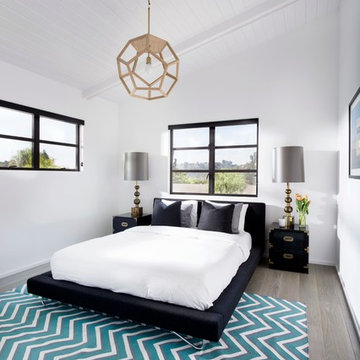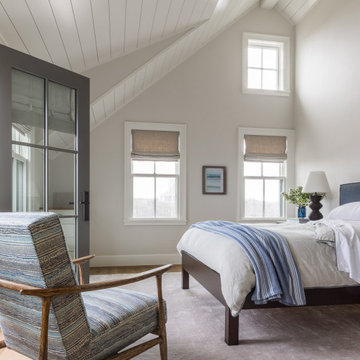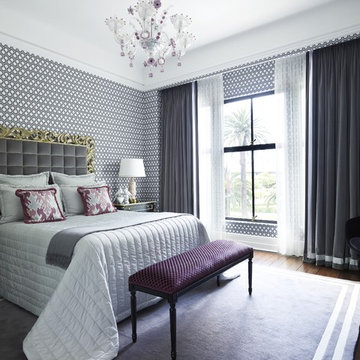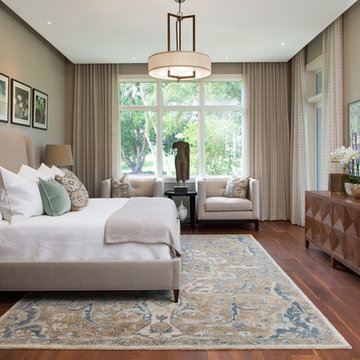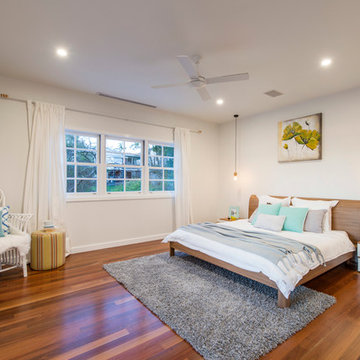寝室 (ベッド下のラグ、コンクリートの床、濃色無垢フローリング、無垢フローリング) の写真
絞り込み:
資材コスト
並び替え:今日の人気順
写真 1〜20 枚目(全 84 枚)
1/5
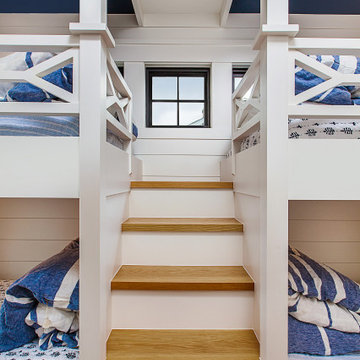
Coastal style guest suite of lake home near Ann Arbor, MI
デトロイトにある広いビーチスタイルのおしゃれな客用寝室 (青い壁、無垢フローリング、三角天井、壁紙、ベッド下のラグ、白い天井) のレイアウト
デトロイトにある広いビーチスタイルのおしゃれな客用寝室 (青い壁、無垢フローリング、三角天井、壁紙、ベッド下のラグ、白い天井) のレイアウト
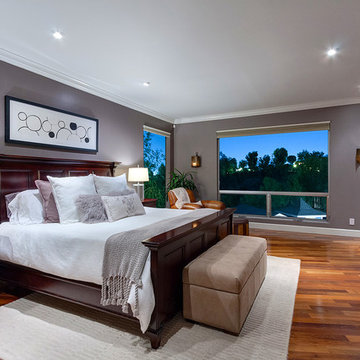
Gregory Storm / LA Home Photography
ロサンゼルスにあるトラディショナルスタイルのおしゃれな主寝室 (グレーの壁、無垢フローリング、ベッド下のラグ)
ロサンゼルスにあるトラディショナルスタイルのおしゃれな主寝室 (グレーの壁、無垢フローリング、ベッド下のラグ)
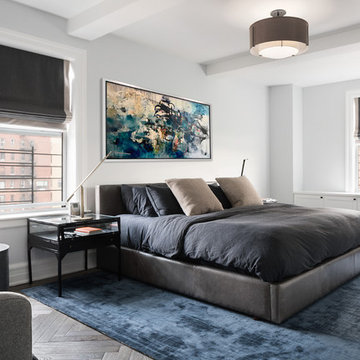
Across from Hudson River Park, the Classic 7 pre-war apartment had not renovated in over 50 years. The new owners, a young family with two kids, desired to open up the existing closed in spaces while keeping some of the original, classic pre-war details. Dark, dimly-lit corridors and clustered rooms that were a detriment to the brilliant natural light and expansive views the existing apartment inherently possessed, were demolished to create a new open plan for a more functional style of living. Custom charcoal stained white oak herringbone floors were laid throughout the space. The dark blue lacquered kitchen cabinets provide a sharp contrast to the otherwise neutral colored space. A wall unit in the same blue lacquer floats on the wall in the Den.
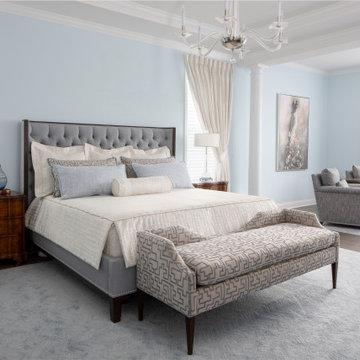
The serenity of the master bedroom and sitting room is enhanced by the soft blue hues and classic glass chandeliers.
ニューアークにある巨大なトラディショナルスタイルのおしゃれな主寝室 (青い壁、無垢フローリング、茶色い床、折り上げ天井、ベッド下のラグ、白い天井) のインテリア
ニューアークにある巨大なトラディショナルスタイルのおしゃれな主寝室 (青い壁、無垢フローリング、茶色い床、折り上げ天井、ベッド下のラグ、白い天井) のインテリア
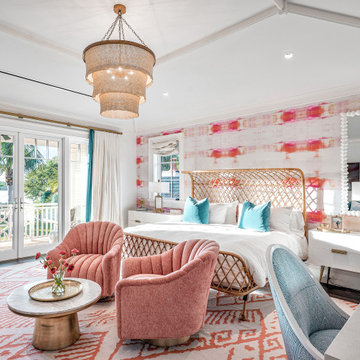
マイアミにある巨大なトロピカルスタイルのおしゃれな客用寝室 (ピンクの壁、濃色無垢フローリング、茶色い床、表し梁、壁紙、ベッド下のラグ、白い天井) のインテリア
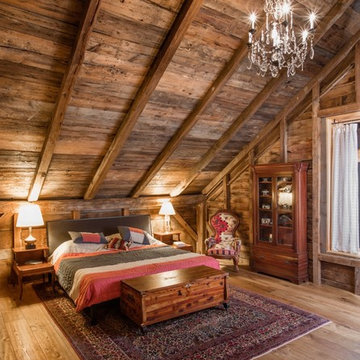
Bob Schatz
バーリントンにある広いラスティックスタイルのおしゃれな主寝室 (茶色い壁、濃色無垢フローリング、暖炉なし、茶色い床、照明、ベッド下のラグ) のインテリア
バーリントンにある広いラスティックスタイルのおしゃれな主寝室 (茶色い壁、濃色無垢フローリング、暖炉なし、茶色い床、照明、ベッド下のラグ) のインテリア
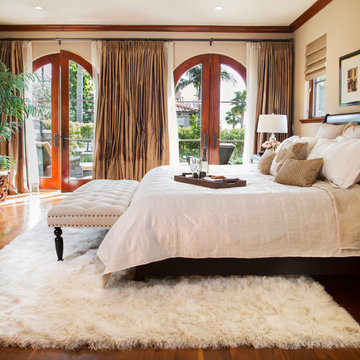
Photo Credit: Nicole Leone
ロサンゼルスにある地中海スタイルのおしゃれな主寝室 (白い壁、無垢フローリング、茶色い床、ベッド下のラグ) のレイアウト
ロサンゼルスにある地中海スタイルのおしゃれな主寝室 (白い壁、無垢フローリング、茶色い床、ベッド下のラグ) のレイアウト
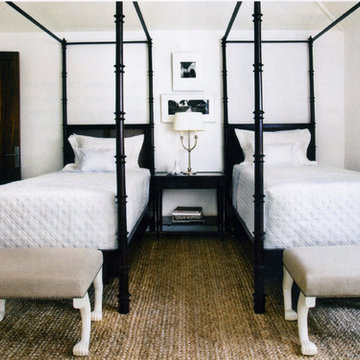
Architect of Record: Summerour & Associates
Interior Designer: Yvonne McFadden
アトランタにあるコンテンポラリースタイルのおしゃれな寝室 (濃色無垢フローリング、ベッド下のラグ) のインテリア
アトランタにあるコンテンポラリースタイルのおしゃれな寝室 (濃色無垢フローリング、ベッド下のラグ) のインテリア
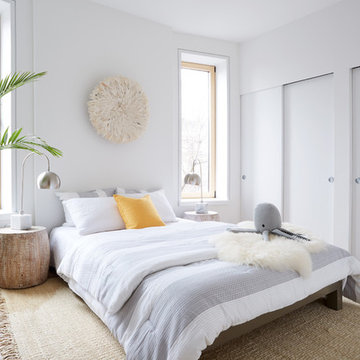
Cheng Lin
ニューヨークにある中くらいな北欧スタイルのおしゃれな主寝室 (白い壁、濃色無垢フローリング、茶色い床、ベッド下のラグ) のレイアウト
ニューヨークにある中くらいな北欧スタイルのおしゃれな主寝室 (白い壁、濃色無垢フローリング、茶色い床、ベッド下のラグ) のレイアウト
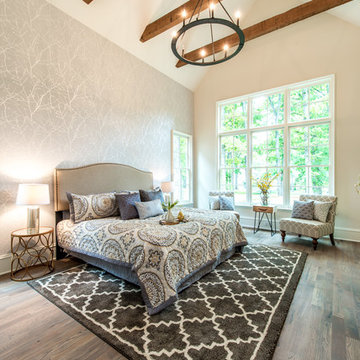
Matt Connolly-Pike Properties
バーミングハムにあるカントリー風のおしゃれな主寝室 (マルチカラーの壁、濃色無垢フローリング、茶色い床、グレーとブラウン、ベッド下のラグ) のレイアウト
バーミングハムにあるカントリー風のおしゃれな主寝室 (マルチカラーの壁、濃色無垢フローリング、茶色い床、グレーとブラウン、ベッド下のラグ) のレイアウト
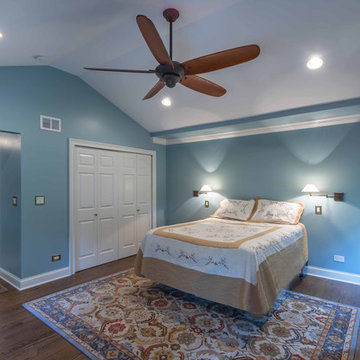
This 1960s brick ranch had several additions over the decades, but never a master bedroom., so we added an appropriately-sized suite off the back of the house, to match the style and character of previous additions.
The existing bedroom was remodeled to include new his-and-hers closets on one side, and the master bath on the other. The addition itself allowed for cathedral ceilings in the new bedroom area, with plenty of windows overlooking their beautiful back yard. The bath includes a large glass-enclosed shower, semi-private toilet area and a double sink vanity.
Project photography by Kmiecik Imagery.
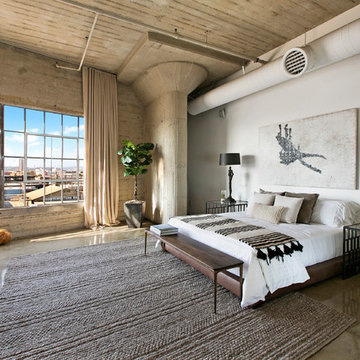
Sherri Johnson
ロサンゼルスにある巨大なインダストリアルスタイルのおしゃれな寝室 (白い壁、コンクリートの床、グレーの床、ベッド下のラグ) のインテリア
ロサンゼルスにある巨大なインダストリアルスタイルのおしゃれな寝室 (白い壁、コンクリートの床、グレーの床、ベッド下のラグ) のインテリア
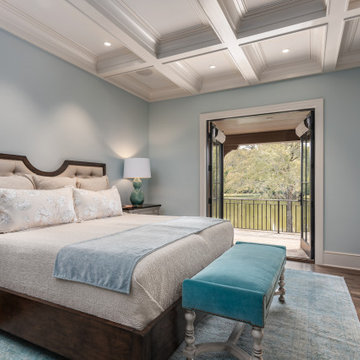
他の地域にある広いシャビーシック調のおしゃれな主寝室 (青い壁、無垢フローリング、茶色い床、格子天井、ベッド下のラグ、白い天井) のインテリア
寝室 (ベッド下のラグ、コンクリートの床、濃色無垢フローリング、無垢フローリング) の写真
1
