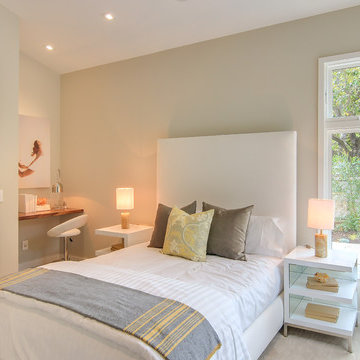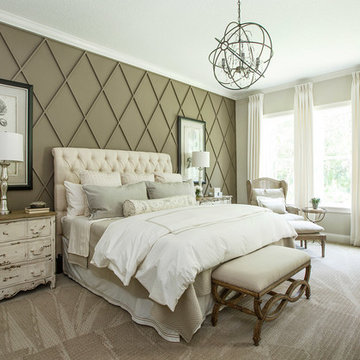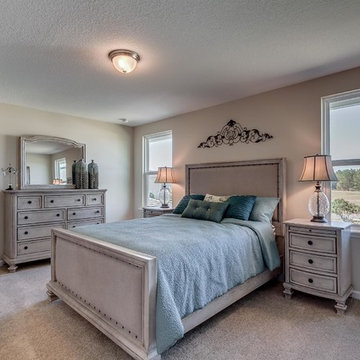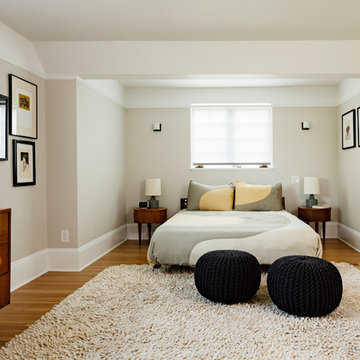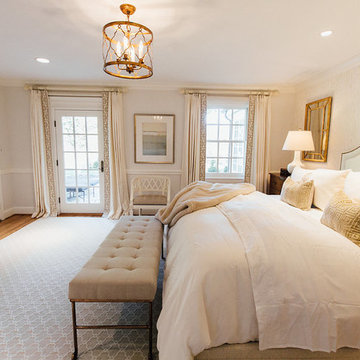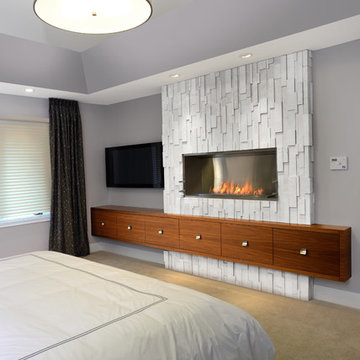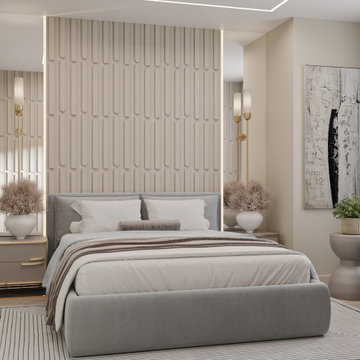中くらいな寝室 (照明、ベージュの壁、紫の壁) の写真
絞り込み:
資材コスト
並び替え:今日の人気順
写真 1〜20 枚目(全 204 枚)
1/5
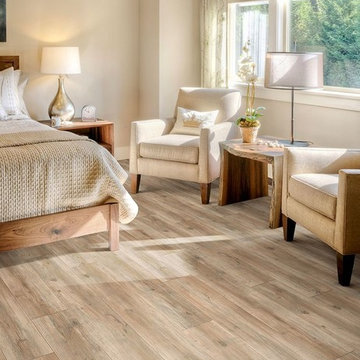
Earthscapes vinyl floors from Carpet One give you the look of beautiful hardwood.
シカゴにある中くらいなカントリー風のおしゃれな主寝室 (ベージュの壁、クッションフロア、照明)
シカゴにある中くらいなカントリー風のおしゃれな主寝室 (ベージュの壁、クッションフロア、照明)
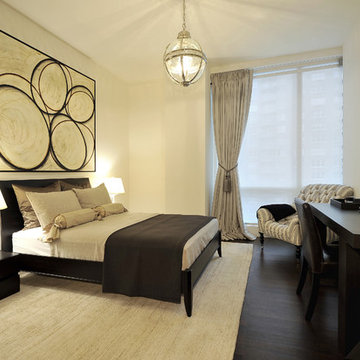
Peter Krupenye Photography
ニューヨークにある中くらいなコンテンポラリースタイルのおしゃれな客用寝室 (ベージュの壁、濃色無垢フローリング、暖炉なし、照明)
ニューヨークにある中くらいなコンテンポラリースタイルのおしゃれな客用寝室 (ベージュの壁、濃色無垢フローリング、暖炉なし、照明)
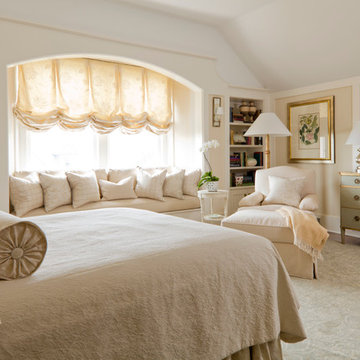
チャールストンにある中くらいなトラディショナルスタイルのおしゃれな主寝室 (ベージュの壁、無垢フローリング、暖炉なし、茶色い床、照明、グレーとクリーム色) のレイアウト
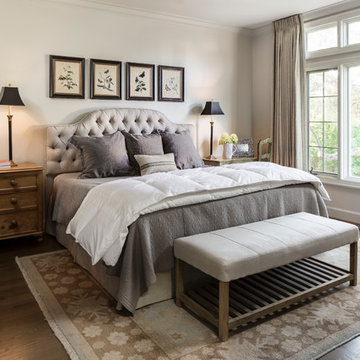
Photo by Chad Jackson
Remodeled by Scovell Wolfe and Associates, Inc.
Wall and trim color is Sherwin Williams Useful Gray
カンザスシティにある中くらいなトラディショナルスタイルのおしゃれな主寝室 (淡色無垢フローリング、ベージュの壁、暖炉なし、照明)
カンザスシティにある中くらいなトラディショナルスタイルのおしゃれな主寝室 (淡色無垢フローリング、ベージュの壁、暖炉なし、照明)
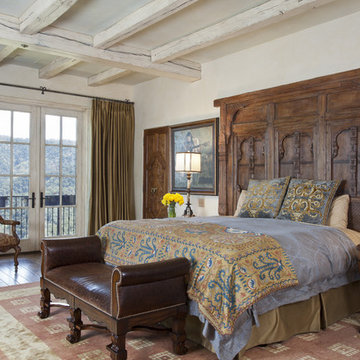
Mediterranean Equestrian Estate
Architect: John Malick & Associates
Photographs © 2012 Rusell Abraham
サンフランシスコにある中くらいな地中海スタイルのおしゃれな主寝室 (ベージュの壁、濃色無垢フローリング、暖炉なし、茶色い床、照明、グレーとブラウン)
サンフランシスコにある中くらいな地中海スタイルのおしゃれな主寝室 (ベージュの壁、濃色無垢フローリング、暖炉なし、茶色い床、照明、グレーとブラウン)

Peter Christiansen Valli
ロサンゼルスにある中くらいなアジアンスタイルのおしゃれな主寝室 (ベージュの壁、カーペット敷き、両方向型暖炉、タイルの暖炉まわり、マルチカラーの床、照明) のインテリア
ロサンゼルスにある中くらいなアジアンスタイルのおしゃれな主寝室 (ベージュの壁、カーペット敷き、両方向型暖炉、タイルの暖炉まわり、マルチカラーの床、照明) のインテリア
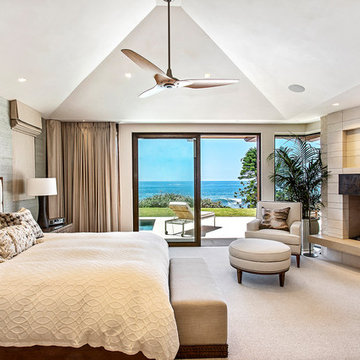
Realtor: Casey Lesher, Contractor: Robert McCarthy, Interior Designer: White Design
ロサンゼルスにある中くらいなコンテンポラリースタイルのおしゃれな主寝室 (カーペット敷き、タイルの暖炉まわり、ベージュの壁、コーナー設置型暖炉、ベージュの床、照明) のインテリア
ロサンゼルスにある中くらいなコンテンポラリースタイルのおしゃれな主寝室 (カーペット敷き、タイルの暖炉まわり、ベージュの壁、コーナー設置型暖炉、ベージュの床、照明) のインテリア
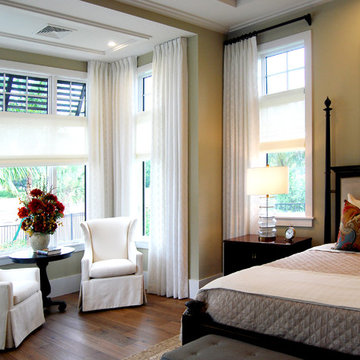
Automated Shading is a leading national motorized window shades and motorized blinds supply and installation company. We work with homeowners, designers, contractors and architects in New York, Florida, California and the Caribbean offering reliable and intuitive motorized window treatments solutions.
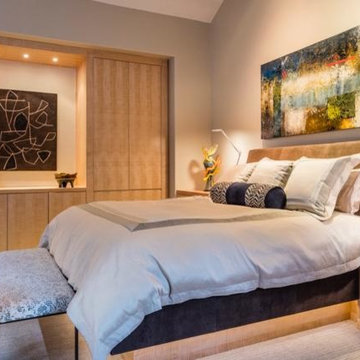
Brent Bingham Photography: http://www.brentbinghamphoto.com/
デンバーにある中くらいなコンテンポラリースタイルのおしゃれな主寝室 (ベージュの壁、カーペット敷き、ベージュの床、照明) のレイアウト
デンバーにある中くらいなコンテンポラリースタイルのおしゃれな主寝室 (ベージュの壁、カーペット敷き、ベージュの床、照明) のレイアウト
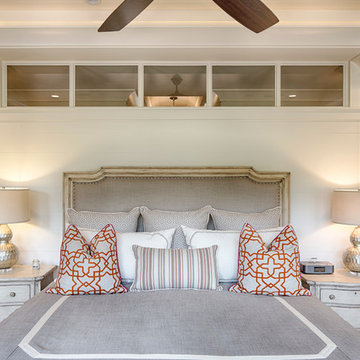
The best of past and present architectural styles combine in this welcoming, farmhouse-inspired design. Clad in low-maintenance siding, the distinctive exterior has plenty of street appeal, with its columned porch, multiple gables, shutters and interesting roof lines. Other exterior highlights included trusses over the garage doors, horizontal lap siding and brick and stone accents. The interior is equally impressive, with an open floor plan that accommodates today’s family and modern lifestyles. An eight-foot covered porch leads into a large foyer and a powder room. Beyond, the spacious first floor includes more than 2,000 square feet, with one side dominated by public spaces that include a large open living room, centrally located kitchen with a large island that seats six and a u-shaped counter plan, formal dining area that seats eight for holidays and special occasions and a convenient laundry and mud room. The left side of the floor plan contains the serene master suite, with an oversized master bath, large walk-in closet and 16 by 18-foot master bedroom that includes a large picture window that lets in maximum light and is perfect for capturing nearby views. Relax with a cup of morning coffee or an evening cocktail on the nearby covered patio, which can be accessed from both the living room and the master bedroom. Upstairs, an additional 900 square feet includes two 11 by 14-foot upper bedrooms with bath and closet and a an approximately 700 square foot guest suite over the garage that includes a relaxing sitting area, galley kitchen and bath, perfect for guests or in-laws.
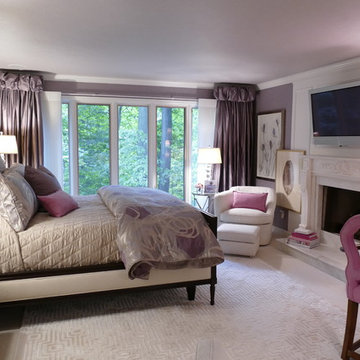
Shannon Petruzello
ニューヨークにある中くらいなトランジショナルスタイルのおしゃれな主寝室 (紫の壁、カーペット敷き、標準型暖炉、石材の暖炉まわり、照明) のレイアウト
ニューヨークにある中くらいなトランジショナルスタイルのおしゃれな主寝室 (紫の壁、カーペット敷き、標準型暖炉、石材の暖炉まわり、照明) のレイアウト
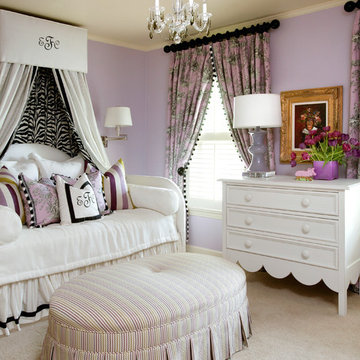
Walls are Sherwin Williams Enchant
リトルロックにある中くらいなトラディショナルスタイルのおしゃれな寝室 (紫の壁、カーペット敷き、暖炉なし、照明)
リトルロックにある中くらいなトラディショナルスタイルのおしゃれな寝室 (紫の壁、カーペット敷き、暖炉なし、照明)
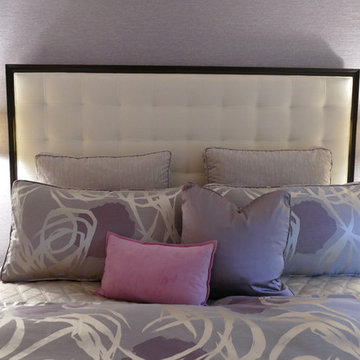
Shannon Petruzello
ニューヨークにある中くらいなトランジショナルスタイルのおしゃれな主寝室 (紫の壁、カーペット敷き、標準型暖炉、石材の暖炉まわり、照明) のインテリア
ニューヨークにある中くらいなトランジショナルスタイルのおしゃれな主寝室 (紫の壁、カーペット敷き、標準型暖炉、石材の暖炉まわり、照明) のインテリア
中くらいな寝室 (照明、ベージュの壁、紫の壁) の写真
1
