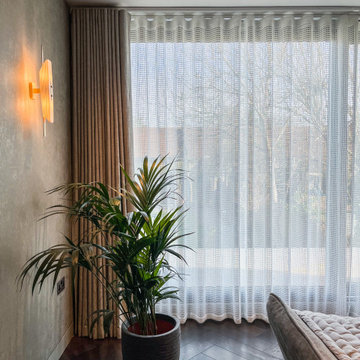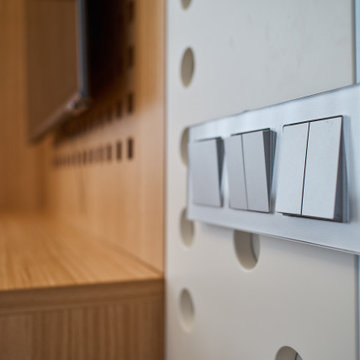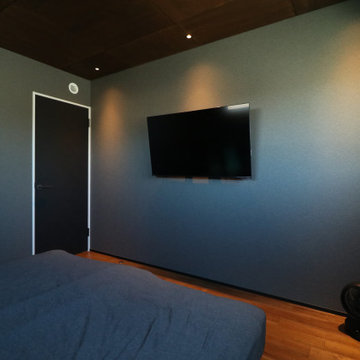寝室 (照明、濃色無垢フローリング、壁紙) の写真
絞り込み:
資材コスト
並び替え:今日の人気順
写真 1〜20 枚目(全 33 枚)
1/4
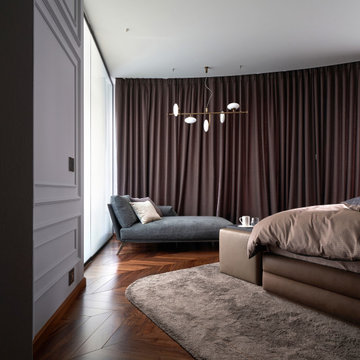
В спальне хозяев использованы бумажные обои с геометрическим рисунком, которые прекрасно сочетаются с роскошной обстановкой от Smania (кровать, прикроватные тумбы, ковёр, настольные лампы производства этой марки). Подвесной светильник: Penta Light.
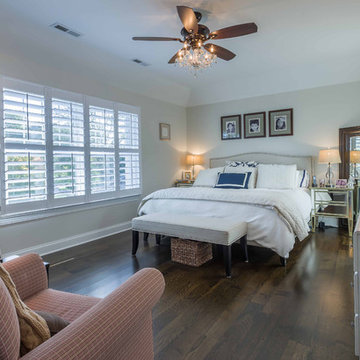
This 1990s brick home had decent square footage and a massive front yard, but no way to enjoy it. Each room needed an update, so the entire house was renovated and remodeled, and an addition was put on over the existing garage to create a symmetrical front. The old brown brick was painted a distressed white.
The 500sf 2nd floor addition includes 2 new bedrooms for their teen children, and the 12'x30' front porch lanai with standing seam metal roof is a nod to the homeowners' love for the Islands. Each room is beautifully appointed with large windows, wood floors, white walls, white bead board ceilings, glass doors and knobs, and interior wood details reminiscent of Hawaiian plantation architecture.
The kitchen was remodeled to increase width and flow, and a new laundry / mudroom was added in the back of the existing garage. The master bath was completely remodeled. Every room is filled with books, and shelves, many made by the homeowner.
Project photography by Kmiecik Imagery.
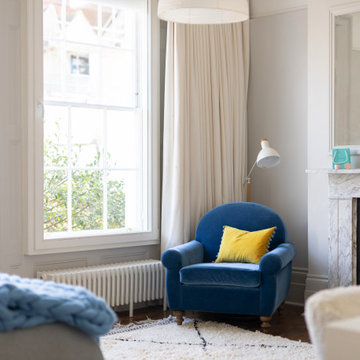
ロンドンにある広いコンテンポラリースタイルのおしゃれな寝室 (マルチカラーの壁、濃色無垢フローリング、標準型暖炉、石材の暖炉まわり、茶色い床、格子天井、壁紙、照明、白い天井)
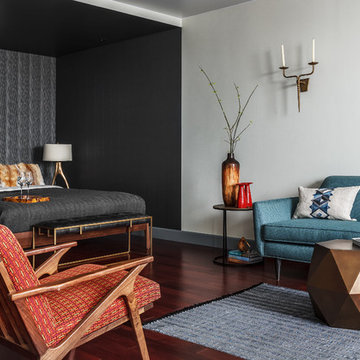
Зонирование в пространстве - зона спальни выделена темными обоями и потолком в их цвета Даже встроенные светильники черного цвета - чтобы не отвлекать на себя внимания
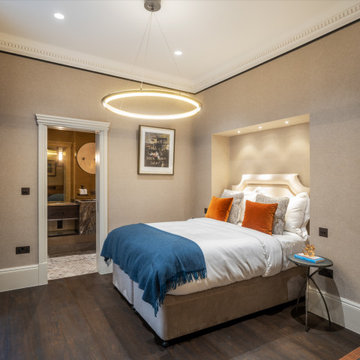
Wallpaper is 'Chandri #91506' by Arte | Woodwork in Slaked Lime Deep #150 by Little Greene | Ceilings painted in Loft White #222 by Little Greene | Under the cornice line is the 'Avanti' system art hanging bar (from picturehangingsystems.co.uk) | Bed and headboard made by The Headboard Workshop | Pendant light fixture is the West Elm single hoop chandelier | Custom wardrobes built by Luxe Projects London
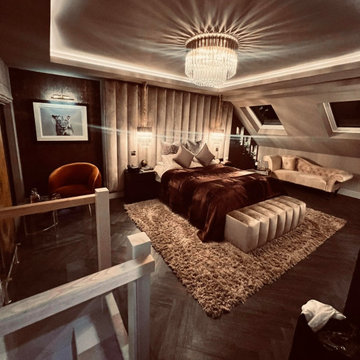
In designing a glamorous master bedroom, I embarked on a creative journey that prioritised luxury, elegance and sophistication. Starting with a neutral colour palette of soft browns, I infused the space with opulence through the careful selection of sumptuous materials and high end finishes. A focal point was created with a grand velvet headboard complemented by luxurious bedding in silky textures. Statement lighting fixtures, such as a dazzling chandelier added a touch of glamour and drama to the room. To enhance the ambiance I incorporated metallic accents to create a sense of glamour and depth. Cozy seating areas and thoughtfully curated decor items such as artwork, vases and decorative pillows completed the look, transforming the master bedroom into a lavish retreat that exudes style and sophistication. The result is a glamorous sanctuary that combines comfort with extravagance, offering a space where relaxation and indulgence seamlessly converge.
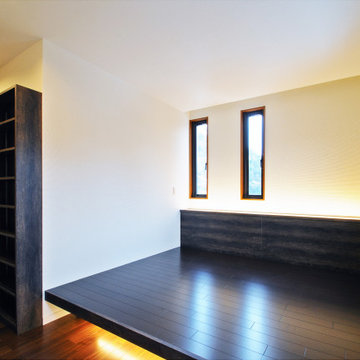
福岡にある小さなトラディショナルスタイルのおしゃれな主寝室 (白い壁、濃色無垢フローリング、黒い床、クロスの天井、壁紙、照明、白い天井、グレーと黒) のインテリア
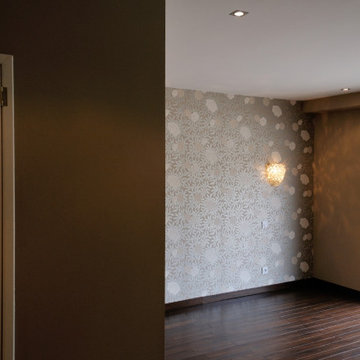
We transformed a garage into an inviting and comfortable bedroom, including a bespoke walk-in wardrobe and bathroom.
グルノーブルにある中くらいなコンテンポラリースタイルのおしゃれな主寝室 (ベージュの壁、濃色無垢フローリング、暖炉なし、茶色い床、壁紙、照明、グレーとクリーム色) のレイアウト
グルノーブルにある中くらいなコンテンポラリースタイルのおしゃれな主寝室 (ベージュの壁、濃色無垢フローリング、暖炉なし、茶色い床、壁紙、照明、グレーとクリーム色) のレイアウト
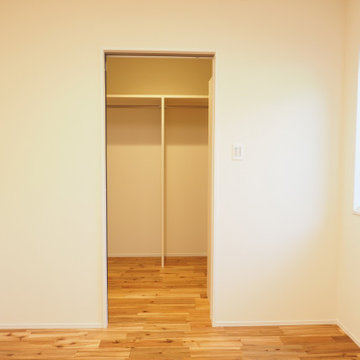
寝室から繋がるウォークインクローゼット
他の地域にあるインダストリアルスタイルのおしゃれな主寝室 (白い壁、濃色無垢フローリング、暖炉なし、白い床、クロスの天井、壁紙、照明、白い天井) のレイアウト
他の地域にあるインダストリアルスタイルのおしゃれな主寝室 (白い壁、濃色無垢フローリング、暖炉なし、白い床、クロスの天井、壁紙、照明、白い天井) のレイアウト
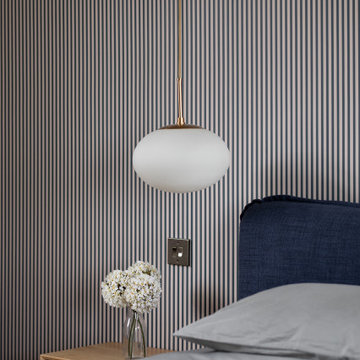
The old-fashioned bedroom was transformed into a large, cosy space with clothes tucked away.
ロンドンにある広いコンテンポラリースタイルのおしゃれな主寝室 (グレーの壁、濃色無垢フローリング、茶色い床、壁紙、照明) のレイアウト
ロンドンにある広いコンテンポラリースタイルのおしゃれな主寝室 (グレーの壁、濃色無垢フローリング、茶色い床、壁紙、照明) のレイアウト
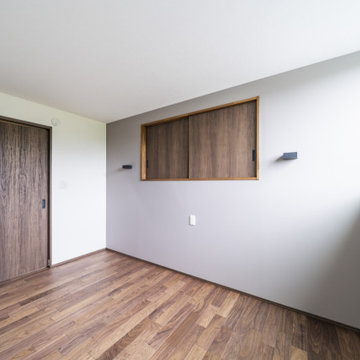
光や風が通りぬけるリビングでゆったりくつろぎたい。
勾配天井にしてより開放的なリビングをつくった。
スチール階段はそれだけでかっこいいアクセントに。
ウォールナットをたくさんつかって落ち着いたコーディネートを。
毎日の家事が楽になる日々の暮らしを想像して。
家族のためだけの動線を考え、たったひとつ間取りを一緒に考えた。
そして、家族の想いがまたひとつカタチになりました。
外皮平均熱貫流率(UA値) : 0.43W/m2・K
気密測定隙間相当面積(C値):0.7cm2/m2
断熱等性能等級 : 等級[4]
一次エネルギー消費量等級 : 等級[5]
構造計算:許容応力度計算
仕様:
長期優良住宅認定
低炭素建築物適合
やまがた健康住宅認定
地域型グリーン化事業(長寿命型)
家族構成:30代夫婦+子供
延床面積:110.96 ㎡ ( 33.57 坪)
竣工:2020年5月
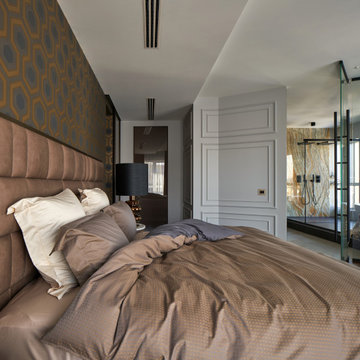
В спальне хозяев использованы бумажные обои с геометрическим рисунком, которые прекрасно сочетаются с роскошной обстановкой от Smania (кровать, прикроватные тумбы, ковёр, настольные лампы производства этой марки). Люстра в ванной: Cattelan Italia.
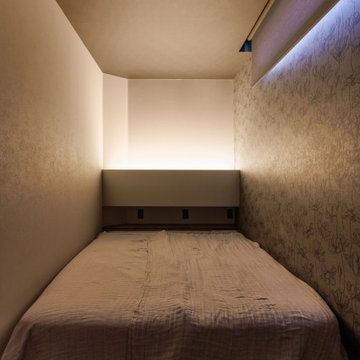
最小限のスペースとして主寝室を構成。
無駄がありません。
枕元に、収納と間接照明を配置。
雰囲気のいい中で就寝することができます。
他の地域にあるモダンスタイルのおしゃれな主寝室 (黒い壁、濃色無垢フローリング、グレーの床、クロスの天井、壁紙、照明、黒い天井) のレイアウト
他の地域にあるモダンスタイルのおしゃれな主寝室 (黒い壁、濃色無垢フローリング、グレーの床、クロスの天井、壁紙、照明、黒い天井) のレイアウト
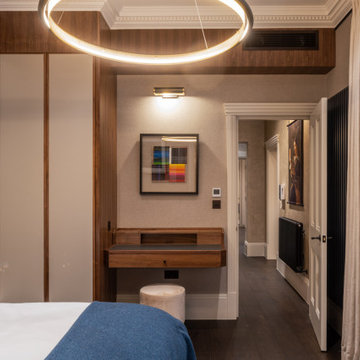
Wallpaper is 'Chandri #91506' by Arte | Woodwork in Slaked Lime Deep #150 by Little Greene | Ceilings painted in Loft White #222 by Little Greene | Under the cornice line is the 'Avanti' system art hanging bar (from picturehangingsystems.co.uk) | Bed and headboard made by The Headboard Workshop | Pendant light fixture is the West Elm single hoop chandelier | Custom wardrobes built by Luxe Projects London
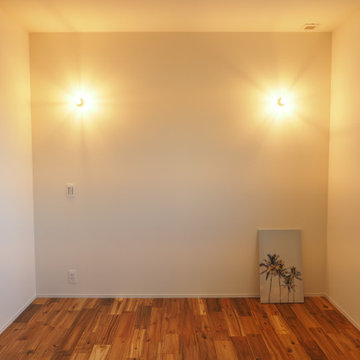
ベッドの高さに合わせて照明のスイッチを設定。
ゆっくりとくつろげる空間に仕上げました。
他の地域にあるインダストリアルスタイルのおしゃれな主寝室 (白い壁、濃色無垢フローリング、暖炉なし、白い床、クロスの天井、壁紙、照明、白い天井)
他の地域にあるインダストリアルスタイルのおしゃれな主寝室 (白い壁、濃色無垢フローリング、暖炉なし、白い床、クロスの天井、壁紙、照明、白い天井)
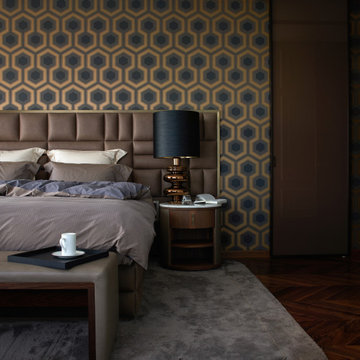
Спальня хозяев. Справа — дверь в гардеробную комнату. В спальне использованы бумажные обои с геометрическим рисунком, которые прекрасно сочетаются с роскошной обстановкой от Smania (кровать, прикроватные тумбы, ковёр, настольные лампы производства этой марки).
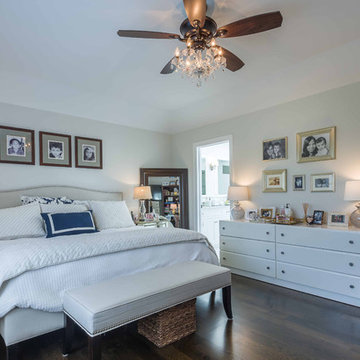
This 1990s brick home had decent square footage and a massive front yard, but no way to enjoy it. Each room needed an update, so the entire house was renovated and remodeled, and an addition was put on over the existing garage to create a symmetrical front. The old brown brick was painted a distressed white.
The 500sf 2nd floor addition includes 2 new bedrooms for their teen children, and the 12'x30' front porch lanai with standing seam metal roof is a nod to the homeowners' love for the Islands. Each room is beautifully appointed with large windows, wood floors, white walls, white bead board ceilings, glass doors and knobs, and interior wood details reminiscent of Hawaiian plantation architecture.
The kitchen was remodeled to increase width and flow, and a new laundry / mudroom was added in the back of the existing garage. The master bath was completely remodeled. Every room is filled with books, and shelves, many made by the homeowner.
Project photography by Kmiecik Imagery.
寝室 (照明、濃色無垢フローリング、壁紙) の写真
1
