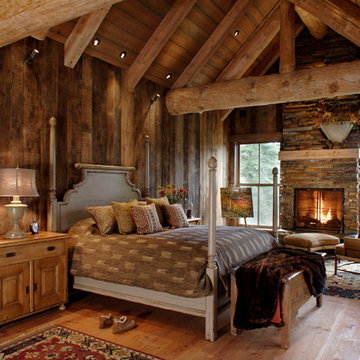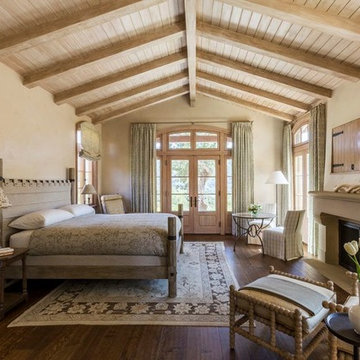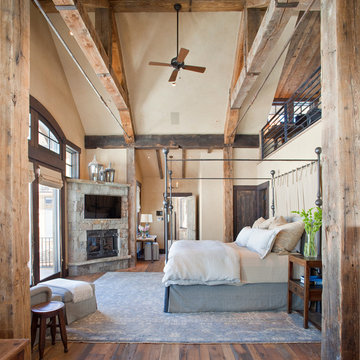寝室 (照明、全タイプの暖炉、ベージュの壁、紫の壁) の写真
絞り込み:
資材コスト
並び替え:今日の人気順
写真 1〜20 枚目(全 46 枚)
1/5

This mountain modern bedroom furnished by the Aspen Interior Designer team at Aspen Design Room seems to flow effortlessly into the mountain landscape beyond the walls of windows that envelope the space. The warmth form the built in fireplace creates an elegant contrast to the snowy landscape beyond. While the hide headboard and storage bench add to the wild Rocky Mountain atmosphere, the deep black and gray tones give the space its modern feel.
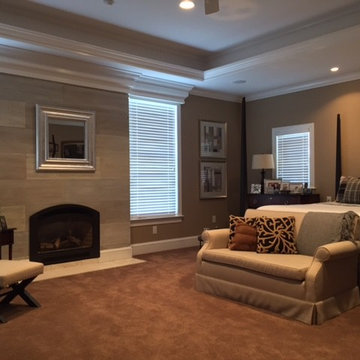
This master bedroom features a fireplace and living section. The fireplace wall is done in a faux wood plank finish. The love seat is done in linen with embroidered pillows. The four poster bed is from Ethan Allen , chair and ottoman from Create and Barrel. The tray ceiling and attention to the custom wood work make this room feel elegant and comfortable.

Copyright © 2009 Robert Reck. All Rights Reserved.
アルバカーキにある巨大なサンタフェスタイルのおしゃれな主寝室 (ベージュの壁、カーペット敷き、標準型暖炉、石材の暖炉まわり、照明) のレイアウト
アルバカーキにある巨大なサンタフェスタイルのおしゃれな主寝室 (ベージュの壁、カーペット敷き、標準型暖炉、石材の暖炉まわり、照明) のレイアウト

The primary goal for this project was to craft a modernist derivation of pueblo architecture. Set into a heavily laden boulder hillside, the design also reflects the nature of the stacked boulder formations. The site, located near local landmark Pinnacle Peak, offered breathtaking views which were largely upward, making proximity an issue. Maintaining southwest fenestration protection and maximizing views created the primary design constraint. The views are maximized with careful orientation, exacting overhangs, and wing wall locations. The overhangs intertwine and undulate with alternating materials stacking to reinforce the boulder strewn backdrop. The elegant material palette and siting allow for great harmony with the native desert.
The Elegant Modern at Estancia was the collaboration of many of the Valley's finest luxury home specialists. Interiors guru David Michael Miller contributed elegance and refinement in every detail. Landscape architect Russ Greey of Greey | Pickett contributed a landscape design that not only complimented the architecture, but nestled into the surrounding desert as if always a part of it. And contractor Manship Builders -- Jim Manship and project manager Mark Laidlaw -- brought precision and skill to the construction of what architect C.P. Drewett described as "a watch."
Project Details | Elegant Modern at Estancia
Architecture: CP Drewett, AIA, NCARB
Builder: Manship Builders, Carefree, AZ
Interiors: David Michael Miller, Scottsdale, AZ
Landscape: Greey | Pickett, Scottsdale, AZ
Photography: Dino Tonn, Scottsdale, AZ
Publications:
"On the Edge: The Rugged Desert Landscape Forms the Ideal Backdrop for an Estancia Home Distinguished by its Modernist Lines" Luxe Interiors + Design, Nov/Dec 2015.
Awards:
2015 PCBC Grand Award: Best Custom Home over 8,000 sq. ft.
2015 PCBC Award of Merit: Best Custom Home over 8,000 sq. ft.
The Nationals 2016 Silver Award: Best Architectural Design of a One of a Kind Home - Custom or Spec
2015 Excellence in Masonry Architectural Award - Merit Award
Photography: Dino Tonn
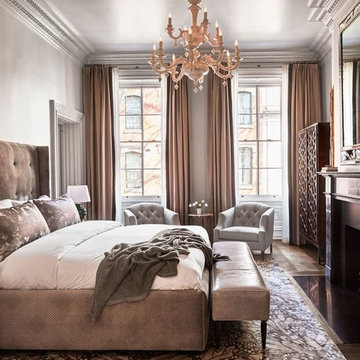
Beautiful two pleat pinch pleated drapery on decorative brushed brass hardware.
Window Concepts, Window Treatments
Ashli Mizell Inc, Interior Design
Jason Varney, Photography
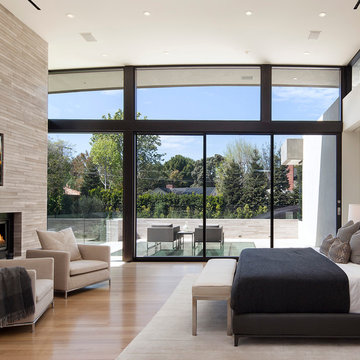
Designer: Paul McClean
Project Type: New Single Family Residence
Location: Los Angeles, CA
Approximate Size: 11,000 sf
Project Completed: June 2013
Photographer: Jim Bartsch
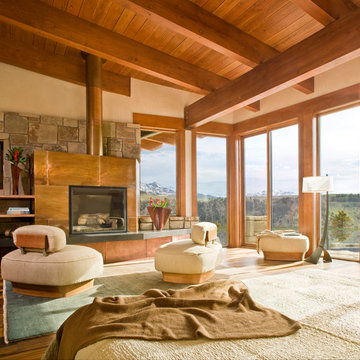
The master bedroom is a retreat with a view. Floor-to-ceiling windows open to the outdoors. The fireplace is clad in copper. Photo: Gibeon Photography
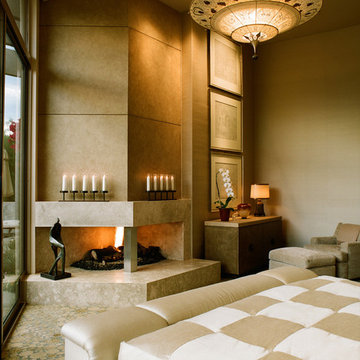
Peter Christiansen Valli
ロサンゼルスにある中くらいなコンテンポラリースタイルのおしゃれな主寝室 (ベージュの壁、カーペット敷き、両方向型暖炉、タイルの暖炉まわり、マルチカラーの床、照明) のレイアウト
ロサンゼルスにある中くらいなコンテンポラリースタイルのおしゃれな主寝室 (ベージュの壁、カーペット敷き、両方向型暖炉、タイルの暖炉まわり、マルチカラーの床、照明) のレイアウト
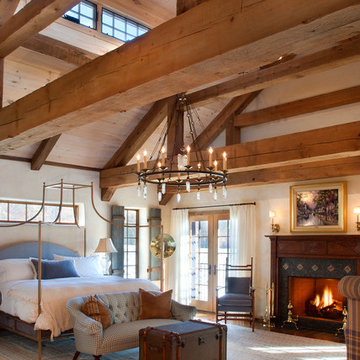
photo by Katrina Mojzesz http://www.topkatphoto.com
フィラデルフィアにある広いカントリー風のおしゃれな主寝室 (ベージュの壁、カーペット敷き、標準型暖炉、木材の暖炉まわり、照明)
フィラデルフィアにある広いカントリー風のおしゃれな主寝室 (ベージュの壁、カーペット敷き、標準型暖炉、木材の暖炉まわり、照明)
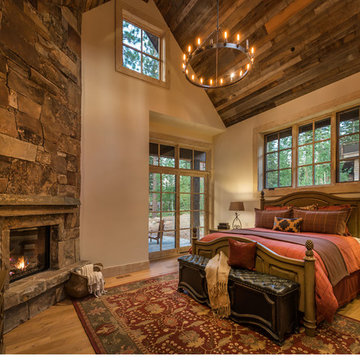
Vance Fox Photography
サクラメントにある中くらいなラスティックスタイルのおしゃれな主寝室 (淡色無垢フローリング、ベージュの壁、標準型暖炉、石材の暖炉まわり、照明) のインテリア
サクラメントにある中くらいなラスティックスタイルのおしゃれな主寝室 (淡色無垢フローリング、ベージュの壁、標準型暖炉、石材の暖炉まわり、照明) のインテリア
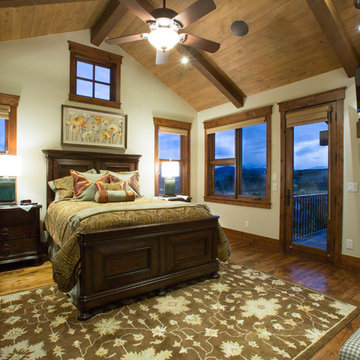
デンバーにある広いラスティックスタイルのおしゃれな主寝室 (ベージュの壁、濃色無垢フローリング、コーナー設置型暖炉、石材の暖炉まわり、茶色い床、照明) のレイアウト
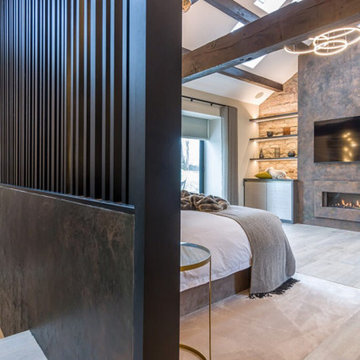
This bedroom emanates a fusion of traditional and modern aesthetics, seamlessly blending timeless elements with contemporary design. Adding to its allure, the space boasts a dedicated wine area, embodying sophistication and leisure. A mini living area complements the ambiance, offering a cozy retreat, while a glass door opens up to the outdoors, inviting a seamless connection between the interior and exterior spaces. This bedroom epitomizes a harmonious balance of classic and modern elements with a touch of indulgence.
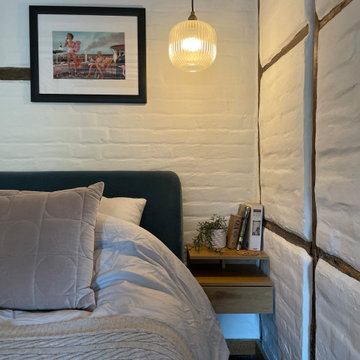
Visually maximising the space with wall mounted bedside tabes and hanging pendant lights, dimmable using the Phillips Hue system.
ハートフォードシャーにある小さなコンテンポラリースタイルのおしゃれな主寝室 (ベージュの壁、濃色無垢フローリング、標準型暖炉、レンガの暖炉まわり、茶色い床、表し梁、レンガ壁、照明)
ハートフォードシャーにある小さなコンテンポラリースタイルのおしゃれな主寝室 (ベージュの壁、濃色無垢フローリング、標準型暖炉、レンガの暖炉まわり、茶色い床、表し梁、レンガ壁、照明)
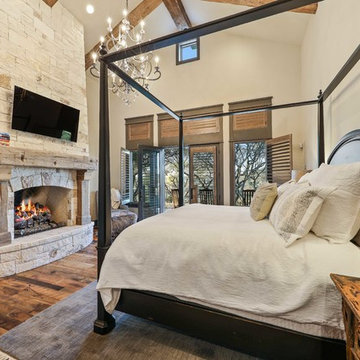
?: Lauren Keller | Luxury Real Estate Services, LLC
Reclaimed Wood Flooring - Sovereign Plank Wood Flooring - https://www.woodco.com/products/sovereign-plank/
Reclaimed Hand Hewn Beams - https://www.woodco.com/products/reclaimed-hand-hewn-beams/
Reclaimed Oak Patina Faced Floors, Skip Planed, Original Saw Marks. Wide Plank Reclaimed Oak Floors, Random Width Reclaimed Flooring.
Reclaimed Beams in Ceiling - Hand Hewn Reclaimed Beams.
Barnwood Paneling & Ceiling - Wheaton Wallboard
Reclaimed Beam Mantel

Peter Christiansen Valli
ロサンゼルスにある中くらいなアジアンスタイルのおしゃれな主寝室 (ベージュの壁、カーペット敷き、両方向型暖炉、タイルの暖炉まわり、マルチカラーの床、照明) のインテリア
ロサンゼルスにある中くらいなアジアンスタイルのおしゃれな主寝室 (ベージュの壁、カーペット敷き、両方向型暖炉、タイルの暖炉まわり、マルチカラーの床、照明) のインテリア
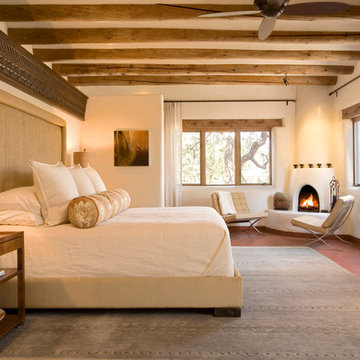
Daniel Nadelbach
アルバカーキにある広いサンタフェスタイルのおしゃれな主寝室 (ベージュの壁、コーナー設置型暖炉、漆喰の暖炉まわり、照明) のインテリア
アルバカーキにある広いサンタフェスタイルのおしゃれな主寝室 (ベージュの壁、コーナー設置型暖炉、漆喰の暖炉まわり、照明) のインテリア
寝室 (照明、全タイプの暖炉、ベージュの壁、紫の壁) の写真
1

