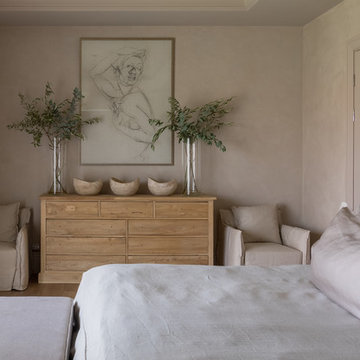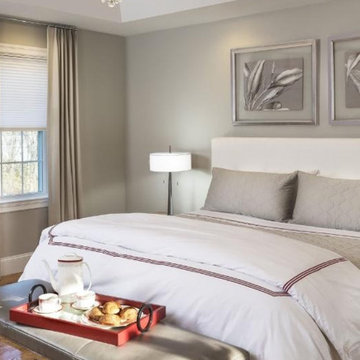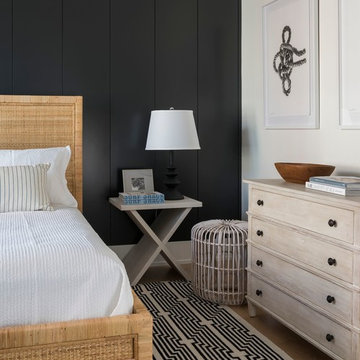寝室 (照明、グレーとブラウン、淡色無垢フローリング) の写真
絞り込み:
資材コスト
並び替え:今日の人気順
写真 1〜13 枚目(全 13 枚)
1/4

Barn wood ceiling
ヒューストンにある広いカントリー風のおしゃれな主寝室 (白い壁、淡色無垢フローリング、標準型暖炉、タイルの暖炉まわり、ベージュの床、照明、グレーとブラウン) のレイアウト
ヒューストンにある広いカントリー風のおしゃれな主寝室 (白い壁、淡色無垢フローリング、標準型暖炉、タイルの暖炉まわり、ベージュの床、照明、グレーとブラウン) のレイアウト
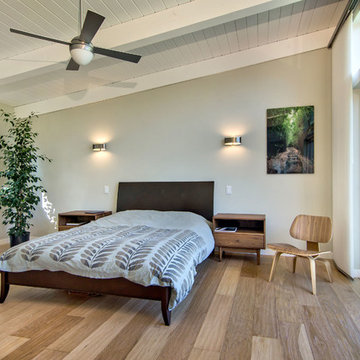
Ceiling fan in master bedroom provides lighting in addition to wall sconces above night stands. A sliding glass door with a transom window leads to the backyard. The vaulted ceiling is painted wood with beams.
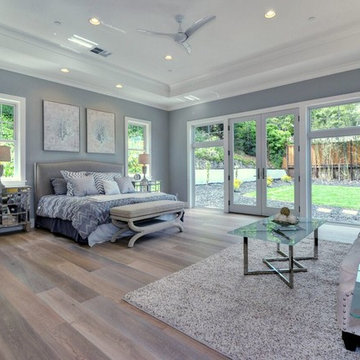
The master bed room is painted in an elegant grey tone to add a little drama.
Photo credit- Alicia Garcia
Staging- one two six design
サンフランシスコにある広いトランジショナルスタイルのおしゃれな主寝室 (グレーの壁、淡色無垢フローリング、暖炉なし、茶色い床、照明、グレーとブラウン)
サンフランシスコにある広いトランジショナルスタイルのおしゃれな主寝室 (グレーの壁、淡色無垢フローリング、暖炉なし、茶色い床、照明、グレーとブラウン)
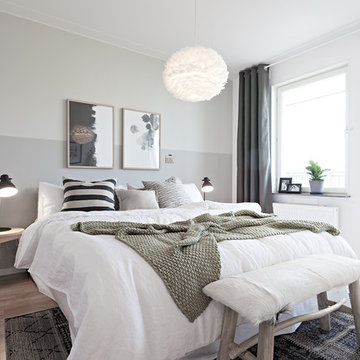
Foto: Johan Spinnell
ヨーテボリにある中くらいな北欧スタイルのおしゃれな客用寝室 (淡色無垢フローリング、白い壁、茶色い床、照明、グレーとブラウン) のレイアウト
ヨーテボリにある中くらいな北欧スタイルのおしゃれな客用寝室 (淡色無垢フローリング、白い壁、茶色い床、照明、グレーとブラウン) のレイアウト
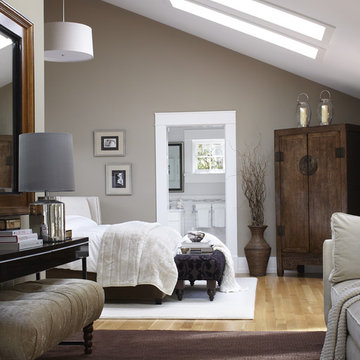
URRUTIA DESIGN
Photography by Matt Sartain
サンフランシスコにあるトランジショナルスタイルのおしゃれな寝室 (グレーの壁、淡色無垢フローリング、照明、グレーとブラウン) のレイアウト
サンフランシスコにあるトランジショナルスタイルのおしゃれな寝室 (グレーの壁、淡色無垢フローリング、照明、グレーとブラウン) のレイアウト
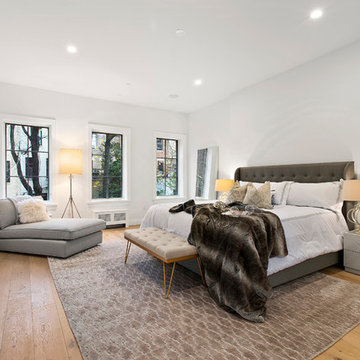
When the developer found this brownstone on the Upper Westside he immediately researched and found its potential for expansion. We were hired to maximize the existing brownstone and turn it from its current existence as 5 individual apartments into a large luxury single family home. The existing building was extended 16 feet into the rear yard and a new sixth story was added along with an occupied roof. The project was not a complete gut renovation, the character of the parlor floor was maintained, along with the original front facade, windows, shutters, and fireplaces throughout. A new solid oak stair was built from the garden floor to the roof in conjunction with a small supplemental passenger elevator directly adjacent to the staircase. The new brick rear facade features oversized windows; one special aspect of which is the folding window wall at the ground level that can be completely opened to the garden. The goal to keep the original character of the brownstone yet to update it with modern touches can be seen throughout the house. The large kitchen has Italian lacquer cabinetry with walnut and glass accents, white quartz counters and backsplash and a Calcutta gold arabesque mosaic accent wall. On the parlor floor a custom wetbar, large closet and powder room are housed in a new floor to ceiling wood paneled core. The master bathroom contains a large freestanding tub, a glass enclosed white marbled steam shower, and grey wood vanities accented by a white marble floral mosaic. The new forth floor front room is highlighted by a unique sloped skylight that offers wide skyline views. The house is topped off with a glass stair enclosure that contains an integrated window seat offering views of the roof and an intimate space to relax in the sun.

This mountain modern bedroom furnished by the Aspen Interior Designer team at Aspen Design Room seems to flow effortlessly into the mountain landscape beyond the walls of windows that envelope the space. The warmth form the built in fireplace creates an elegant contrast to the snowy landscape beyond. While the hide headboard and storage bench add to the wild Rocky Mountain atmosphere, the deep black and gray tones give the space its modern feel.

Tk Images
ヒューストンにある中くらいなトランジショナルスタイルのおしゃれな主寝室 (グレーの壁、淡色無垢フローリング、茶色い床、照明、グレーとブラウン) のレイアウト
ヒューストンにある中くらいなトランジショナルスタイルのおしゃれな主寝室 (グレーの壁、淡色無垢フローリング、茶色い床、照明、グレーとブラウン) のレイアウト
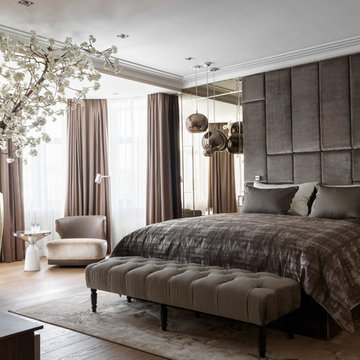
Авторы проекта: Ведран Бркич, Лидия Бркич и Анна Гармаш
Фотограф: Сергей Красюк
モスクワにある広いコンテンポラリースタイルのおしゃれな主寝室 (暖炉なし、淡色無垢フローリング、グレーの壁、ベージュの床、照明、グレーとブラウン) のインテリア
モスクワにある広いコンテンポラリースタイルのおしゃれな主寝室 (暖炉なし、淡色無垢フローリング、グレーの壁、ベージュの床、照明、グレーとブラウン) のインテリア
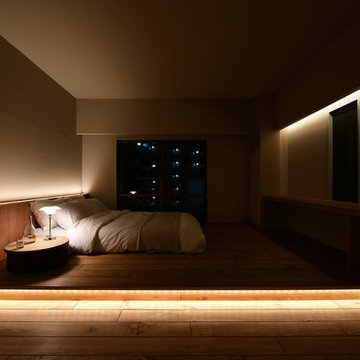
オーダーメイドベッドのある寝室。落着いた照明が誘う、心地良い眠り。
他の地域にある中くらいなモダンスタイルのおしゃれな主寝室 (グレーの壁、淡色無垢フローリング、照明、グレーの天井、グレーとブラウン)
他の地域にある中くらいなモダンスタイルのおしゃれな主寝室 (グレーの壁、淡色無垢フローリング、照明、グレーの天井、グレーとブラウン)
寝室 (照明、グレーとブラウン、淡色無垢フローリング) の写真
1
