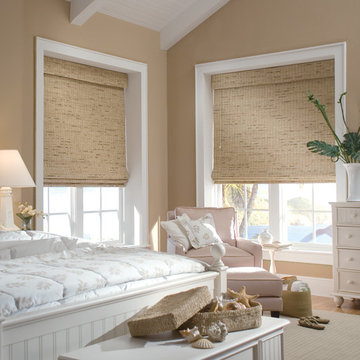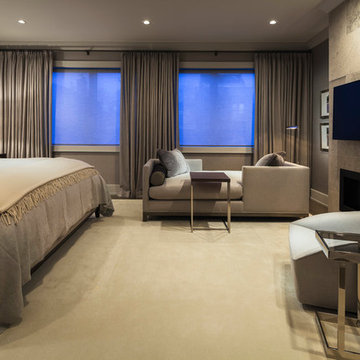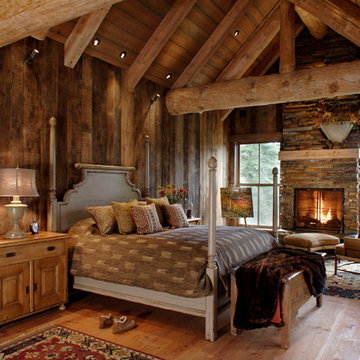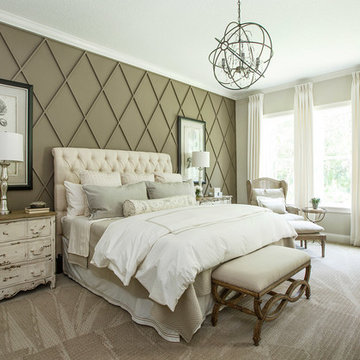ブラウンの寝室 (照明、ベージュの床、赤い床) の写真
絞り込み:
資材コスト
並び替え:今日の人気順
写真 1〜20 枚目(全 102 枚)
1/5
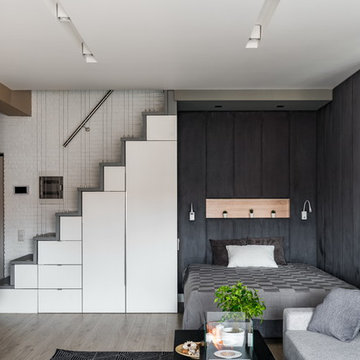
Андрей Белимов-Гущин
サンクトペテルブルクにある小さな北欧スタイルのおしゃれな主寝室 (黒い壁、淡色無垢フローリング、ベージュの床、照明、グレーと黒) のレイアウト
サンクトペテルブルクにある小さな北欧スタイルのおしゃれな主寝室 (黒い壁、淡色無垢フローリング、ベージュの床、照明、グレーと黒) のレイアウト

This 3200 square foot home features a maintenance free exterior of LP Smartside, corrugated aluminum roofing, and native prairie landscaping. The design of the structure is intended to mimic the architectural lines of classic farm buildings. The outdoor living areas are as important to this home as the interior spaces; covered and exposed porches, field stone patios and an enclosed screen porch all offer expansive views of the surrounding meadow and tree line.
The home’s interior combines rustic timbers and soaring spaces which would have traditionally been reserved for the barn and outbuildings, with classic finishes customarily found in the family homestead. Walls of windows and cathedral ceilings invite the outdoors in. Locally sourced reclaimed posts and beams, wide plank white oak flooring and a Door County fieldstone fireplace juxtapose with classic white cabinetry and millwork, tongue and groove wainscoting and a color palate of softened paint hues, tiles and fabrics to create a completely unique Door County homestead.
Mitch Wise Design, Inc.
Richard Steinberger Photography
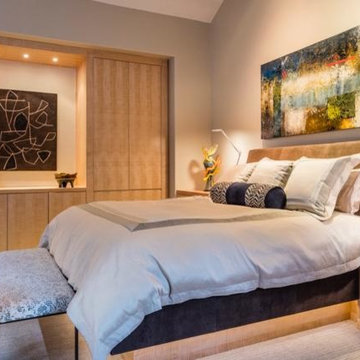
Brent Bingham Photography: http://www.brentbinghamphoto.com/
デンバーにある中くらいなコンテンポラリースタイルのおしゃれな主寝室 (ベージュの壁、カーペット敷き、ベージュの床、照明) のレイアウト
デンバーにある中くらいなコンテンポラリースタイルのおしゃれな主寝室 (ベージュの壁、カーペット敷き、ベージュの床、照明) のレイアウト
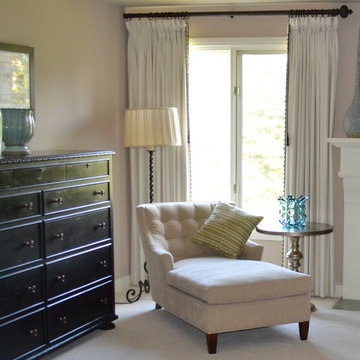
Based on extensive interviews with our clients, our challenges were to create an environment that was an artistic mix of traditional and clean lines. They wanted it
dramatic and sophisticated. They also wanted each piece to be special and unique, as well as artsy. Because our clients were young and have an active son, they wanted their home to be comfortable and practical, as well as beautiful. The clients wanted a sophisticated and up-to-date look. They loved brown, turquoise and orange. The other challenge we faced, was to give each room its own identity while maintaining a consistent flow throughout the home. Each space shared a similar color palette and uniqueness, while the furnishings, draperies, and accessories provided individuality to each room.
We incorporated comfortable and stylish furniture with artistic accents in pillows, throws, artwork and accessories. Each piece was selected to not only be unique, but to create a beautiful and sophisticated environment. We hunted the markets for all the perfect accessories and artwork that are the jewelry in this artistic living area.
Some of the selections included clean moldings, walnut floors and a backsplash with mosaic glass tile. In the living room we went with a cleaner look, but used some traditional accents such as the embroidered casement fabric and the paisley fabric on the chair and pillows. A traditional bow front chest with a crackled turquoise lacquer was used in the foyer.

Master bedroom with reclaimed wood wall covering, eclectic lighting and custom built limestone plaster fireplace.
For more photos of this project visit our website: https://wendyobrienid.com.
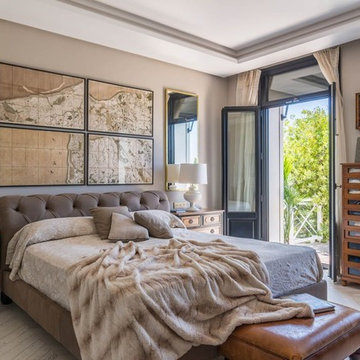
Dormitorio principal con cama tapizada en tela, y cabecero en capitoné de la firma Baxter. lleva mesillas a ambos lados de la firma Grange, en madera de cerezo y detalles en negro.
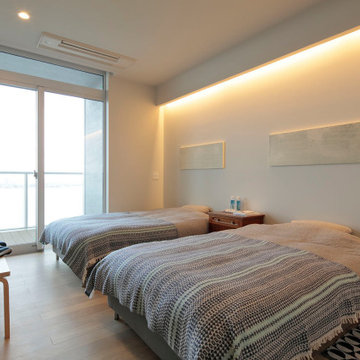
10.88畳の寝室。
東京23区にある中くらいなモダンスタイルのおしゃれな主寝室 (白い壁、淡色無垢フローリング、ベージュの床、クロスの天井、壁紙、照明、白い天井、グレーとクリーム色) のレイアウト
東京23区にある中くらいなモダンスタイルのおしゃれな主寝室 (白い壁、淡色無垢フローリング、ベージュの床、クロスの天井、壁紙、照明、白い天井、グレーとクリーム色) のレイアウト
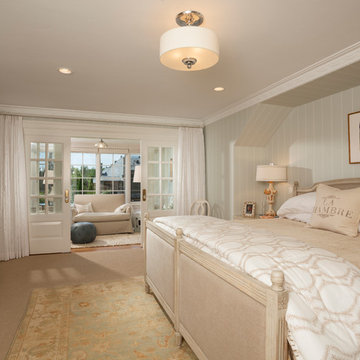
Photo by: Joshua Caldwell
ソルトレイクシティにある広いトラディショナルスタイルのおしゃれな主寝室 (グレーの壁、カーペット敷き、暖炉なし、ベージュの床、照明) のレイアウト
ソルトレイクシティにある広いトラディショナルスタイルのおしゃれな主寝室 (グレーの壁、カーペット敷き、暖炉なし、ベージュの床、照明) のレイアウト
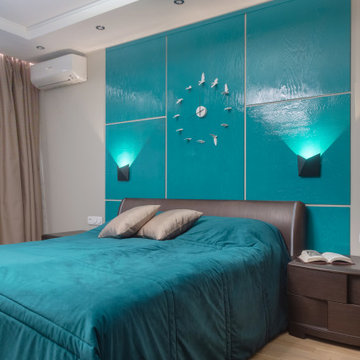
モスクワにある中くらいなコンテンポラリースタイルのおしゃれな主寝室 (マルチカラーの壁、淡色無垢フローリング、暖炉なし、ベージュの床、折り上げ天井、パネル壁、照明) のインテリア
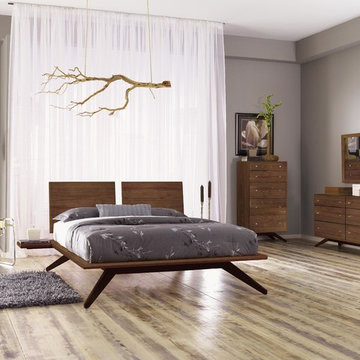
With its deeply splayed legs producing dramatic cantilevers, the Astrid Bedroom is an engineering feat that defies expectations and inspires a sense of possibility.
A true platform bed, Astrid may be ordered without or with 1 or 2 headboard panels. Recommended mattress thickness is 8 in. to 12 in. The Astrid Bedroom is crafted in a combination of solid walnut and dark chocolate maple hardwood. The Astrid Bedroom is also crafted in a combination of solid cherry with several finish options or solid maple with several finish options. The finish is GREENGUARD Certified for low chemical emissions.
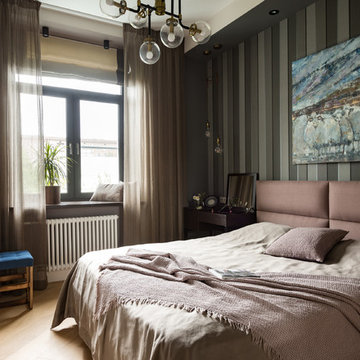
モスクワにある小さなコンテンポラリースタイルのおしゃれな主寝室 (グレーの壁、淡色無垢フローリング、暖炉なし、ベージュの床、折り上げ天井、壁紙、照明、白い天井) のレイアウト

Wallpaper: York 63356 Lounge Leather
Paint: Egret White Sw 7570,
Cove Lighting Paint: Network Gray Sw 7073
Photographer: Steve Chenn
オースティンにある広いコンテンポラリースタイルのおしゃれな主寝室 (磁器タイルの床、ベージュの壁、暖炉なし、ベージュの床、照明) のインテリア
オースティンにある広いコンテンポラリースタイルのおしゃれな主寝室 (磁器タイルの床、ベージュの壁、暖炉なし、ベージュの床、照明) のインテリア
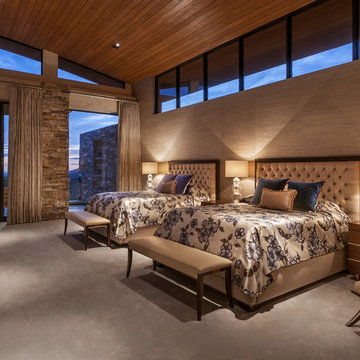
Softly elegant bedroom with natural fabrics and elements such as stone, wood, silk, and wool. Glamorous lighting and rich neutral color palette create and inviting retreat.
Project designed by Susie Hersker’s Scottsdale interior design firm Design Directives. Design Directives is active in Phoenix, Paradise Valley, Cave Creek, Carefree, Sedona, and beyond.
For more about Design Directives, click here: https://susanherskerasid.com/
To learn more about this project, click here: https://susanherskerasid.com/desert-contemporary/
ブラウンの寝室 (照明、ベージュの床、赤い床) の写真
1


