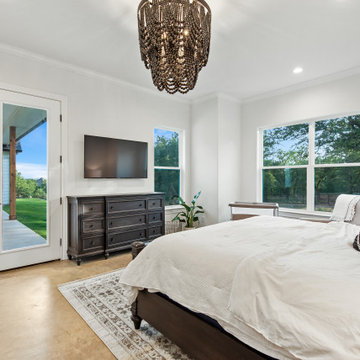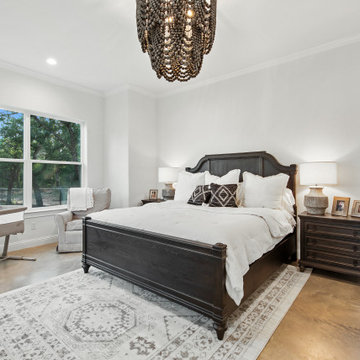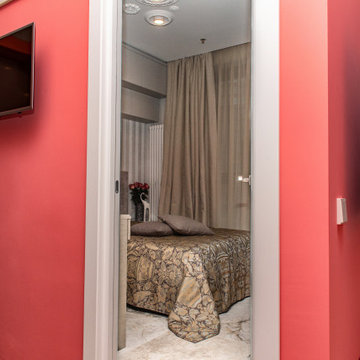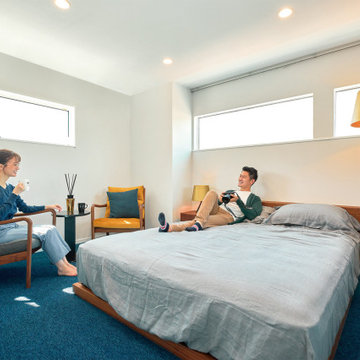お手頃価格の寝室 (照明、白い天井) の写真
絞り込み:
資材コスト
並び替え:今日の人気順
写真 1〜20 枚目(全 53 枚)
1/4
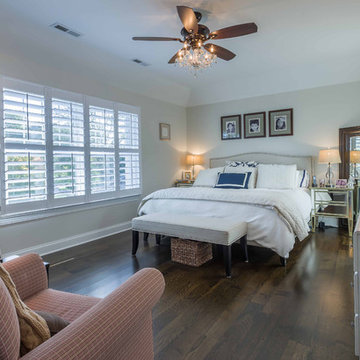
This 1990s brick home had decent square footage and a massive front yard, but no way to enjoy it. Each room needed an update, so the entire house was renovated and remodeled, and an addition was put on over the existing garage to create a symmetrical front. The old brown brick was painted a distressed white.
The 500sf 2nd floor addition includes 2 new bedrooms for their teen children, and the 12'x30' front porch lanai with standing seam metal roof is a nod to the homeowners' love for the Islands. Each room is beautifully appointed with large windows, wood floors, white walls, white bead board ceilings, glass doors and knobs, and interior wood details reminiscent of Hawaiian plantation architecture.
The kitchen was remodeled to increase width and flow, and a new laundry / mudroom was added in the back of the existing garage. The master bath was completely remodeled. Every room is filled with books, and shelves, many made by the homeowner.
Project photography by Kmiecik Imagery.
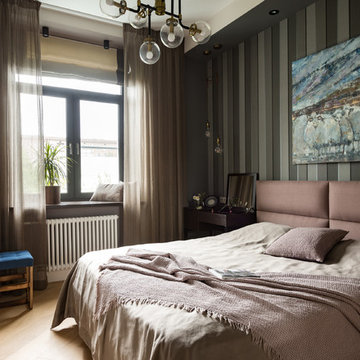
モスクワにある小さなコンテンポラリースタイルのおしゃれな主寝室 (グレーの壁、淡色無垢フローリング、暖炉なし、ベージュの床、折り上げ天井、壁紙、照明、白い天井) のレイアウト
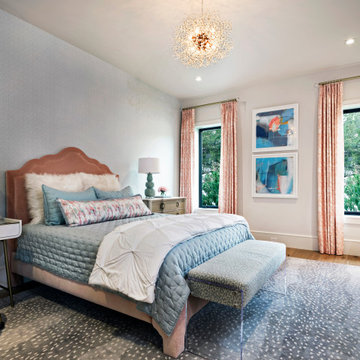
accents this modern, but inviting teen bedroom. The rhythmic carpet establishes a mood and supports various layers of pattern and texture.
マイアミにある中くらいなモダンスタイルのおしゃれな客用寝室 (青い壁、淡色無垢フローリング、茶色い床、照明、白い天井) のインテリア
マイアミにある中くらいなモダンスタイルのおしゃれな客用寝室 (青い壁、淡色無垢フローリング、茶色い床、照明、白い天井) のインテリア
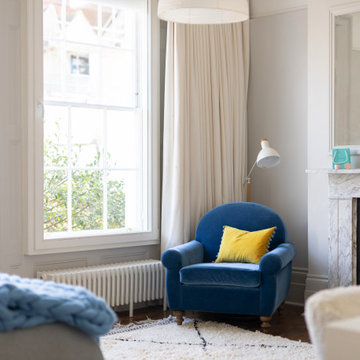
ロンドンにある広いコンテンポラリースタイルのおしゃれな寝室 (マルチカラーの壁、濃色無垢フローリング、標準型暖炉、石材の暖炉まわり、茶色い床、格子天井、壁紙、照明、白い天井)
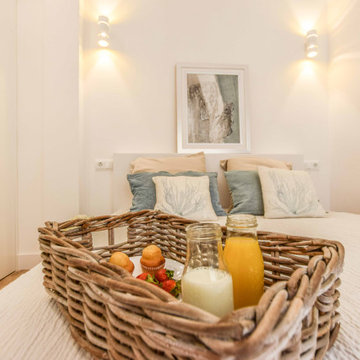
Habitación principal con luminarias sobre cabecero lacadas en blanco para dar continuidad y serenidad al espacio,
マドリードにある中くらいなモダンスタイルのおしゃれな主寝室 (白い壁、磁器タイルの床、茶色い床、照明、白い天井)
マドリードにある中くらいなモダンスタイルのおしゃれな主寝室 (白い壁、磁器タイルの床、茶色い床、照明、白い天井)
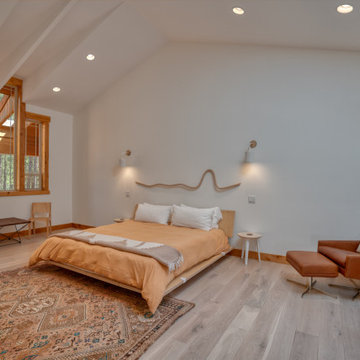
Minimalist bedroom with leather chair, area rug and wall sconses.
他の地域にある中くらいな北欧スタイルのおしゃれな主寝室 (白い壁、ラミネートの床、グレーの床、三角天井、照明、白い天井) のインテリア
他の地域にある中くらいな北欧スタイルのおしゃれな主寝室 (白い壁、ラミネートの床、グレーの床、三角天井、照明、白い天井) のインテリア
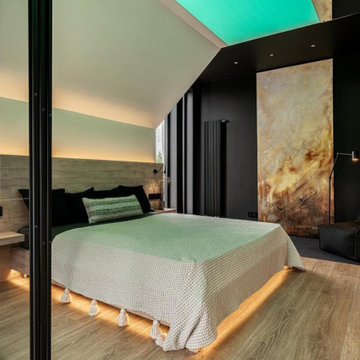
Дизайн комнаты на мансарде
モスクワにある小さなコンテンポラリースタイルのおしゃれな主寝室 (黒い壁、ラミネートの床、暖炉なし、ベージュの床、照明、白い天井) のレイアウト
モスクワにある小さなコンテンポラリースタイルのおしゃれな主寝室 (黒い壁、ラミネートの床、暖炉なし、ベージュの床、照明、白い天井) のレイアウト
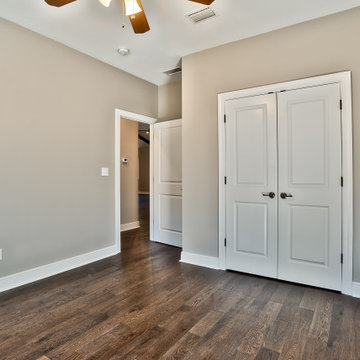
A custom guest bedroom with medium hardwood flooring and a single hung window.
中くらいなトラディショナルスタイルのおしゃれな客用寝室 (ベージュの壁、無垢フローリング、茶色い床、照明、白い天井)
中くらいなトラディショナルスタイルのおしゃれな客用寝室 (ベージュの壁、無垢フローリング、茶色い床、照明、白い天井)
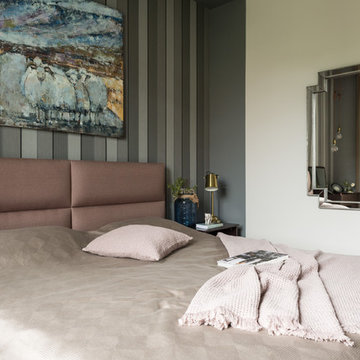
モスクワにある小さなコンテンポラリースタイルのおしゃれな主寝室 (グレーの壁、淡色無垢フローリング、暖炉なし、ベージュの床、折り上げ天井、壁紙、照明、白い天井) のインテリア
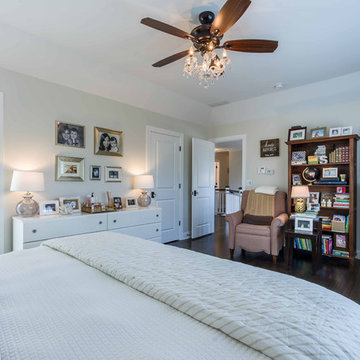
This 1990s brick home had decent square footage and a massive front yard, but no way to enjoy it. Each room needed an update, so the entire house was renovated and remodeled, and an addition was put on over the existing garage to create a symmetrical front. The old brown brick was painted a distressed white.
The 500sf 2nd floor addition includes 2 new bedrooms for their teen children, and the 12'x30' front porch lanai with standing seam metal roof is a nod to the homeowners' love for the Islands. Each room is beautifully appointed with large windows, wood floors, white walls, white bead board ceilings, glass doors and knobs, and interior wood details reminiscent of Hawaiian plantation architecture.
The kitchen was remodeled to increase width and flow, and a new laundry / mudroom was added in the back of the existing garage. The master bath was completely remodeled. Every room is filled with books, and shelves, many made by the homeowner.
Project photography by Kmiecik Imagery.
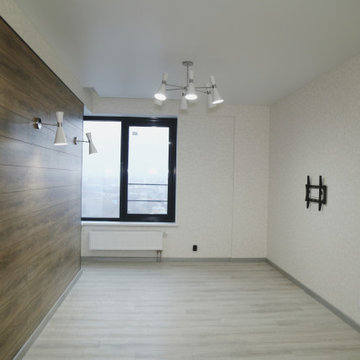
Спальня в жк Маяковский
モスクワにある小さなおしゃれな主寝室 (グレーの壁、ラミネートの床、グレーの床、板張り壁、照明、白い天井、グレーとブラウン) のレイアウト
モスクワにある小さなおしゃれな主寝室 (グレーの壁、ラミネートの床、グレーの床、板張り壁、照明、白い天井、グレーとブラウン) のレイアウト
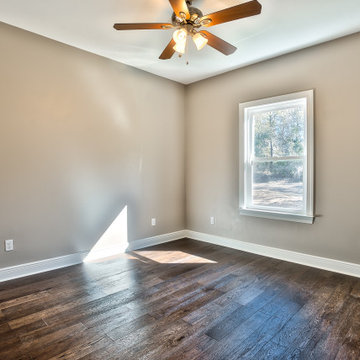
A custom guest bedroom with medium hardwood flooring and a single hung window.
中くらいなトラディショナルスタイルのおしゃれな客用寝室 (ベージュの壁、茶色い床、照明、白い天井、無垢フローリング) のインテリア
中くらいなトラディショナルスタイルのおしゃれな客用寝室 (ベージュの壁、茶色い床、照明、白い天井、無垢フローリング) のインテリア
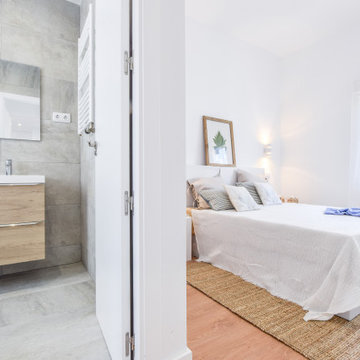
Dormitorio principal con baño en suite.
マドリードにある中くらいなトランジショナルスタイルのおしゃれな主寝室 (白い壁、ラミネートの床、茶色い床、照明、白い天井)
マドリードにある中くらいなトランジショナルスタイルのおしゃれな主寝室 (白い壁、ラミネートの床、茶色い床、照明、白い天井)
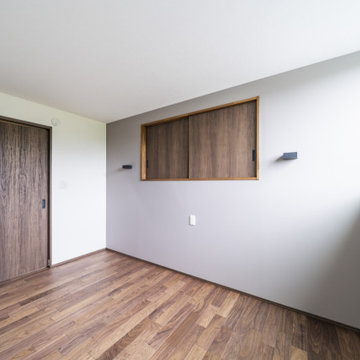
光や風が通りぬけるリビングでゆったりくつろぎたい。
勾配天井にしてより開放的なリビングをつくった。
スチール階段はそれだけでかっこいいアクセントに。
ウォールナットをたくさんつかって落ち着いたコーディネートを。
毎日の家事が楽になる日々の暮らしを想像して。
家族のためだけの動線を考え、たったひとつ間取りを一緒に考えた。
そして、家族の想いがまたひとつカタチになりました。
外皮平均熱貫流率(UA値) : 0.43W/m2・K
気密測定隙間相当面積(C値):0.7cm2/m2
断熱等性能等級 : 等級[4]
一次エネルギー消費量等級 : 等級[5]
構造計算:許容応力度計算
仕様:
長期優良住宅認定
低炭素建築物適合
やまがた健康住宅認定
地域型グリーン化事業(長寿命型)
家族構成:30代夫婦+子供
延床面積:110.96 ㎡ ( 33.57 坪)
竣工:2020年5月
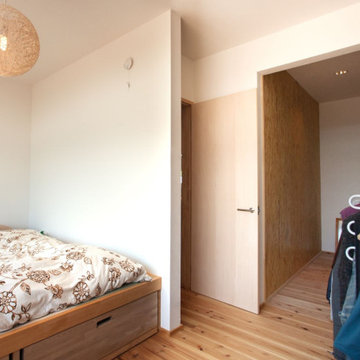
寝室はあえて畳と布団で。和紙のような照明カバーと合わせて統一感が出ています。
他の地域にある小さなビーチスタイルのおしゃれな主寝室 (白い壁、無垢フローリング、暖炉なし、茶色い床、クロスの天井、壁紙、照明、白い天井)
他の地域にある小さなビーチスタイルのおしゃれな主寝室 (白い壁、無垢フローリング、暖炉なし、茶色い床、クロスの天井、壁紙、照明、白い天井)
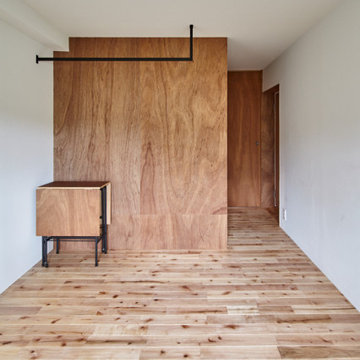
東京23区にある中くらいなコンテンポラリースタイルのおしゃれな主寝室 (白い壁、無垢フローリング、暖炉なし、ベージュの床、クロスの天井、壁紙、照明、白い天井) のインテリア
お手頃価格の寝室 (照明、白い天井) の写真
1
