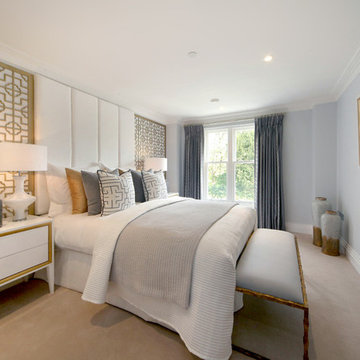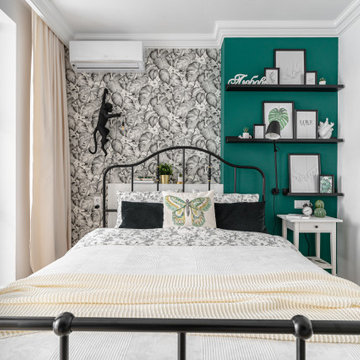寝室 (アクセントウォール、ベージュの床) の写真
絞り込み:
資材コスト
並び替え:今日の人気順
写真 101〜120 枚目(全 1,087 枚)
1/3
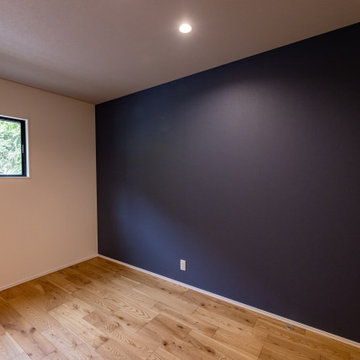
アクセントカラーの壁紙が、モダンにみせます。
他の地域にある中くらいな和モダンなおしゃれな主寝室 (白い壁、淡色無垢フローリング、ベージュの床、クロスの天井、壁紙、アクセントウォール、白い天井) のレイアウト
他の地域にある中くらいな和モダンなおしゃれな主寝室 (白い壁、淡色無垢フローリング、ベージュの床、クロスの天井、壁紙、アクセントウォール、白い天井) のレイアウト
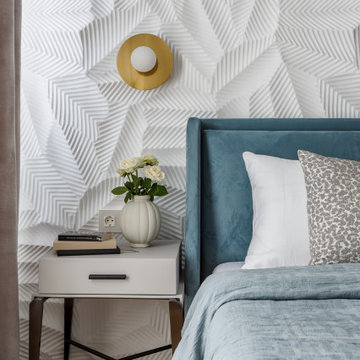
他の地域にある中くらいなトランジショナルスタイルのおしゃれな主寝室 (白い壁、無垢フローリング、標準型暖炉、木材の暖炉まわり、ベージュの床、表し梁、羽目板の壁、アクセントウォール) のレイアウト
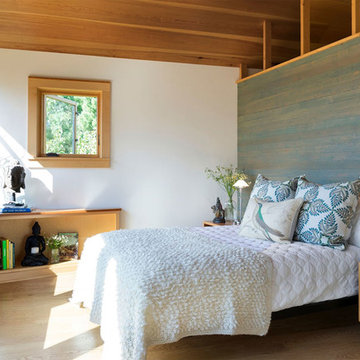
Architect: Sala Architects | Builder: Merdan Custom Builders Inc. | Photography: Spacecrafting
ミネアポリスにあるミッドセンチュリースタイルのおしゃれな主寝室 (白い壁、淡色無垢フローリング、暖炉なし、ベージュの床、アクセントウォール)
ミネアポリスにあるミッドセンチュリースタイルのおしゃれな主寝室 (白い壁、淡色無垢フローリング、暖炉なし、ベージュの床、アクセントウォール)
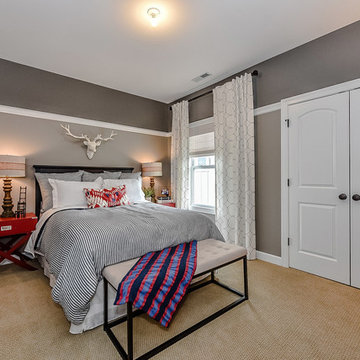
Introducing the Courtyard Collection at Sonoma, located near Ballantyne in Charlotte. These 51 single-family homes are situated with a unique twist, and are ideal for people looking for the lifestyle of a townhouse or condo, without shared walls. Lawn maintenance is included! All homes include kitchens with granite counters and stainless steel appliances, plus attached 2-car garages. Our 3 model homes are open daily! Schools are Elon Park Elementary, Community House Middle, Ardrey Kell High. The Hanna is a 2-story home which has everything you need on the first floor, including a Kitchen with an island and separate pantry, open Family/Dining room with an optional Fireplace, and the laundry room tucked away. Upstairs is a spacious Owner's Suite with large walk-in closet, double sinks, garden tub and separate large shower. You may change this to include a large tiled walk-in shower with bench seat and separate linen closet. There are also 3 secondary bedrooms with a full bath with double sinks.
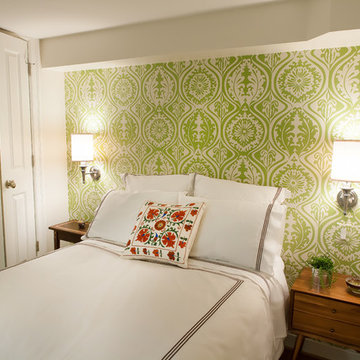
A luxurious living room. A combination of modern and traditional features leaves everyone feeling at home - and the in-floor radiant heating certainly helps.
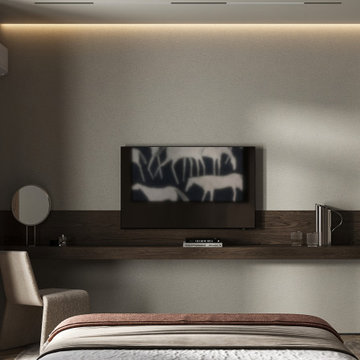
他の地域にある中くらいなコンテンポラリースタイルのおしゃれな主寝室 (グレーの壁、ラミネートの床、暖炉なし、ベージュの床、折り上げ天井、壁紙、アクセントウォール) のインテリア
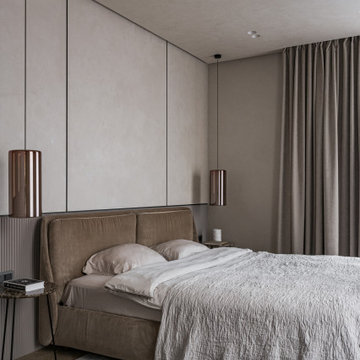
Студия дизайна интерьера D&D design реализовали проект 3х комнатной квартиры площадью 147 м2 в ЖК Александровский сад для семьи с двумя детьми.
За основу дизайна интерьера взят современный стиль с элементами легкой классики в сочетании с лаконичными формами пространства, светлой цветовой гаммой стен, современной европейской мебелью.
Планировочное решение квартиры разделено на 2 функциональные зоны: общественная (кухня-гостиная) и приватная (мастер спальня, детская с отдельным санузлом и игровая комната)
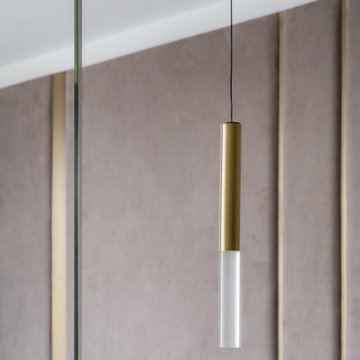
Цветовая гамма спальни продолжает тему, заданную гостиной - но решена более камерно и создает уютную, обволакивающую и при этом роскошную атмосферу. Кровать мы разместили ближе к окну, и с неё открывается шикарный вид из углового окна с высоты 46 этажа. Кожаное изголовье кровати Molteni тонко подчеркнуто стеновыми панелями из алькантары с латунью, объединяет сложные оттенки охры, серых тонов и зелени ковер ручной работы. В глубине спальни находится узкий проход, который мы расширили с помощью зеркала, перед которым установили туалетный столик Laskasas.

We had so much fun with this project! The client wanted a bedroom refresh as they had not done much to it since they had moved in 5 years ago. As a space you are in every single night (and day!), your bedroom should be a place where you can relax and enjoy every minute. We worked with the clients favorite color (navy!) to create a beautiful blue grasscloth textured wall behind their bed to really make their furniture pop and add some dimension to the room. New lamps in their favorite finish (gold!) were added to create additional lighting moments when the shades go down. Adding beautiful sheer window treatments allowed the clients to keep some softness in the room even when the blackout shades were down. Fresh bedding and some new accessories were added to complete the room.
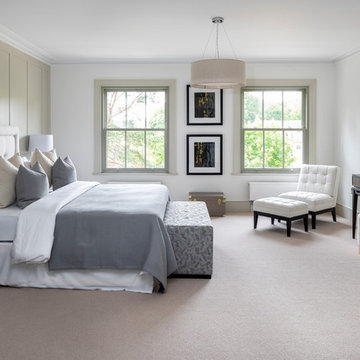
Master suite with large super king bed with luxurious bed linen and bed head.
ロンドンにある広いトランジショナルスタイルのおしゃれな主寝室 (白い壁、カーペット敷き、ベージュの床、アクセントウォール) のレイアウト
ロンドンにある広いトランジショナルスタイルのおしゃれな主寝室 (白い壁、カーペット敷き、ベージュの床、アクセントウォール) のレイアウト
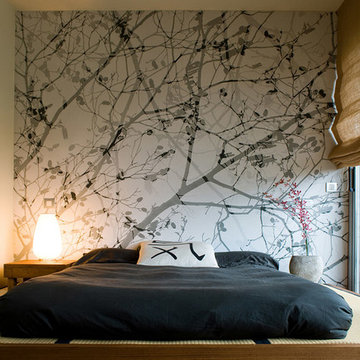
Proyecto realizado por Meritxell Ribé - The Room Studio
Construcción: The Room Work
Fotografías: Mauricio Fuertes
バルセロナにある中くらいなアジアンスタイルのおしゃれな主寝室 (白い壁、畳、暖炉なし、ベージュの床、アクセントウォール)
バルセロナにある中くらいなアジアンスタイルのおしゃれな主寝室 (白い壁、畳、暖炉なし、ベージュの床、アクセントウォール)
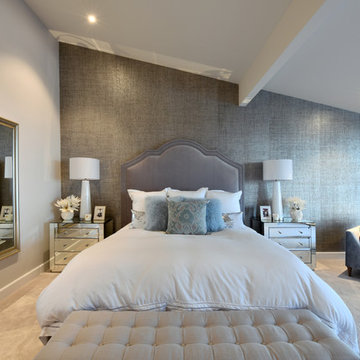
We're still in awe of how beautiful this 2018 La Jolla remodel turned out. The combination of bright whites, deep navy, and gold lighting accents give this home a truly luxurious feel. We loved adding artistic details such as the end table sculptures in the living room and the tiled accent wall in the bathroom. If you're ready to give your home a classy upgrade, give us a call!
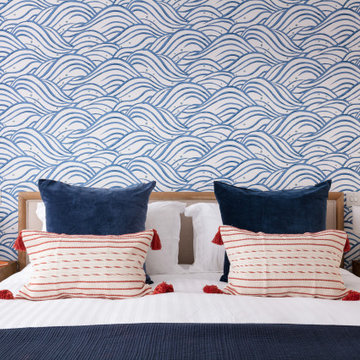
Waterside Apartment overlooking Falmouth Marina and Restronguet. This apartment was a blank canvas of Brilliant White and oak flooring. It now encapsulates shades of the ocean and the richness of sunsets, creating a unique, luxury and colourful space.
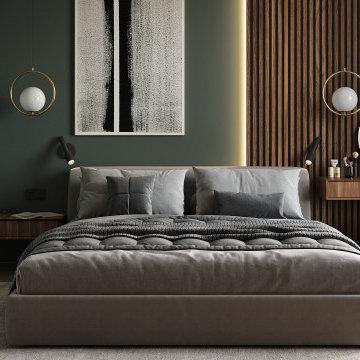
モスクワにある小さなコンテンポラリースタイルのおしゃれな主寝室 (緑の壁、淡色無垢フローリング、暖炉なし、ベージュの床、板張り壁、アクセントウォール) のインテリア
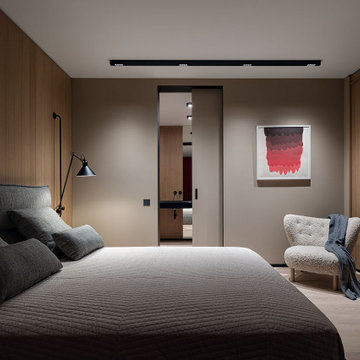
В портфолио Design Studio Yuriy Zimenko можно найти разные проекты: монохромные и яркие, минималистичные и классические. А все потому, что Юрий Зименко любит экспериментировать. Да и заказчики свое жилье видят по-разному. В случае с этой квартирой, расположенной в одном из новых жилых комплексов Киева, построение проекта началось с эмоций. Во время первой встречи с дизайнером, его будущие заказчики обмолвились о недавнем путешествии в Австрию. В семье двое сыновей, оба спортсмены и поездки на горнолыжные курорты – не просто часть общего досуга. Во время последнего вояжа, родители и их дети провели несколько дней в шале. Рассказывали о нем настолько эмоционально, что именно дома на альпийских склонах стали для дизайнера Юрия Зименко главной вводной в разработке концепции квартиры в Киеве. «В чем главная особенность шале? В обилии натурального дерева. А дерево в интерьере – отличный фон для цветовых экспериментов, к которым я время от времени прибегаю. Мы ухватились за эту идею и постарались максимально раскрыть ее в пространстве интерьера», – рассказывает Юрий Зименко.
Началось все с доработки изначальной планировки. Центральное ядро апартаментов выделили под гостиную, объединенную с кухней и столовой. По соседству расположили две спальни и ванные комнаты, выкроить место для которых удалось за счет просторного коридора. А вот главную ставку в оформлении квартиры сделали на фактуры: дерево, металл, камень, натуральный текстиль и меховую обивку. А еще – на цветовые акценты и арт-объекты от украинских художников. Большая часть мебели в этом интерьере также украинского производства. «Мы ставили перед собой задачу сформировать современное пространство с атмосферой, которую заказчики смогли бы назвать «своим домом». Для этого использовали тактильные материалы и богатую палитру.
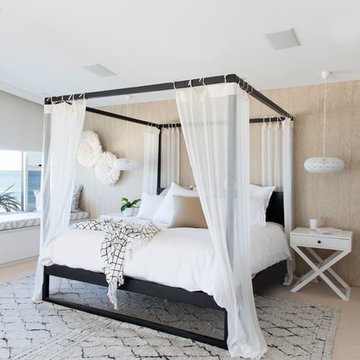
Interior Design by Donna Guyler Design
ゴールドコーストにある巨大なコンテンポラリースタイルのおしゃれな主寝室 (カーペット敷き、ベージュの床、ベージュの壁、アクセントウォール) のレイアウト
ゴールドコーストにある巨大なコンテンポラリースタイルのおしゃれな主寝室 (カーペット敷き、ベージュの床、ベージュの壁、アクセントウォール) のレイアウト
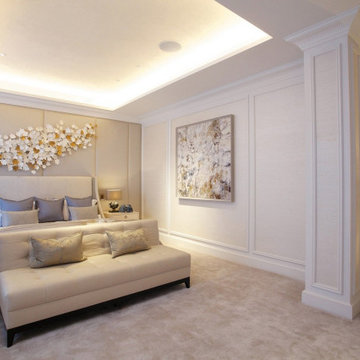
A beige color scheme dominates the master bedroom in this property. The upholstery and carpeting all around the room is so cozy and warm.
ロンドンにある広いトラディショナルスタイルのおしゃれな主寝室 (ベージュの壁、カーペット敷き、暖炉なし、ベージュの床、折り上げ天井、羽目板の壁、アクセントウォール) のインテリア
ロンドンにある広いトラディショナルスタイルのおしゃれな主寝室 (ベージュの壁、カーペット敷き、暖炉なし、ベージュの床、折り上げ天井、羽目板の壁、アクセントウォール) のインテリア
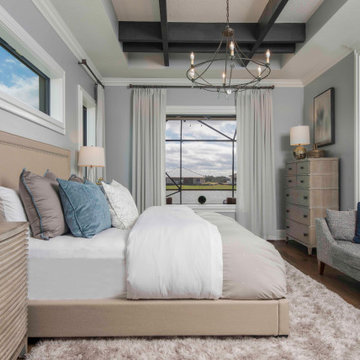
Painted flat stock applied to our ceiling tray to draw your eye up and to showcase the pattern. The wallpaper we picked adds a level of sophistication and adds texture to the space.
寝室 (アクセントウォール、ベージュの床) の写真
6
