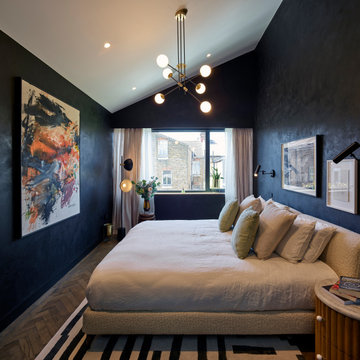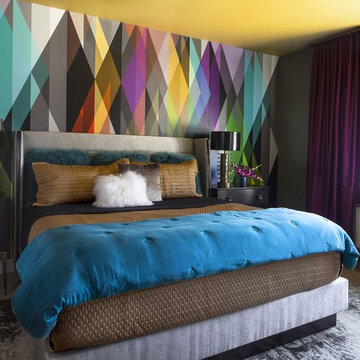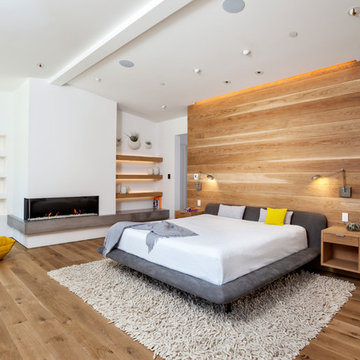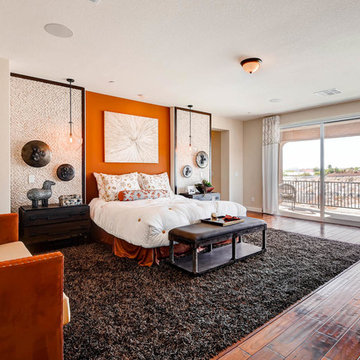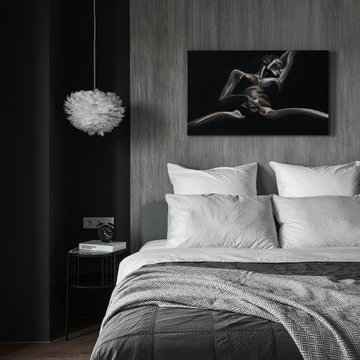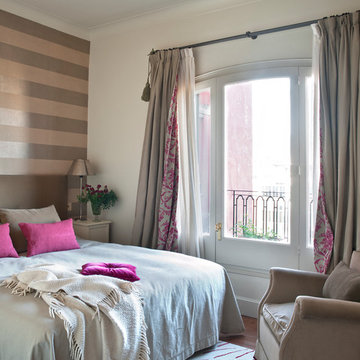寝室 (アクセントウォール、大理石の床、無垢フローリング、畳) の写真
絞り込み:
資材コスト
並び替え:今日の人気順
写真 1〜20 枚目(全 799 枚)
1/5
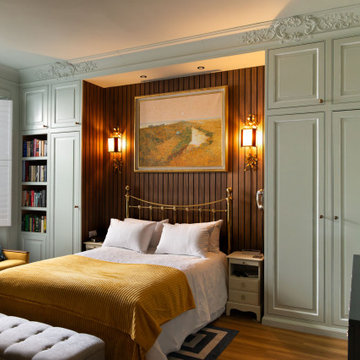
Give your bedroom a personalised luxury just like our client did in Kensington. The traditional raised cabinets merge with the practical essence of an organised space, where the bedroom has been meticulously tailored to evoke a sense of relaxation and opulence.
The attention has to go to the dressing table/TV unit. A charming Duck Egg colour that matches the rest of the bedroom is harmonised by walnut panelling, which adds depth and visual interest. Simultaneously, the modern allure of the brass handles shines in striking contrast.
As you can see the beautifully detailed cornices have been added to the bedroom and we also flowed our Traditional shaker design into this space. You will also find slim wardrobes, overhead storage and and open-shelf bookcase.

An antique wood and iron door welcome you into this private retreat. Colorful barn wood anchor the bed wall with windows letting in natural light and warm the earthy tones.
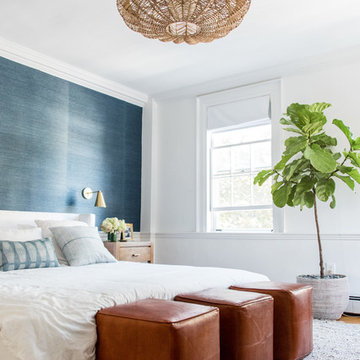
Freebird Photography
ボストンにあるビーチスタイルのおしゃれな主寝室 (白い壁、無垢フローリング、茶色い床、アクセントウォール、グレーとブラウン) のレイアウト
ボストンにあるビーチスタイルのおしゃれな主寝室 (白い壁、無垢フローリング、茶色い床、アクセントウォール、グレーとブラウン) のレイアウト
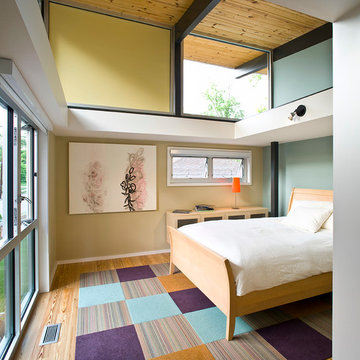
Large windows with custom hide-away blinds allow tons of natural light into this bright and open bedroom. The fun modular rug is made with recycled carpet.
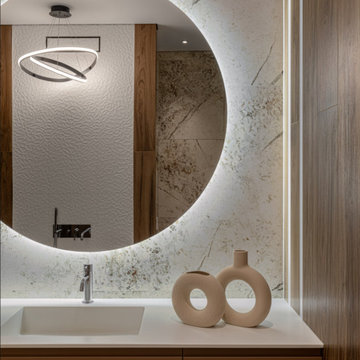
Мастер-спальня для родителей в большой современной квартире с зоной гардеробной и собственной ванной комнатой.
Отделка стены за изголовьем кровати выполнена из текстильных панелей и декоративных деревянных реека, а на против расположилось панно с тропической растительностью.
Ванная комната сохраняет выбранную цветовую гамму спальни и отделана керамогранитом в теплых тонах.
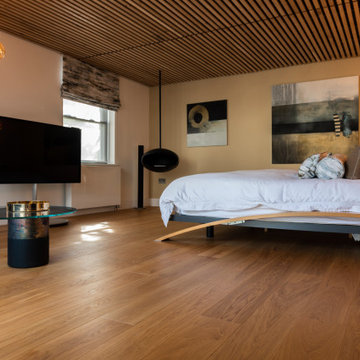
Luxury Scandinavian style bedroom with timber batten ceiling and luxurious pendant lighting.
デヴォンにある北欧スタイルのおしゃれな主寝室 (ベージュの壁、無垢フローリング、塗装板張りの天井、アクセントウォール) のインテリア
デヴォンにある北欧スタイルのおしゃれな主寝室 (ベージュの壁、無垢フローリング、塗装板張りの天井、アクセントウォール) のインテリア
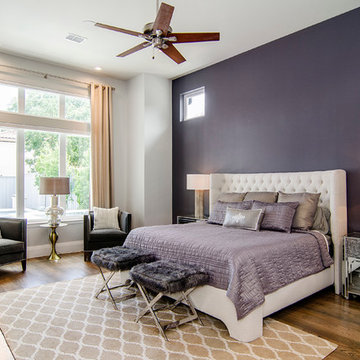
This gorgeous, contemporary custom home built in Dallas boast a beautiful stucco exterior, a backyard oasis and indoor-outdoor living. Gorgeous interior design and finish out from custom wood floors, modern design tile, slab front cabinetry, custom wine room to detailed light fixtures. Architectural Plans by Bob Anderson of Plan Solutions Architects, Layout Design and Management by Chad Hatfield, CR, CKBR. Interior Design by Lindy Jo Crutchfield, Allied ASID. Photography by Lauren Brown of Versatile Imaging.
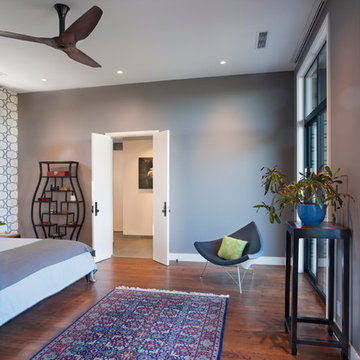
View of the master bedroom after construction of a modern renovation and 2nd story addition to the Balcones Modern Residence in Austin, TX.
Photo Credit: Coles Hairston
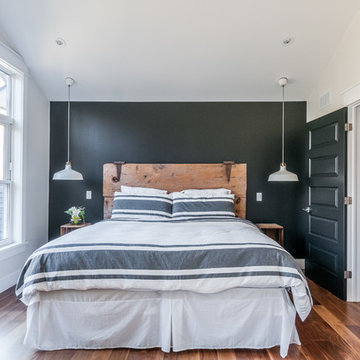
This traditional style two-story family home is situated on the quiet outskirts of Southampton. A minimalist white contemporary kitchen with oversize white subway tiles and marble countertops allows the black walnut floors to pop. The contemporary eat-in kitchen table and antique family-heirloom chairs brings a modern feel to the space. The master suite is complete with marble-look tile flooring and industrial-style pendant lights. Upstairs is the guest bath which features a beautiful floating vanity.
On the main floor the Living room features a black floor to ceiling continental gas fireplace. The overall contemporary feel of the space brings new life to this mid-century home.
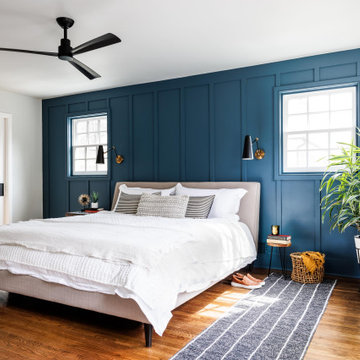
ワシントンD.C.にある広いトランジショナルスタイルのおしゃれな主寝室 (青い壁、無垢フローリング、茶色い床、白い天井、アクセントウォール) のレイアウト

他の地域にある中くらいなコンテンポラリースタイルのおしゃれな主寝室 (ベージュの壁、無垢フローリング、茶色い床、板張り壁、アクセントウォール) のインテリア
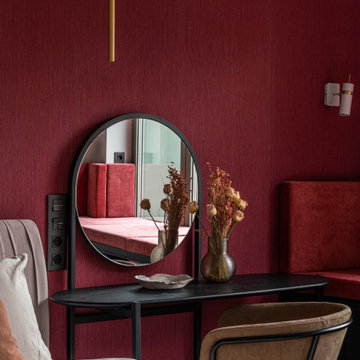
Дизайн спальни в современном стиле. Креативное оформление спальни - красная стена, абстрактная живопись, оригинальные светильники.
Modern bedroom design. Creative design of the bedroom - red wall, abstract painting, original lamps.
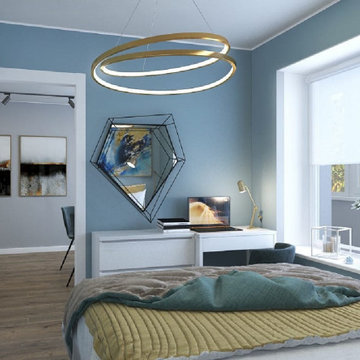
Проект типовой трехкомнатной квартиры I-515/9М с перепланировкой для молодой девушки стоматолога. Санузел расширили за счет коридора. Вход в кухню организовали из проходной гостиной. В гостиной использовали мебель трансформер, в которой диван прячется под полноценную кровать, не занимая дополнительного места. Детскую спроектировали на вырост, с учетом рождения детей. На балконе организовали места для хранения и лаунж - зону, в виде кресел-гамаков, которые можно легко снять, убрать, постирать.
寝室 (アクセントウォール、大理石の床、無垢フローリング、畳) の写真
1

