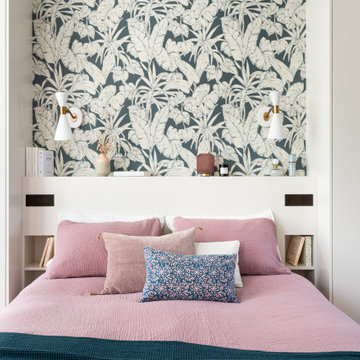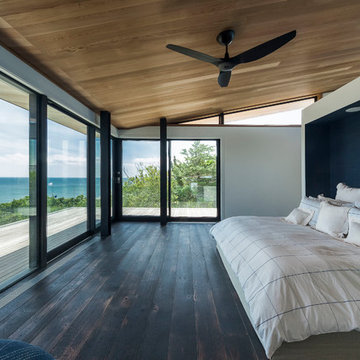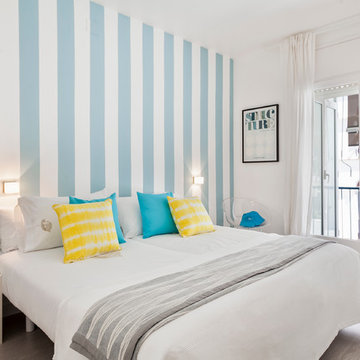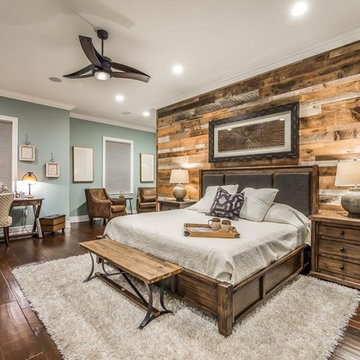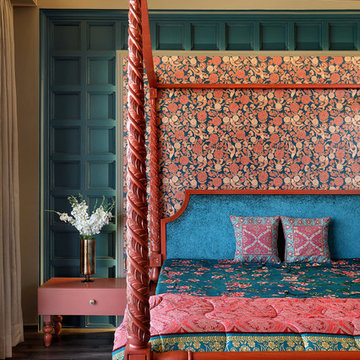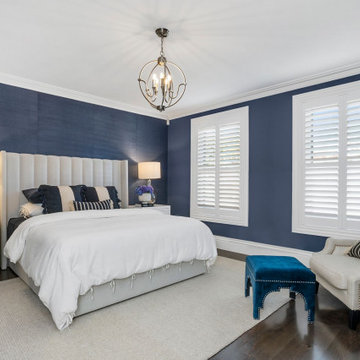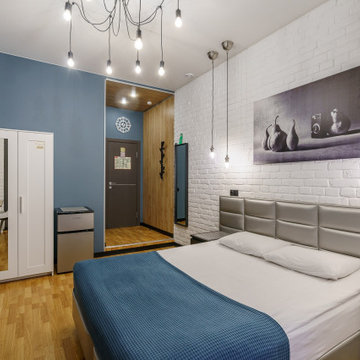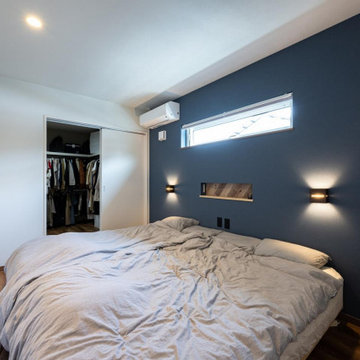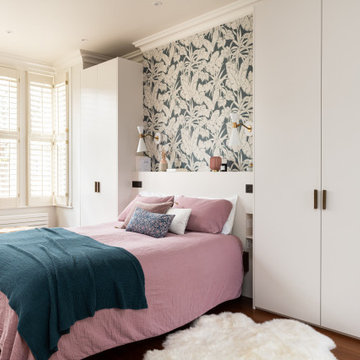寝室 (アクセントウォール、濃色無垢フローリング、青い壁) の写真
絞り込み:
資材コスト
並び替え:今日の人気順
写真 1〜20 枚目(全 34 枚)
1/4
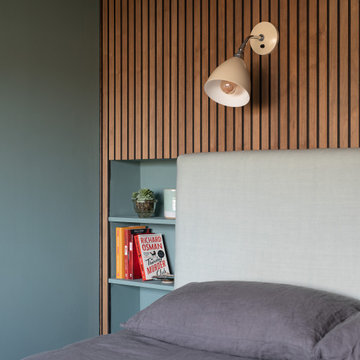
A unit was built in the middle of the room to separate the space in 2 and create a large dressing area
ロンドンにある中くらいなコンテンポラリースタイルのおしゃれな主寝室 (青い壁、濃色無垢フローリング、グレーの床、パネル壁、アクセントウォール) のレイアウト
ロンドンにある中くらいなコンテンポラリースタイルのおしゃれな主寝室 (青い壁、濃色無垢フローリング、グレーの床、パネル壁、アクセントウォール) のレイアウト
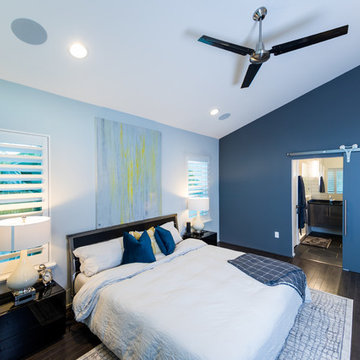
This modern beach house in Jacksonville Beach features a large, open entertainment area consisting of great room, kitchen, dining area and lanai. A unique second-story bridge over looks both foyer and great room. Polished concrete floors and horizontal aluminum stair railing bring a contemporary feel. The kitchen shines with European-style cabinetry and GE Profile appliances. The private upstairs master suite is situated away from other bedrooms and features a luxury master shower and floating double vanity. Two roomy secondary bedrooms share an additional bath. Photo credit: Deremer Studios
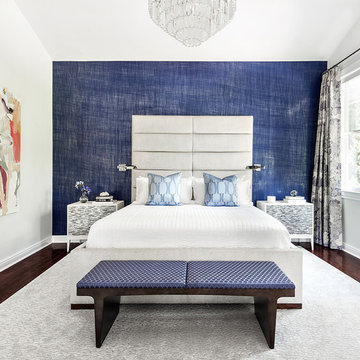
Regan Wood Photography
ニューヨークにあるコンテンポラリースタイルのおしゃれな主寝室 (青い壁、濃色無垢フローリング、暖炉なし、アクセントウォール) のレイアウト
ニューヨークにあるコンテンポラリースタイルのおしゃれな主寝室 (青い壁、濃色無垢フローリング、暖炉なし、アクセントウォール) のレイアウト
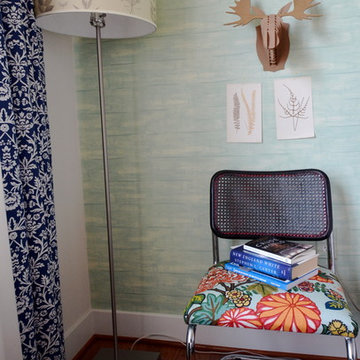
Master Bedroom; Modern Loft; Wallpaper
ワシントンD.C.にあるモダンスタイルのおしゃれな寝室 (青い壁、濃色無垢フローリング、アクセントウォール)
ワシントンD.C.にあるモダンスタイルのおしゃれな寝室 (青い壁、濃色無垢フローリング、アクセントウォール)
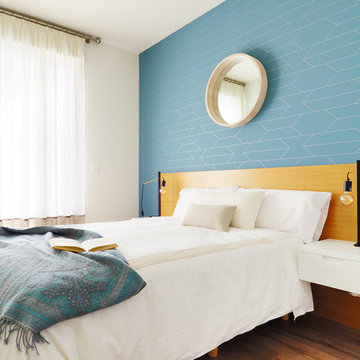
Protagonista el fantástico papel pintado azul
他の地域にあるコンテンポラリースタイルのおしゃれな寝室 (青い壁、濃色無垢フローリング、茶色い床、アクセントウォール) のインテリア
他の地域にあるコンテンポラリースタイルのおしゃれな寝室 (青い壁、濃色無垢フローリング、茶色い床、アクセントウォール) のインテリア
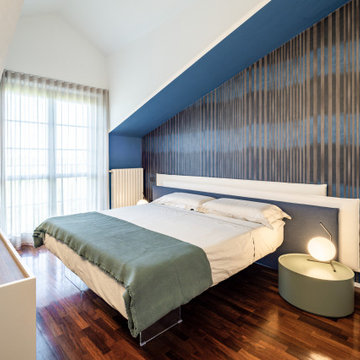
una camera da letto totalmente rivisitata, le forme diagonali del soffitto esistente in questo appartamento mansardato, hanno guidato la scelta di contrapporre forme circolari e sfruttare il massimo della luca; il legno a pavimento contrapposto al bianco hanno dato vita ad un contrasto materico e cromatico generato sulle forme del cerchio e del triangolo;
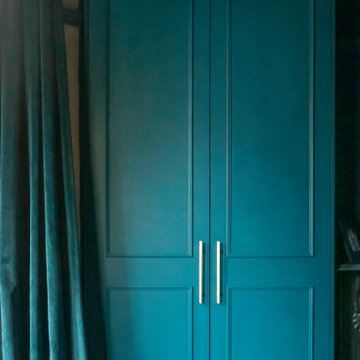
Use of the same enveloping and engaging colour for walls, ceilings and built in joinery gives this bedroom a dramatic feel, and contrary to popular belief, the dark ceiling actually makes the room feel larger than if you were to have a standard white ceiling. This allows the bright brass chandelier and artistic mural to shine through as the key features of the room. Light from the chandelier creates a delicate pattern across the ceiling and tops of the walls, creating quite a magical effect.
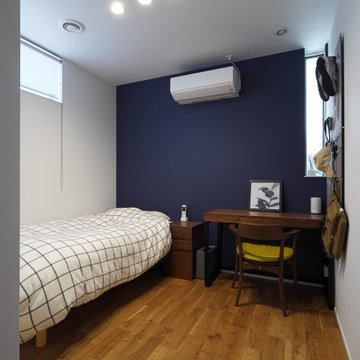
ご主人の書斎も兼ねたベッドルーム。アクセントクロスはネイビーを採用し、他の部屋とはまた違ったモダンでスタイリッシュな印象になりました。デスクの横には有孔ボードを壁掛けし、小物や帽子などを見せる収納としてディスプレイしています。
大阪にあるモダンスタイルのおしゃれな寝室 (青い壁、濃色無垢フローリング、クロスの天井、壁紙、アクセントウォール、白い天井) のインテリア
大阪にあるモダンスタイルのおしゃれな寝室 (青い壁、濃色無垢フローリング、クロスの天井、壁紙、アクセントウォール、白い天井) のインテリア
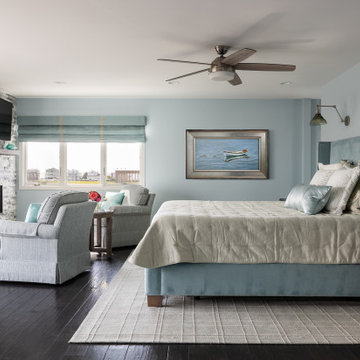
Master bedroom with fireplace and sitting area
ニューヨークにある巨大なビーチスタイルのおしゃれな主寝室 (青い壁、濃色無垢フローリング、標準型暖炉、積石の暖炉まわり、茶色い床、アクセントウォール、白い天井) のインテリア
ニューヨークにある巨大なビーチスタイルのおしゃれな主寝室 (青い壁、濃色無垢フローリング、標準型暖炉、積石の暖炉まわり、茶色い床、アクセントウォール、白い天井) のインテリア
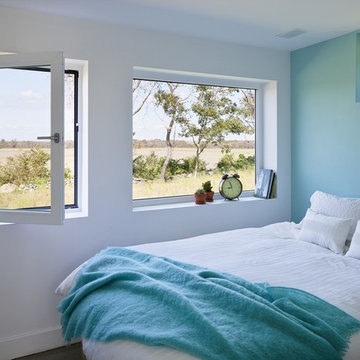
This vacation residence located in a beautiful ocean community on the New England coast features high performance and creative use of space in a small package. ZED designed the simple, gable-roofed structure and proposed the Passive House standard. The resulting home consumes only one-tenth of the energy for heating compared to a similar new home built only to code requirements.
Architecture | ZeroEnergy Design
Construction | Aedi Construction
Photos | Greg Premru Photography
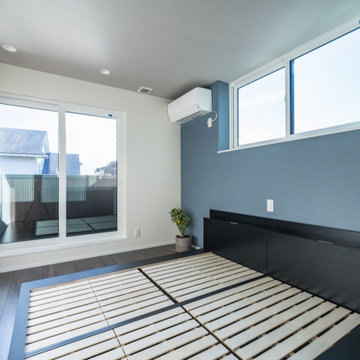
ナチュラル、自然素材のインテリアは苦手。
洗練されたシックなデザインにしたい。
ブラックの大判タイルや大理石のアクセント。
それぞれ部屋にも可変性のあるプランを考え。
家族のためだけの動線を考え、たったひとつ間取りにたどり着いた。
快適に暮らせるように断熱窓もトリプルガラスで覆った。
そんな理想を取り入れた建築計画を一緒に考えました。
そして、家族の想いがまたひとつカタチになりました。
外皮平均熱貫流率(UA値) : 0.42W/m2・K
気密測定隙間相当面積(C値):1.00cm2/m2
断熱等性能等級 : 等級[4]
一次エネルギー消費量等級 : 等級[5]
耐震等級 : 等級[3]
構造計算:許容応力度計算
仕様:
長期優良住宅認定
山形市産材利用拡大促進事業
やまがた健康住宅認定
山形の家づくり利子補給(寒さ対策・断熱化型)
家族構成:30代夫婦
施工面積:122.55 ㎡ ( 37.07 坪)
竣工:2020年12月
寝室 (アクセントウォール、濃色無垢フローリング、青い壁) の写真
1
