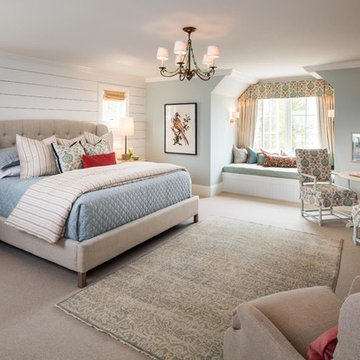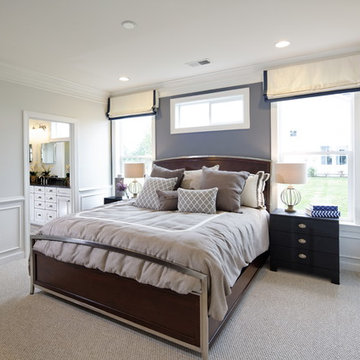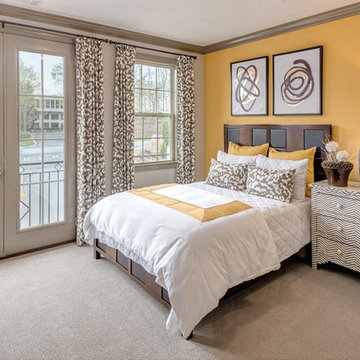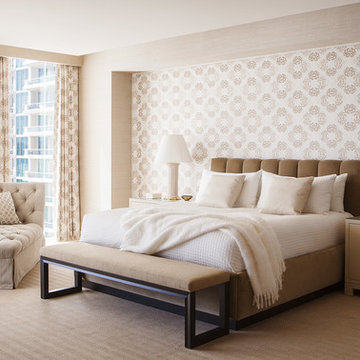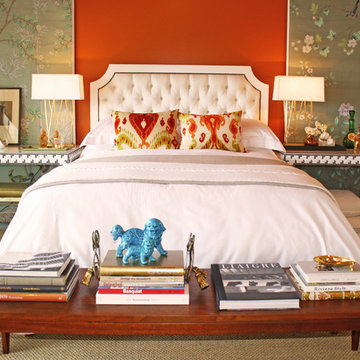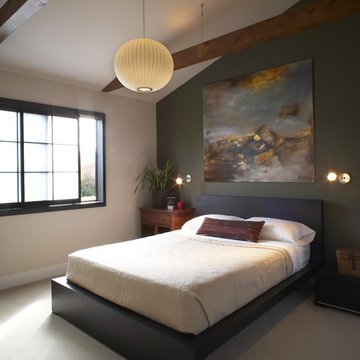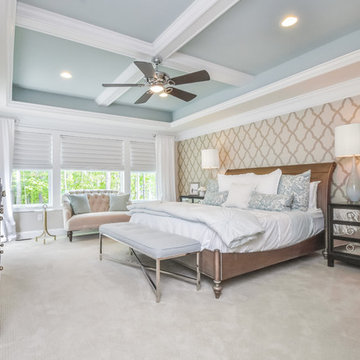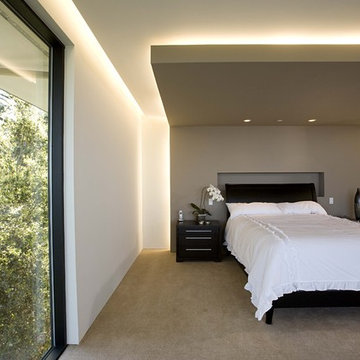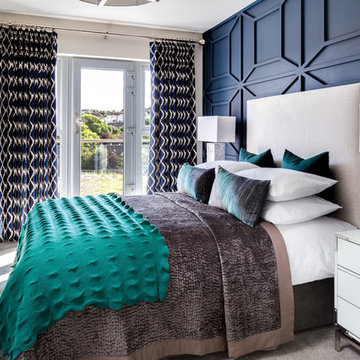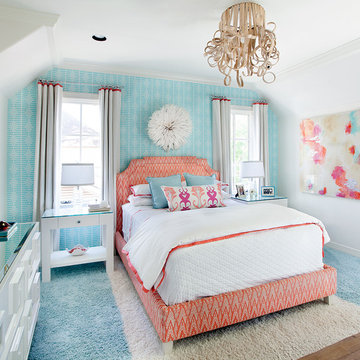寝室 (アクセントウォール、カーペット敷き、コルクフローリング) の写真
絞り込み:
資材コスト
並び替え:今日の人気順
写真 1〜20 枚目(全 793 枚)
1/4
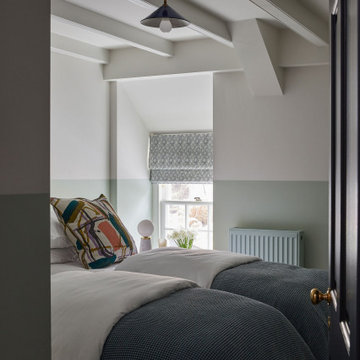
A grade II listed Georgian property in Pembrokeshire with a contemporary and colourful interior.
他の地域にある中くらいなおしゃれな客用寝室 (緑の壁、カーペット敷き、グレーの床、アクセントウォール) のインテリア
他の地域にある中くらいなおしゃれな客用寝室 (緑の壁、カーペット敷き、グレーの床、アクセントウォール) のインテリア
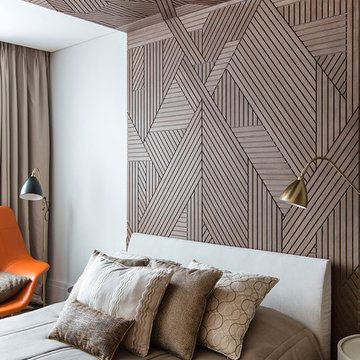
Андрей Самонаев, Кирилл Губернаторов, Дарья Листопад, Артем Укропов, фотограф- Борис Бочкарев
モスクワにあるコンテンポラリースタイルのおしゃれな客用寝室 (ベージュの壁、カーペット敷き、アクセントウォール) のインテリア
モスクワにあるコンテンポラリースタイルのおしゃれな客用寝室 (ベージュの壁、カーペット敷き、アクセントウォール) のインテリア
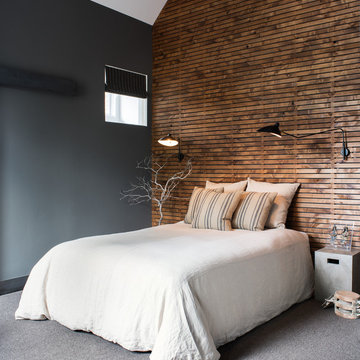
Drew Kelly
サクラメントにある中くらいなインダストリアルスタイルのおしゃれな客用寝室 (カーペット敷き、暖炉なし、黒い壁、アクセントウォール)
サクラメントにある中くらいなインダストリアルスタイルのおしゃれな客用寝室 (カーペット敷き、暖炉なし、黒い壁、アクセントウォール)
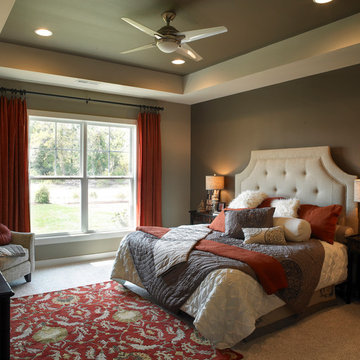
Jagoe Homes, Inc.
Project: Creekside at Deer Valley, Mulberry Craftsman Model Home.
Location: Owensboro, Kentucky. Elevation: Craftsman-C1, Site Number: CSDV 81.

ロンドンにある広いコンテンポラリースタイルのおしゃれな主寝室 (ベージュの壁、カーペット敷き、ベージュの床、壁紙、アクセントウォール、グレーとブラウン) のレイアウト
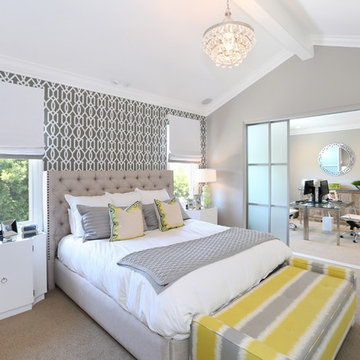
Vincent Ivicevic
オレンジカウンティにある中くらいなトランジショナルスタイルのおしゃれな主寝室 (グレーの壁、カーペット敷き、アクセントウォール)
オレンジカウンティにある中くらいなトランジショナルスタイルのおしゃれな主寝室 (グレーの壁、カーペット敷き、アクセントウォール)
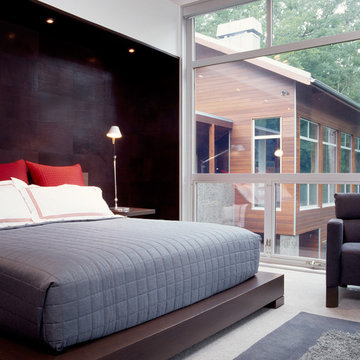
The steep site on which this residence is located dictated the use of a retaining wall to create a level grade. This retaining wall, or “the line”, became the driving element behind the parti of the home and serves to organize the program for the clients. The rituals of daily life fall into place along the line which is expressed as sandblasted exposed concrete and modular block. Three aspects of a house were seperated in this project: Thinking, Living, & Doing. ‘Thinking’ is done in the library, the main house is for ‘living’, and ‘doing’ is in the shop. While each space is separated by walls and windows they are nonetheless connected by “the line”.
Sustainability is married in equal parts to the concept of The Line House. The residence is located along an east/west axis to maximize the benefits of daylighting and solar heat gain. Operable windows maximize natural cross ventilation and reduce the need for air conditioning. Photo Credit: Michael Robinson
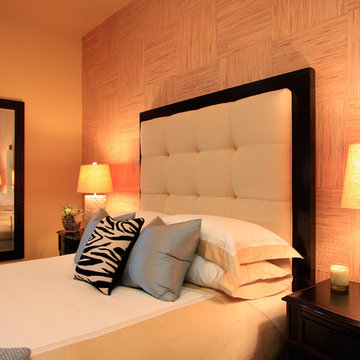
The clean lines of the custom, oversized head board and the grass cloth wall treatment give this guest room an organic and serene feel. The neutral pallet is calming with a touch of powder blue. Designer tip: For the wall treatment – grass cloth was cut into
18” x 18” squares and hung in a cross hatch fashion.
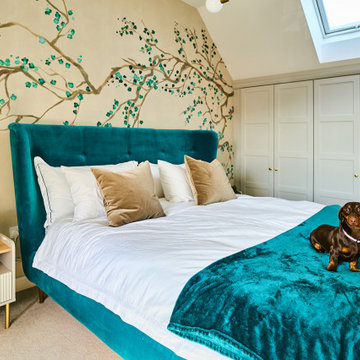
This loft bedroom was the big seeling point for the owners of this new build home. The vast space has such a perfect opportunity for storage space and has been utilised with these gorgeous traditional shaker-style wardrobes. The super king-sized bed is in a striking teal shade taking from the impressive wall mural that gives the space a bit of personal flair and warmth.
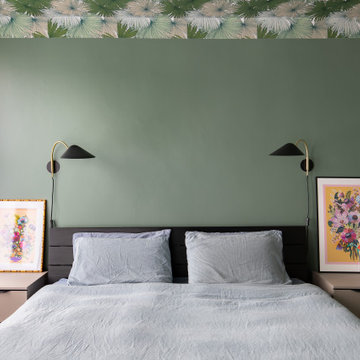
Having a wallpapered ceiling helped to make the room cosier.
ロンドンにある中くらいなおしゃれな主寝室 (緑の壁、カーペット敷き、グレーの床、クロスの天井、アクセントウォール)
ロンドンにある中くらいなおしゃれな主寝室 (緑の壁、カーペット敷き、グレーの床、クロスの天井、アクセントウォール)
寝室 (アクセントウォール、カーペット敷き、コルクフローリング) の写真
1
