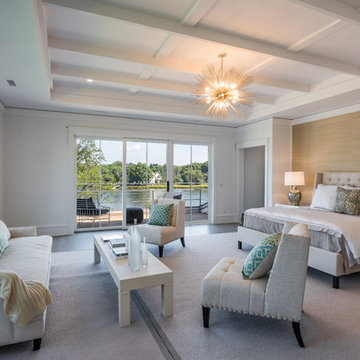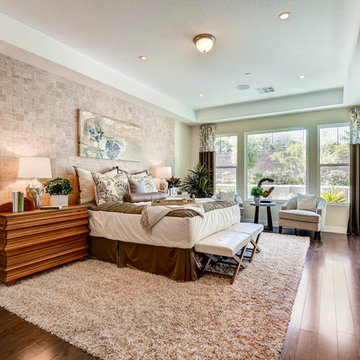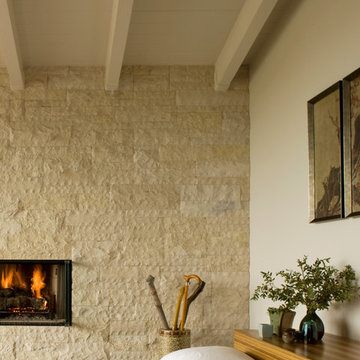寝室 (アクセントウォール、標準型暖炉) の写真
絞り込み:
資材コスト
並び替え:今日の人気順
写真 1〜20 枚目(全 62 枚)
1/5
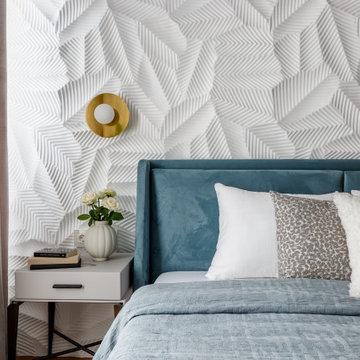
他の地域にある中くらいなトランジショナルスタイルのおしゃれな主寝室 (白い壁、無垢フローリング、標準型暖炉、木材の暖炉まわり、ベージュの床、表し梁、羽目板の壁、アクセントウォール) のインテリア
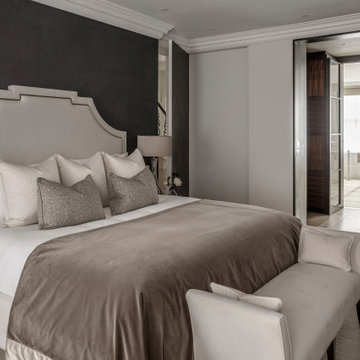
ロンドンにある広いトランジショナルスタイルのおしゃれな主寝室 (白い壁、淡色無垢フローリング、標準型暖炉、石材の暖炉まわり、ベージュの床、壁紙、アクセントウォール) のレイアウト
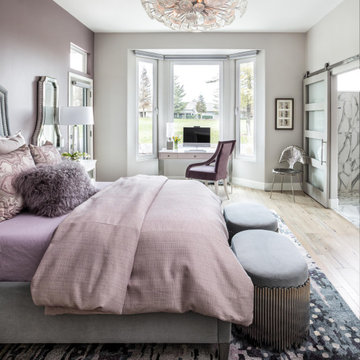
The master bedroom is head to toe glam. The gorgeous chandelier mimics a bouquet of chrysanthemums. The dark gray velvet bed is grounded in the middle of the room by a cool colored abstract rug and flanked by white oak antiqued mirrored nightstands.
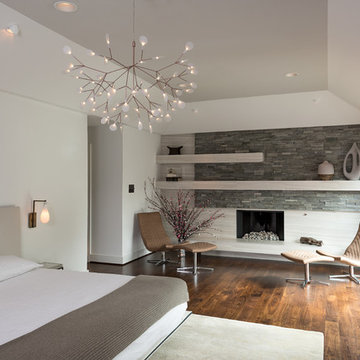
A residential project by gindesigns, an interior design firm in Houston, Texas.
Photography by Peter Molick
ヒューストンにある広いコンテンポラリースタイルのおしゃれな主寝室 (白い壁、無垢フローリング、標準型暖炉、石材の暖炉まわり、アクセントウォール) のインテリア
ヒューストンにある広いコンテンポラリースタイルのおしゃれな主寝室 (白い壁、無垢フローリング、標準型暖炉、石材の暖炉まわり、アクセントウォール) のインテリア

Sitting room in master bedroom has ceramic tile fireplace. Built-in shelves with window seats flank the fireplace letting in natural light. Rich Sistos Photography

Please visit my website directly by copying and pasting this link directly into your browser: http://www.berensinteriors.com/ to learn more about this project and how we may work together!
Lavish master bedroom sanctuary with stunning plum accent fireplace wall. There is a TV hidden behind the art above the fireplace! Robert Naik Photography.
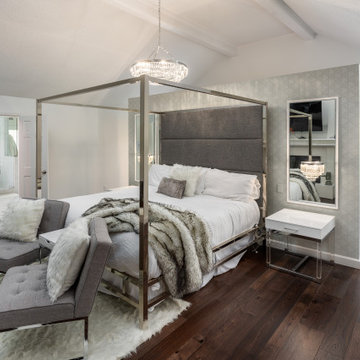
A partition wall separates a walk-through closet from the bedroom. Dual mirrors with built-in sconce lights set on an Anna French, SETON SCALLOP wallpapered wall. They flank both sides of the bed. The pre-finished hardwood floors are DUCHATEAU Lineage series in Ashley.
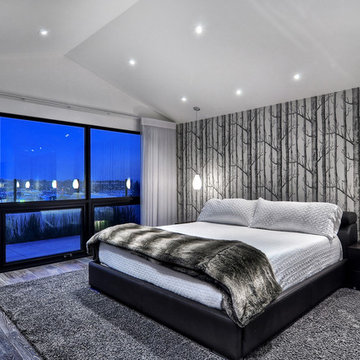
オレンジカウンティにある中くらいなコンテンポラリースタイルのおしゃれな主寝室 (白い壁、淡色無垢フローリング、標準型暖炉、金属の暖炉まわり、アクセントウォール)
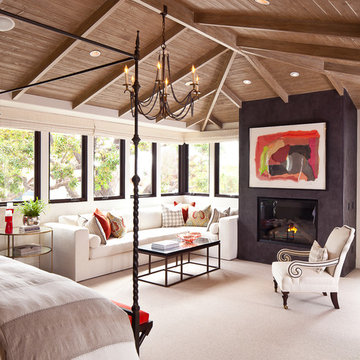
The master suite is ideal for relaxation with custom bed linens and a spacious seating area. The focal point in the room is the art piece over the Venetian plaster fireplace.
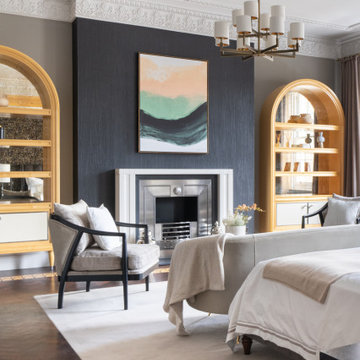
ロンドンにある広いコンテンポラリースタイルのおしゃれな主寝室 (黒い壁、濃色無垢フローリング、標準型暖炉、金属の暖炉まわり、壁紙、アクセントウォール、グレーと黒) のレイアウト
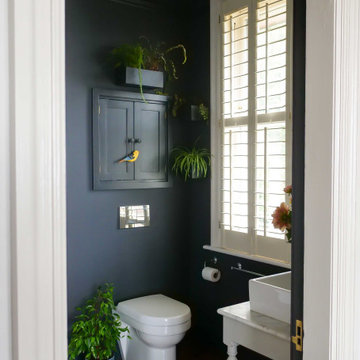
Having designed this client’s kitchen, she had me back to give a new lease of life to the bedroom and ensuite. Originally all walls were off-white with a few pops of colour in the furniture, but it was lacking any oomph or cohesion. We began with a feature wall of panelling to frame the bed and complement the period features of the house and carried the colour onto the wardrobes and into the small ensuite.
Although initially my client was hesitant to continue this dark shade through, by painting the bathroom dark and adding green plants, the space feels much bigger now, and more harmonious with the rest of the room.
Inspiration was taken from the original iron fireplace with its turquoise tiles, so the little side table was painted to tie in. The client remembered she had some beautiful pink patterned curtains tucked away so we put these to use and reupholstered the armchair with bed cushions to match. This gave us lots of pink accents to play with around the bed area, balancing the darker tones and adding femininity to this bold and striking luxe bedroom.
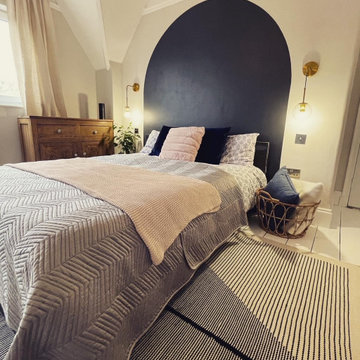
ロンドンにある中くらいなトラディショナルスタイルのおしゃれな主寝室 (黒い壁、塗装フローリング、標準型暖炉、白い床、アクセントウォール、グレーと黒) のレイアウト
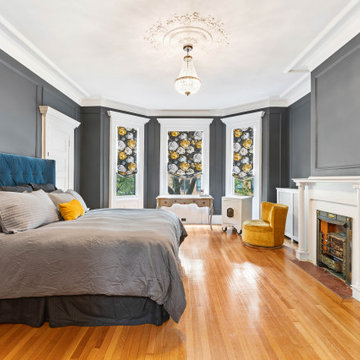
ニューヨークにある広いコンテンポラリースタイルのおしゃれな主寝室 (グレーの壁、淡色無垢フローリング、標準型暖炉、金属の暖炉まわり、茶色い床、三角天井、羽目板の壁、アクセントウォール、白い天井)
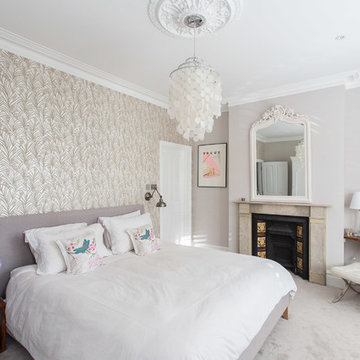
Patrick Butler-Madden
ロンドンにある中くらいなコンテンポラリースタイルのおしゃれな主寝室 (グレーの壁、カーペット敷き、標準型暖炉、石材の暖炉まわり、アクセントウォール)
ロンドンにある中くらいなコンテンポラリースタイルのおしゃれな主寝室 (グレーの壁、カーペット敷き、標準型暖炉、石材の暖炉まわり、アクセントウォール)
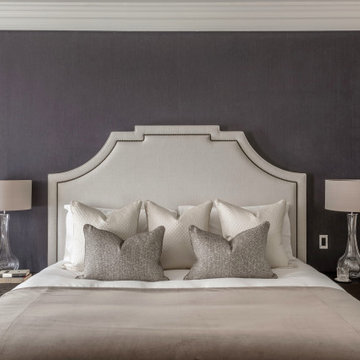
ロンドンにある広いトランジショナルスタイルのおしゃれな主寝室 (白い壁、淡色無垢フローリング、標準型暖炉、石材の暖炉まわり、ベージュの床、壁紙、アクセントウォール) のレイアウト
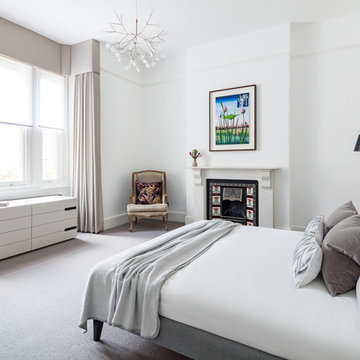
ロンドンにある中くらいなコンテンポラリースタイルのおしゃれな主寝室 (白い壁、カーペット敷き、標準型暖炉、タイルの暖炉まわり、グレーの床、アクセントウォール) のレイアウト
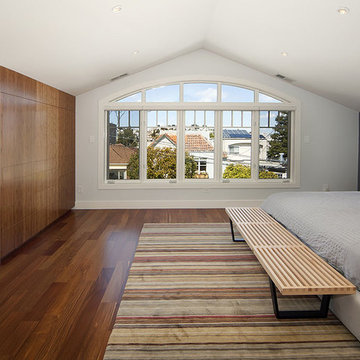
This project was the remodel of a master suite in San Francisco’s Noe Valley neighborhood. The house is an Edwardian that had a story added by a developer. The master suite was done functional yet without any personal touches. The owners wanted to personalize all aspects of the master suite: bedroom, closets and bathroom for an enhanced experience of modern luxury.
The bathroom was gutted and with an all new layout, a new shower, toilet and vanity were installed along with all new finishes.
The design scope in the bedroom was re-facing the bedroom cabinets and drawers as well as installing custom floating nightstands made of toasted bamboo. The fireplace got a new gas burning insert and was wrapped in stone mosaic tile.
The old closet was a cramped room which was removed and replaced with two-tone bamboo door closet cabinets. New lighting was installed throughout.
General Contractor:
Brad Doran
http://www.dcdbuilding.com
寝室 (アクセントウォール、標準型暖炉) の写真
1
