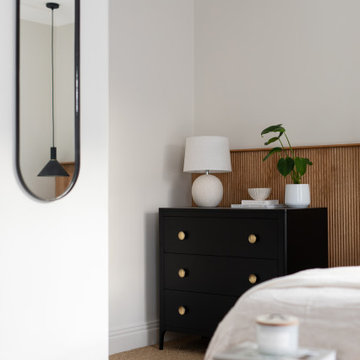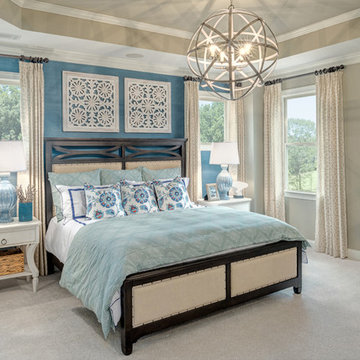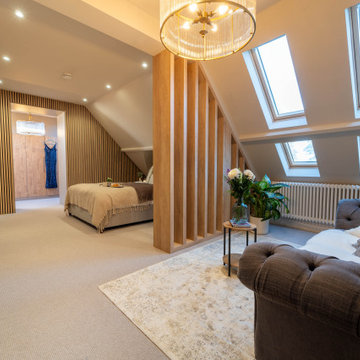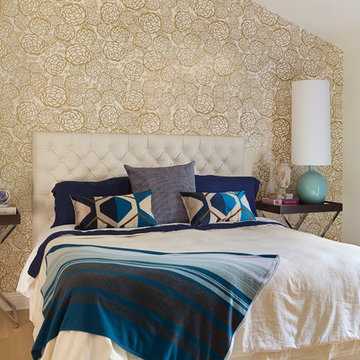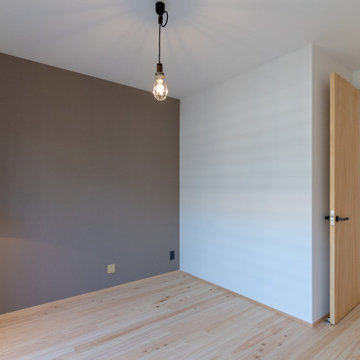主寝室 (アクセントウォール、グレーとクリーム色) の写真
絞り込み:
資材コスト
並び替え:今日の人気順
写真 1〜20 枚目(全 62 枚)
1/4
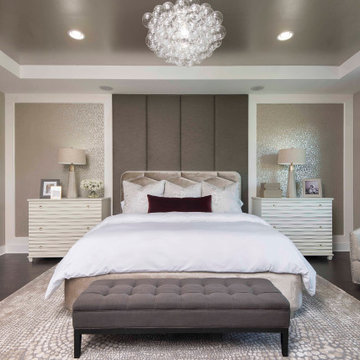
This custom paneling headboard was created for this beautiful bedroom. The flat stock surround not only creates symmetry on either side, but also gives our wallpaper a custom look.
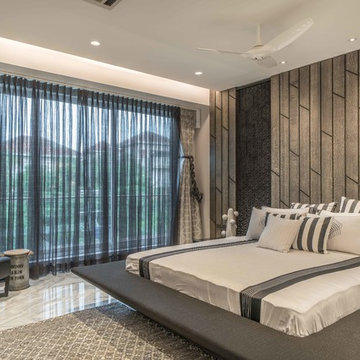
Ricken Desai
ハイデラバードにあるコンテンポラリースタイルのおしゃれな主寝室 (ベージュの壁、グレーの床、アクセントウォール、グレーとクリーム色) のインテリア
ハイデラバードにあるコンテンポラリースタイルのおしゃれな主寝室 (ベージュの壁、グレーの床、アクセントウォール、グレーとクリーム色) のインテリア
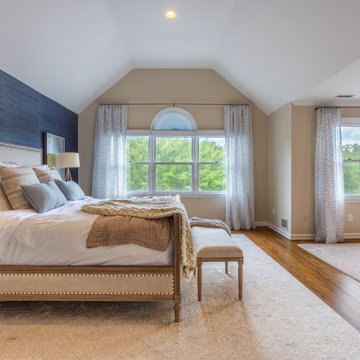
We had so much fun with this project! The client wanted a bedroom refresh as they had not done much to it since they had moved in 5 years ago. As a space you are in every single night (and day!), your bedroom should be a place where you can relax and enjoy every minute. We worked with the clients favorite color (navy!) to create a beautiful blue grasscloth textured wall behind their bed to really make their furniture pop and add some dimension to the room. New lamps in their favorite finish (gold!) were added to create additional lighting moments when the shades go down. Adding beautiful sheer window treatments allowed the clients to keep some softness in the room even when the blackout shades were down. Fresh bedding and some new accessories were added to complete the room.
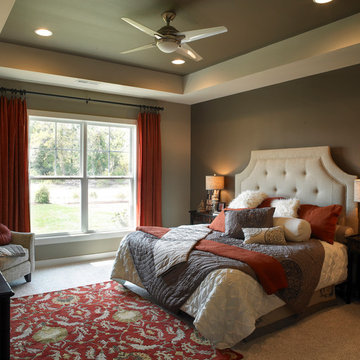
Jagoe Homes, Inc.
Project: Creekside at Deer Valley, Mulberry Craftsman Model Home.
Location: Owensboro, Kentucky. Elevation: Craftsman-C1, Site Number: CSDV 81.
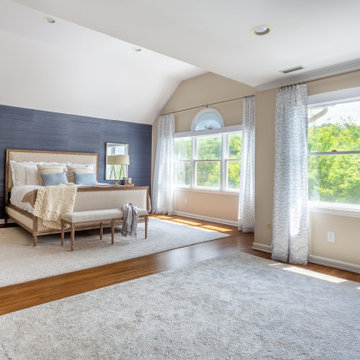
We had so much fun with this project! The client wanted a bedroom refresh as they had not done much to it since they had moved in 5 years ago. As a space you are in every single night (and day!), your bedroom should be a place where you can relax and enjoy every minute. We worked with the clients favorite color (navy!) to create a beautiful blue grasscloth textured wall behind their bed to really make their furniture pop and add some dimension to the room. New lamps in their favorite finish (gold!) were added to create additional lighting moments when the shades go down. Adding beautiful sheer window treatments allowed the clients to keep some softness in the room even when the blackout shades were down. Fresh bedding and some new accessories were added to complete the room.
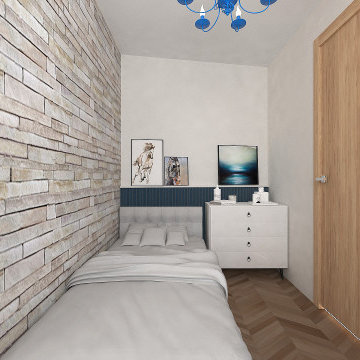
Tiny bedroom interior
ドーセットにある小さなモダンスタイルのおしゃれな主寝室 (白い壁、淡色無垢フローリング、ベージュの床、格子天井、レンガ壁、アクセントウォール、グレーとクリーム色)
ドーセットにある小さなモダンスタイルのおしゃれな主寝室 (白い壁、淡色無垢フローリング、ベージュの床、格子天井、レンガ壁、アクセントウォール、グレーとクリーム色)
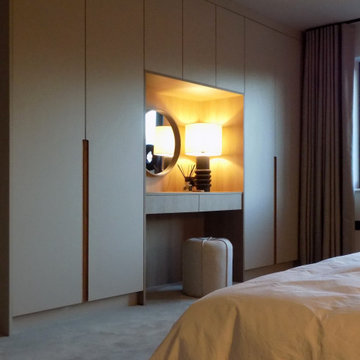
A calm and tranquil master suite with a minimalist aesthetic that still maintains a cosy bedroom feel.
ウエストミッドランズにある広いモダンスタイルのおしゃれな主寝室 (ベージュの壁、カーペット敷き、暖炉なし、ベージュの床、パネル壁、アクセントウォール、グレーとクリーム色)
ウエストミッドランズにある広いモダンスタイルのおしゃれな主寝室 (ベージュの壁、カーペット敷き、暖炉なし、ベージュの床、パネル壁、アクセントウォール、グレーとクリーム色)
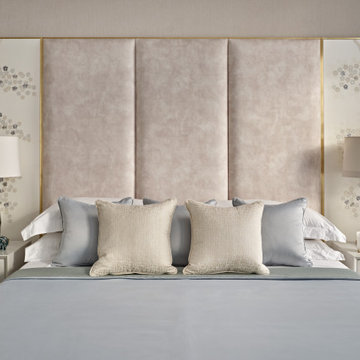
The clean lines and tailored furnishings of this London House are complemented by soft light blue and a bespoke hand made wallpaper that echo the outdoor nature and connect the interior environment to its riverside context.
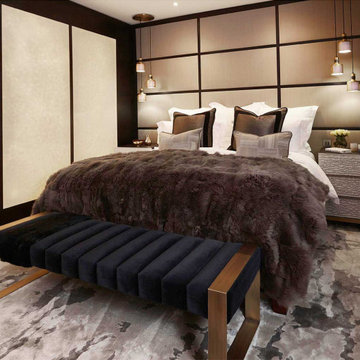
Master Suite where the Back lit wall creates an elegant division to the walk-in-robes.
ロンドンにある中くらいなアジアンスタイルのおしゃれな主寝室 (ベージュの壁、濃色無垢フローリング、茶色い床、パネル壁、アクセントウォール、グレーとクリーム色) のレイアウト
ロンドンにある中くらいなアジアンスタイルのおしゃれな主寝室 (ベージュの壁、濃色無垢フローリング、茶色い床、パネル壁、アクセントウォール、グレーとクリーム色) のレイアウト
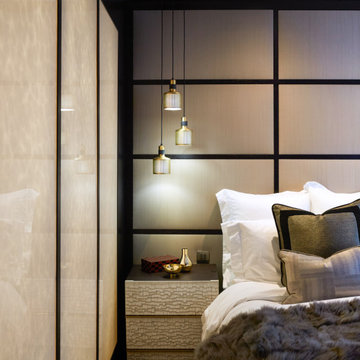
Back lit wall panels to create a warm glow in this stunning Master Suite.
ロンドンにある中くらいなアジアンスタイルのおしゃれな主寝室 (ベージュの壁、濃色無垢フローリング、茶色い床、パネル壁、アクセントウォール、グレーとクリーム色)
ロンドンにある中くらいなアジアンスタイルのおしゃれな主寝室 (ベージュの壁、濃色無垢フローリング、茶色い床、パネル壁、アクセントウォール、グレーとクリーム色)
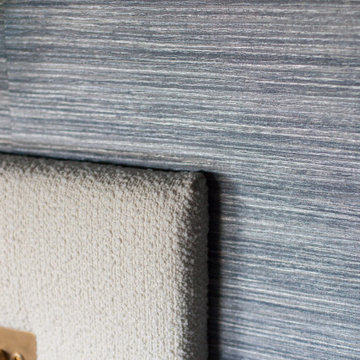
ロンドンにある広いモダンスタイルのおしゃれな主寝室 (グレーの壁、無垢フローリング、暖炉なし、ベージュの床、壁紙、アクセントウォール、グレーとクリーム色)
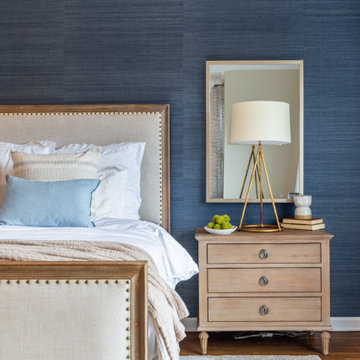
We had so much fun with this project! The client wanted a bedroom refresh as they had not done much to it since they had moved in 5 years ago. As a space you are in every single night (and day!), your bedroom should be a place where you can relax and enjoy every minute. We worked with the clients favorite color (navy!) to create a beautiful blue grasscloth textured wall behind their bed to really make their furniture pop and add some dimension to the room. New lamps in their favorite finish (gold!) were added to create additional lighting moments when the shades go down. Adding beautiful sheer window treatments allowed the clients to keep some softness in the room even when the blackout shades were down. Fresh bedding and some new accessories were added to complete the room.
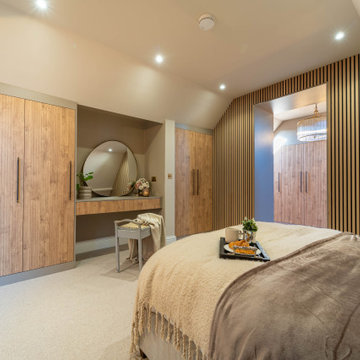
Built in dressing table in bedroom with a lot of storage.
サリーにある広いおしゃれな主寝室 (ベージュの壁、カーペット敷き、ベージュの床、パネル壁、アクセントウォール、グレーとクリーム色)
サリーにある広いおしゃれな主寝室 (ベージュの壁、カーペット敷き、ベージュの床、パネル壁、アクセントウォール、グレーとクリーム色)
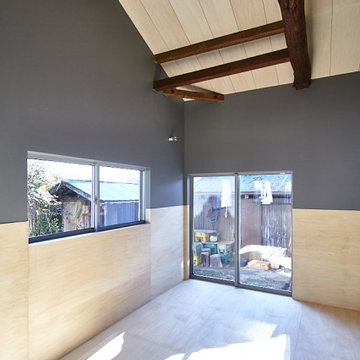
他の地域にある中くらいなコンテンポラリースタイルのおしゃれな主寝室 (グレーの壁、合板フローリング、暖炉なし、ベージュの床、表し梁、塗装板張りの壁、アクセントウォール、ベージュの天井、グレーとクリーム色) のインテリア
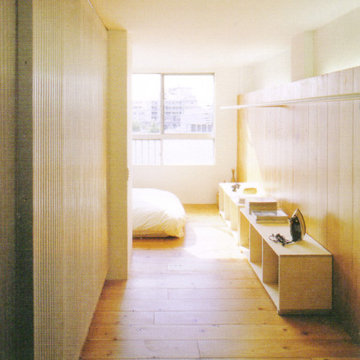
小田急・狛江駅近郊に、築31年におよぶ鉄骨ALCの分譲マンションがあります。
その一室を賃貸マンションとして、再生すべく最低限のリノベーションを施すこととなりました。当時の間取りは3DK、DKを除く3室が和室でした。家族構成や生活スタイルが変わり、住空間も変化を要求されます。オーナーの要望は、なるべく若い人に提供したいとのことでした。
間取りの基本的な考えは、ワンルームのように広く使え、スペースの場所によってプライバシーのヒエラルキーがつけられればと考えました。しかし、プライバシーの高い順序でただスペースを並べたのでは、個々の空間が自立あるいは孤立しすぎると思いました。
もっとルーズに曖昧に柔らかく、そしてさりげなく引き離し、つなぎ止めたい。
そこで、与えられた空間全体に新しい生活を受止めるように、28mm厚のダグラスファーを手のひらで包み込むように貼りあげ、包み込まれたスペースの中央にこの住戸への(社会へのあるいは社会からの)アプローチを延ばし、2分された両側の空間を干渉しあう領域をつくりました。マンションの一室という性格上、扉一枚で社会へとつながりますが、この領域は、住戸内の空間を2分し曖昧に干渉させると同時に扉の向こうの社会との接点でもあります。つまり、社会と住戸(個人)をつなぐ架橋でもあるのです。
2分された空間の片側はオープンなLDK、もう片側は、寝室・トイレ・浴室などのプライバシーの高いスペースです。片側の空間からは曖昧なアプローチ領域を通してもう片方の空間の気配を感じ取ることができます。曖昧な領域は、時には閉じたり開いたり、両側の空間と必要に応じて解放性・閉鎖性を変化させます。連続したり、遮断したり、少しだけ開いたりして・・・。
こうして組上げられた住戸がどこまで時代の流れについていけるかわかりませんが、借手の生活スタイルや使い勝手に緩やかに変化できれば、少しだけ時代の変化に長く対応できるのでは、と考えます。そして現在起こっている無数のリノベーションの在り方の答の一つになればと思います。
主寝室 (アクセントウォール、グレーとクリーム色) の写真
1
