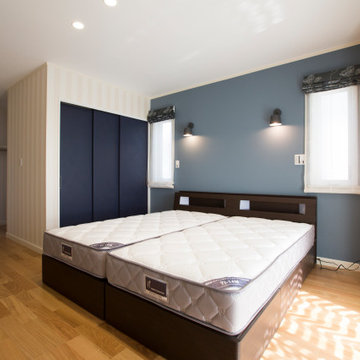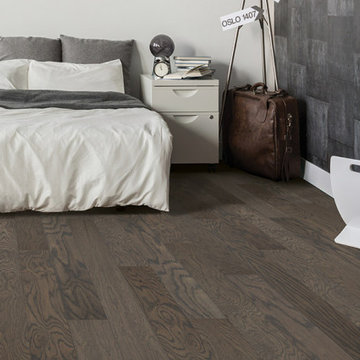寝室 (アクセントウォール、白い天井、暖炉なし、茶色い床) の写真
絞り込み:
資材コスト
並び替え:今日の人気順
写真 1〜20 枚目(全 29 枚)
1/5
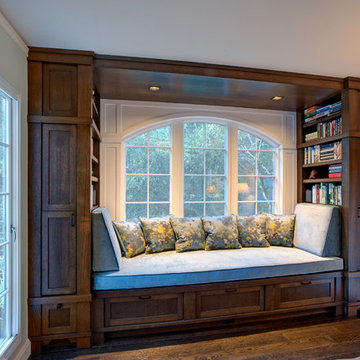
Dark oak built-in library nook with shaker style doors and craftsman trim and detailing. Mitch Shenker Photography
サンフランシスコにある広いトラディショナルスタイルのおしゃれな主寝室 (緑の壁、濃色無垢フローリング、暖炉なし、茶色い床、板張り壁、アクセントウォール、白い天井)
サンフランシスコにある広いトラディショナルスタイルのおしゃれな主寝室 (緑の壁、濃色無垢フローリング、暖炉なし、茶色い床、板張り壁、アクセントウォール、白い天井)
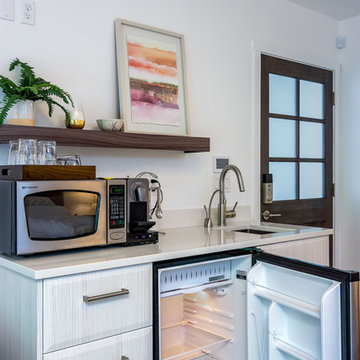
Here is an architecturally built house from the early 1970's which was brought into the new century during this complete home remodel by opening up the main living space with two small additions off the back of the house creating a seamless exterior wall, dropping the floor to one level throughout, exposing the post an beam supports, creating main level on-suite, den/office space, refurbishing the existing powder room, adding a butlers pantry, creating an over sized kitchen with 17' island, refurbishing the existing bedrooms and creating a new master bedroom floor plan with walk in closet, adding an upstairs bonus room off an existing porch, remodeling the existing guest bathroom, and creating an in-law suite out of the existing workshop and garden tool room.
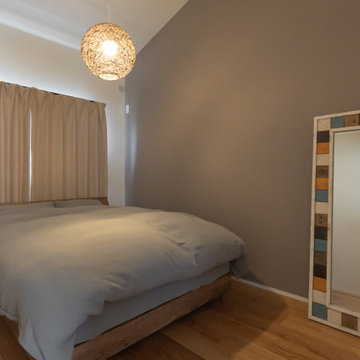
6帖の寝室。勾配天井になっているので、開放的な空間に。一面のクロスを温かみのあるブラウンにして落ち着いた空間にしました。照明や鏡、ドライフラワーもカワイイ。
他の地域にあるモダンスタイルのおしゃれな主寝室 (ベージュの壁、合板フローリング、暖炉なし、茶色い床、クロスの天井、壁紙、アクセントウォール、白い天井) のレイアウト
他の地域にあるモダンスタイルのおしゃれな主寝室 (ベージュの壁、合板フローリング、暖炉なし、茶色い床、クロスの天井、壁紙、アクセントウォール、白い天井) のレイアウト
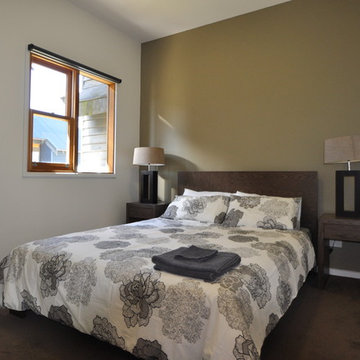
DE atelier Architects
メルボルンにある中くらいなコンテンポラリースタイルのおしゃれな寝室 (マルチカラーの壁、カーペット敷き、茶色い床、暖炉なし、アクセントウォール、白い天井) のレイアウト
メルボルンにある中くらいなコンテンポラリースタイルのおしゃれな寝室 (マルチカラーの壁、カーペット敷き、茶色い床、暖炉なし、アクセントウォール、白い天井) のレイアウト
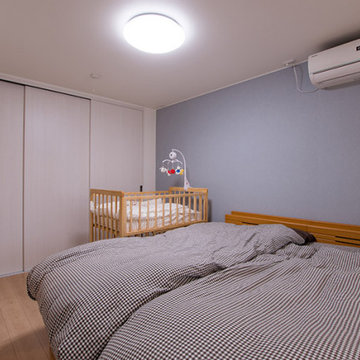
ブルーグレーをアクセントに、落ち着いた色味でまとめた寝室。
1.5間の大きな収納を設け、数年に1度しか着ない衣類や季節の衣類、お布団などが仕舞って置けます。
他の地域にある中くらいなコンテンポラリースタイルのおしゃれな主寝室 (青い壁、無垢フローリング、暖炉なし、茶色い床、クロスの天井、壁紙、アクセントウォール、白い天井) のインテリア
他の地域にある中くらいなコンテンポラリースタイルのおしゃれな主寝室 (青い壁、無垢フローリング、暖炉なし、茶色い床、クロスの天井、壁紙、アクセントウォール、白い天井) のインテリア
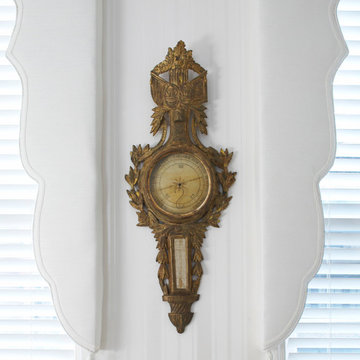
Vintage/Antique clock
Warner Straube
シカゴにある中くらいなトラディショナルスタイルのおしゃれな主寝室 (白い壁、濃色無垢フローリング、暖炉なし、茶色い床、折り上げ天井、アクセントウォール、白い天井)
シカゴにある中くらいなトラディショナルスタイルのおしゃれな主寝室 (白い壁、濃色無垢フローリング、暖炉なし、茶色い床、折り上げ天井、アクセントウォール、白い天井)
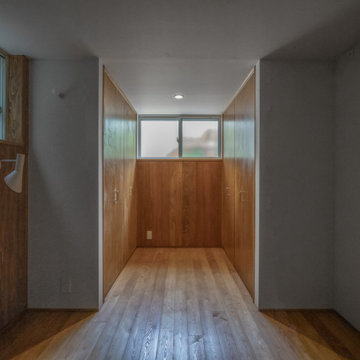
他の地域にある小さなモダンスタイルのおしゃれな主寝室 (白い壁、塗装フローリング、暖炉なし、茶色い床、塗装板張りの天井、塗装板張りの壁、アクセントウォール、白い天井) のインテリア
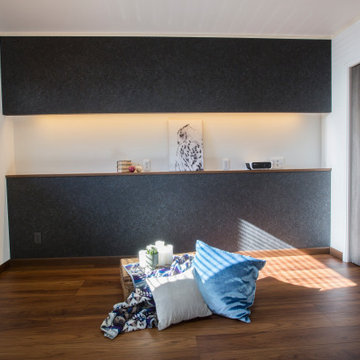
他の地域にあるコンテンポラリースタイルのおしゃれな主寝室 (黒い壁、濃色無垢フローリング、暖炉なし、茶色い床、クロスの天井、壁紙、アクセントウォール、白い天井、グレーとブラウン) のレイアウト
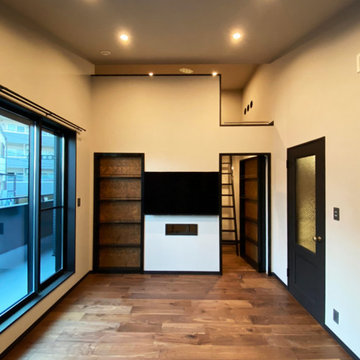
ロフトは多目的に。ロフト下は収納力抜群です。
大阪にある広いモダンスタイルのおしゃれなロフト寝室 (白い壁、無垢フローリング、暖炉なし、茶色い床、クロスの天井、壁紙、アクセントウォール、白い天井) のインテリア
大阪にある広いモダンスタイルのおしゃれなロフト寝室 (白い壁、無垢フローリング、暖炉なし、茶色い床、クロスの天井、壁紙、アクセントウォール、白い天井) のインテリア
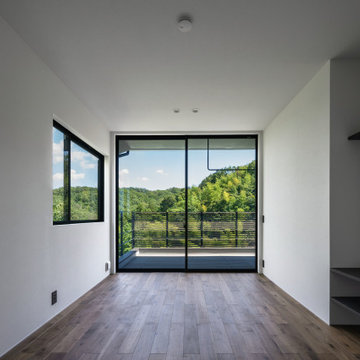
東京都下にある中くらいなコンテンポラリースタイルのおしゃれな主寝室 (白い壁、濃色無垢フローリング、暖炉なし、茶色い床、クロスの天井、壁紙、白い天井、アクセントウォール、グレーと黒) のレイアウト
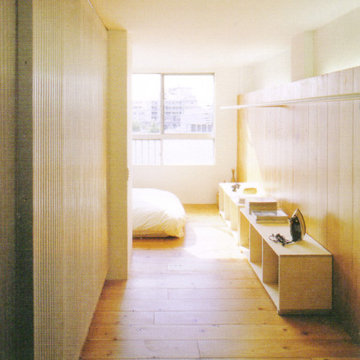
小田急・狛江駅近郊に、築31年におよぶ鉄骨ALCの分譲マンションがあります。
その一室を賃貸マンションとして、再生すべく最低限のリノベーションを施すこととなりました。当時の間取りは3DK、DKを除く3室が和室でした。家族構成や生活スタイルが変わり、住空間も変化を要求されます。オーナーの要望は、なるべく若い人に提供したいとのことでした。
間取りの基本的な考えは、ワンルームのように広く使え、スペースの場所によってプライバシーのヒエラルキーがつけられればと考えました。しかし、プライバシーの高い順序でただスペースを並べたのでは、個々の空間が自立あるいは孤立しすぎると思いました。
もっとルーズに曖昧に柔らかく、そしてさりげなく引き離し、つなぎ止めたい。
そこで、与えられた空間全体に新しい生活を受止めるように、28mm厚のダグラスファーを手のひらで包み込むように貼りあげ、包み込まれたスペースの中央にこの住戸への(社会へのあるいは社会からの)アプローチを延ばし、2分された両側の空間を干渉しあう領域をつくりました。マンションの一室という性格上、扉一枚で社会へとつながりますが、この領域は、住戸内の空間を2分し曖昧に干渉させると同時に扉の向こうの社会との接点でもあります。つまり、社会と住戸(個人)をつなぐ架橋でもあるのです。
2分された空間の片側はオープンなLDK、もう片側は、寝室・トイレ・浴室などのプライバシーの高いスペースです。片側の空間からは曖昧なアプローチ領域を通してもう片方の空間の気配を感じ取ることができます。曖昧な領域は、時には閉じたり開いたり、両側の空間と必要に応じて解放性・閉鎖性を変化させます。連続したり、遮断したり、少しだけ開いたりして・・・。
こうして組上げられた住戸がどこまで時代の流れについていけるかわかりませんが、借手の生活スタイルや使い勝手に緩やかに変化できれば、少しだけ時代の変化に長く対応できるのでは、と考えます。そして現在起こっている無数のリノベーションの在り方の答の一つになればと思います。
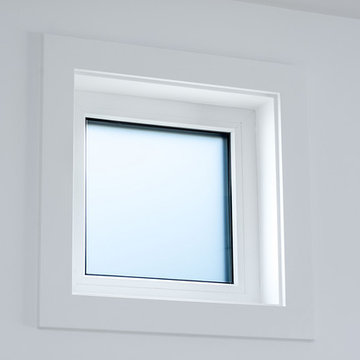
Here is an architecturally built house from the early 1970's which was brought into the new century during this complete home remodel by opening up the main living space with two small additions off the back of the house creating a seamless exterior wall, dropping the floor to one level throughout, exposing the post an beam supports, creating main level on-suite, den/office space, refurbishing the existing powder room, adding a butlers pantry, creating an over sized kitchen with 17' island, refurbishing the existing bedrooms and creating a new master bedroom floor plan with walk in closet, adding an upstairs bonus room off an existing porch, remodeling the existing guest bathroom, and creating an in-law suite out of the existing workshop and garden tool room.
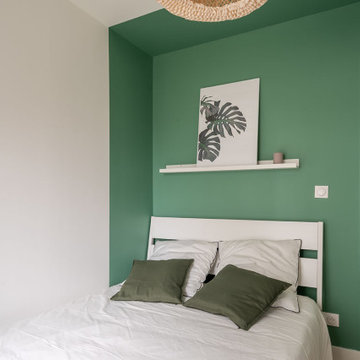
Transformation d’un local commercial en bien locatif de luxe.
En plus de la chambre, le salon et la cuisine, les clients ont souhaité une salle cinéma, une salle de bain avec une baignoire balneo, un sauna et une douche hydromassante.
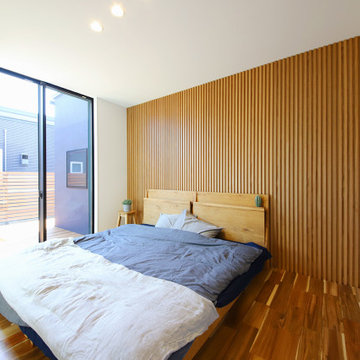
壁一面に施工した木のルーバーが、和モダンな雰囲気を演出する寝室。朝日が入り込み気持ちの良い目覚めになりそうです。
他の地域にあるインダストリアルスタイルのおしゃれな主寝室 (茶色い壁、濃色無垢フローリング、暖炉なし、茶色い床、クロスの天井、アクセントウォール、白い天井) のレイアウト
他の地域にあるインダストリアルスタイルのおしゃれな主寝室 (茶色い壁、濃色無垢フローリング、暖炉なし、茶色い床、クロスの天井、アクセントウォール、白い天井) のレイアウト
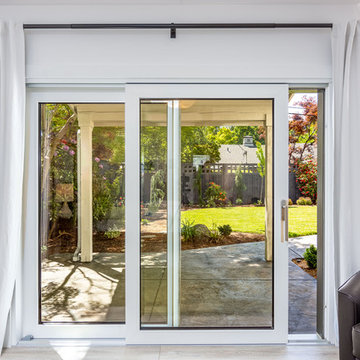
Here is an architecturally built house from the early 1970's which was brought into the new century during this complete home remodel by opening up the main living space with two small additions off the back of the house creating a seamless exterior wall, dropping the floor to one level throughout, exposing the post an beam supports, creating main level on-suite, den/office space, refurbishing the existing powder room, adding a butlers pantry, creating an over sized kitchen with 17' island, refurbishing the existing bedrooms and creating a new master bedroom floor plan with walk in closet, adding an upstairs bonus room off an existing porch, remodeling the existing guest bathroom, and creating an in-law suite out of the existing workshop and garden tool room.
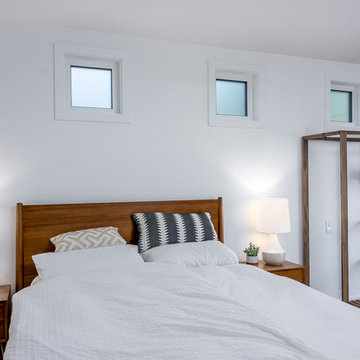
Here is an architecturally built house from the early 1970's which was brought into the new century during this complete home remodel by opening up the main living space with two small additions off the back of the house creating a seamless exterior wall, dropping the floor to one level throughout, exposing the post an beam supports, creating main level on-suite, den/office space, refurbishing the existing powder room, adding a butlers pantry, creating an over sized kitchen with 17' island, refurbishing the existing bedrooms and creating a new master bedroom floor plan with walk in closet, adding an upstairs bonus room off an existing porch, remodeling the existing guest bathroom, and creating an in-law suite out of the existing workshop and garden tool room.
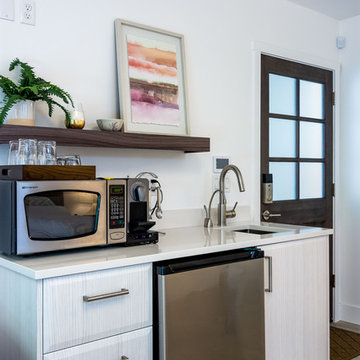
Here is an architecturally built house from the early 1970's which was brought into the new century during this complete home remodel by opening up the main living space with two small additions off the back of the house creating a seamless exterior wall, dropping the floor to one level throughout, exposing the post an beam supports, creating main level on-suite, den/office space, refurbishing the existing powder room, adding a butlers pantry, creating an over sized kitchen with 17' island, refurbishing the existing bedrooms and creating a new master bedroom floor plan with walk in closet, adding an upstairs bonus room off an existing porch, remodeling the existing guest bathroom, and creating an in-law suite out of the existing workshop and garden tool room.
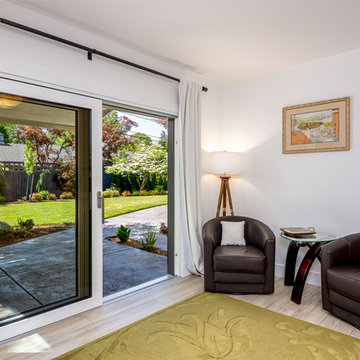
Here is an architecturally built house from the early 1970's which was brought into the new century during this complete home remodel by opening up the main living space with two small additions off the back of the house creating a seamless exterior wall, dropping the floor to one level throughout, exposing the post an beam supports, creating main level on-suite, den/office space, refurbishing the existing powder room, adding a butlers pantry, creating an over sized kitchen with 17' island, refurbishing the existing bedrooms and creating a new master bedroom floor plan with walk in closet, adding an upstairs bonus room off an existing porch, remodeling the existing guest bathroom, and creating an in-law suite out of the existing workshop and garden tool room.
寝室 (アクセントウォール、白い天井、暖炉なし、茶色い床) の写真
1
