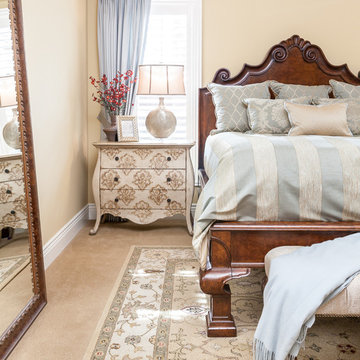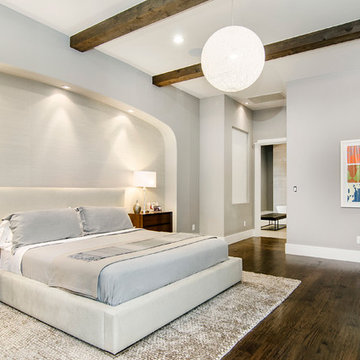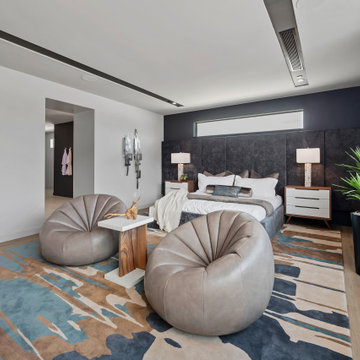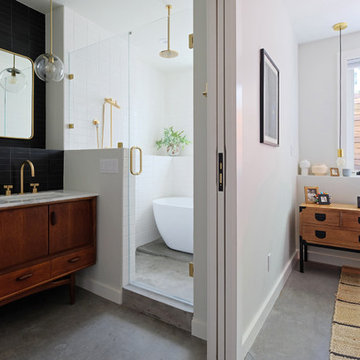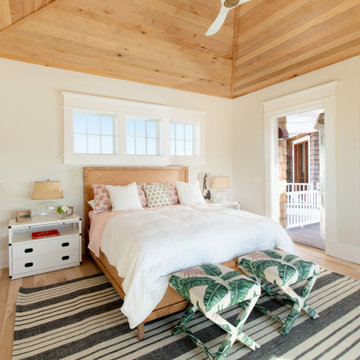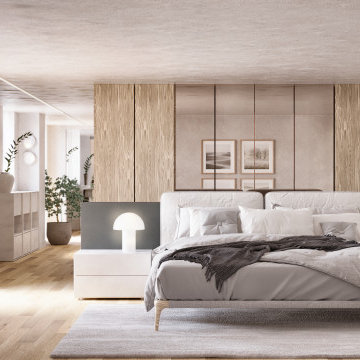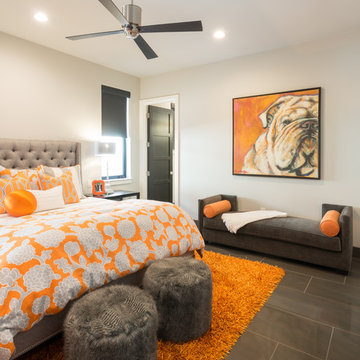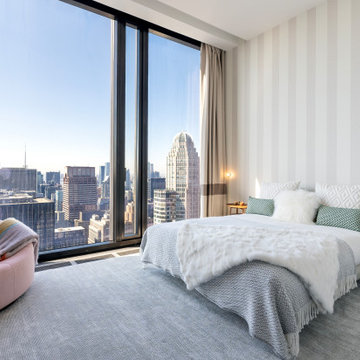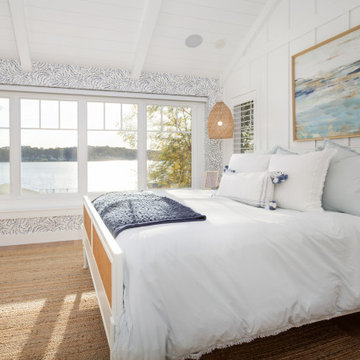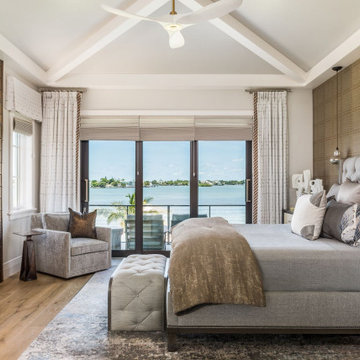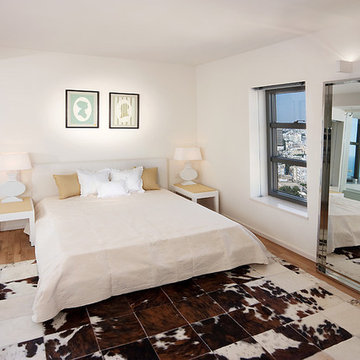ベージュの寝室 (茶色いソファ、ベッド下のラグ) の写真
絞り込み:
資材コスト
並び替え:今日の人気順
写真 21〜40 枚目(全 52 枚)
1/4
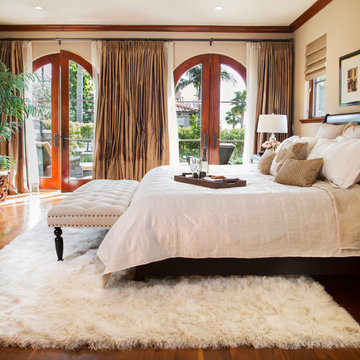
Photo Credit: Nicole Leone
ロサンゼルスにある地中海スタイルのおしゃれな主寝室 (白い壁、無垢フローリング、茶色い床、ベッド下のラグ) のレイアウト
ロサンゼルスにある地中海スタイルのおしゃれな主寝室 (白い壁、無垢フローリング、茶色い床、ベッド下のラグ) のレイアウト
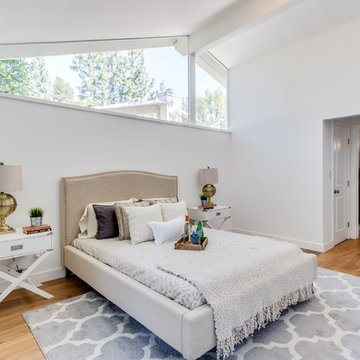
Photos: AcmeStudios
"Eichler inspired single - story home with a modern twist." is the developers description of this property we recently photographed in the Los Angeles area.
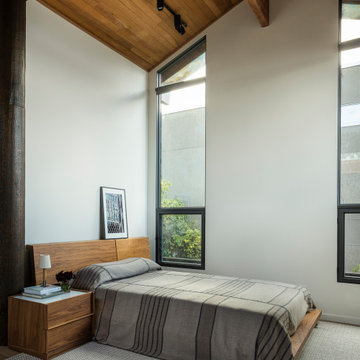
Interior view of Primary Bedroom and Loft. Photo credit: John Granen
シアトルにあるコンテンポラリースタイルのおしゃれな主寝室 (三角天井、板張り天井、白い壁、ベッド下のラグ、グレーとブラウン)
シアトルにあるコンテンポラリースタイルのおしゃれな主寝室 (三角天井、板張り天井、白い壁、ベッド下のラグ、グレーとブラウン)
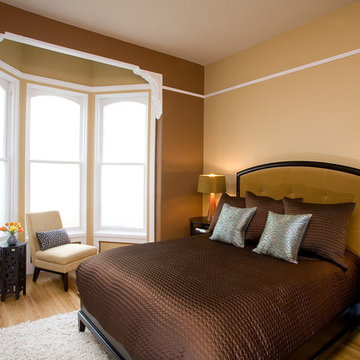
Tones of tans, camel, and dark brown accented with bright white and dark woods make this a comforting retreat.
サンフランシスコにある中くらいなトラディショナルスタイルのおしゃれな主寝室 (茶色い壁、淡色無垢フローリング、暖炉なし、ベージュの床、ベッド下のラグ) のレイアウト
サンフランシスコにある中くらいなトラディショナルスタイルのおしゃれな主寝室 (茶色い壁、淡色無垢フローリング、暖炉なし、ベージュの床、ベッド下のラグ) のレイアウト
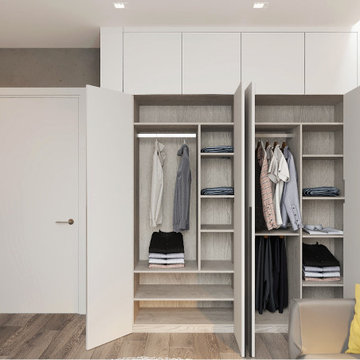
The Caprice Light wardrobe is one of our favourite bespoke wardrobes in a contemporary style.
It features a matte and very smooth exterior surface. The beauty of it is, that it does not leave fingerprints. It is soft and pleasant to the touch.
The wooden handle of your choice creates its own charm. We prefer the long natural wood handle. It emphasizes its modern and sleek look.
Overall, the caprice style fits very well in modern flats and new-build houses with both high and lower level ceilings.
The price starts from £1150 + vat per linear meter.
If your space is 3m wide and 2.36 high, then the total price for your Caprice custom-made wardrobe will be in the range of £3450-4000 + vat.
Simple internal layout for those who love to keep things simple, yet good looking.
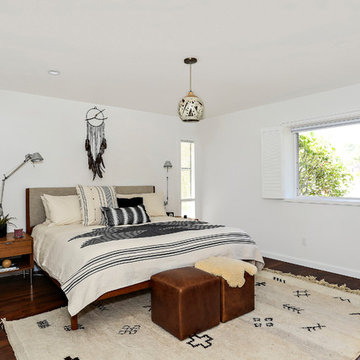
Select grade wide plank walnut flooring shipped unfinished from our mill in Vermont to California for on-site finishing. Our solid and engineered walnut flooring is available in widths up to 15" and lengths up to 16'. --|-- Call us at 877-645-4317
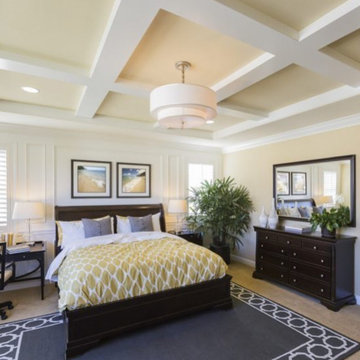
トロントにある広いモダンスタイルのおしゃれな主寝室 (黄色い壁、カーペット敷き、暖炉なし、茶色い床、格子天井、羽目板の壁、ベッド下のラグ) のインテリア
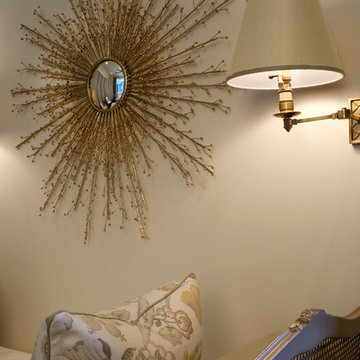
Steven Brooke Studios
マイアミにある広いトラディショナルスタイルのおしゃれな客用寝室 (白い壁、無垢フローリング、茶色い床、茶色いソファ、ベージュの天井)
マイアミにある広いトラディショナルスタイルのおしゃれな客用寝室 (白い壁、無垢フローリング、茶色い床、茶色いソファ、ベージュの天井)
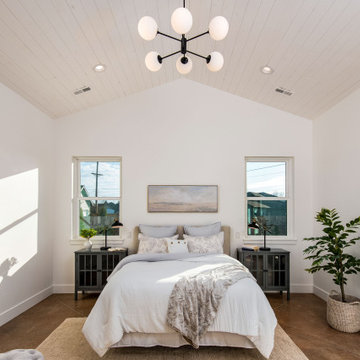
Custom Built home designed to fit on an undesirable lot provided a great opportunity to think outside of the box with creating a large open concept living space with a kitchen, dining room, living room, and sitting area. This space has extra high ceilings with concrete radiant heat flooring and custom IKEA cabinetry throughout. The master suite sits tucked away on one side of the house while the other bedrooms are upstairs with a large flex space, great for a kids play area!
ベージュの寝室 (茶色いソファ、ベッド下のラグ) の写真
2
