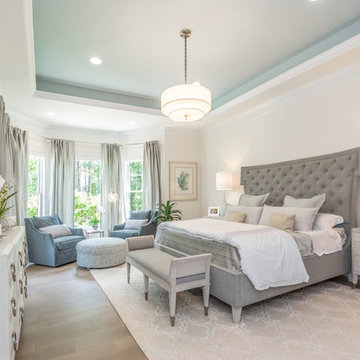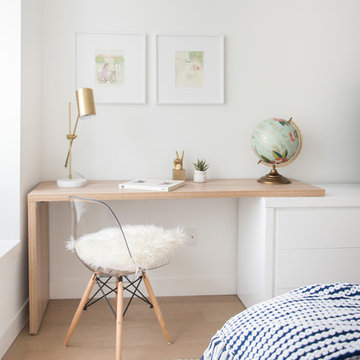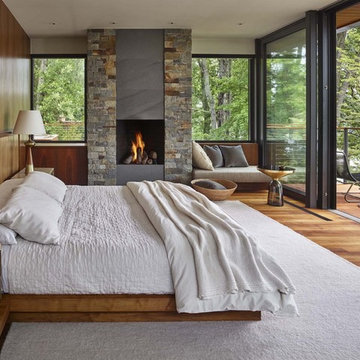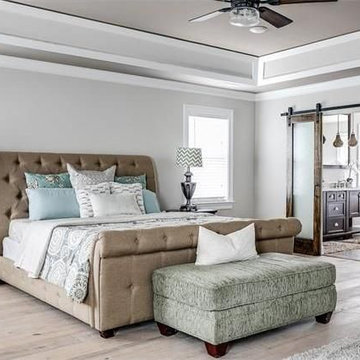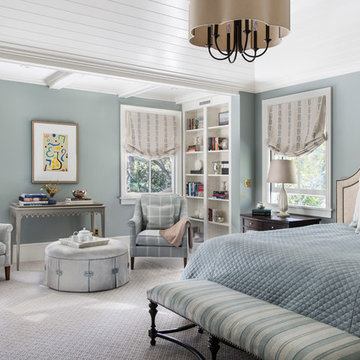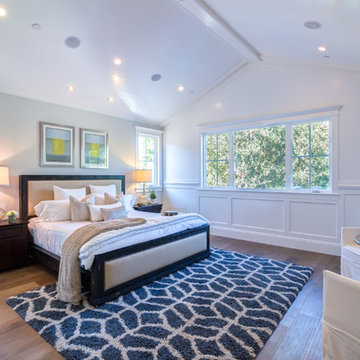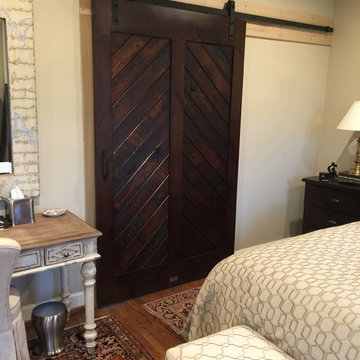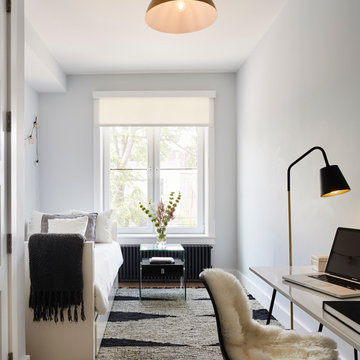寝室 (茶色いソファ、照明、シアーカーテン) の写真
絞り込み:
資材コスト
並び替え:今日の人気順
写真 141〜160 枚目(全 3,770 枚)
1/4

This Farmhouse Style Napa cabin features vaulted ceilings and walls cladded with our patina pine, sourced from century-old barn boards with original weathering and saw marks. The wood used here was reclaimed from a Wisconsin dairy barn. Also incorporated in the design are nearly 2,000 board feet of our interior rough pine trim.
Situated in the center of wine country, this cabin in the woods was designed by Wade Design Architects.
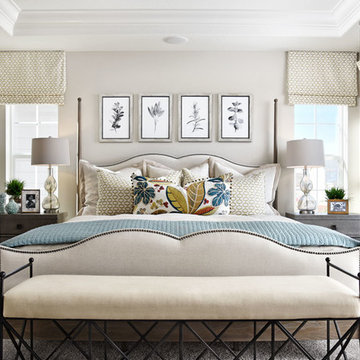
Master bedroom | Visit our website to see where we’re building the Coronado plan in Colorado! You’ll find photos, interactive floor plans and more.
The main floor of the Coronado model provides spaces for working and entertaining. Just off the entry are a study and a powder room. At the back of the home, you’ll find an open great room, dining room and kitchen, complete with center island and walk-in pantry. Upstairs, enjoy a convenient laundry, a versatile loft and three generous bedrooms, including a lavish master suite with an attached bath and expansive walk-in closet. At some communities, personalization options may include additional bedrooms, a sunroom and a finished basement!
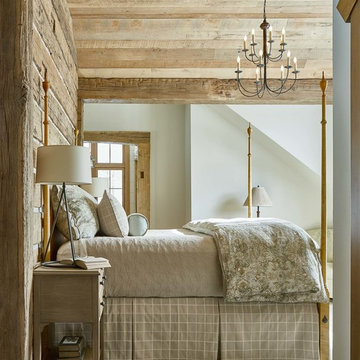
Photo: Jim Westphalen
バーリントンにあるラスティックスタイルのおしゃれな寝室 (白い壁、無垢フローリング、茶色い床、照明、グレーとブラウン) のレイアウト
バーリントンにあるラスティックスタイルのおしゃれな寝室 (白い壁、無垢フローリング、茶色い床、照明、グレーとブラウン) のレイアウト
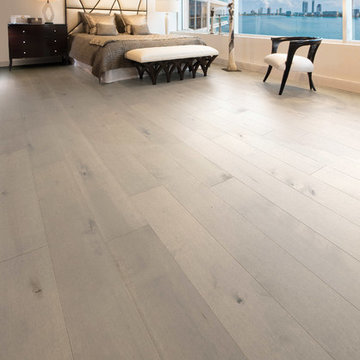
ロサンゼルスにある巨大なコンテンポラリースタイルのおしゃれな主寝室 (白い壁、淡色無垢フローリング、暖炉なし、グレーの床、照明)
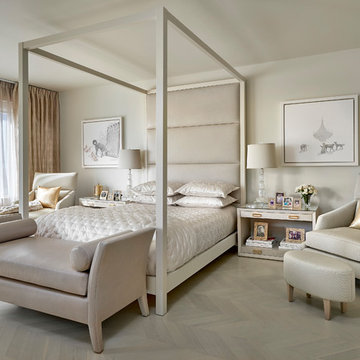
Tony Soluri Photography
シカゴにある広いトランジショナルスタイルのおしゃれな主寝室 (ベージュの壁、淡色無垢フローリング、ベージュの床、シアーカーテン)
シカゴにある広いトランジショナルスタイルのおしゃれな主寝室 (ベージュの壁、淡色無垢フローリング、ベージュの床、シアーカーテン)
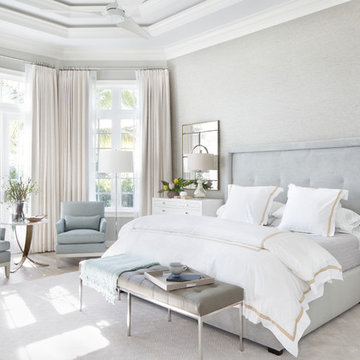
Master Bedroom design by Krista Watterworth
Photo by Jessica Glynn
マイアミにある広いトランジショナルスタイルのおしゃれな主寝室 (グレーの壁、磁器タイルの床、暖炉なし、照明) のレイアウト
マイアミにある広いトランジショナルスタイルのおしゃれな主寝室 (グレーの壁、磁器タイルの床、暖炉なし、照明) のレイアウト
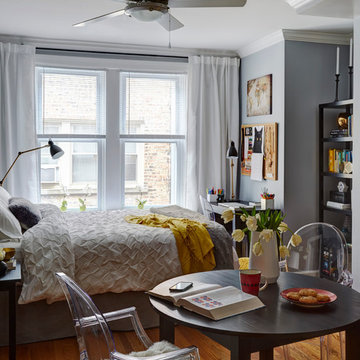
Ania Omski-Talwar
Location: Lincoln Park, Chicago, IL, USA
At 166 sq ft, the size of the living/sleeping area in this studio apartment was quite challenging. We made it work by taking careful dimensions of the space as well as every piece of furniture before purchasing. Even the height of the printer mattered as it had to fit between the filing cabinet and the desk. The busy student who lives here had two primary needs: sleeping and studying. Upon completion we felt we met those needs quite well.
https://www.houzz.com/ideabooks/76468333/list/room-of-the-day-quick-turnaround-for-a-studio-apartment
Mike Kaskel Photo
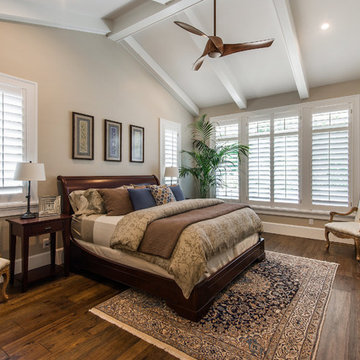
Master bedroom with white shutters and medium wood flooring.
ソルトレイクシティにある広いトラディショナルスタイルのおしゃれな主寝室 (ベージュの壁、無垢フローリング、暖炉なし、茶色い床、照明)
ソルトレイクシティにある広いトラディショナルスタイルのおしゃれな主寝室 (ベージュの壁、無垢フローリング、暖炉なし、茶色い床、照明)
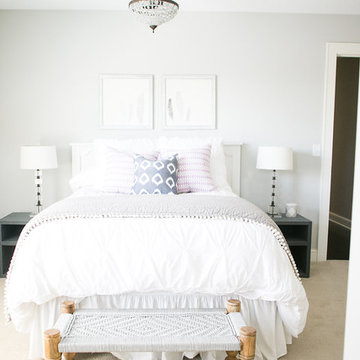
Interiors | Bria Hammel Interiors
Builder | Copper Creek
Architect | David Charlez Designs
Photographer | Laura Rae Photography
ミネアポリスにあるトランジショナルスタイルのおしゃれな寝室 (照明) のレイアウト
ミネアポリスにあるトランジショナルスタイルのおしゃれな寝室 (照明) のレイアウト
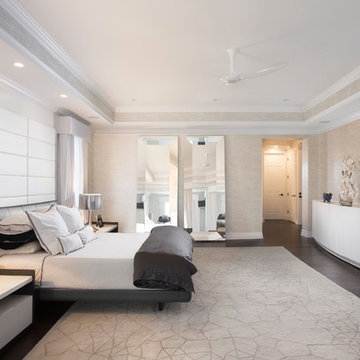
Britto Charette designers transformed this Mediterranean-styled home with a contemporary/modern design. Principals Jay Britto and David Charette brought Miami-inspired style to this gorgeous waterfront residence for a private client.
Photos by : Alexia Fodere
Modern interior decorators, Modern interior decorator, Contemporary Interior Designers, Contemporary Interior Designer, Interior design decorators, Interior design decorator, Interior Decoration and Design, Black Interior Designers, Black Interior Designer,
Interior designer, Interior designers, Interior design decorators, Interior design decorator, Home interior designers, Home interior designer, Interior design companies, interior decorators, Interior decorator, Decorators, Decorator, Miami Decorators, Miami Decorator, Decorators, Miami Decorator, Miami Interior Design Firm, Interior Design Firms, Interior Designer Firm, Interior Designer Firms, Interior design, Interior designs, home decorators, Ocean front, Luxury home in Miami Beach, Living Room, master bedroom, master bathroom, powder room, Miami, Miami Interior Designers, Miami Interior Designer, Interior Designers Miami, Interior Designer Miami, Modern Interior Designers, Modern Interior Designer, Interior decorating Miami
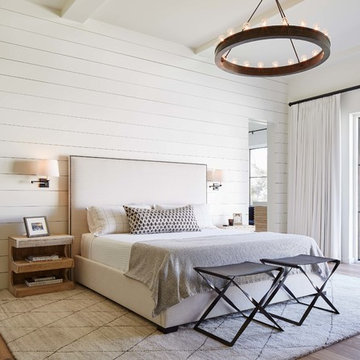
An extraordinary opportunity taken, applying a client driven design concept into a residence surpassing all expectations. Client collaboration and pursuant work combine to satisfy requirements of modernism, respect of streetscape, family privacy, and applications of art and function. Interior Furnishings by Client. Exclusive Photography and Videography by Michael Blevins of MB Productions.
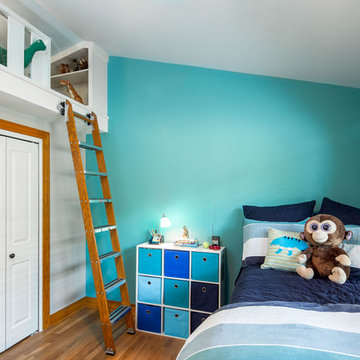
modified library ladder • Benjamin Moore "Gulf Stream" on the walls (flat) • oak floors • photography by Tre Dunham
オースティンにある小さなトランジショナルスタイルのおしゃれな客用寝室 (青い壁、無垢フローリング、暖炉なし、照明) のレイアウト
オースティンにある小さなトランジショナルスタイルのおしゃれな客用寝室 (青い壁、無垢フローリング、暖炉なし、照明) のレイアウト
寝室 (茶色いソファ、照明、シアーカーテン) の写真
8
