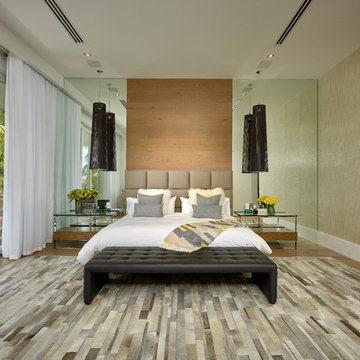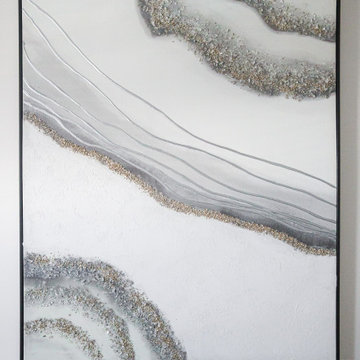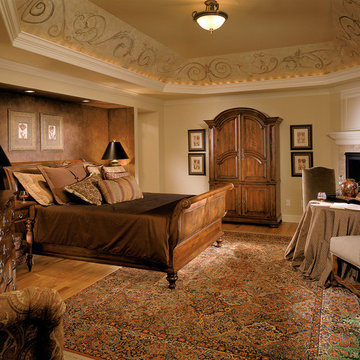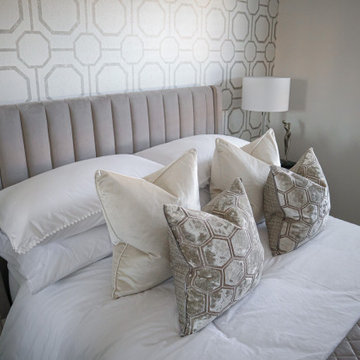ラグジュアリーな寝室 (青いソファ、アクセントウォール、ベージュの壁) の写真
絞り込み:
資材コスト
並び替え:今日の人気順
写真 1〜20 枚目(全 37 枚)
1/5

Sitting room in master bedroom has ceramic tile fireplace. Built-in shelves with window seats flank the fireplace letting in natural light. Rich Sistos Photography
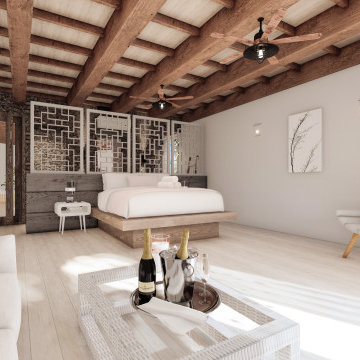
Inspired by exotic Balinese style, the interplay of materials and textures heighten the sensory experience.
– DGK Architects
他の地域にある巨大なトロピカルスタイルのおしゃれな主寝室 (ベージュの壁、淡色無垢フローリング、暖炉なし、ベージュの床、板張り天井、板張り壁、アクセントウォール、ベージュの天井) のインテリア
他の地域にある巨大なトロピカルスタイルのおしゃれな主寝室 (ベージュの壁、淡色無垢フローリング、暖炉なし、ベージュの床、板張り天井、板張り壁、アクセントウォール、ベージュの天井) のインテリア
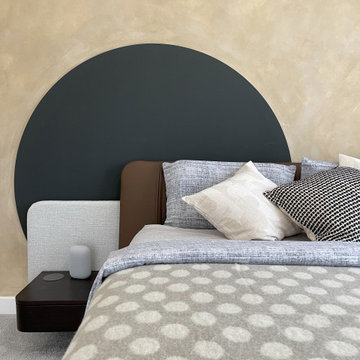
A bedroom made to help our highly active clients to relax, disconnect from the world and feel inspired by. When using dark colours in a bedroom it's often most favourable to use the hue as an accent, rather than an overpowering presence on all four walls. A brooding dark shade can help to give purpose to a wall, best suited to the wall against which to host the bed.
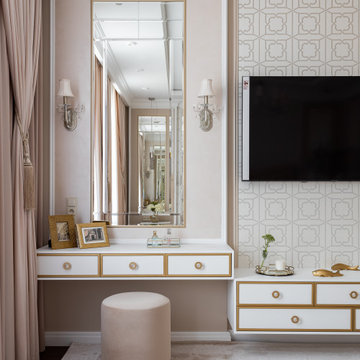
他の地域にある広いトラディショナルスタイルのおしゃれな主寝室 (ベージュの壁、無垢フローリング、暖炉なし、茶色い床、折り上げ天井、壁紙、アクセントウォール) のインテリア
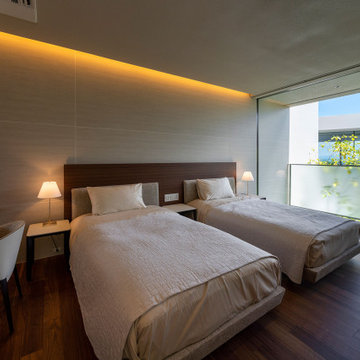
© photo Yasunori Shimomura
他の地域にある巨大なモダンスタイルのおしゃれな主寝室 (ベージュの壁、無垢フローリング、茶色い床、アクセントウォール、白い天井)
他の地域にある巨大なモダンスタイルのおしゃれな主寝室 (ベージュの壁、無垢フローリング、茶色い床、アクセントウォール、白い天井)
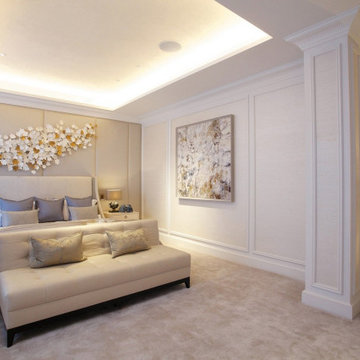
A beige color scheme dominates the master bedroom in this property. The upholstery and carpeting all around the room is so cozy and warm.
ロンドンにある広いトラディショナルスタイルのおしゃれな主寝室 (ベージュの壁、カーペット敷き、暖炉なし、ベージュの床、折り上げ天井、羽目板の壁、アクセントウォール) のインテリア
ロンドンにある広いトラディショナルスタイルのおしゃれな主寝室 (ベージュの壁、カーペット敷き、暖炉なし、ベージュの床、折り上げ天井、羽目板の壁、アクセントウォール) のインテリア
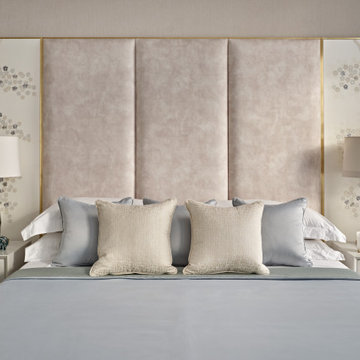
The clean lines and tailored furnishings of this London House are complemented by soft light blue and a bespoke hand made wallpaper that echo the outdoor nature and connect the interior environment to its riverside context.
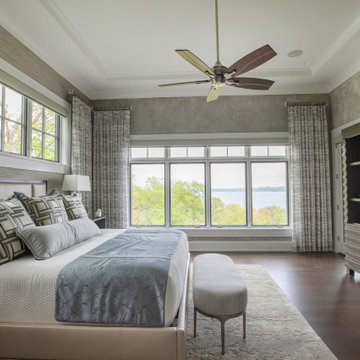
Primary bedroom with view overlooking lake. Custom panel drapery with tray ceiling and fan.
ミルウォーキーにある広いコンテンポラリースタイルのおしゃれな主寝室 (ベージュの壁、濃色無垢フローリング、折り上げ天井、壁紙、アクセントウォール、白い天井)
ミルウォーキーにある広いコンテンポラリースタイルのおしゃれな主寝室 (ベージュの壁、濃色無垢フローリング、折り上げ天井、壁紙、アクセントウォール、白い天井)
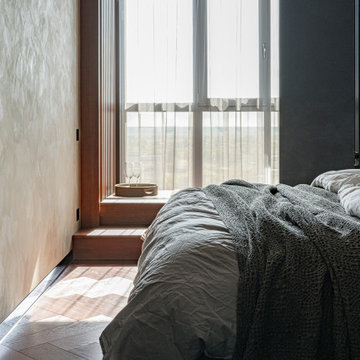
他の地域にあるコンテンポラリースタイルのおしゃれな主寝室 (ベージュの壁、濃色無垢フローリング、赤い床、白い天井、グレーと黒、アクセントウォール) のレイアウト
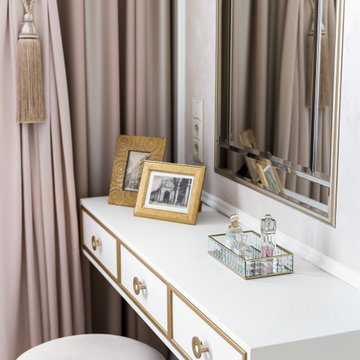
他の地域にある広いトラディショナルスタイルのおしゃれな主寝室 (ベージュの壁、無垢フローリング、暖炉なし、茶色い床、折り上げ天井、壁紙、アクセントウォール) のレイアウト
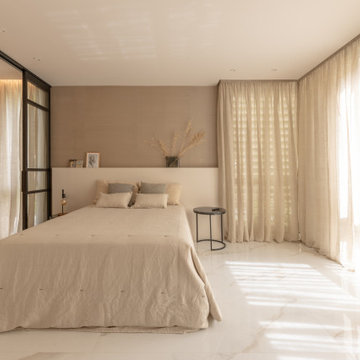
Estamos encantadas de presentaros el resultado de nuestro trabajo de proyección y dirección de obra de esta reforma en la que hemos estado trabajando en los últimos meses.
Unos de los espacios más impactantes es la Suite Principal de 34m2. Para este diseño nos inspiramos en las suites de hoteles, ya que los espacios se van abriendo a medidas que se accede a la estancia para favorecer la intimidad.
La zona del dormitorio presentaba la particularidad de disponer de una tribuna de ventanas con espléndidas vistas del jardín, que quedan enmarcadas por las románticas cortinas de lino natural. Por la noche, es posible bañar los tejidos, creando una atmósfera de calma, con la luz cenital proyectada desde los cortineros.
La estancia integra un vestidor semi-abierto al que se accede a través de un cerramiento de puertas correderas de cuarterones y vidrios transparentes. Los interiores de armario, diseñados a medida, son de chapa de madera de roble natural. Las puertas de perfil de aluminio y los accesorios lacados en color antracita, destacan gracias a la iluminación interior.
Para las paredes, techos y carpintería, coordinamos el color loto, para generar una sensación global de serenidad que se complementa, de manera sutil, con un tejido de fibras naturales de inspiración nipona, en tono salvia. Este contraste cromático armoniza con el pavimento porcelánico inspirado en el mármol Calacatta, consiguiendo un ambiente de sofisticación y lujo. Los elementos y detalles en color antracita aportan una nota de carácter en un entorno cálido y sereno.
Si os ha gustado, dejadnos un like y comentad qué es lo que más os ha sorprendido de esta estancia. Próximamente, os enseñaremos el resto de espacios que hemos diseñado en esta fantástica vivienda de 200m2 en el barrio de Pedralbes, Barcelona.
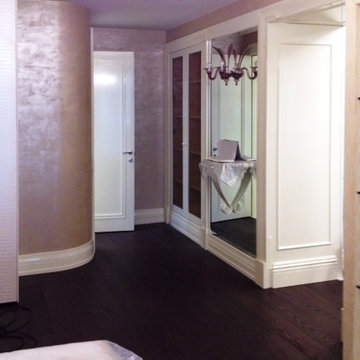
Интерьер спальни построен на контрастном сочетании бежевых стен и темного пола. Акцентом служит люстра из муранского стекла. Все столярные изделия, включая двери и плинтус, выполнены по индивидуальному заказу.
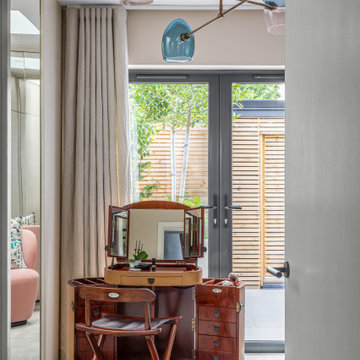
This is the dressing table our client fell in love with, and although this is classic in design it has a nod towards the 1920'/30's style glamour given to us in the brief. It has a place for everything and neatly closes to an oval portable trunk.
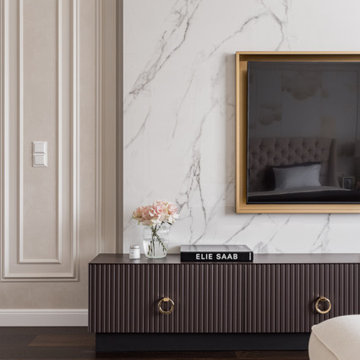
Студия дизайна интерьера D&D design реализовали проект 4х комнатной квартиры площадью 225 м2 в ЖК Кандинский для молодой пары.
Разрабатывая проект квартиры для молодой семьи нашей целью являлось создание классического интерьера с грамотным функциональным зонированием. В отделке использовались натуральные природные материалы: дерево, камень, натуральный шпон.
Главной отличительной чертой данного интерьера является гармоничное сочетание классического стиля и современной европейской мебели премиальных фабрик создающих некую игру в стиль.
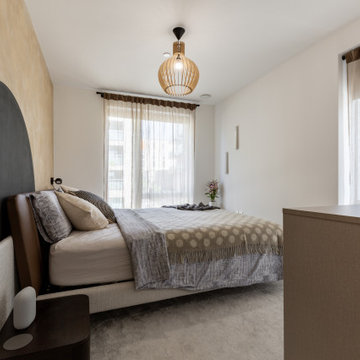
A bedroom made to help our highly active clients to relax, disconnect from the world and feel inspired by. When using dark colours in a bedroom it's often most favourable to use the hue as an accent, rather than an overpowering presence on all four walls. A brooding dark shade can help to give purpose to a wall, best suited to the wall against which to host the bed.
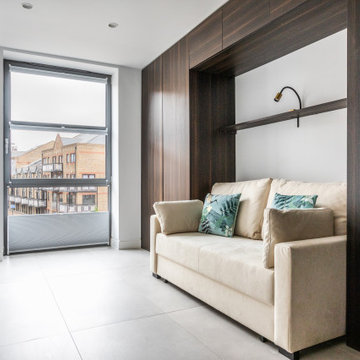
Guest bedroom / Storage room / Yoga room.
We have designed this room to serve serval purposes.
As per this picture, you can see there is plenty of space for morning yoga or afternoon meditation.
ラグジュアリーな寝室 (青いソファ、アクセントウォール、ベージュの壁) の写真
1
