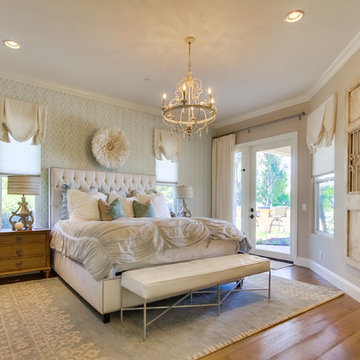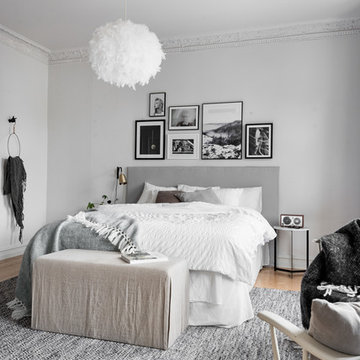寝室 (黒いカーテン、ベッド下のラグ) の写真
絞り込み:
資材コスト
並び替え:今日の人気順
写真 1〜20 枚目(全 129 枚)
1/5
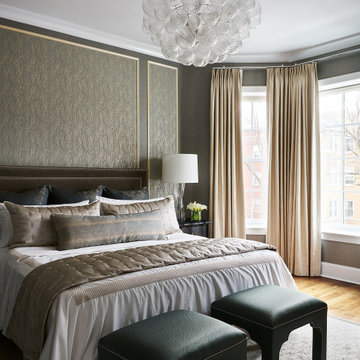
By combining different textures, patterns, and shades of green, this master bedroom feels as good as it looks.
シカゴにある中くらいなトランジショナルスタイルのおしゃれな主寝室 (無垢フローリング、壁紙、マルチカラーの壁、ベッド下のラグ)
シカゴにある中くらいなトランジショナルスタイルのおしゃれな主寝室 (無垢フローリング、壁紙、マルチカラーの壁、ベッド下のラグ)
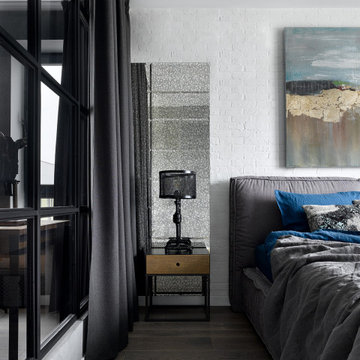
Площадь основной спальни позволила разделить ее на две функциональные зоны! Зона кабинета отделена перегородкой от спальни! Перегородка выполнена из металла со вставками из дымчатого стекла! Такое зонирование позволяет имитировать панорамное остекление и дает ощущение легкости и воздушности!
Спальную зону четко обозначает большая кровать. Она занимает центровое место и является акцентом в окружении торшеров и тумбочек.

This country house was previously owned by Halle Berry and sits on a private lake north of Montreal. The kitchen was dated and a part of a large two storey extension which included a master bedroom and ensuite, two guest bedrooms, office, and gym. The goal for the kitchen was to create a dramatic and urban space in a rural setting.
Photo : Drew Hadley

Master bedroom retreat designed for an existing client's vacation home just in time for the holidays. No details were overlooked to make this the perfect home away from home. Photo credit: Jeri Koegel Photography #beachbungalow #sophisticatedcoastal #fschumacher #drcsandiego #jaipur #lilyscustom #hunterdouglas #duolites #seagrass #wallcovering #novelfabrics #maxwellfabrics #theivyguild #jerikoegelphotography #coronadoisland
Jeri Koegel Photography

King size bed with grey- blue nightstands, brass chandelier, velvet chairs, round table lamps, custom artwork, linen curtains with brass rods, warm earth tones, bright and airy primary bedroom.
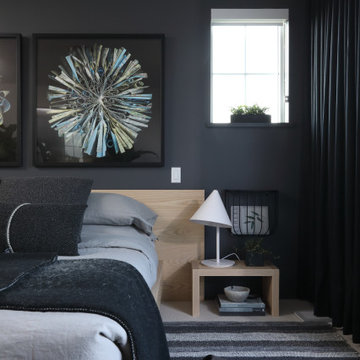
Developer | Alabaster Homes
Interior Furniture & Styling | Gaile Guevara Studio Ltd.
Residential Interior
Shaughnessy Residences is recognized as the Best New Townhome project over 1500 sqft. in Metro Vancouver.
Two awards at the Ovation Awards Gala this past weekend. Congratulations @havanofficial on your 10th anniversary and thank you for the recognition given to Shaughnessy Residences:
1. Best Townhouse/Rowhome Development (1500 S.F. and over)
2. Best Interior Design Display Suite (Multi-Family Home)
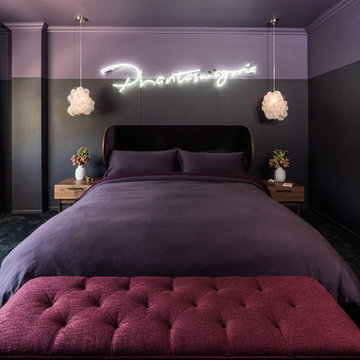
The California king bed features an organic coconut mattress and is outfitted with a 300 thread count Egyptian cotton reversible duvet in custom color scheme. Above it, custom neon artwork reading “phantasmagoria” adds an ethereal glow. The two-tone purple walls were specially designed to draw attention to the art and to fulfill the owner’s request to have the bedroom “feel like a hug”.
PHOTO BY: STEVEN DEWALL
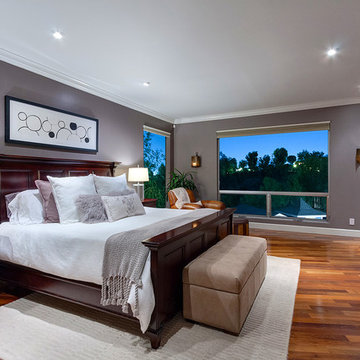
Gregory Storm / LA Home Photography
ロサンゼルスにあるトラディショナルスタイルのおしゃれな主寝室 (グレーの壁、無垢フローリング、ベッド下のラグ)
ロサンゼルスにあるトラディショナルスタイルのおしゃれな主寝室 (グレーの壁、無垢フローリング、ベッド下のラグ)
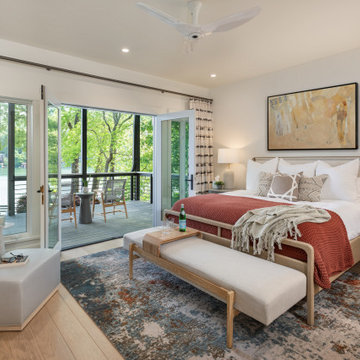
Guest Master Suite with French Doors to deck overlooking the lake and mountains. Light wood tones and accents of color in the rug, bedding and artwork. Swivel chair, ottoman and bench seating.
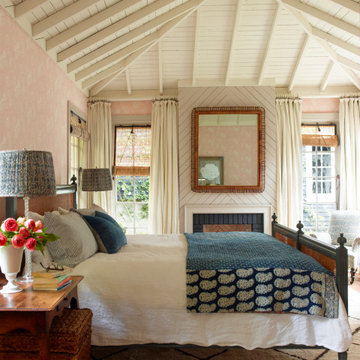
This property was transformed from an 1870s YMCA summer camp into an eclectic family home, built to last for generations. Space was made for a growing family by excavating the slope beneath and raising the ceilings above. Every new detail was made to look vintage, retaining the core essence of the site, while state of the art whole house systems ensure that it functions like 21st century home.
This home was featured on the cover of ELLE Décor Magazine in April 2016.
G.P. Schafer, Architect
Rita Konig, Interior Designer
Chambers & Chambers, Local Architect
Frederika Moller, Landscape Architect
Eric Piasecki, Photographer
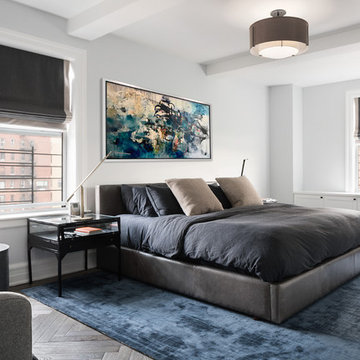
Across from Hudson River Park, the Classic 7 pre-war apartment had not renovated in over 50 years. The new owners, a young family with two kids, desired to open up the existing closed in spaces while keeping some of the original, classic pre-war details. Dark, dimly-lit corridors and clustered rooms that were a detriment to the brilliant natural light and expansive views the existing apartment inherently possessed, were demolished to create a new open plan for a more functional style of living. Custom charcoal stained white oak herringbone floors were laid throughout the space. The dark blue lacquered kitchen cabinets provide a sharp contrast to the otherwise neutral colored space. A wall unit in the same blue lacquer floats on the wall in the Den.
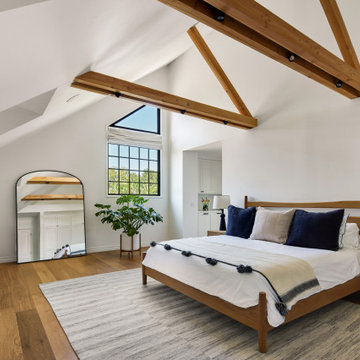
Primary Bedroom
ロサンゼルスにある広いトランジショナルスタイルのおしゃれな主寝室 (白い壁、無垢フローリング、暖炉なし、ベージュの床、勾配天井、ベッド下のラグ、白い天井)
ロサンゼルスにある広いトランジショナルスタイルのおしゃれな主寝室 (白い壁、無垢フローリング、暖炉なし、ベージュの床、勾配天井、ベッド下のラグ、白い天井)
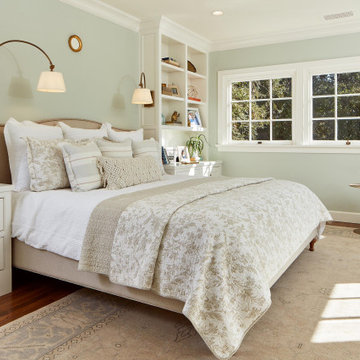
The king-sized bed is nestled between two cabinets and enjoys a view of beautiful old Oak trees.
サンフランシスコにある広いトラディショナルスタイルのおしゃれな主寝室 (緑の壁、無垢フローリング、茶色い床、白い天井、ベッド下のラグ) のレイアウト
サンフランシスコにある広いトラディショナルスタイルのおしゃれな主寝室 (緑の壁、無垢フローリング、茶色い床、白い天井、ベッド下のラグ) のレイアウト
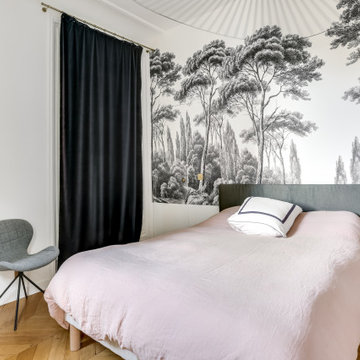
Rénovation complète de la chambre parental avec création d'une salle de douche camouflé avec une porte invisible au niveau du papier peint.
パリにある中くらいなコンテンポラリースタイルのおしゃれな主寝室 (白い壁、暖炉なし、茶色い床、無垢フローリング、黒いカーテン) のレイアウト
パリにある中くらいなコンテンポラリースタイルのおしゃれな主寝室 (白い壁、暖炉なし、茶色い床、無垢フローリング、黒いカーテン) のレイアウト
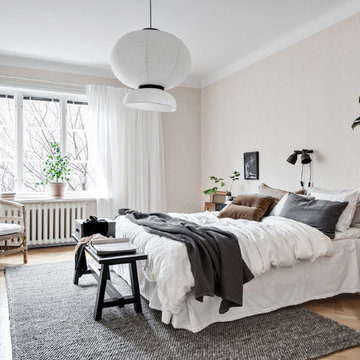
Bjurfors.se/SE360
ヨーテボリにある広い北欧スタイルのおしゃれな主寝室 (ベージュの壁、無垢フローリング、暖炉なし、ベージュの床、グレーとブラウン、ベッド下のラグ)
ヨーテボリにある広い北欧スタイルのおしゃれな主寝室 (ベージュの壁、無垢フローリング、暖炉なし、ベージュの床、グレーとブラウン、ベッド下のラグ)
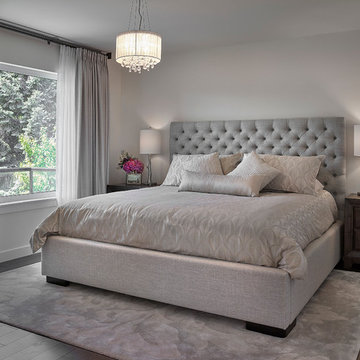
Holmes Approved Home
エドモントンにある広いトランジショナルスタイルのおしゃれな主寝室 (グレーの壁、濃色無垢フローリング、暖炉なし、ベッド下のラグ) のレイアウト
エドモントンにある広いトランジショナルスタイルのおしゃれな主寝室 (グレーの壁、濃色無垢フローリング、暖炉なし、ベッド下のラグ) のレイアウト
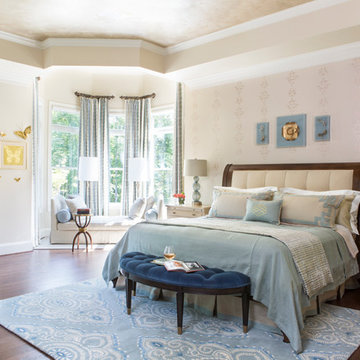
Angie Seckinger
ワシントンD.C.にある広いトラディショナルスタイルのおしゃれな主寝室 (ベージュの壁、無垢フローリング、暖炉なし、茶色い床、ベッド下のラグ)
ワシントンD.C.にある広いトラディショナルスタイルのおしゃれな主寝室 (ベージュの壁、無垢フローリング、暖炉なし、茶色い床、ベッド下のラグ)
寝室 (黒いカーテン、ベッド下のラグ) の写真
1

