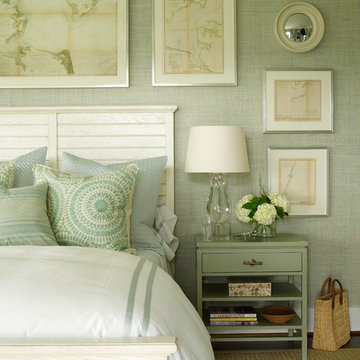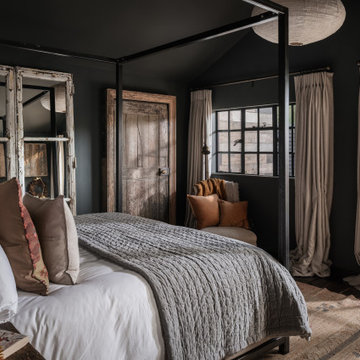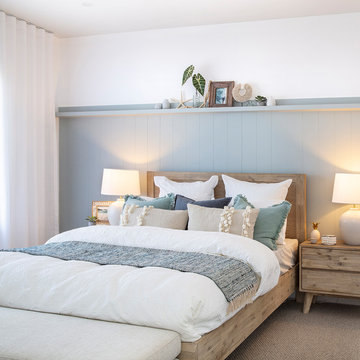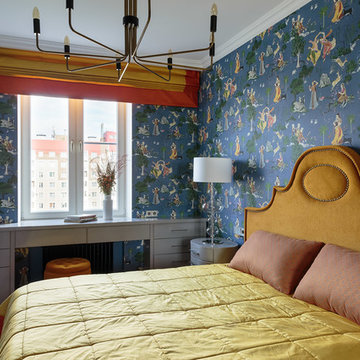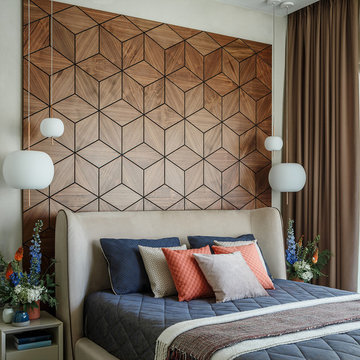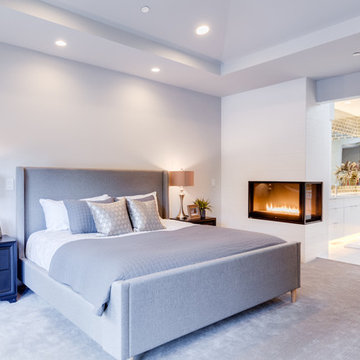寝室 (黒いカーテン、照明) の写真
絞り込み:
資材コスト
並び替え:今日の人気順
写真 1〜20 枚目(全 2,036 枚)
1/5

This Farmhouse Style Napa cabin features vaulted ceilings and walls cladded with our patina pine, sourced from century-old barn boards with original weathering and saw marks. The wood used here was reclaimed from a Wisconsin dairy barn. Also incorporated in the design are nearly 2,000 board feet of our interior rough pine trim.
Situated in the center of wine country, this cabin in the woods was designed by Wade Design Architects.

James Kruger, LandMark Photography
Interior Design: Martha O'Hara Interiors
Architect: Sharratt Design & Company
ミネアポリスにある中くらいなトラディショナルスタイルのおしゃれな主寝室 (青い壁、カーペット敷き、暖炉なし、ベージュの床、照明) のレイアウト
ミネアポリスにある中くらいなトラディショナルスタイルのおしゃれな主寝室 (青い壁、カーペット敷き、暖炉なし、ベージュの床、照明) のレイアウト
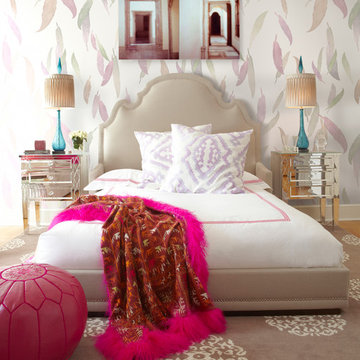
Contemporary Girl's Bedroom in New York City with interior design by Brett Design featuring Brett Design "Feathers" Wallpaper in Mauve.
ニューヨークにある中くらいなコンテンポラリースタイルのおしゃれな主寝室 (マルチカラーの壁、照明)
ニューヨークにある中くらいなコンテンポラリースタイルのおしゃれな主寝室 (マルチカラーの壁、照明)

Tk Images
ヒューストンにある中くらいなトランジショナルスタイルのおしゃれな主寝室 (グレーの壁、淡色無垢フローリング、茶色い床、照明、グレーとブラウン) のレイアウト
ヒューストンにある中くらいなトランジショナルスタイルのおしゃれな主寝室 (グレーの壁、淡色無垢フローリング、茶色い床、照明、グレーとブラウン) のレイアウト

Merrick Ales Photography
オースティンにあるコンテンポラリースタイルのおしゃれな主寝室 (青い壁、濃色無垢フローリング、暖炉なし、照明) のレイアウト
オースティンにあるコンテンポラリースタイルのおしゃれな主寝室 (青い壁、濃色無垢フローリング、暖炉なし、照明) のレイアウト

A full renovation for this boy's bedroom included custom built-ins on both ends of the room as well as new furniture, lighting, rug, accessories, and a Roman shade. The built-ins provide storage space and elegantly display an extensive collection of sports memorabilia. The built-in desk is a perfect place for studying and homework. A new recliner adds the right amount of sophistication. The vestibule walls were covered in grasscloth and have a beautiful texture.
Photo Credit: Gieves Anderson
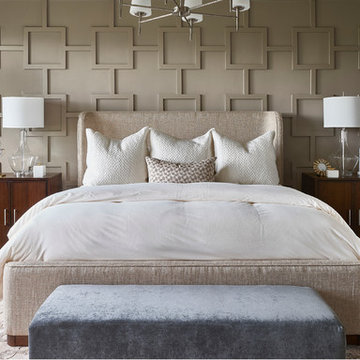
Stephen Allen Photography
オーランドにある広いトランジショナルスタイルのおしゃれな主寝室 (ベージュの壁、濃色無垢フローリング、暖炉なし、照明) のインテリア
オーランドにある広いトランジショナルスタイルのおしゃれな主寝室 (ベージュの壁、濃色無垢フローリング、暖炉なし、照明) のインテリア
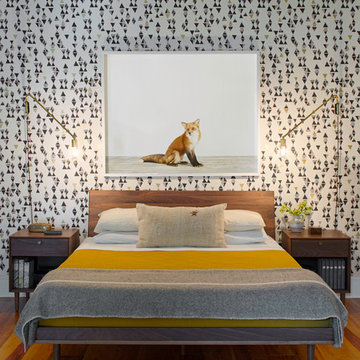
Sources:
Bed: DWR
Bedside Tables: DWR
Blanket: Coyuchi
Throw: Brookefarm
Throw Pillow: sukan (Etsy)
Wall Sconces: One Forty Three
Flooring: Heart of Pine
Wallpaper: Hygge and West
Art: The Animal Print Shop
Richard Leo Johnson

This 3200 square foot home features a maintenance free exterior of LP Smartside, corrugated aluminum roofing, and native prairie landscaping. The design of the structure is intended to mimic the architectural lines of classic farm buildings. The outdoor living areas are as important to this home as the interior spaces; covered and exposed porches, field stone patios and an enclosed screen porch all offer expansive views of the surrounding meadow and tree line.
The home’s interior combines rustic timbers and soaring spaces which would have traditionally been reserved for the barn and outbuildings, with classic finishes customarily found in the family homestead. Walls of windows and cathedral ceilings invite the outdoors in. Locally sourced reclaimed posts and beams, wide plank white oak flooring and a Door County fieldstone fireplace juxtapose with classic white cabinetry and millwork, tongue and groove wainscoting and a color palate of softened paint hues, tiles and fabrics to create a completely unique Door County homestead.
Mitch Wise Design, Inc.
Richard Steinberger Photography
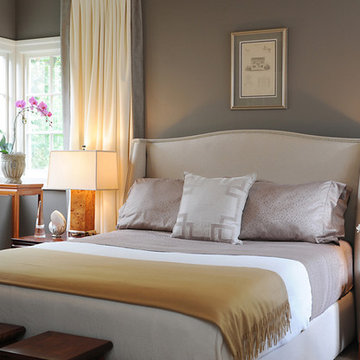
Photography by Emily Payne
サンフランシスコにあるトラディショナルスタイルのおしゃれな主寝室 (グレーの壁、照明、グレーとブラウン)
サンフランシスコにあるトラディショナルスタイルのおしゃれな主寝室 (グレーの壁、照明、グレーとブラウン)
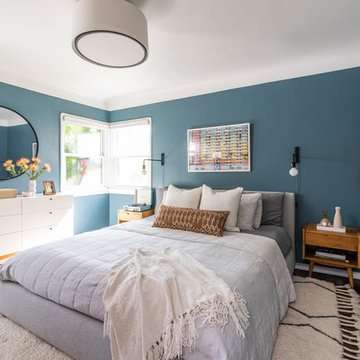
The client needed help to de-clutter and spruce up her master bedroom. We helped her style and add the final details, making her bedroom an open and relaxing environment.
Photography by: Annie Meisel
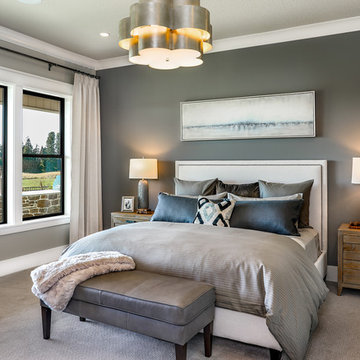
On the main level of Hearth and Home is a full luxury master suite complete with all the bells and whistles. Access the suite from a quiet hallway vestibule, and you’ll be greeted with plush carpeting, sophisticated textures, and a serene color palette. A large custom designed walk-in closet features adjustable built ins for maximum storage, and details like chevron drawer faces and lit trifold mirrors add a touch of glamour. Getting ready for the day is made easier with a personal coffee and tea nook built for a Keurig machine, so you can get a caffeine fix before leaving the master suite. In the master bathroom, a breathtaking patterned floor tile repeats in the shower niche, complemented by a full-wall vanity with built-in storage. The adjoining tub room showcases a freestanding tub nestled beneath an elegant chandelier.
For more photos of this project visit our website: https://wendyobrienid.com.
Photography by Valve Interactive: https://valveinteractive.com/
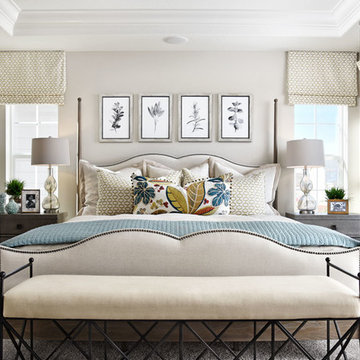
Master bedroom | Visit our website to see where we’re building the Coronado plan in Colorado! You’ll find photos, interactive floor plans and more.
The main floor of the Coronado model provides spaces for working and entertaining. Just off the entry are a study and a powder room. At the back of the home, you’ll find an open great room, dining room and kitchen, complete with center island and walk-in pantry. Upstairs, enjoy a convenient laundry, a versatile loft and three generous bedrooms, including a lavish master suite with an attached bath and expansive walk-in closet. At some communities, personalization options may include additional bedrooms, a sunroom and a finished basement!
寝室 (黒いカーテン、照明) の写真
1
