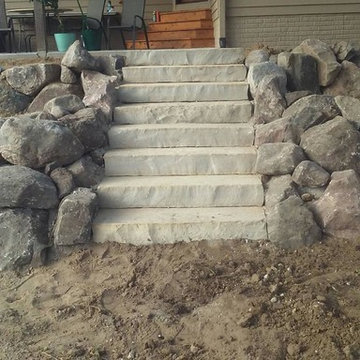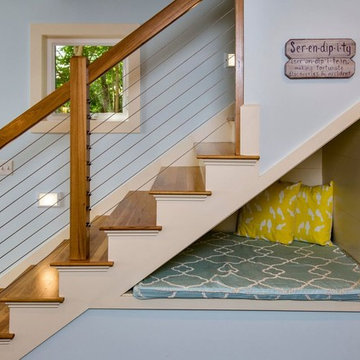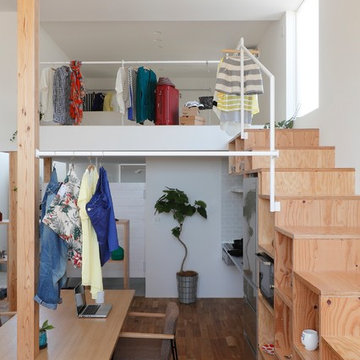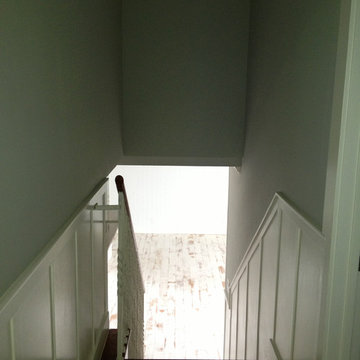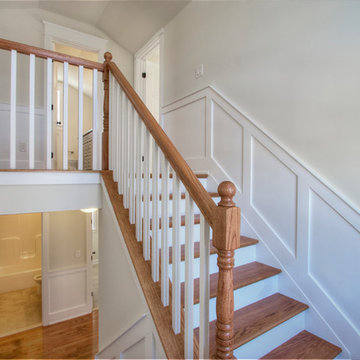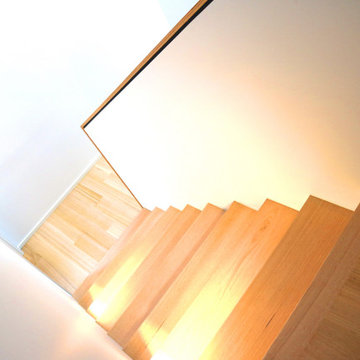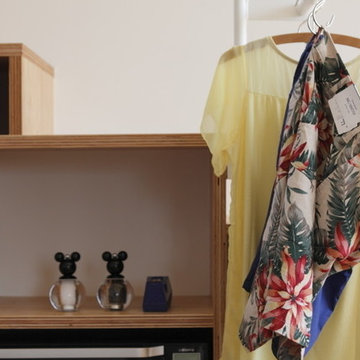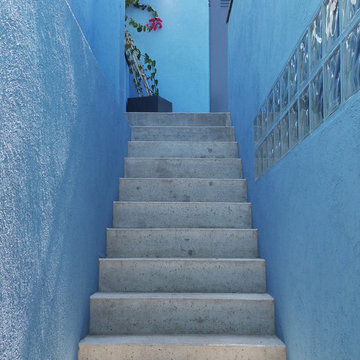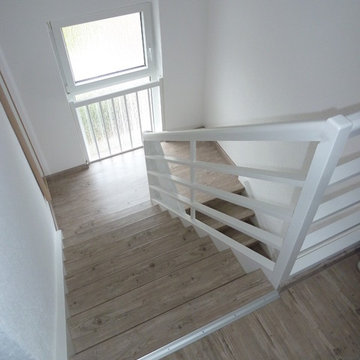低価格のビーチスタイルの直階段の写真
絞り込み:
資材コスト
並び替え:今日の人気順
写真 1〜20 枚目(全 32 枚)
1/4
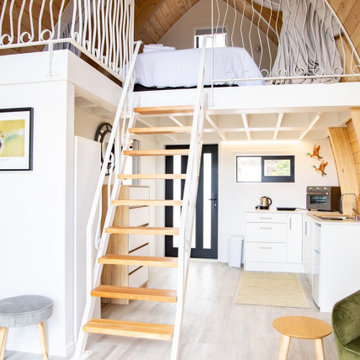
A tiny home on Waiheke Island needed a staircase to access the loft that was not only a space-saving staircase, but also safe for guests to access. Additionally, the owner wanted a balustrade that required craftsmanship with intricate designs and a beach inspired style to match the interior design of this tiny home.
The original design included a wooden staircase, however the owner wanted that replaced with steel stairs to save space. A spiral staircase was considered, but was still too big for what she wanted, which led us to design a ladder.
Because the owner is an artist, she wanted a more unique balustrade design. This was quite a different style from our usual fabrications, but we welcomed the challenge. We then brought all the pieces to Waiheke Island and completed the installation in a day. The owner was thrilled with the end result and is now renting out the tiny home as holiday rentals.
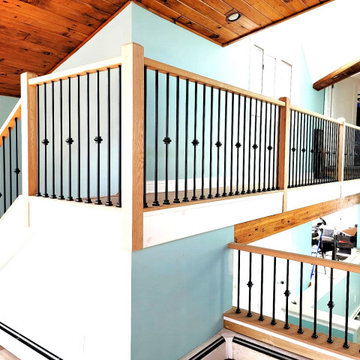
Square wood railing with simple square posts and metal knuckle & plain balusters.
ニューヨークにある低価格の広いビーチスタイルのおしゃれな直階段 (木材の手すり) の写真
ニューヨークにある低価格の広いビーチスタイルのおしゃれな直階段 (木材の手すり) の写真
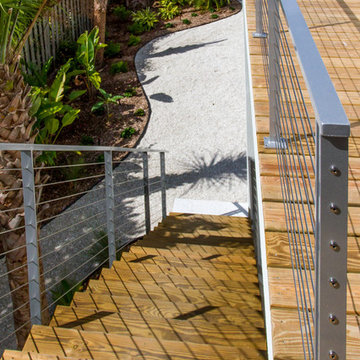
Our latest project, Fish Camp, on Longboat Key, FL. This home was designed around tight zoning restrictions while meeting the FEMA V-zone requirement. It is registered with LEED and is expected to be Platinum certified. It is rated EnergyStar v. 3.1 with a HERS index of 50. The design is a modern take on the Key West vernacular so as to keep with the neighboring historic homes in the area. Ryan Gamma Photography
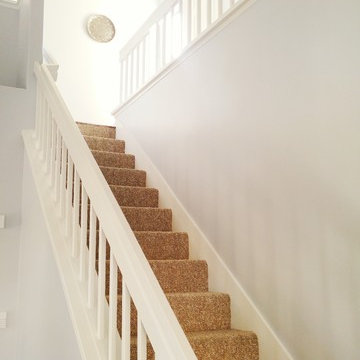
Client chose this lovely color, 'Planetary Silver' to make the most out of light, while keeping the cool beach feel. The carpet is a perfect marriage and adds texture to the room whilst giving relief to the hardness of the floors. Swiss coffee semi-gloss on the trim give a lovely, subtle shine.
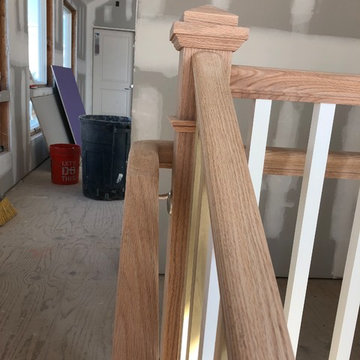
Wood Square balusters with Box Newels
タンパにある低価格の小さなビーチスタイルのおしゃれな直階段 (木の蹴込み板、木材の手すり) の写真
タンパにある低価格の小さなビーチスタイルのおしゃれな直階段 (木の蹴込み板、木材の手すり) の写真
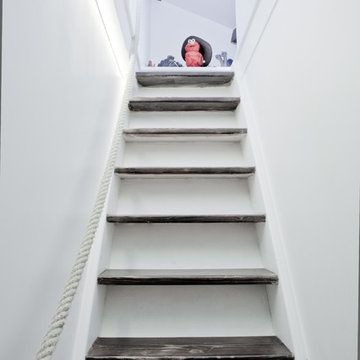
Architecte : Miriam Gassmann / Photographe : Stéphane Deroussent
パリにある低価格の中くらいなビーチスタイルのおしゃれな直階段の写真
パリにある低価格の中くらいなビーチスタイルのおしゃれな直階段の写真
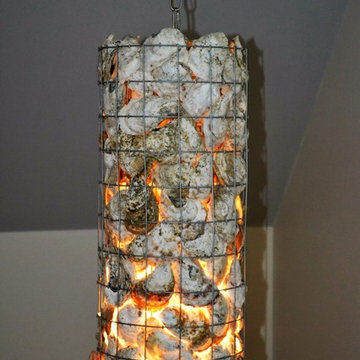
Large pendant light made from local oyster shells.
ボルチモアにある低価格の中くらいなビーチスタイルのおしゃれな直階段 (フローリングの蹴込み板) の写真
ボルチモアにある低価格の中くらいなビーチスタイルのおしゃれな直階段 (フローリングの蹴込み板) の写真
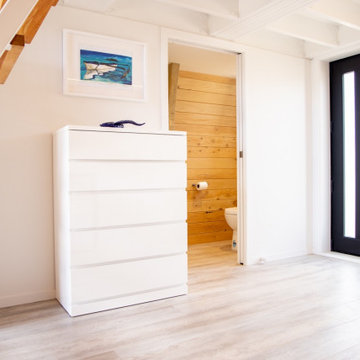
A tiny home on Waiheke Island needed a staircase to access the loft that was not only a space-saving staircase, but also safe for guests to access. Additionally, the owner wanted a balustrade that required craftsmanship with intricate designs and a beach inspired style to match the interior design of this tiny home.
The original design included a wooden staircase, however the owner wanted that replaced with steel stairs to save space. A spiral staircase was considered, but was still too big for what she wanted, which led us to design a ladder.
Because the owner is an artist, she wanted a more unique balustrade design. This was quite a different style from our usual fabrications, but we welcomed the challenge. We then brought all the pieces to Waiheke Island and completed the installation in a day. The owner was thrilled with the end result and is now renting out the tiny home as holiday rentals.
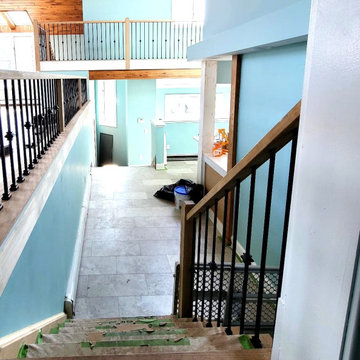
Square wood railing with simple square posts and metal knuckle & plain balusters.
ニューヨークにある低価格の広いビーチスタイルのおしゃれな直階段 (木材の手すり) の写真
ニューヨークにある低価格の広いビーチスタイルのおしゃれな直階段 (木材の手すり) の写真
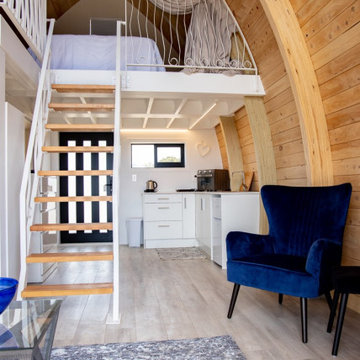
A tiny home on Waiheke Island needed a staircase to access the loft that was not only a space-saving staircase, but also safe for guests to access. Additionally, the owner wanted a balustrade that required craftsmanship with intricate designs and a beach inspired style to match the interior design of this tiny home.
The original design included a wooden staircase, however the owner wanted that replaced with steel stairs to save space. A spiral staircase was considered, but was still too big for what she wanted, which led us to design a ladder.
Because the owner is an artist, she wanted a more unique balustrade design. This was quite a different style from our usual fabrications, but we welcomed the challenge. We then brought all the pieces to Waiheke Island and completed the installation in a day. The owner was thrilled with the end result and is now renting out the tiny home as holiday rentals.
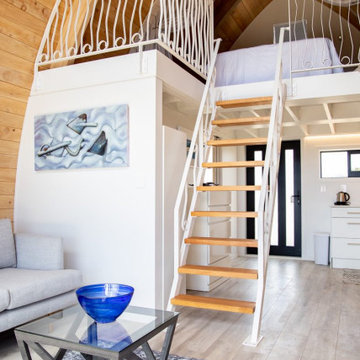
A tiny home on Waiheke Island needed a staircase to access the loft that was not only a space-saving staircase, but also safe for guests to access. Additionally, the owner wanted a balustrade that required craftsmanship with intricate designs and a beach inspired style to match the interior design of this tiny home.
The original design included a wooden staircase, however the owner wanted that replaced with steel stairs to save space. A spiral staircase was considered, but was still too big for what she wanted, which led us to design a ladder.
Because the owner is an artist, she wanted a more unique balustrade design. This was quite a different style from our usual fabrications, but we welcomed the challenge. We then brought all the pieces to Waiheke Island and completed the installation in a day. The owner was thrilled with the end result and is now renting out the tiny home as holiday rentals.
低価格のビーチスタイルの直階段の写真
1
