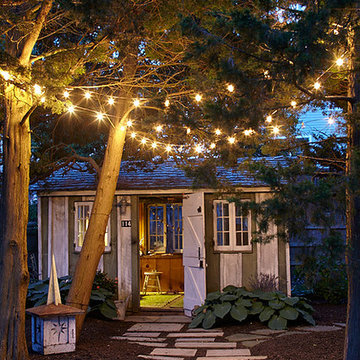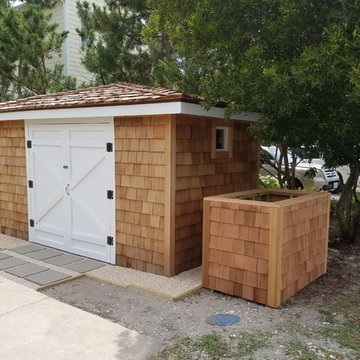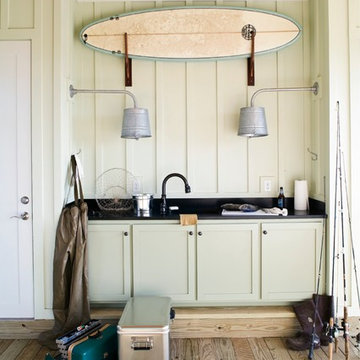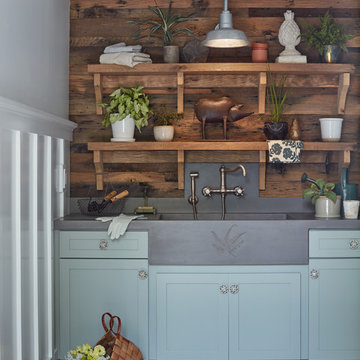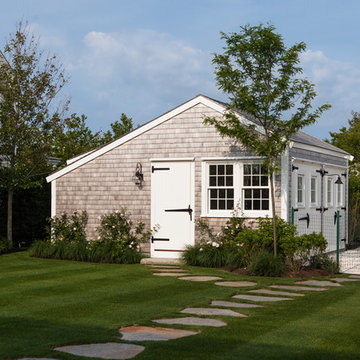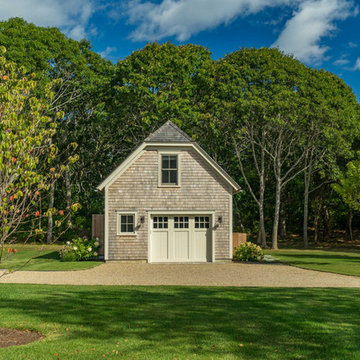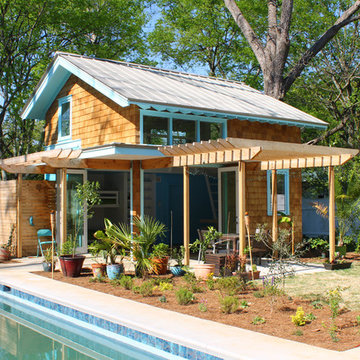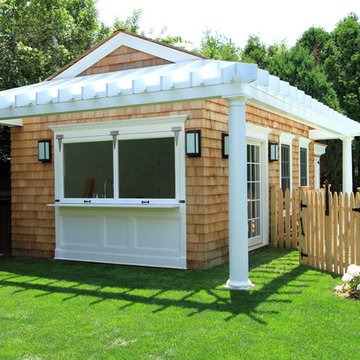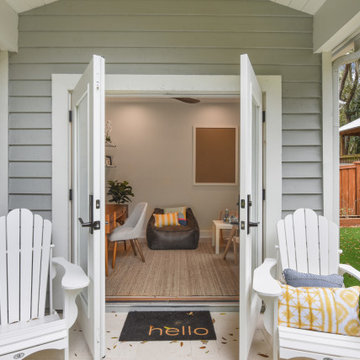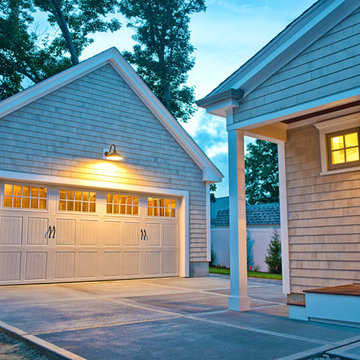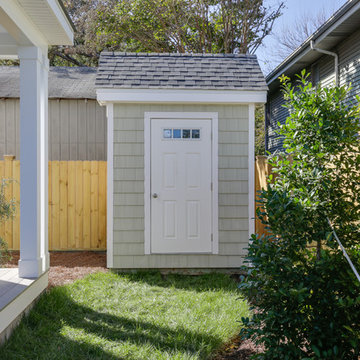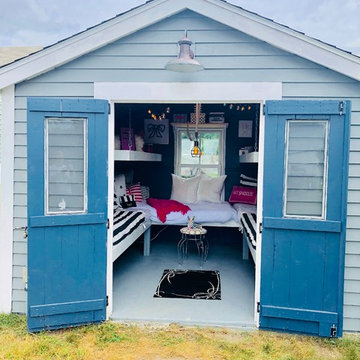中くらいなビーチスタイルの物置小屋・庭小屋の写真
絞り込み:
資材コスト
並び替え:今日の人気順
写真 1〜20 枚目(全 73 枚)
1/3
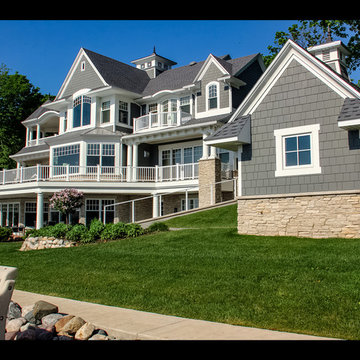
Architectural Design by Helman Sechrist Architecture
Photography by Marie Kinney
Construction by Martin Brothers Contracting, Inc.
他の地域にあるラグジュアリーな中くらいなビーチスタイルのおしゃれなガーデニング小屋の写真
他の地域にあるラグジュアリーな中くらいなビーチスタイルのおしゃれなガーデニング小屋の写真
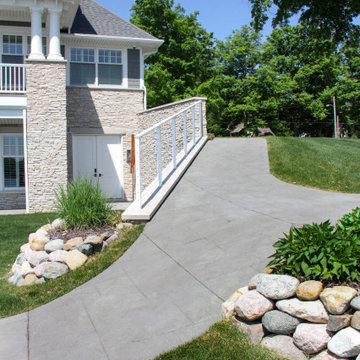
Attached sailboat storage and boat launch.
Design by Lorraine Bruce of Lorraine Bruce Design; Architectural Design by Helman Sechrist Architecture; General Contracting by Martin Bros. Contracting, Inc.; Photos by Marie Kinney. Images are the property of Martin Bros. Contracting, Inc. and may not be used without written permission.
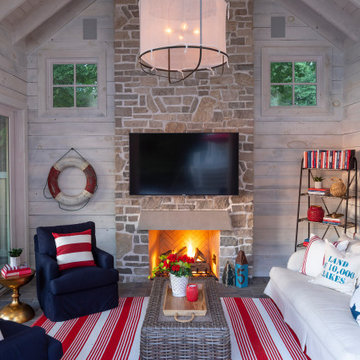
Martha O'Hara Interiors, Interior Design & Photo Styling | L Cramer Builders, Builder | Troy Thies, Photography | Murphy & Co Design, Architect |
Please Note: All “related,” “similar,” and “sponsored” products tagged or listed by Houzz are not actual products pictured. They have not been approved by Martha O’Hara Interiors nor any of the professionals credited. For information about our work, please contact design@oharainteriors.com.
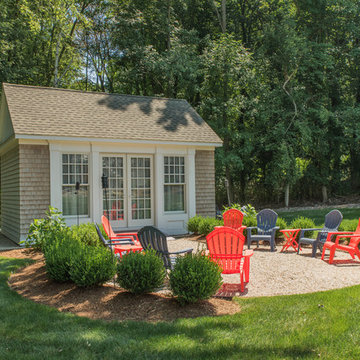
The cottage style exterior of this newly remodeled ranch in Connecticut, belies its transitional interior design. The exterior of the home features wood shingle siding along with pvc trim work, a gently flared beltline separates the main level from the walk out lower level at the rear. Also on the rear of the house where the addition is most prominent there is a cozy deck, with maintenance free cable railings, a quaint gravel patio, and a garden shed with its own patio and fire pit gathering area.
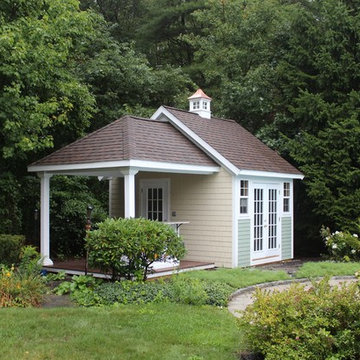
14x10 Poolhouse with 10x10 Porch area Custom built in Norwell MA
ボストンにある中くらいなビーチスタイルのおしゃれなゲストハウスの写真
ボストンにある中くらいなビーチスタイルのおしゃれなゲストハウスの写真
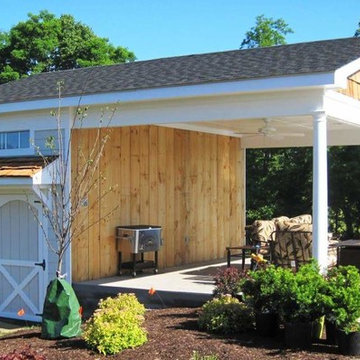
A unique 2-level pool-house-pavilion and storage-shed project we built onto a hillside at a client's pool in Loudoun County Va. We built our pavilion part to join seamlessly with the "newly poured" concrete pad surrounding the new pool. Provides a space for entertaining pool-side & getting out of the sun, AND an elegant place for the client to store his farm equipment & tractor & misc equipment on the lower level storage shed side. Built unique cross-buck stable doors for the shed side, and matched the cedar shake gable with an cedar covered awning over the stable doors.
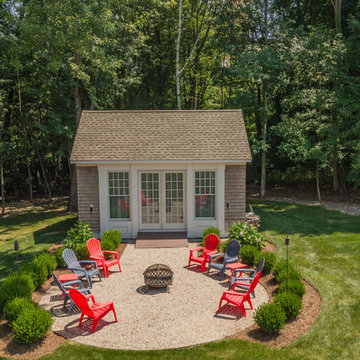
The cottage style exterior of this newly remodeled ranch in Connecticut, belies its transitional interior design. The exterior of the home features wood shingle siding along with pvc trim work, a gently flared beltline separates the main level from the walk out lower level at the rear. Also on the rear of the house where the addition is most prominent there is a cozy deck, with maintenance free cable railings, a quaint gravel patio, and a garden shed with its own patio and fire pit gathering area.
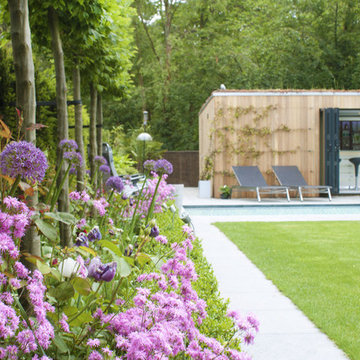
Denise Wright of Janine Pattison Studios
ドーセットにあるラグジュアリーな中くらいなビーチスタイルのおしゃれな物置小屋・庭小屋の写真
ドーセットにあるラグジュアリーな中くらいなビーチスタイルのおしゃれな物置小屋・庭小屋の写真
中くらいなビーチスタイルの物置小屋・庭小屋の写真
1
