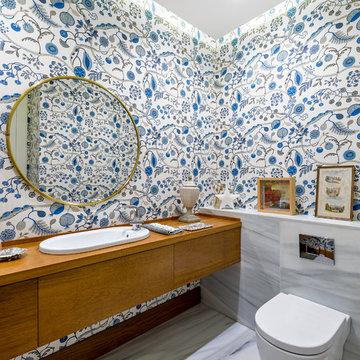中くらいなビーチスタイルのトイレ・洗面所 (中間色木目調キャビネット) の写真
絞り込み:
資材コスト
並び替え:今日の人気順
写真 1〜20 枚目(全 28 枚)
1/4

Eye-Land: Named for the expansive white oak savanna views, this beautiful 5,200-square foot family home offers seamless indoor/outdoor living with five bedrooms and three baths, and space for two more bedrooms and a bathroom.
The site posed unique design challenges. The home was ultimately nestled into the hillside, instead of placed on top of the hill, so that it didn’t dominate the dramatic landscape. The openness of the savanna exposes all sides of the house to the public, which required creative use of form and materials. The home’s one-and-a-half story form pays tribute to the site’s farming history. The simplicity of the gable roof puts a modern edge on a traditional form, and the exterior color palette is limited to black tones to strike a stunning contrast to the golden savanna.
The main public spaces have oversized south-facing windows and easy access to an outdoor terrace with views overlooking a protected wetland. The connection to the land is further strengthened by strategically placed windows that allow for views from the kitchen to the driveway and auto court to see visitors approach and children play. There is a formal living room adjacent to the front entry for entertaining and a separate family room that opens to the kitchen for immediate family to gather before and after mealtime.

サンフランシスコにある中くらいなビーチスタイルのおしゃれなトイレ・洗面所 (家具調キャビネット、中間色木目調キャビネット、グレーのタイル、サブウェイタイル、モザイクタイル、ベッセル式洗面器、グレーの床、ベージュのカウンター、分離型トイレ、グレーの壁) の写真

We utilized the space in this powder room more efficiently by fabricating a driftwood apron- front, floating sink base. The extra counter space gives guests more room room for a purse, when powdering their nose. Chunky crown molding, painted in fresh white balances the architecture.
With no natural light, it was imperative to have plenty of illumination. We chose a small chandelier with a dark weathered zinc finish and driftwood beads and coordinating double light sconce.
A natural rope mirror brings in the additional beach vibe and jute baskets store bathroom essentials and camouflages the plumbing.
Paint is Sherwin Williams, "Deep Sea Dive".
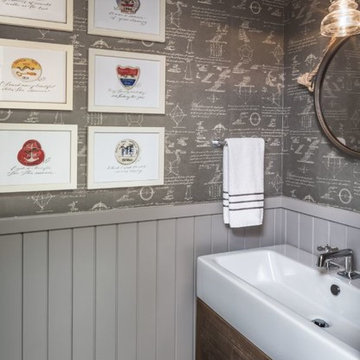
ロサンゼルスにある中くらいなビーチスタイルのおしゃれなトイレ・洗面所 (家具調キャビネット、中間色木目調キャビネット、マルチカラーの壁、一体型シンク、クオーツストーンの洗面台、白い洗面カウンター) の写真
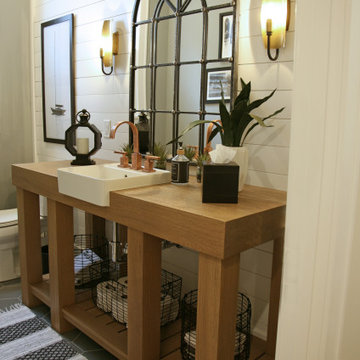
Oh what a powder room! The custom chunky butcher block styling of the vanity and all of the accessories were on the homeowners wish list from day one! With shiplap on the walls and cool hexagon tile on the floor, this bathroom takes the show!

他の地域にある中くらいなビーチスタイルのおしゃれなトイレ・洗面所 (落し込みパネル扉のキャビネット、中間色木目調キャビネット、分離型トイレ、青い壁、無垢フローリング、独立型洗面台、羽目板の壁) の写真
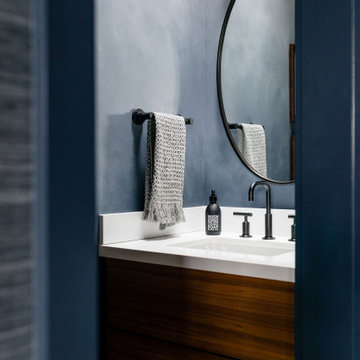
サンフランシスコにあるお手頃価格の中くらいなビーチスタイルのおしゃれなトイレ・洗面所 (フラットパネル扉のキャビネット、中間色木目調キャビネット、青い壁、アンダーカウンター洗面器、クオーツストーンの洗面台、白い洗面カウンター、造り付け洗面台) の写真

ジャクソンビルにある中くらいなビーチスタイルのおしゃれなトイレ・洗面所 (家具調キャビネット、中間色木目調キャビネット、分離型トイレ、青いタイル、緑のタイル、ガラスタイル、青い壁、無垢フローリング、一体型シンク、人工大理石カウンター、茶色い床) の写真
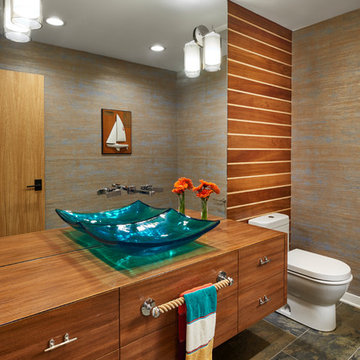
Peter VonDeLinde Visuals
ミネアポリスにある中くらいなビーチスタイルのおしゃれなトイレ・洗面所 (フラットパネル扉のキャビネット、中間色木目調キャビネット、茶色い壁、スレートの床、ベッセル式洗面器、木製洗面台、茶色い床、ブラウンの洗面カウンター) の写真
ミネアポリスにある中くらいなビーチスタイルのおしゃれなトイレ・洗面所 (フラットパネル扉のキャビネット、中間色木目調キャビネット、茶色い壁、スレートの床、ベッセル式洗面器、木製洗面台、茶色い床、ブラウンの洗面カウンター) の写真

Vanity
Design by Dalton Carpet One
Wellborn Cabinets- Cabinet Finish: Vanity: Character Cherry, Storage: Maple Willow Bronze; Door style: Madison Inset; Countertop: LG Viaterra Sienna Sand; Floor Tile: Alpha Brick, Country Mix, Grout: Mapei Pewter; Paint: Sherwin Williams SW 6150 Universal Khaki
Photo by: Dennis McDaniel
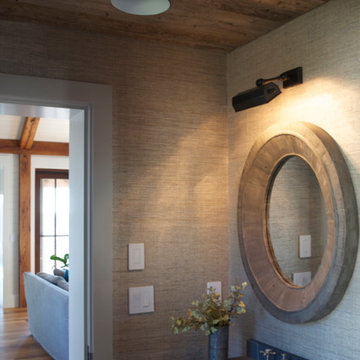
Powder Room with grass cloth Wall coverings and Barn Board Ceiling.
Photography: Lara Fuller
ボストンにある中くらいなビーチスタイルのおしゃれなトイレ・洗面所 (御影石の洗面台、アンダーカウンター洗面器、壁掛け式トイレ、無垢フローリング、フラットパネル扉のキャビネット、中間色木目調キャビネット、ベージュの壁) の写真
ボストンにある中くらいなビーチスタイルのおしゃれなトイレ・洗面所 (御影石の洗面台、アンダーカウンター洗面器、壁掛け式トイレ、無垢フローリング、フラットパネル扉のキャビネット、中間色木目調キャビネット、ベージュの壁) の写真
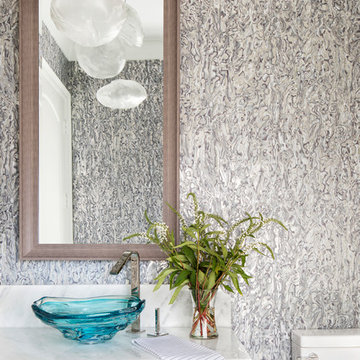
fun powder bath with conch metallic wallcovering, vessel sink and Bocci pendants
マイアミにある高級な中くらいなビーチスタイルのおしゃれなトイレ・洗面所 (家具調キャビネット、中間色木目調キャビネット、一体型トイレ 、青い壁、磁器タイルの床、ベッセル式洗面器、大理石の洗面台、グレーの床) の写真
マイアミにある高級な中くらいなビーチスタイルのおしゃれなトイレ・洗面所 (家具調キャビネット、中間色木目調キャビネット、一体型トイレ 、青い壁、磁器タイルの床、ベッセル式洗面器、大理石の洗面台、グレーの床) の写真
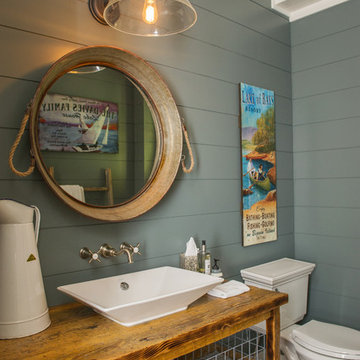
Everimages.ca
トロントにある中くらいなビーチスタイルのおしゃれなトイレ・洗面所 (オープンシェルフ、中間色木目調キャビネット、分離型トイレ、無垢フローリング、ベッセル式洗面器、木製洗面台、グレーの壁、ブラウンの洗面カウンター) の写真
トロントにある中くらいなビーチスタイルのおしゃれなトイレ・洗面所 (オープンシェルフ、中間色木目調キャビネット、分離型トイレ、無垢フローリング、ベッセル式洗面器、木製洗面台、グレーの壁、ブラウンの洗面カウンター) の写真
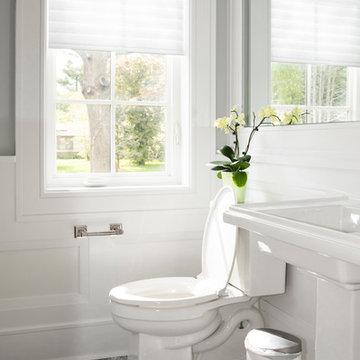
A bright, master bedroom continues a clean, minimal material palette through this hamptons-style coastal home.
他の地域にある高級な中くらいなビーチスタイルのおしゃれなトイレ・洗面所 (落し込みパネル扉のキャビネット、中間色木目調キャビネット、白い壁、磁器タイルの床、オーバーカウンターシンク、大理石の洗面台、白い床、白い洗面カウンター) の写真
他の地域にある高級な中くらいなビーチスタイルのおしゃれなトイレ・洗面所 (落し込みパネル扉のキャビネット、中間色木目調キャビネット、白い壁、磁器タイルの床、オーバーカウンターシンク、大理石の洗面台、白い床、白い洗面カウンター) の写真
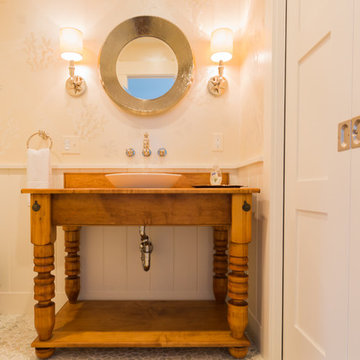
Lori Whalen Photography
ボストンにあるお手頃価格の中くらいなビーチスタイルのおしゃれなトイレ・洗面所 (家具調キャビネット、中間色木目調キャビネット、分離型トイレ、マルチカラーのタイル、石タイル、マルチカラーの壁、モザイクタイル、ベッセル式洗面器、木製洗面台) の写真
ボストンにあるお手頃価格の中くらいなビーチスタイルのおしゃれなトイレ・洗面所 (家具調キャビネット、中間色木目調キャビネット、分離型トイレ、マルチカラーのタイル、石タイル、マルチカラーの壁、モザイクタイル、ベッセル式洗面器、木製洗面台) の写真
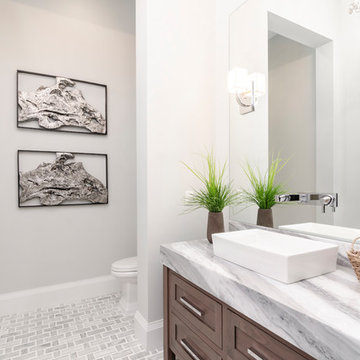
マイアミにある中くらいなビーチスタイルのおしゃれなトイレ・洗面所 (シェーカースタイル扉のキャビネット、中間色木目調キャビネット、黄色い壁、磁器タイルの床、ベッセル式洗面器、珪岩の洗面台、グレーの洗面カウンター) の写真
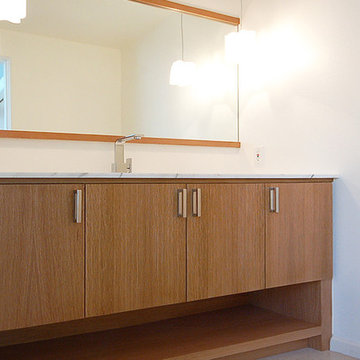
A contemporary, redesigned powder room, accessed from the entry foyer, features a custom rift oak vanity with marble top and modern chrome hardware and fixtures.
photo: MYD studio, inc.
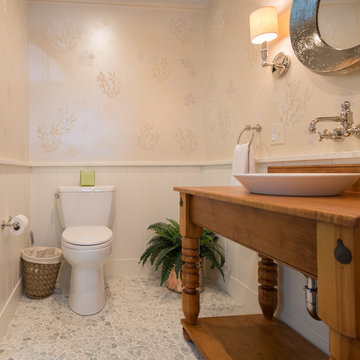
Lori Whalen Photography
ボストンにあるお手頃価格の中くらいなビーチスタイルのおしゃれなトイレ・洗面所 (家具調キャビネット、中間色木目調キャビネット、分離型トイレ、マルチカラーのタイル、石タイル、マルチカラーの壁、モザイクタイル、ベッセル式洗面器、木製洗面台) の写真
ボストンにあるお手頃価格の中くらいなビーチスタイルのおしゃれなトイレ・洗面所 (家具調キャビネット、中間色木目調キャビネット、分離型トイレ、マルチカラーのタイル、石タイル、マルチカラーの壁、モザイクタイル、ベッセル式洗面器、木製洗面台) の写真
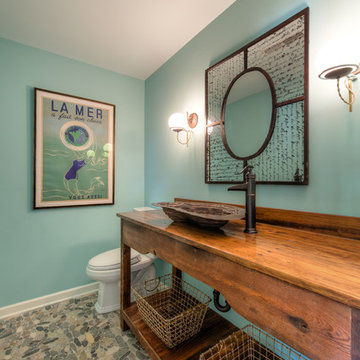
Chris and Cami Photography
チャールストンにある高級な中くらいなビーチスタイルのおしゃれなトイレ・洗面所 (オープンシェルフ、中間色木目調キャビネット、分離型トイレ、玉石タイル、ベッセル式洗面器、木製洗面台、緑の壁、マルチカラーの床、ブラウンの洗面カウンター) の写真
チャールストンにある高級な中くらいなビーチスタイルのおしゃれなトイレ・洗面所 (オープンシェルフ、中間色木目調キャビネット、分離型トイレ、玉石タイル、ベッセル式洗面器、木製洗面台、緑の壁、マルチカラーの床、ブラウンの洗面カウンター) の写真
中くらいなビーチスタイルのトイレ・洗面所 (中間色木目調キャビネット) の写真
1
