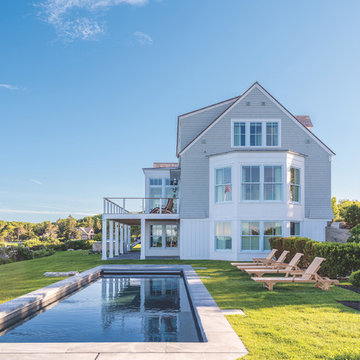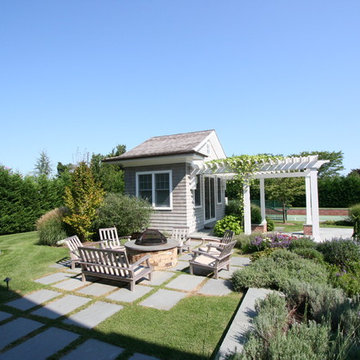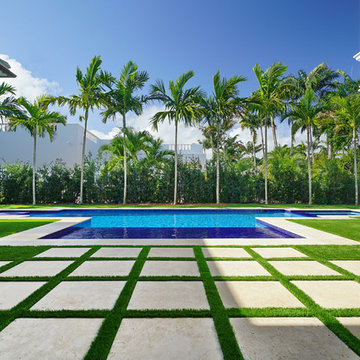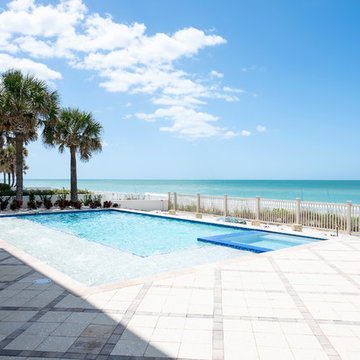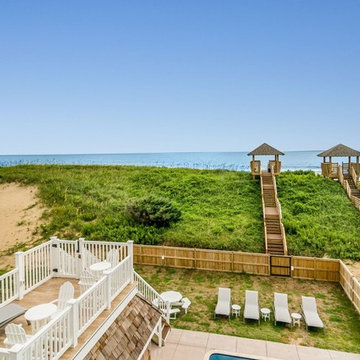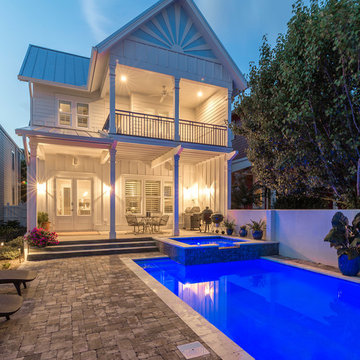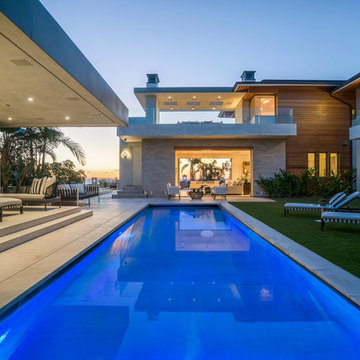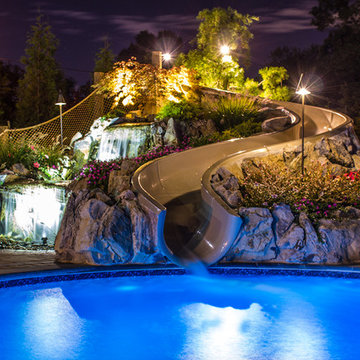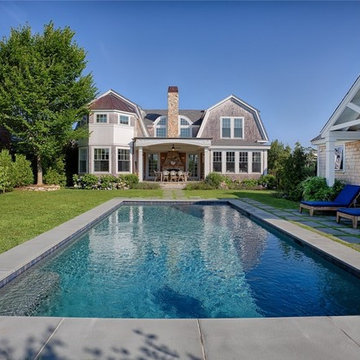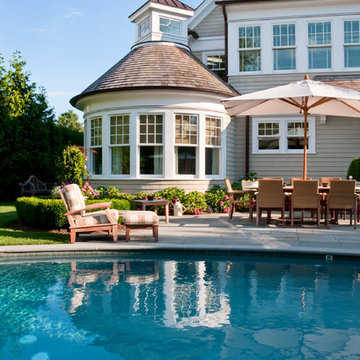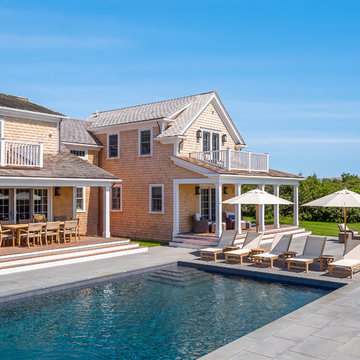青いビーチスタイルのプール (コンクリート敷き ) の写真
絞り込み:
資材コスト
並び替え:今日の人気順
写真 1〜20 枚目(全 183 枚)
1/4
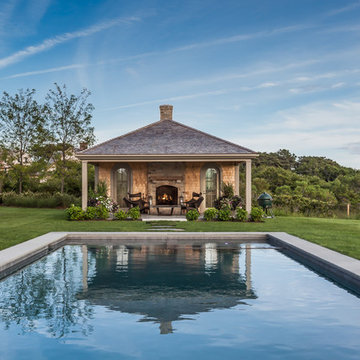
Nantucket Architectural Photography
ボストンにあるラグジュアリーな広いビーチスタイルのおしゃれなプール (コンクリート敷き ) の写真
ボストンにあるラグジュアリーな広いビーチスタイルのおしゃれなプール (コンクリート敷き ) の写真
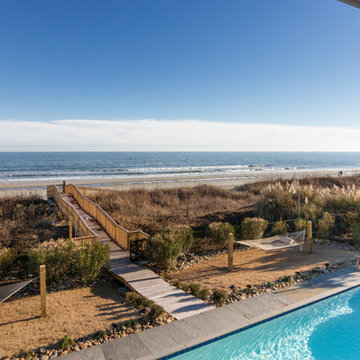
Renovation by CRG Companies
Photos by Robyn Pigott
チャールストンにあるラグジュアリーな広いビーチスタイルのおしゃれなプール (コンクリート敷き ) の写真
チャールストンにあるラグジュアリーな広いビーチスタイルのおしゃれなプール (コンクリート敷き ) の写真
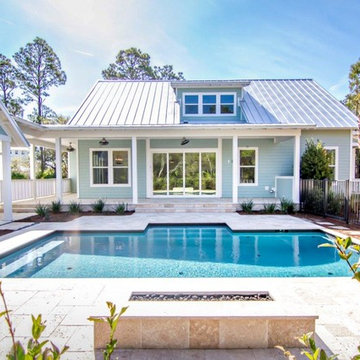
Built by Glenn Layton Homes
ジャクソンビルにあるお手頃価格の中くらいなビーチスタイルのおしゃれな裏庭プール (コンクリート敷き ) の写真
ジャクソンビルにあるお手頃価格の中くらいなビーチスタイルのおしゃれな裏庭プール (コンクリート敷き ) の写真
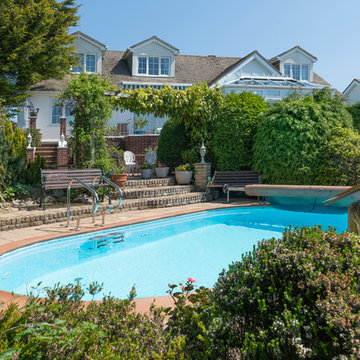
Coastal house with swimming pool. Colin Cadle Photography, Photo Styling Jan Cadle
デヴォンにある小さなビーチスタイルのおしゃれな裏庭プール (コンクリート敷き ) の写真
デヴォンにある小さなビーチスタイルのおしゃれな裏庭プール (コンクリート敷き ) の写真
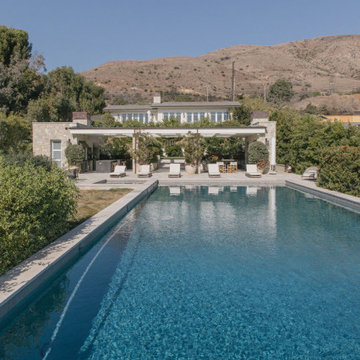
Burdge Architects- Traditional Cape Cod Style Home. Located in Malibu, CA.
Pool and Pool house. Guest house on level above.
ロサンゼルスにあるラグジュアリーな巨大なビーチスタイルのおしゃれなプール (コンクリート敷き ) の写真
ロサンゼルスにあるラグジュアリーな巨大なビーチスタイルのおしゃれなプール (コンクリート敷き ) の写真
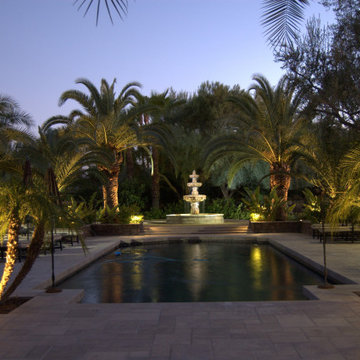
Beautiful Belgard Brick Paver Pool deck installation, along with lush tropical landscape installation including Palm Trees. Outdoor Led Lighting is our specialty as well.
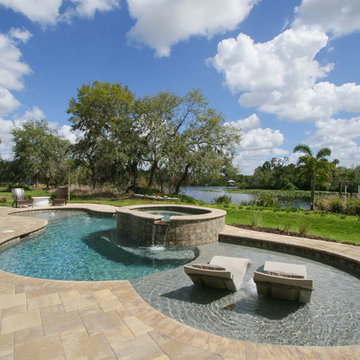
Challenge
This 2001 riverfront home was purchased by the owners in 2015 and immediately renovated. Progressive Design Build was hired at that time to remodel the interior, with tentative plans to remodel their outdoor living space as a second phase design/build remodel. True to their word, after completing the interior remodel, this young family turned to Progressive Design Build in 2017 to address known zoning regulations and restrictions in their backyard and build an outdoor living space that was fit for entertaining and everyday use.
The homeowners wanted a pool and spa, outdoor living room, kitchen, fireplace and covered patio. They also wanted to stay true to their home’s Old Florida style architecture while also adding a Jamaican influence to the ceiling detail, which held sentimental value to the homeowners who honeymooned in Jamaica.
Solution
To tackle the known zoning regulations and restrictions in the backyard, the homeowners researched and applied for a variance. With the variance in hand, Progressive Design Build sat down with the homeowners to review several design options. These options included:
Option 1) Modifications to the original pool design, changing it to be longer and narrower and comply with an existing drainage easement
Option 2) Two different layouts of the outdoor living area
Option 3) Two different height elevations and options for the fire pit area
Option 4) A proposed breezeway connecting the new area with the existing home
After reviewing the options, the homeowners chose the design that placed the pool on the backside of the house and the outdoor living area on the west side of the home (Option 1).
It was important to build a patio structure that could sustain a hurricane (a Southwest Florida necessity), and provide substantial sun protection. The new covered area was supported by structural columns and designed as an open-air porch (with no screens) to allow for an unimpeded view of the Caloosahatchee River. The open porch design also made the area feel larger, and the roof extension was built with substantial strength to survive severe weather conditions.
The pool and spa were connected to the adjoining patio area, designed to flow seamlessly into the next. The pool deck was designed intentionally in a 3-color blend of concrete brick with freeform edge detail to mimic the natural river setting. Bringing the outdoors inside, the pool and fire pit were slightly elevated to create a small separation of space.
Result
All of the desirable amenities of a screened porch were built into an open porch, including electrical outlets, a ceiling fan/light kit, TV, audio speakers, and a fireplace. The outdoor living area was finished off with additional storage for cushions, ample lighting, an outdoor dining area, a smoker, a grill, a double-side burner, an under cabinet refrigerator, a major ventilation system, and water supply plumbing that delivers hot and cold water to the sinks.
Because the porch is under a roof, we had the option to use classy woods that would give the structure a natural look and feel. We chose a dark cypress ceiling with a gloss finish, replicating the same detail that the homeowners experienced in Jamaica. This created a deep visceral and emotional reaction from the homeowners to their new backyard.
The family now spends more time outdoors enjoying the sights, sounds and smells of nature. Their professional lives allow them to take a trip to paradise right in their backyard—stealing moments that reflect on the past, but are also enjoyed in the present.
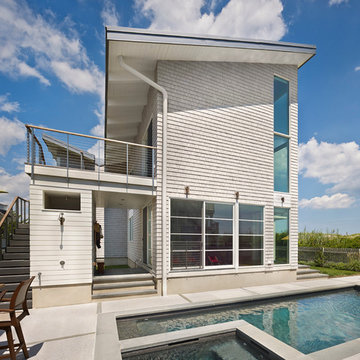
Halkin Mason Photography
フィラデルフィアにあるラグジュアリーな小さなビーチスタイルのおしゃれなプール (コンクリート敷き ) の写真
フィラデルフィアにあるラグジュアリーな小さなビーチスタイルのおしゃれなプール (コンクリート敷き ) の写真
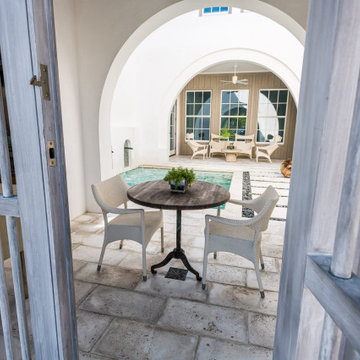
Custom Courtyard Gates in Alys Beach, FL designed by architect Eric Watson and manufactured by E. F. San Juan Custom Moulding, Millwork & Cabinetry in Youngstown, FL
Photo courtesy of Alys Beach Real Estate
青いビーチスタイルのプール (コンクリート敷き ) の写真
1
