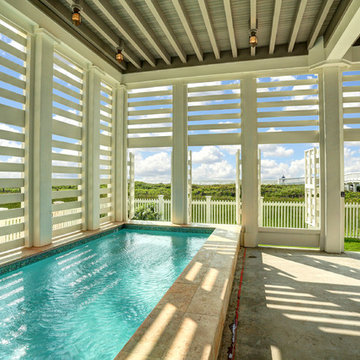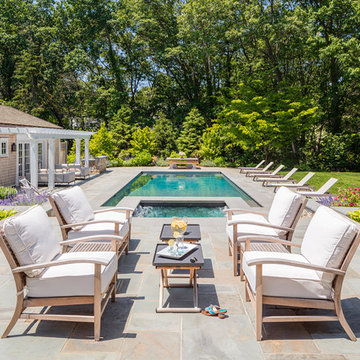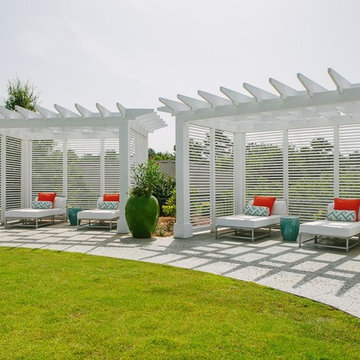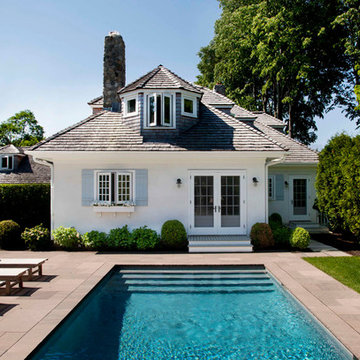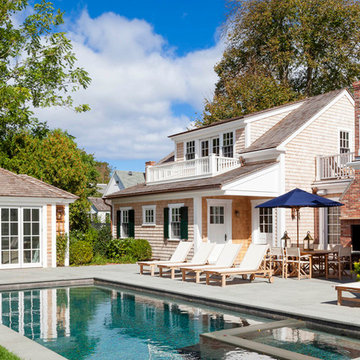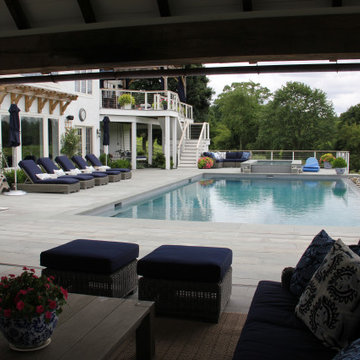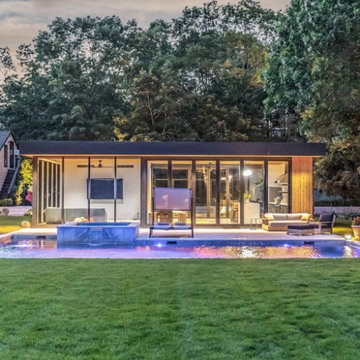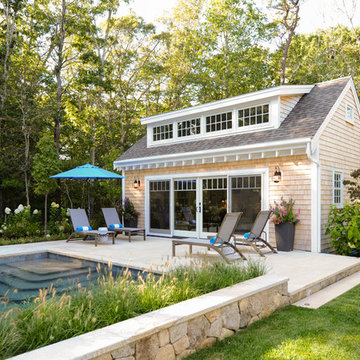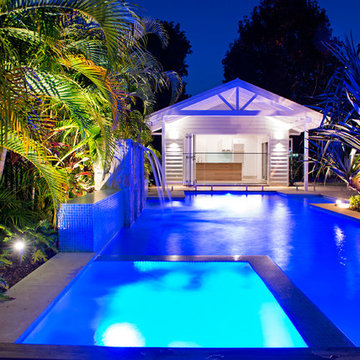黒い、緑色のビーチスタイルのプールハウスの写真
絞り込み:
資材コスト
並び替え:今日の人気順
写真 41〜60 枚目(全 144 枚)
1/5
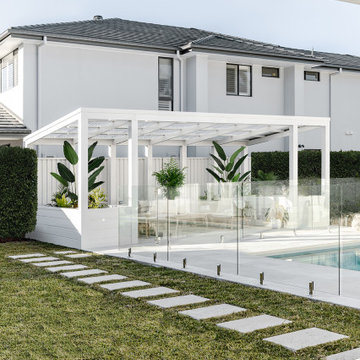
Oak and Orange meticulously planned how they could make the alfresco and pool area low maintenance for the new owners. DECO’s 150x150, 150x50 and 100x50 mm battens were used to create a stunning pergola by the pool. DecoClad Shadowline cladding was also used to create planter boxes around the pergola giving it a secluded oasis vibe.
Builder: Better Built Homes
Designer: Oak & Orange
Product: DecoClad® Shadowline cladding and DecoBatten 150x150, 150x50 & 100x50 mm battens
Colour: DecoCoat Surf Mist
Photographer: The Palm Co.
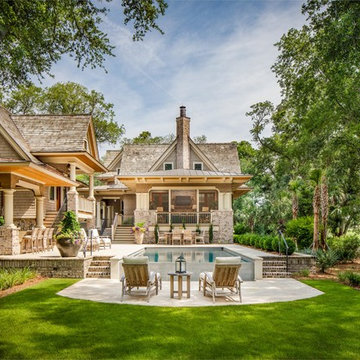
From front to back, the lot offered only 145 feet in buildable length, so we utilized the property’s width to fit five bedrooms, ample living space, spacious pool deck, and lush lawn.
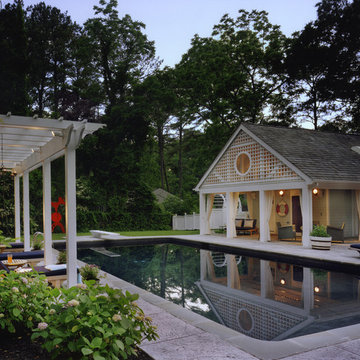
Photographer: Anice Hoachlander from Hoachlander Davis Photography, LLC
Principal Architect: Anthony "Ankie" Barnes, AIA, LEED AP
Project Architect: Daniel Porter
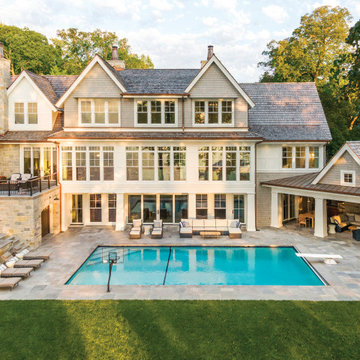
This Coastal style home has it all; a pool, spa, outdoor entertaining rooms, and a stunning view of Wayzata Bay. Our ORIJIN Ferris™ Limestone is used for the pool & spa paving and coping, all outdoor room flooring, as well as the interior tile. ORIJIN Greydon™ Sandstone steps and Wolfeboro™ wall stone are featured with the landscaping elements.
LANDSCAPE DESIGN & INSTALL: Yardscapes, Inc.
MASONRY: Luke Busker Masonry
ARCHITECT: Alexander Design Group, Inc.
BUILDER: John Kramer & Sons, Inc.
INTERIOR DESIGN: Redpath Constable Interior Design
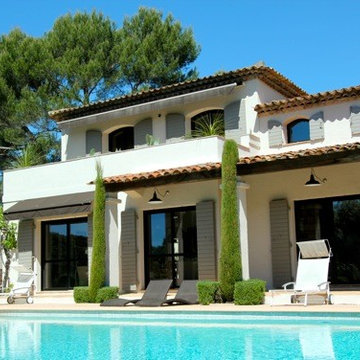
la piscine est implantée face aux pièces de vie la rendant ainsi omniprésente à toute saison. Le salon et le pool house complètent harmonieusement l'ensemble
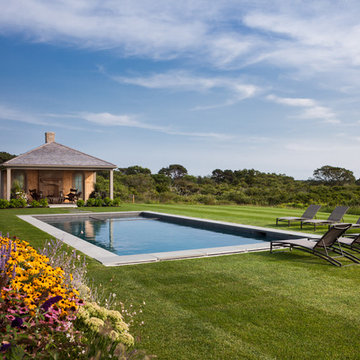
Nantucket Architectural Photography
ボストンにあるラグジュアリーな広いビーチスタイルのおしゃれなプール (コンクリート敷き ) の写真
ボストンにあるラグジュアリーな広いビーチスタイルのおしゃれなプール (コンクリート敷き ) の写真
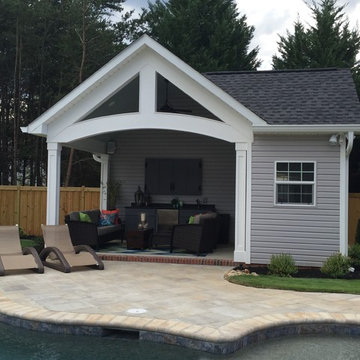
Pool House we recently built for our client to help them see their dream of a relaxing backyard oasis become a reality! With outdoor seating, a kitchenette, an outside bathroom and ample storage, our clients could not be happier! ~photo by vickib
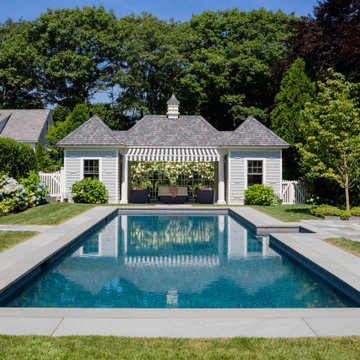
TEAM
Architect: LDa Architecture & Interiors
Interior Design: LDa Architecture & Interiors
Builder: Stefco Builders
Landscape Architect: Hilarie Holdsworth Design
Photographer: Greg Premru
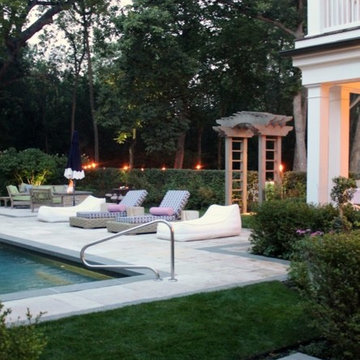
This Cedar Shingle Hamptons style home adds softscape fencing around the pool with Privet Hedge. The Flagstone dimensional paver pool deck is accented by the blue stone pool coping and borders. A square gas fire feature adds dimension in the evenings for family swim time. A custom cedar arbor and gate enclose the space. White rugosa roses and perennial borders transition around the privet hedge to the lawn panels around the pool.. Deirdre Toner
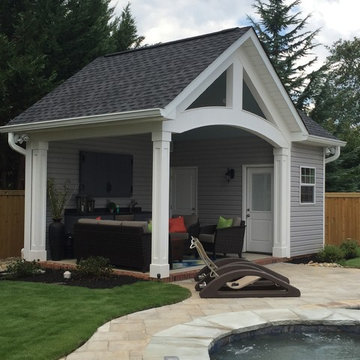
Pool House we recently built for our client to help them see their dream of a relaxing backyard oasis become a reality! With outdoor seating, a kitchenette, an outside bathroom and ample storage, our clients could not be happier! ~photo by vickib
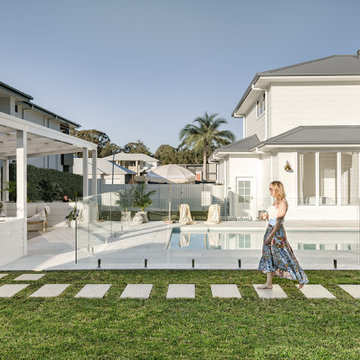
Oak and Orange meticulously planned how they could make the alfresco and pool area low maintenance for the new owners. DECO’s 150x150, 150x50 and 100x50 mm battens were used to create a stunning pergola by the pool. DecoClad Shadowline cladding was also used to create planter boxes around the pergola giving it a secluded oasis vibe.
Builder: Better Built Homes
Designer: Oak & Orange
Product: DecoClad® Shadowline cladding and DecoBatten 150x150, 150x50 & 100x50 mm battens
Colour: DecoCoat Surf Mist
Photographer: The Palm Co.
黒い、緑色のビーチスタイルのプールハウスの写真
3
