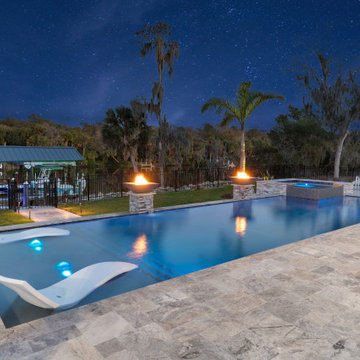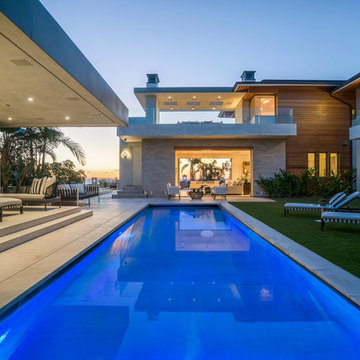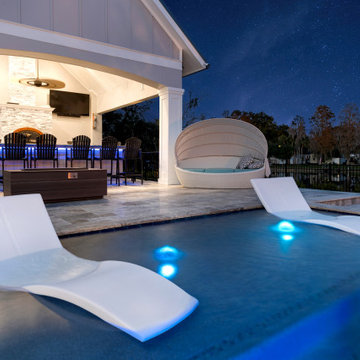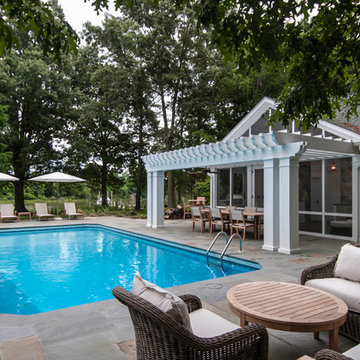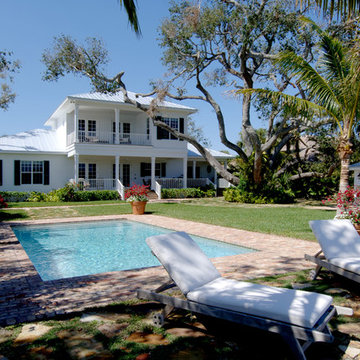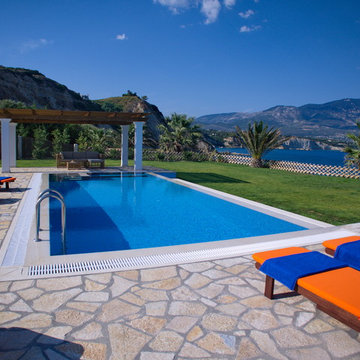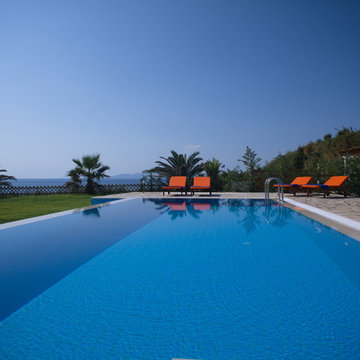ラグジュアリーな長方形ビーチスタイルのプールハウスの写真
絞り込み:
資材コスト
並び替え:今日の人気順
写真 1〜20 枚目(全 44 枚)
1/5
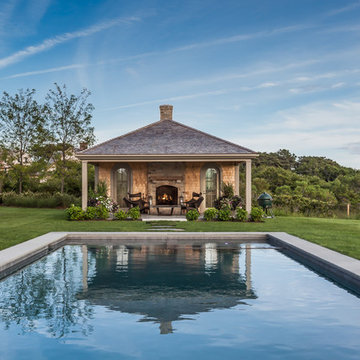
Nantucket Architectural Photography
ボストンにあるラグジュアリーな広いビーチスタイルのおしゃれなプール (コンクリート敷き ) の写真
ボストンにあるラグジュアリーな広いビーチスタイルのおしゃれなプール (コンクリート敷き ) の写真
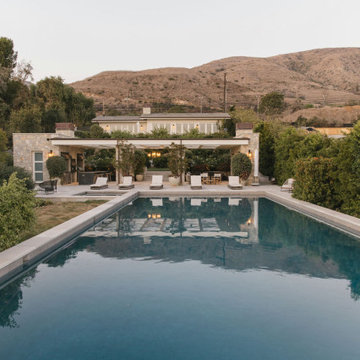
Burdge Architects- Traditional Cape Cod Style Home. Located in Malibu, CA.
Pool and Pool house. Guest house on level above.
ロサンゼルスにあるラグジュアリーな巨大なビーチスタイルのおしゃれなプール (コンクリート敷き ) の写真
ロサンゼルスにあるラグジュアリーな巨大なビーチスタイルのおしゃれなプール (コンクリート敷き ) の写真
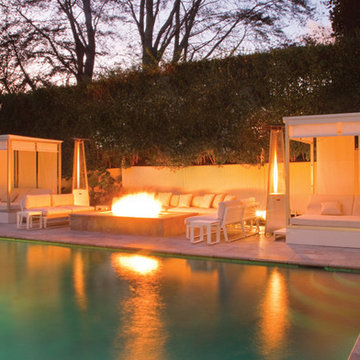
Interior Architecture, Interior Design, Custom Furniture Design, Landscape Architecture by Chango Co.
Construction by Ronald Webb Builders
AV Design by EL Media Group
Photography by Ray Olivares
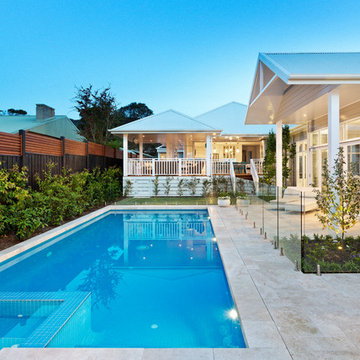
Outdoor rooms magazine featuring one of our gardens with the title "Formal Fancy". The brief for this project was to create the feeling of being surrounded by the formal garden and for the garden to be visible from every aspect of the homes interior.
Landscape design & construction; Bayon Gardens
Photography; Patrick Redmond Photography
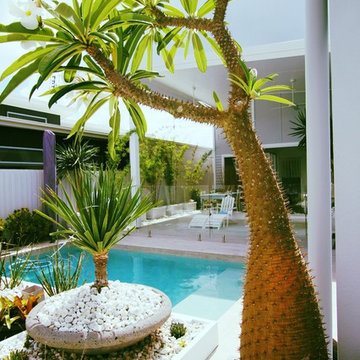
CASUARINA STYLING
Photo-Robyn Herron
Outdoor area feels like a small beach. Concrete deck with lime washed tiles right up to the pool. Arondack chairs. Madagasgan Palm, Dragon Tree, succulents, bamboo, white pebbles. Its like the garden is the shore line to the private beach.
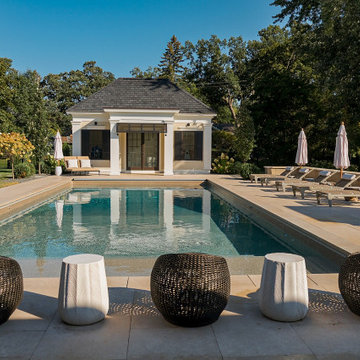
This Edina, MN project started when the client’s contacted me about their desire to create a family friendly entertaining space as well as a great place to entertain friends. The site amenities that were incorporated into the landscape design-build include a swimming pool, hot tub, outdoor dining space with grill/kitchen/bar combo, a mortared stone wood burning fireplace, and a pool house.
The house was built in 2015 and the rear yard was left essentially as a clean slate. Existing construction consisted of a covered screen porch with screens opening out to another covered space. Both were built with the floor constructed of composite decking (low lying deck, one step off to grade). The deck also wrapped over to doorways out of the kitchenette & dining room. This open amount of deck space allowed us to reconsider the furnishings for dining and how we could incorporate the bar and outdoor kitchen. We incorporated a self-contained spa within the deck to keep it closer to the house for winter use. It is surrounded by a raised masonry seating wall for “hiding” the spa and comfort for access. The deck was dis-assembled as needed to accommodate the masonry for the spa surround, bar, outdoor kitchen & re-built for a finished look as it attached back to the masonry.
The layout of the 20’x48’ swimming pool was determined in order to accommodate the custom pool house & rear/side yard setbacks. The client wanted to create ample space for chaise loungers & umbrellas as well as a nice seating space for the custom wood burning fireplace. Raised masonry walls are used to define these areas and give a sense of space. The pool house is constructed in line with the swimming pool on the deep/far end.
The swimming pool was installed with a concrete subdeck to allow for a custom stone coping on the pool edge. The patio material and coping are made out of 24”x36” Ardeo Limestone. 12”x24” Ardeo Limestone is used as veneer for the masonry items. The fireplace is a main focal point, so we decided to use a different veneer than the other masonry areas so it could stand out a bit more.
The clients have been enjoying all of the new additions to their dreamy coastal backyard. All of the elements flow together nicely and entertaining family and friends couldn’t be easier in this beautifully remodeled space.
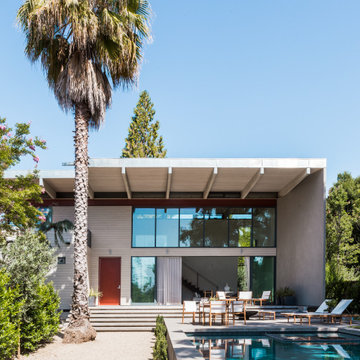
A city couple looking for a place to escape to in St. Helena, in Napa Valley, built this modern home, designed by Butler Armsden Architects. The double height main room of the house is a living room, breakfast room and kitchen. It opens through sliding doors to an outdoor dining room and lounge. We combined their treasured family heirlooms with sleek furniture to create an eclectic and relaxing sanctuary.
---
Project designed by ballonSTUDIO. They discreetly tend to the interior design needs of their high-net-worth individuals in the greater Bay Area and to their second home locations.
For more about ballonSTUDIO, see here: https://www.ballonstudio.com/
To learn more about this project, see here: https://www.ballonstudio.com/st-helena-sanctuary
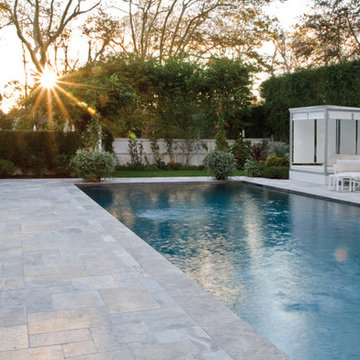
Interior Architecture, Interior Design, Custom Furniture Design, Landscape Architecture by Chango Co.
Construction by Ronald Webb Builders
AV Design by EL Media Group
Photography by Ray Olivares
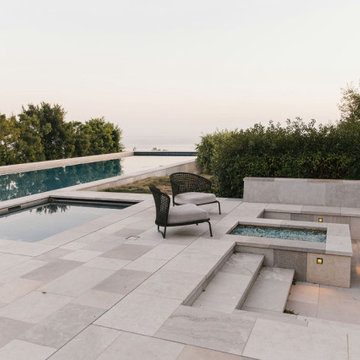
Burdge Architects- Traditional Cape Cod Style Home. Located in Malibu, CA.
Pool and Pool house. Guest house on level above.
ロサンゼルスにあるラグジュアリーな巨大なビーチスタイルのおしゃれなプール (コンクリート敷き ) の写真
ロサンゼルスにあるラグジュアリーな巨大なビーチスタイルのおしゃれなプール (コンクリート敷き ) の写真
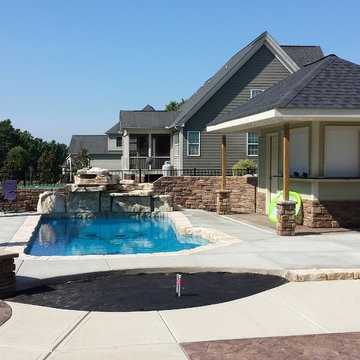
beautiful fire pit with masonry sit wall veneer with synthetic stone and cap with 2" natural stone , rock finish
ローリーにあるラグジュアリーな小さなビーチスタイルのおしゃれなプール (スタンプコンクリート舗装) の写真
ローリーにあるラグジュアリーな小さなビーチスタイルのおしゃれなプール (スタンプコンクリート舗装) の写真
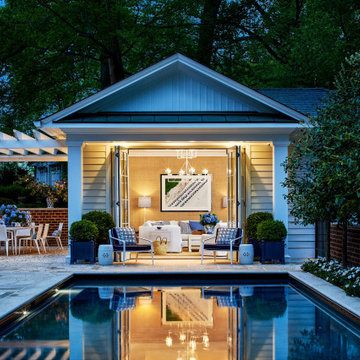
Project designed by Rolling Acres Landscaping
ワシントンD.C.にあるラグジュアリーな中くらいなビーチスタイルのおしゃれなプール (天然石敷き) の写真
ワシントンD.C.にあるラグジュアリーな中くらいなビーチスタイルのおしゃれなプール (天然石敷き) の写真
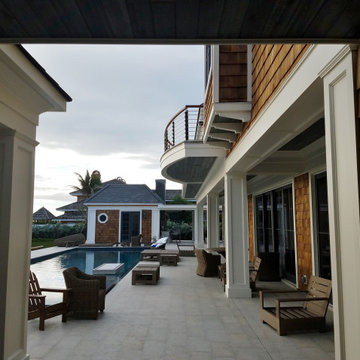
Stunning views of the beach provided an opportunity to design this homes pool area in a way that the eye floats outward. Seating is easily configured for entertaining.
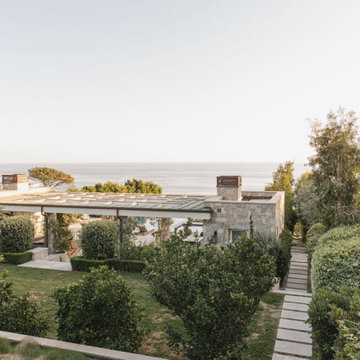
Burdge Architects- Traditional Cape Cod Style Home. Located in Malibu, CA.
Pool and Pool house. Guest house on level above.
ロサンゼルスにあるラグジュアリーな巨大なビーチスタイルのおしゃれなプール (コンクリート敷き ) の写真
ロサンゼルスにあるラグジュアリーな巨大なビーチスタイルのおしゃれなプール (コンクリート敷き ) の写真
ラグジュアリーな長方形ビーチスタイルのプールハウスの写真
1
