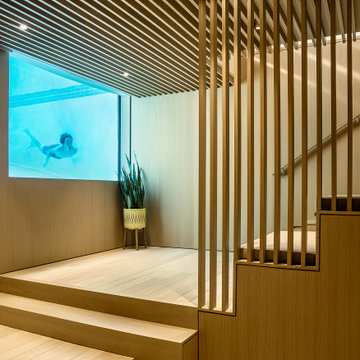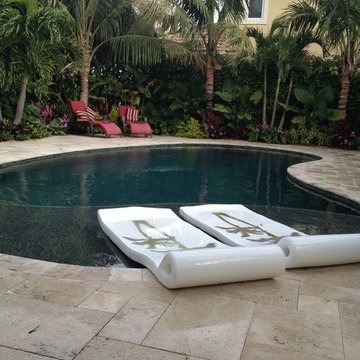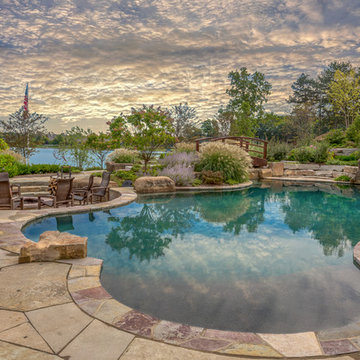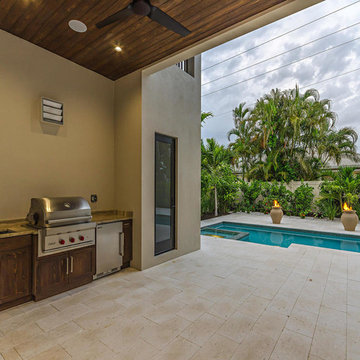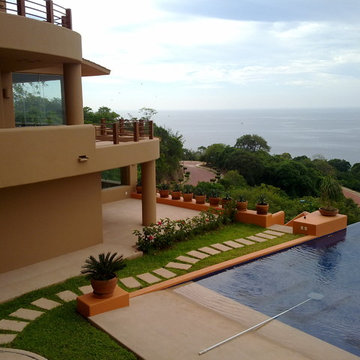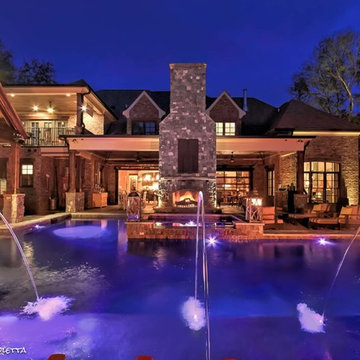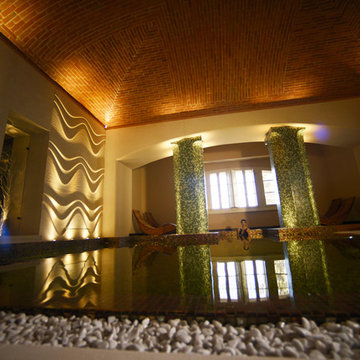ラグジュアリーなブラウンのビーチスタイルのプールの写真
絞り込み:
資材コスト
並び替え:今日の人気順
写真 1〜20 枚目(全 40 枚)
1/4
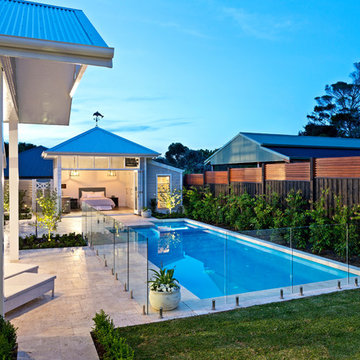
Landscape design & construction; Bayon Gardens
Photography; Patrick Redmond Photography
メルボルンにあるラグジュアリーな広いビーチスタイルのおしゃれな裏庭プール (天然石敷き) の写真
メルボルンにあるラグジュアリーな広いビーチスタイルのおしゃれな裏庭プール (天然石敷き) の写真
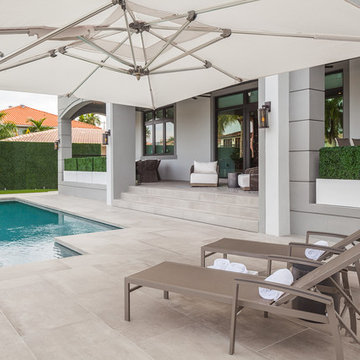
Transitional house outdoor terrace with pool and deck chairs.
マイアミにあるラグジュアリーな中くらいなビーチスタイルのおしゃれなプール (タイル敷き) の写真
マイアミにあるラグジュアリーな中くらいなビーチスタイルのおしゃれなプール (タイル敷き) の写真
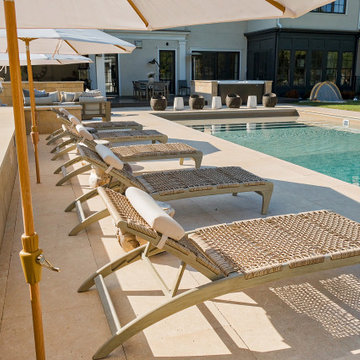
This Edina, MN project started when the client’s contacted me about their desire to create a family friendly entertaining space as well as a great place to entertain friends. The site amenities that were incorporated into the landscape design-build include a swimming pool, hot tub, outdoor dining space with grill/kitchen/bar combo, a mortared stone wood burning fireplace, and a pool house.
The house was built in 2015 and the rear yard was left essentially as a clean slate. Existing construction consisted of a covered screen porch with screens opening out to another covered space. Both were built with the floor constructed of composite decking (low lying deck, one step off to grade). The deck also wrapped over to doorways out of the kitchenette & dining room. This open amount of deck space allowed us to reconsider the furnishings for dining and how we could incorporate the bar and outdoor kitchen. We incorporated a self-contained spa within the deck to keep it closer to the house for winter use. It is surrounded by a raised masonry seating wall for “hiding” the spa and comfort for access. The deck was dis-assembled as needed to accommodate the masonry for the spa surround, bar, outdoor kitchen & re-built for a finished look as it attached back to the masonry.
The layout of the 20’x48’ swimming pool was determined in order to accommodate the custom pool house & rear/side yard setbacks. The client wanted to create ample space for chaise loungers & umbrellas as well as a nice seating space for the custom wood burning fireplace. Raised masonry walls are used to define these areas and give a sense of space. The pool house is constructed in line with the swimming pool on the deep/far end.
The swimming pool was installed with a concrete subdeck to allow for a custom stone coping on the pool edge. The patio material and coping are made out of 24”x36” Ardeo Limestone. 12”x24” Ardeo Limestone is used as veneer for the masonry items. The fireplace is a main focal point, so we decided to use a different veneer than the other masonry areas so it could stand out a bit more.
The clients have been enjoying all of the new additions to their dreamy coastal backyard. All of the elements flow together nicely and entertaining family and friends couldn’t be easier in this beautifully remodeled space.
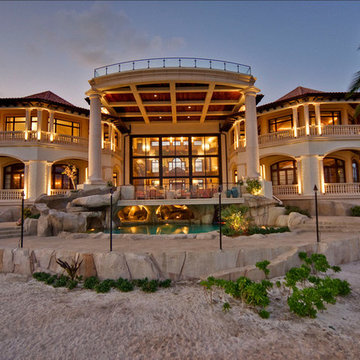
Hand sculpted on location. This grotto rivals the playboy mansion.
バンクーバーにあるラグジュアリーな巨大なビーチスタイルのおしゃれなプール (スタンプコンクリート舗装) の写真
バンクーバーにあるラグジュアリーな巨大なビーチスタイルのおしゃれなプール (スタンプコンクリート舗装) の写真
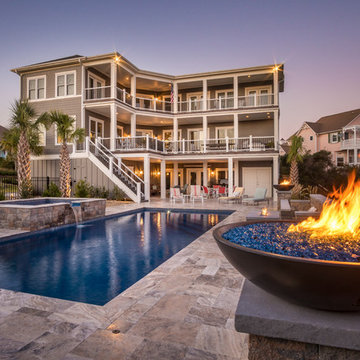
Our clients wanted to upgrade their backyard space at their home in a beach front community. They decided to install a pool with a spa and spillway surrounding the pool with luxurious travertine. The pool deck features columns that support gas fed fire bowls, a seat wall with a linear gas fed fire pit to accentuate the space. It was then decided to landscape using a tropical flair with palm trees and illuminate them and the rear of their home with low voltage LED lighting. To say that the homeowners are thrilled with their new outdoor pool space is an understatement.
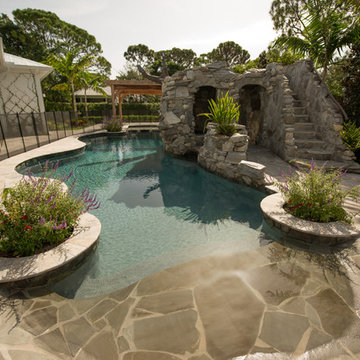
Beach entry pool with natural rock waterfall
マイアミにあるラグジュアリーな広いビーチスタイルのおしゃれなプール (天然石敷き) の写真
マイアミにあるラグジュアリーな広いビーチスタイルのおしゃれなプール (天然石敷き) の写真
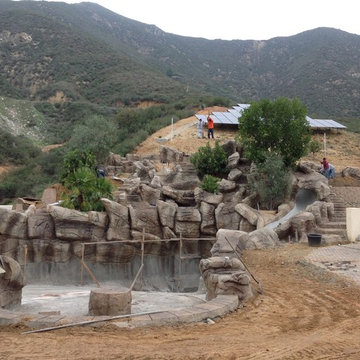
Natural Rock and Gunite completed
ロサンゼルスにあるラグジュアリーな広いビーチスタイルのおしゃれなプール (ウォータースライダー、天然石敷き) の写真
ロサンゼルスにあるラグジュアリーな広いビーチスタイルのおしゃれなプール (ウォータースライダー、天然石敷き) の写真
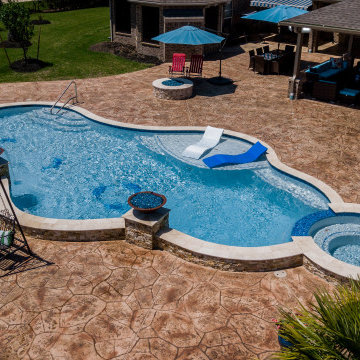
Blue oasis indeed! This stunning "TBS" Total Backyard Solution has it all. This outdoor living space includes a 107 perimeter pool & spa combination, 1,600 sq. ft. of custom stamped concrete, custom outdoor kitchen. Plus, Dory & Nemo joined in on the fun... you can catch them hanging out at the steps near the dolphins! Ready to relax after having fun all day? How about at the tanning ledge on your Ledge Lounger. Or better yet, let's make some S'Mores at the gorgeous fire pit with vibrant blue fire glass.
Plaster Color: Mystic Glass
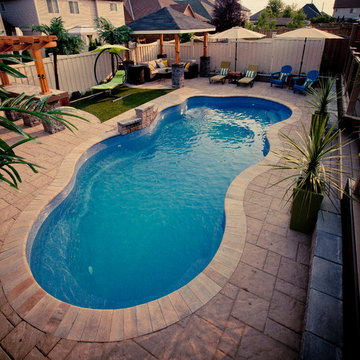
View of backyard, every square inch used for the backyard retreat.
Designed by Benjamin Shelley of Paradisaic Creative Decks
RAD Photography
トロントにあるラグジュアリーな巨大なビーチスタイルのおしゃれなプール (レンガ敷き) の写真
トロントにあるラグジュアリーな巨大なビーチスタイルのおしゃれなプール (レンガ敷き) の写真
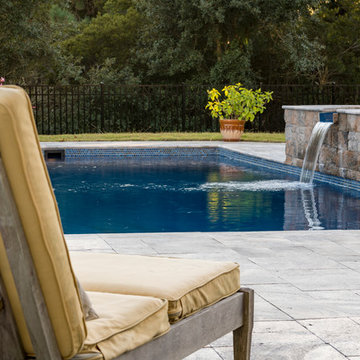
Our clients wanted to upgrade their backyard space at their home in a beach front community. They decided to install a pool with a spa and spillway surrounding the pool with luxurious travertine. The pool deck features columns that support gas fed fire bowls, a seat wall with a linear gas fed fire pit to accentuate the space. It was then decided to landscape using a tropical flair with palm trees and illuminate them and the rear of their home with low voltage LED lighting. To say that the homeowners are thrilled with their new outdoor pool space is an understatement.
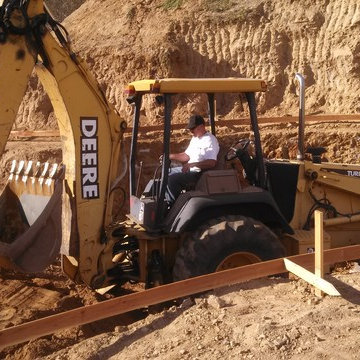
Craig Winston, the Excavation Contractor, laid out the boundary with the the owner. Digging out the bowl of the pool began third week of October, 2013.
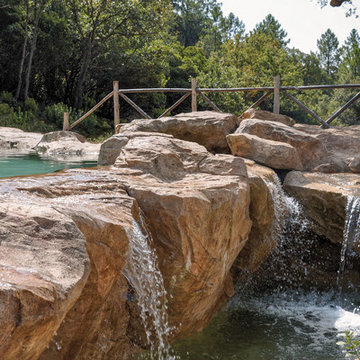
On accède au bassin principal par une passerelle en bois à la fin d'un sentier en pleine nature. Cette piscine déborde dans une série de "cuvettes" masquées par les enrochements. L'eau est canalisée vers un système de filtration et se trouve ensuite propulsée vers la haut du bassin.
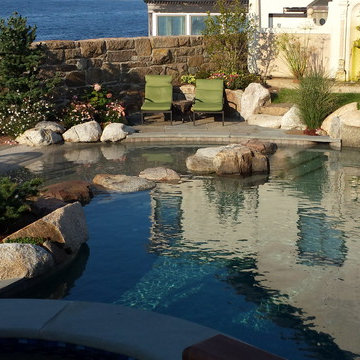
Magonolia Mass ocean front naturalistic oversized pool with water fall features, stepping stones dividing beach entry
ボストンにあるラグジュアリーな巨大なビーチスタイルのおしゃれなプール (噴水、天然石敷き) の写真
ボストンにあるラグジュアリーな巨大なビーチスタイルのおしゃれなプール (噴水、天然石敷き) の写真
ラグジュアリーなブラウンのビーチスタイルのプールの写真
1
