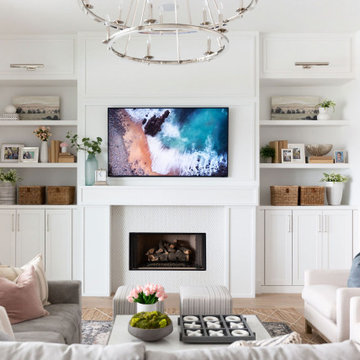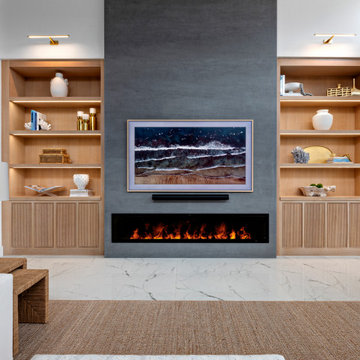絞り込み:
資材コスト
並び替え:今日の人気順
写真 1〜20 枚目(全 99 枚)
1/4
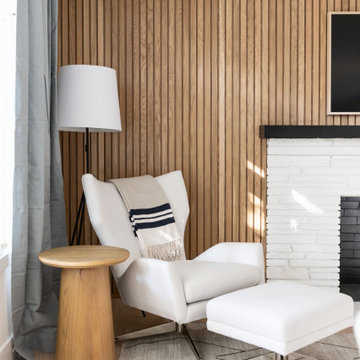
This wood slat wall helps give this family room some eye catching yet low key texture and detail.
サンフランシスコにある高級な中くらいなビーチスタイルのおしゃれなオープンリビング (ベージュの壁、標準型暖炉、レンガの暖炉まわり、壁掛け型テレビ、板張り壁) の写真
サンフランシスコにある高級な中くらいなビーチスタイルのおしゃれなオープンリビング (ベージュの壁、標準型暖炉、レンガの暖炉まわり、壁掛け型テレビ、板張り壁) の写真

ボストンにある広いビーチスタイルのおしゃれなオープンリビング (茶色い壁、淡色無垢フローリング、標準型暖炉、金属の暖炉まわり、壁掛け型テレビ、茶色い床、表し梁、板張り壁、アクセントウォール、白い天井) の写真

Natural light with a blue, white, and gray palette is fresh and modern
ジャクソンビルにあるラグジュアリーな広いビーチスタイルのおしゃれなオープンリビング (白い壁、壁掛け型テレビ、茶色い床、三角天井、淡色無垢フローリング、板張り壁) の写真
ジャクソンビルにあるラグジュアリーな広いビーチスタイルのおしゃれなオープンリビング (白い壁、壁掛け型テレビ、茶色い床、三角天井、淡色無垢フローリング、板張り壁) の写真

Pineapple House produced a modern but charming interior wall pattern using horizontal planks with ¼” reveal in this home on the Intra Coastal Waterway. Designers incorporated energy efficient down lights and 1’” slotted linear air diffusers in new coffered and beamed wood ceilings. The designers use windows and doors that can remain open to circulate fresh air when the climate permits.
@ Daniel Newcomb Photography

Lovingly called the ‘white house’, this stunning Queenslander was given a contemporary makeover with oak floors, custom joinery and modern furniture and artwork. Creative detailing and unique finish selections reference the period details of a traditional home, while bringing it into modern times.
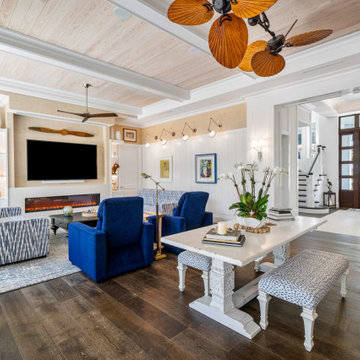
We love an open concept that flows from living to dining. So how do we make those wide open spaces feel warm and inviting?
-Natural light
-Texture: crisp white paneling, grass cloth wallpaper, and wood beams provide depth and warmth
-Pattern play: plush upholstery and playful patterns add visual interest
-Furniture arrangements that carve out special spaces for lounging, dining, and conversation.
It all adds up to a beautiful and functional space!

L'appartement en VEFA de 73 m2 est en rez-de-jardin. Il a été livré brut sans aucun agencement.
Nous avons dessiné, pour toutes les pièces de l'appartement, des meubles sur mesure optimisant les usages et offrant des rangements inexistants.
Le meuble du salon fait office de dressing, lorsque celui-ci se transforme en couchage d'appoint.
Meuble TV et espace bureau.

オレンジカウンティにある広いビーチスタイルのおしゃれなオープンリビング (白い壁、淡色無垢フローリング、横長型暖炉、石材の暖炉まわり、テレビなし、茶色い床、三角天井、板張り壁、アクセントウォール、白い天井) の写真

The Family Room included a sofa, coffee table, and piano that the family wanted to keep. We wanted to ensure that this space worked with higher volumes of foot traffic, more frequent use, and of course… the occasional spills. We used an indoor/outdoor rug that is soft underfoot and brought in the beautiful coastal aquas and blues with it. A sturdy oak cabinet atop brass metal legs makes for an organized place to stash games, art supplies, and toys to keep the family room neat and tidy, while still allowing for a space to live.
Even the remotes and video game controllers have their place. Behind the media stand is a feature wall, done by our contractor per our design, which turned out phenomenally! It features an exaggerated and unique diamond pattern.
We love to design spaces that are just as functional, as they are beautiful.

L'appartement en VEFA de 73 m2 est en rez-de-jardin. Il a été livré brut sans aucun agencement.
Nous avons dessiné, pour toutes les pièces de l'appartement, des meubles sur mesure optimisant les usages et offrant des rangements inexistants.
Le meuble du salon fait office de dressing, lorsque celui-ci se transforme en couchage d'appoint.
Meuble TV et espace bureau.
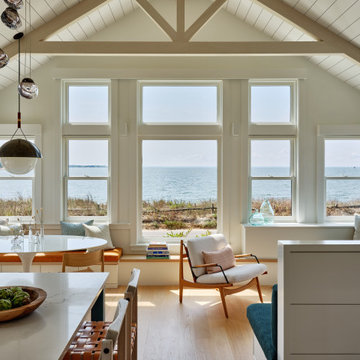
A thoughtful collaboration brought this getaway home to realization. It started with our client’s desire to create a special gift to themselves, in the form of a retreat. We worked with a special team of design and construction experts to create a welcoming waterfront cottage to the family and all those who visit. Capturing views of the water, the home is comprised of curated spaces to gather, both inside and out, for our clients and their family and friends to enjoy.

Susan Teare
ボストンにある広いビーチスタイルのおしゃれなLDK (白い壁、無垢フローリング、標準型暖炉、壁掛け型テレビ、茶色い床、金属の暖炉まわり、三角天井、板張り壁、白い天井) の写真
ボストンにある広いビーチスタイルのおしゃれなLDK (白い壁、無垢フローリング、標準型暖炉、壁掛け型テレビ、茶色い床、金属の暖炉まわり、三角天井、板張り壁、白い天井) の写真
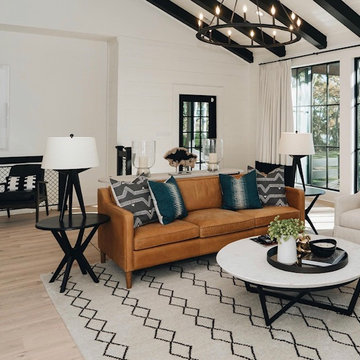
Custom build project. Located on Johns Island SC. Home is located on a 14 acre estate on the marsh, view of Kiawah river.
チャールストンにあるラグジュアリーな広いビーチスタイルのおしゃれなLDK (白い壁、淡色無垢フローリング、表し梁、板張り壁、白い天井) の写真
チャールストンにあるラグジュアリーな広いビーチスタイルのおしゃれなLDK (白い壁、淡色無垢フローリング、表し梁、板張り壁、白い天井) の写真
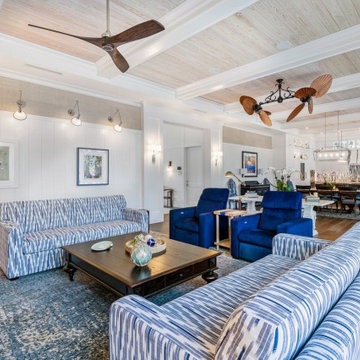
We love an open concept that flows from living to dining. So how do we make those wide open spaces feel warm and inviting?
-Natural light
-Texture: crisp white paneling, grass cloth wallpaper, and wood beams provide depth and warmth
-Pattern play: plush upholstery and playful patterns add visual interest
-Furniture arrangements that carve out special spaces for lounging, dining, and conversation.
It all adds up to a beautiful and functional space!
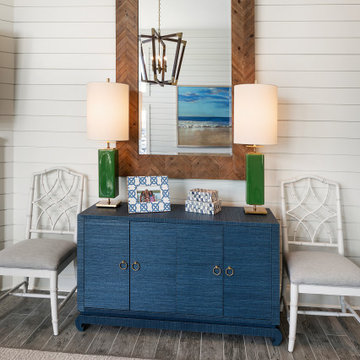
フィラデルフィアにある高級な小さなビーチスタイルのおしゃれなLDK (白い壁、磁器タイルの床、コーナー設置型暖炉、木材の暖炉まわり、壁掛け型テレビ、グレーの床、板張り壁) の写真

This wood slat wall helps give this family room some eye catching yet low key texture and detail.
サンフランシスコにある高級な中くらいなビーチスタイルのおしゃれなオープンリビング (ベージュの壁、標準型暖炉、レンガの暖炉まわり、壁掛け型テレビ、板張り壁) の写真
サンフランシスコにある高級な中くらいなビーチスタイルのおしゃれなオープンリビング (ベージュの壁、標準型暖炉、レンガの暖炉まわり、壁掛け型テレビ、板張り壁) の写真
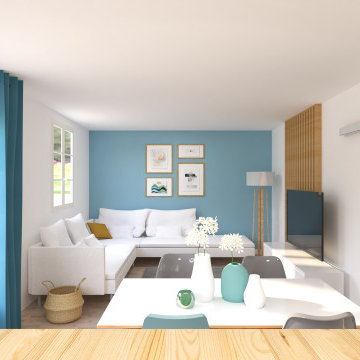
La cliente souhaitait créer une ambiance bord de mer en gardant le maximum de mobilier.
パリにあるお手頃価格の小さなビーチスタイルのおしゃれなLDK (青い壁、淡色無垢フローリング、暖炉なし、壁掛け型テレビ、ベージュの床、板張り壁) の写真
パリにあるお手頃価格の小さなビーチスタイルのおしゃれなLDK (青い壁、淡色無垢フローリング、暖炉なし、壁掛け型テレビ、ベージュの床、板張り壁) の写真
ビーチスタイルのリビングダイニング (板張り壁) の写真
1





