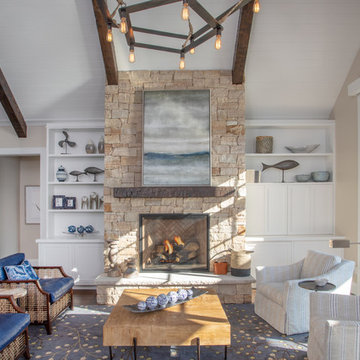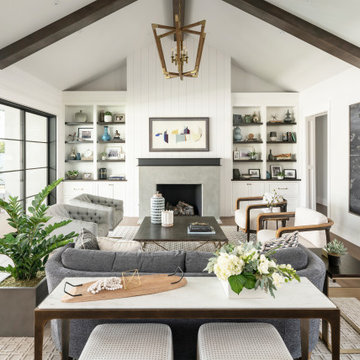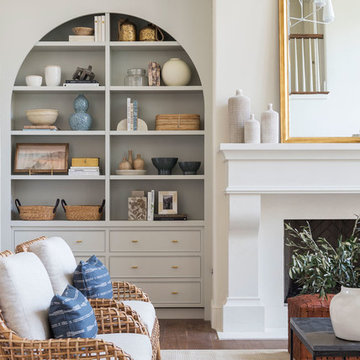絞り込み:
資材コスト
並び替え:今日の人気順
写真 1〜20 枚目(全 4,766 枚)
1/5

A storybook interior! An urban farmhouse with layers of purposeful patina; reclaimed trusses, shiplap, acid washed stone, wide planked hand scraped wood floors. Come on in!

Our Lounge Lake Rug features circles of many hues, some striped, some color-blocked, in a crisp grid on a neutral ground. This kind of rug easily ties together all the colors of a room, or adds pop in a neutral scheme. The circles are both loop and pile, against a loop ground, and there are hints of rayon in the wool circles, giving them a bit of a sheen and adding to the textural variation. Also shown: Camden Sofa, Charleston and Madison Chairs.

A master class in modern contemporary design is on display in Ocala, Florida. Six-hundred square feet of River-Recovered® Pecky Cypress 5-1/4” fill the ceilings and walls. The River-Recovered® Pecky Cypress is tastefully accented with a coat of white paint. The dining and outdoor lounge displays a 415 square feet of Midnight Heart Cypress 5-1/4” feature walls. Goodwin Company River-Recovered® Heart Cypress warms you up throughout the home. As you walk up the stairs guided by antique Heart Cypress handrails you are presented with a stunning Pecky Cypress feature wall with a chevron pattern design.
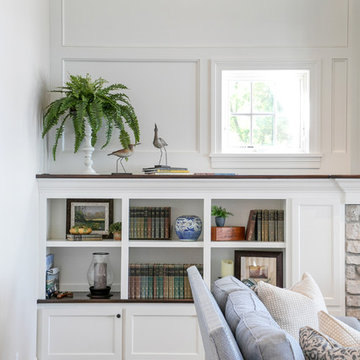
LOWELL CUSTOM HOMES Lake Geneva, WI., - This Queen Ann Shingle is a very special place for family and friends to gather. Designed with distinctive New England character this home generates warm welcoming feelings and a relaxed approach to entertaining.

Stacy Bass Photography
ニューヨークにある高級な中くらいなビーチスタイルのおしゃれなリビング (グレーの壁、壁掛け型テレビ、濃色無垢フローリング、標準型暖炉、タイルの暖炉まわり、茶色い床) の写真
ニューヨークにある高級な中くらいなビーチスタイルのおしゃれなリビング (グレーの壁、壁掛け型テレビ、濃色無垢フローリング、標準型暖炉、タイルの暖炉まわり、茶色い床) の写真
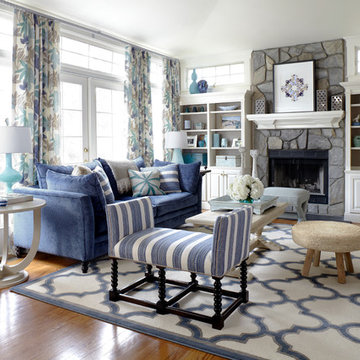
If you're working with 1 or 2 colors, mix the tones for a layered look.
Laura Moss Photography
ニューヨークにあるビーチスタイルのおしゃれな応接間 (白い壁、無垢フローリング、標準型暖炉、石材の暖炉まわり) の写真
ニューヨークにあるビーチスタイルのおしゃれな応接間 (白い壁、無垢フローリング、標準型暖炉、石材の暖炉まわり) の写真
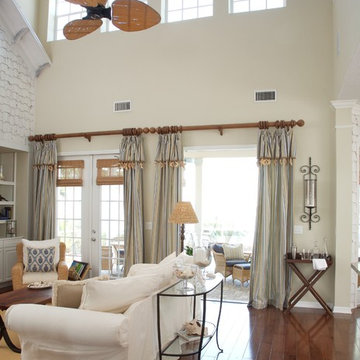
This family loves all things coastal. The cool, clean blue, wheat, and white color palette gives this family room its breezy, relaxed, coastal feel. We used real beach sand and shells as accents inside hurricane glass candle holders and real starfish on the drapes. The room is anchored with a large sea grass rug. Using natural organic elements gives this room an authentic touch of the outdoors.

Casual yet refined Great Room (Living Room, Family Room and Sunroom/Dining Room) with custom built-ins, custom fireplace, wood beam, custom storage, picture lights. Natural elements. Coffered ceiling living room with piano and hidden bar. Exposed wood beam in family room.

Patterson Custom Homes
Ryan Gavin Photography
オレンジカウンティにあるビーチスタイルのおしゃれなファミリールーム (白い壁、濃色無垢フローリング、標準型暖炉、コンクリートの暖炉まわり、壁掛け型テレビ、表し梁) の写真
オレンジカウンティにあるビーチスタイルのおしゃれなファミリールーム (白い壁、濃色無垢フローリング、標準型暖炉、コンクリートの暖炉まわり、壁掛け型テレビ、表し梁) の写真
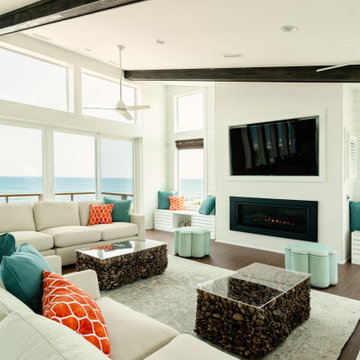
他の地域にある巨大なビーチスタイルのおしゃれなLDK (白い壁、無垢フローリング、横長型暖炉、レンガの暖炉まわり、壁掛け型テレビ、茶色い床) の写真

This cozy lake cottage skillfully incorporates a number of features that would normally be restricted to a larger home design. A glance of the exterior reveals a simple story and a half gable running the length of the home, enveloping the majority of the interior spaces. To the rear, a pair of gables with copper roofing flanks a covered dining area that connects to a screened porch. Inside, a linear foyer reveals a generous staircase with cascading landing. Further back, a centrally placed kitchen is connected to all of the other main level entertaining spaces through expansive cased openings. A private study serves as the perfect buffer between the homes master suite and living room. Despite its small footprint, the master suite manages to incorporate several closets, built-ins, and adjacent master bath complete with a soaker tub flanked by separate enclosures for shower and water closet. Upstairs, a generous double vanity bathroom is shared by a bunkroom, exercise space, and private bedroom. The bunkroom is configured to provide sleeping accommodations for up to 4 people. The rear facing exercise has great views of the rear yard through a set of windows that overlook the copper roof of the screened porch below.
Builder: DeVries & Onderlinde Builders
Interior Designer: Vision Interiors by Visbeen
Photographer: Ashley Avila Photography
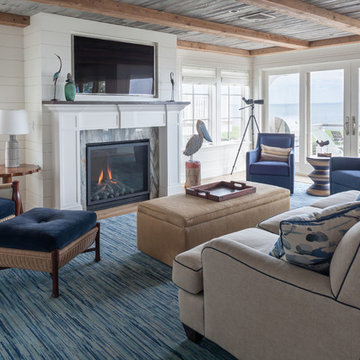
Sequined Asphault Studio
ブリッジポートにあるビーチスタイルのおしゃれなLDK (白い壁、無垢フローリング、標準型暖炉、石材の暖炉まわり、茶色い床) の写真
ブリッジポートにあるビーチスタイルのおしゃれなLDK (白い壁、無垢フローリング、標準型暖炉、石材の暖炉まわり、茶色い床) の写真

Contemporary Coastal Living Room
Design: Three Salt Design Co.
Build: UC Custom Homes
Photo: Chad Mellon
ロサンゼルスにあるラグジュアリーな中くらいなビーチスタイルのおしゃれなLDK (白い壁、標準型暖炉、壁掛け型テレビ、無垢フローリング、石材の暖炉まわり、茶色い床) の写真
ロサンゼルスにあるラグジュアリーな中くらいなビーチスタイルのおしゃれなLDK (白い壁、標準型暖炉、壁掛け型テレビ、無垢フローリング、石材の暖炉まわり、茶色い床) の写真
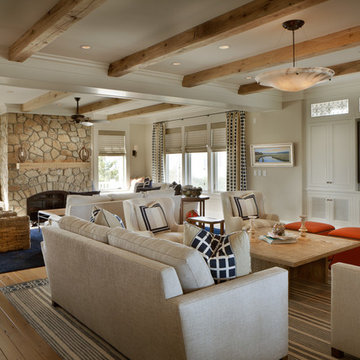
ニューヨークにある広いビーチスタイルのおしゃれなオープンリビング (ベージュの壁、無垢フローリング、標準型暖炉、石材の暖炉まわり、埋込式メディアウォール、茶色い床) の写真
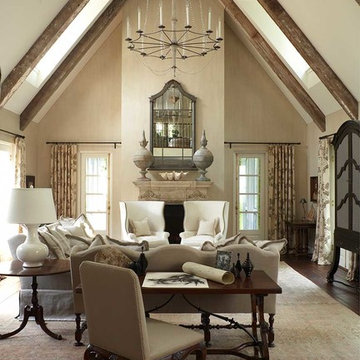
Earth toned glazed walls with a softened woodgrain effect for Lake Forest Showcase House. Interior Design by Frank Ponterio.
シカゴにあるお手頃価格の広いビーチスタイルのおしゃれなLDK (ベージュの壁、濃色無垢フローリング、標準型暖炉、コンクリートの暖炉まわり、茶色い床) の写真
シカゴにあるお手頃価格の広いビーチスタイルのおしゃれなLDK (ベージュの壁、濃色無垢フローリング、標準型暖炉、コンクリートの暖炉まわり、茶色い床) の写真
ビーチスタイルのリビング・居間 (全タイプの暖炉まわり、濃色無垢フローリング、無垢フローリング) の写真
1






