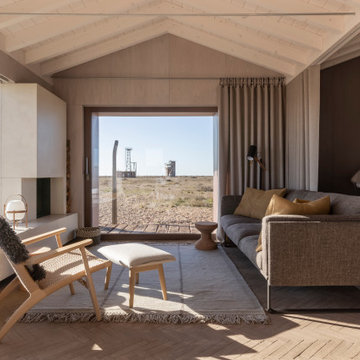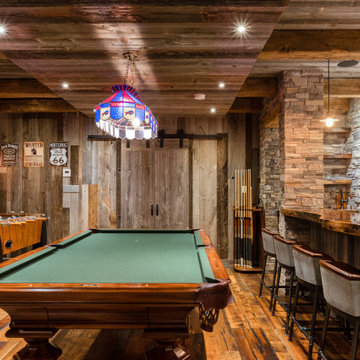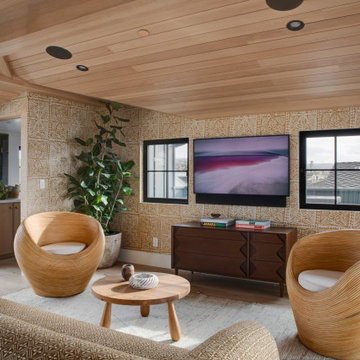絞り込み:
資材コスト
並び替え:今日の人気順
写真 1〜20 枚目(全 35 枚)
1/5
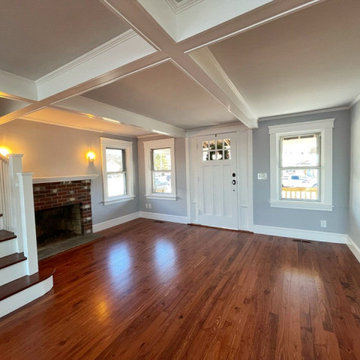
When the owner of this petite c. 1910 cottage in Riverside, RI first considered purchasing it, he fell for its charming front façade and the stunning rear water views. But it needed work. The weather-worn, water-facing back of the house was in dire need of attention. The first-floor kitchen/living/dining areas were cramped. There was no first-floor bathroom, and the second-floor bathroom was a fright. Most surprisingly, there was no rear-facing deck off the kitchen or living areas to allow for outdoor living along the Providence River.
In collaboration with the homeowner, KHS proposed a number of renovations and additions. The first priority was a new cantilevered rear deck off an expanded kitchen/dining area and reconstructed sunroom, which was brought up to the main floor level. The cantilever of the deck prevents the need for awkwardly tall supporting posts that could potentially be undermined by a future storm event or rising sea level.
To gain more first-floor living space, KHS also proposed capturing the corner of the wrapping front porch as interior kitchen space in order to create a more generous open kitchen/dining/living area, while having minimal impact on how the cottage appears from the curb. Underutilized space in the existing mudroom was also reconfigured to contain a modest full bath and laundry closet. Upstairs, a new full bath was created in an addition between existing bedrooms. It can be accessed from both the master bedroom and the stair hall. Additional closets were added, too.
New windows and doors, new heart pine flooring stained to resemble the patina of old pine flooring that remained upstairs, new tile and countertops, new cabinetry, new plumbing and lighting fixtures, as well as a new color palette complete the updated look. Upgraded insulation in areas exposed during the construction and augmented HVAC systems also greatly improved indoor comfort. Today, the cottage continues to charm while also accommodating modern amenities and features.
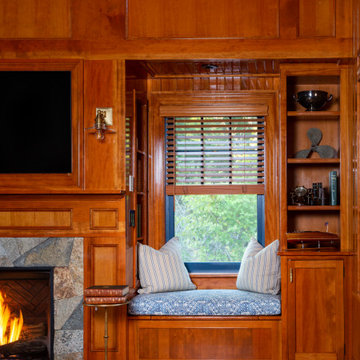
ボストンにあるビーチスタイルのおしゃれなファミリールーム (茶色い壁、無垢フローリング、標準型暖炉、石材の暖炉まわり、埋込式メディアウォール、茶色い床、板張り天井、板張り壁) の写真
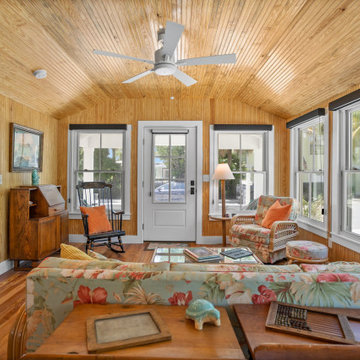
Extraordinary Pass-A-Grille Beach Cottage! This was the original Pass-A-Grill Schoolhouse from 1912-1915! This cottage has been completely renovated from the floor up, and the 2nd story was added. It is on the historical register. Flooring for the first level common area is Antique River-Recovered® Heart Pine Vertical, Select, and Character. Goodwin's Antique River-Recovered® Heart Pine was used for the stair treads and trim.
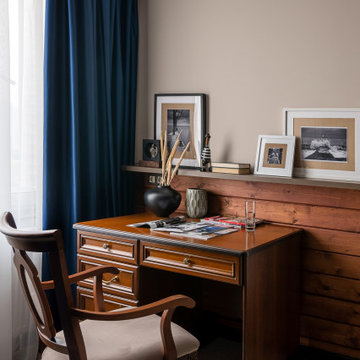
Красивый интерьер квартиры в аренду, выполненный в морском стиле.
Стены оформлены тонированной вагонкой и имеют красноватый оттенок. Особый шарм придает этой квартире стилизованная мебель и светильники - все напоминает нам уютную каюту.
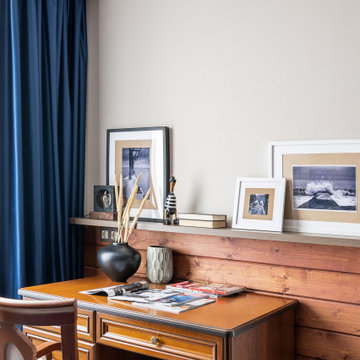
Красивый интерьер квартиры в аренду, выполненный в морском стиле.
Стены оформлены тонированной вагонкой и имеют красноватый оттенок. Особый шарм придает этой квартире стилизованная мебель и светильники - все напоминает нам уютную каюту.
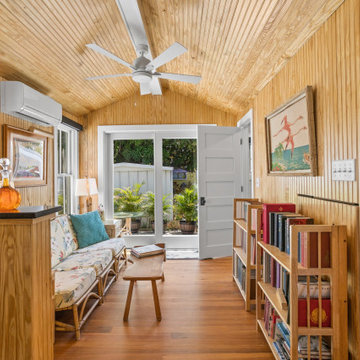
Extraordinary Pass-A-Grille Beach Cottage! This was the original Pass-A-Grill Schoolhouse from 1912-1915! This cottage has been completely renovated from the floor up, and the 2nd story was added. It is on the historical register. Flooring for the first level common area is Antique River-Recovered® Heart Pine Vertical, Select, and Character. Goodwin's Antique River-Recovered® Heart Pine was used for the stair treads and trim.
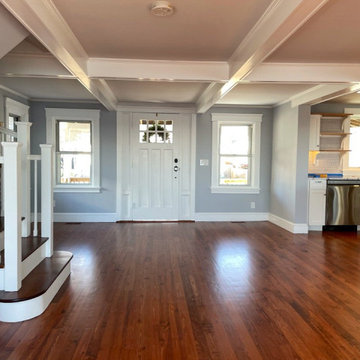
When the owner of this petite c. 1910 cottage in Riverside, RI first considered purchasing it, he fell for its charming front façade and the stunning rear water views. But it needed work. The weather-worn, water-facing back of the house was in dire need of attention. The first-floor kitchen/living/dining areas were cramped. There was no first-floor bathroom, and the second-floor bathroom was a fright. Most surprisingly, there was no rear-facing deck off the kitchen or living areas to allow for outdoor living along the Providence River.
In collaboration with the homeowner, KHS proposed a number of renovations and additions. The first priority was a new cantilevered rear deck off an expanded kitchen/dining area and reconstructed sunroom, which was brought up to the main floor level. The cantilever of the deck prevents the need for awkwardly tall supporting posts that could potentially be undermined by a future storm event or rising sea level.
To gain more first-floor living space, KHS also proposed capturing the corner of the wrapping front porch as interior kitchen space in order to create a more generous open kitchen/dining/living area, while having minimal impact on how the cottage appears from the curb. Underutilized space in the existing mudroom was also reconfigured to contain a modest full bath and laundry closet. Upstairs, a new full bath was created in an addition between existing bedrooms. It can be accessed from both the master bedroom and the stair hall. Additional closets were added, too.
New windows and doors, new heart pine flooring stained to resemble the patina of old pine flooring that remained upstairs, new tile and countertops, new cabinetry, new plumbing and lighting fixtures, as well as a new color palette complete the updated look. Upgraded insulation in areas exposed during the construction and augmented HVAC systems also greatly improved indoor comfort. Today, the cottage continues to charm while also accommodating modern amenities and features.
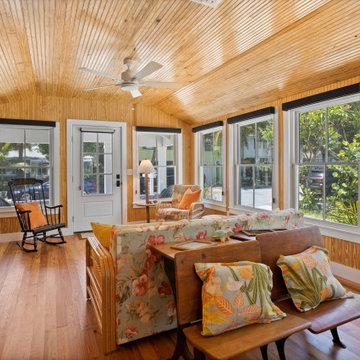
Extraordinary Pass-A-Grille Beach Cottage! This was the original Pass-A-Grill Schoolhouse from 1912-1915! This cottage has been completely renovated from the floor up, and the 2nd story was added. It is on the historical register. Flooring for the first level common area is Antique River-Recovered® Heart Pine Vertical, Select, and Character. Goodwin's Antique River-Recovered® Heart Pine was used for the stair treads and trim.
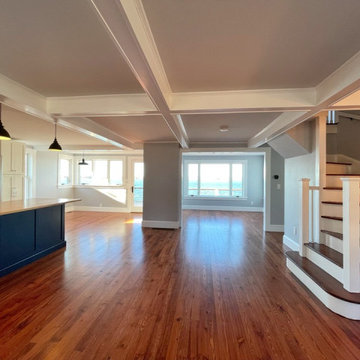
When the owner of this petite c. 1910 cottage in Riverside, RI first considered purchasing it, he fell for its charming front façade and the stunning rear water views. But it needed work. The weather-worn, water-facing back of the house was in dire need of attention. The first-floor kitchen/living/dining areas were cramped. There was no first-floor bathroom, and the second-floor bathroom was a fright. Most surprisingly, there was no rear-facing deck off the kitchen or living areas to allow for outdoor living along the Providence River.
In collaboration with the homeowner, KHS proposed a number of renovations and additions. The first priority was a new cantilevered rear deck off an expanded kitchen/dining area and reconstructed sunroom, which was brought up to the main floor level. The cantilever of the deck prevents the need for awkwardly tall supporting posts that could potentially be undermined by a future storm event or rising sea level.
To gain more first-floor living space, KHS also proposed capturing the corner of the wrapping front porch as interior kitchen space in order to create a more generous open kitchen/dining/living area, while having minimal impact on how the cottage appears from the curb. Underutilized space in the existing mudroom was also reconfigured to contain a modest full bath and laundry closet. Upstairs, a new full bath was created in an addition between existing bedrooms. It can be accessed from both the master bedroom and the stair hall. Additional closets were added, too.
New windows and doors, new heart pine flooring stained to resemble the patina of old pine flooring that remained upstairs, new tile and countertops, new cabinetry, new plumbing and lighting fixtures, as well as a new color palette complete the updated look. Upgraded insulation in areas exposed during the construction and augmented HVAC systems also greatly improved indoor comfort. Today, the cottage continues to charm while also accommodating modern amenities and features.
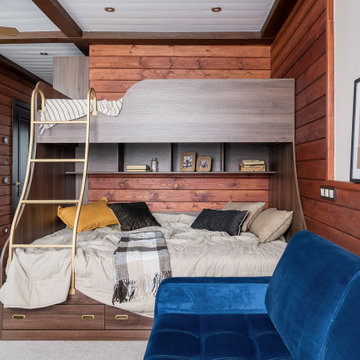
Красивый интерьер квартиры в аренду, выполненный в морском стиле.
Стены оформлены тонированной вагонкой и имеют красноватый оттенок. Особый шарм придает этой квартире стилизованная мебель и светильники - все напоминает нам уютную каюту.
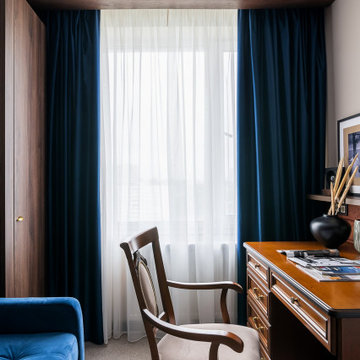
Красивый интерьер квартиры в аренду, выполненный в морском стиле.
Стены оформлены тонированной вагонкой и имеют красноватый оттенок. Особый шарм придает этой квартире стилизованная мебель и светильники - все напоминает нам уютную каюту.
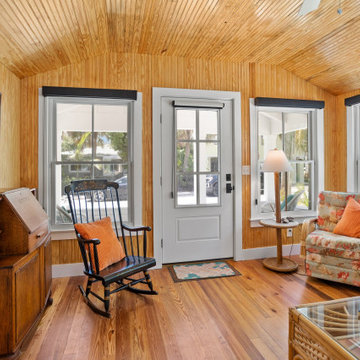
Extraordinary Pass-A-Grille Beach Cottage! This was the original Pass-A-Grill Schoolhouse from 1912-1915! This cottage has been completely renovated from the floor up, and the 2nd story was added. It is on the historical register. Flooring for the first level common area is Antique River-Recovered® Heart Pine Vertical, Select, and Character. Goodwin's Antique River-Recovered® Heart Pine was used for the stair treads and trim.
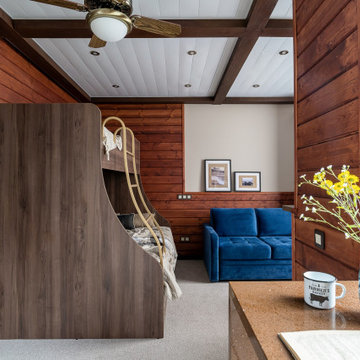
Красивый интерьер квартиры в аренду, выполненный в морском стиле.
Стены оформлены тонированной вагонкой и имеют красноватый оттенок. Особый шарм придает этой квартире стилизованная мебель и светильники - все напоминает нам уютную каюту.
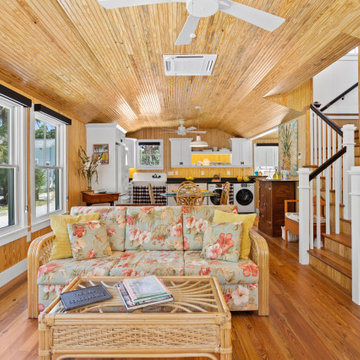
タンパにある小さなビーチスタイルのおしゃれなLDK (茶色い壁、濃色無垢フローリング、暖炉なし、テレビなし、茶色い床、板張り天井、板張り壁) の写真
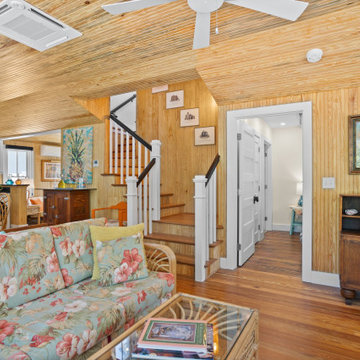
Extraordinary Pass-A-Grille Beach Cottage! This was the original Pass-A-Grill Schoolhouse from 1912-1915! This cottage has been completely renovated from the floor up, and the 2nd story was added. It is on the historical register. Flooring for the first level common area is Antique River-Recovered® Heart Pine Vertical, Select, and Character. Goodwin's Antique River-Recovered® Heart Pine was used for the stair treads and trim.
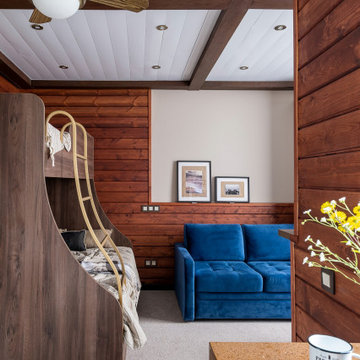
Красивый интерьер квартиры в аренду, выполненный в морском стиле.
Стены оформлены тонированной вагонкой и имеют красноватый оттенок. Особый шарм придает этой квартире стилизованная мебель и светильники - все напоминает нам уютную каюту.
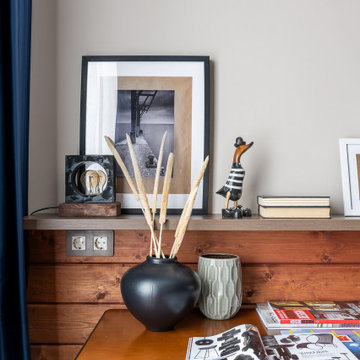
Красивый интерьер квартиры в аренду, выполненный в морском стиле.
Стены оформлены тонированной вагонкой и имеют красноватый оттенок. Особый шарм придает этой квартире стилизованная мебель и светильники - все напоминает нам уютную каюту.
ビーチスタイルのリビング・居間 (格子天井、板張り天井、茶色い壁) の写真
1




