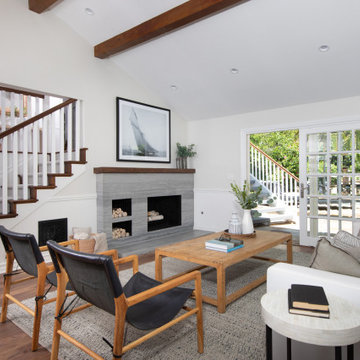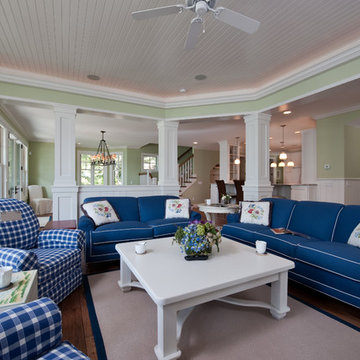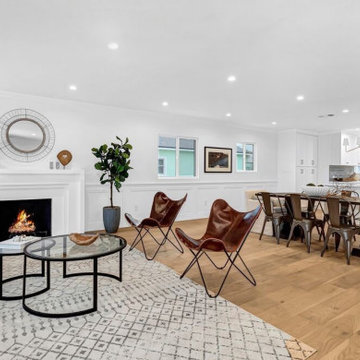巨大なビーチスタイルのリビング (羽目板の壁) の写真
絞り込み:
資材コスト
並び替え:今日の人気順
写真 1〜3 枚目(全 3 枚)
1/4

The family room has a long wall of built-in cabinetry as well as floating shelves in a wood tone that coordinates with the floor and fireplace mantle. Wood beams run along the ceiling and wainscoting is an element we carried throughout this room and throughout the house. A dark charcoal gray quartz countertop coordinates with the dark gray tones in the kitchen. The custom fireplace stores firewood. The stairs lead to kids bedrooms and a home office.

Cute 3,000 sq. ft collage on picturesque Walloon lake in Northern Michigan. Designed with the narrow lot in mind the spaces are nicely proportioned to have a comfortable feel. Windows capture the spectacular view with western exposure.

This 3B + 2B 1656 sq ft. home with a fully permitted finished 1B + 1B 360 sq. ft ADU is a must-see. Enter into a stunning open-concept living space that is flooded with natural light, recessed lighting and French engineered hardwood floors throughout. Enjoy the gourmet chef's kitchen with an expansive island, custom cabinetry, all-new luxury Bertazzoni appliances, and stunning quartz countertops with backsplash. The perfect place to relax, the spacious primary bedroom features walk in closet, expansive doors opening to the private backyard and an elegant en-suite bath. One of the most-special parts of this house is the completely custom wrap around luxurious deck perfect for summer barbecues. Curl up next to the fireplace with a good book or dine al fresco underneath the stars this house has it all. Property was extensively renovated including plumbing, electrical, roof and HVAC upgrades.
巨大なビーチスタイルのリビング (羽目板の壁) の写真
1