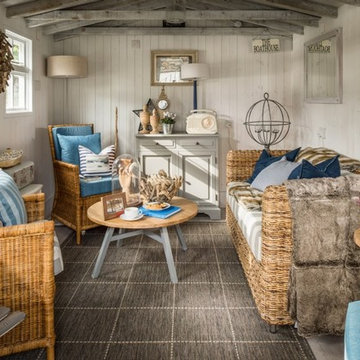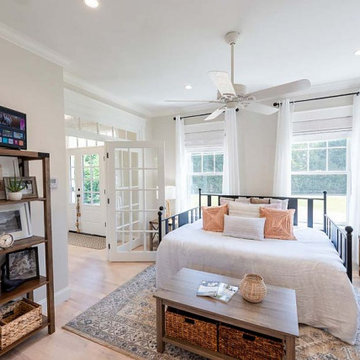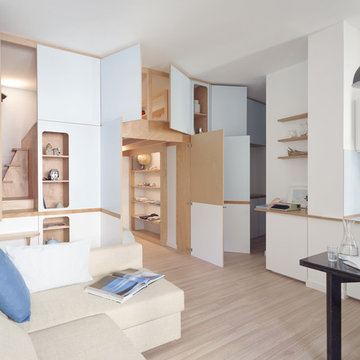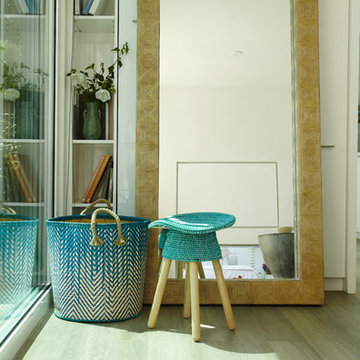小さなビーチスタイルのリビング (ライブラリー) の写真
絞り込み:
資材コスト
並び替え:今日の人気順
写真 1〜20 枚目(全 37 枚)
1/4
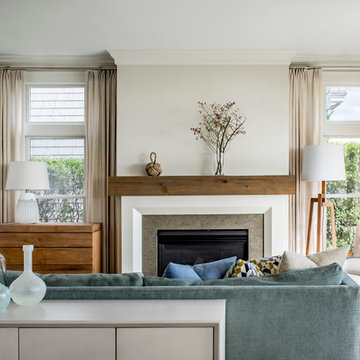
TEAM ///
Architect: LDa Architecture & Interiors ///
Interior Design: Kennerknecht Design Group ///
Builder: Macomber Carpentry & Construction ///
Photographer: Sean Litchfield Photography ///
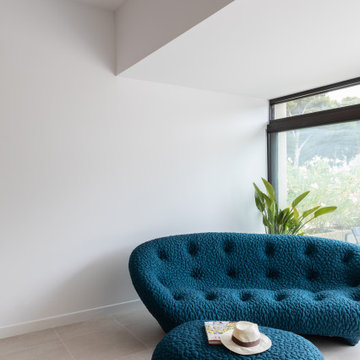
Situé dans une pinède sur fond bleu, cet appartement plonge ses propriétaires en vacances dès leur arrivée. Les espaces s’articulent autour de jeux de niveaux et de transparence. Les matériaux s'inspirent de la méditerranée et son artisanat. Désormais, cet appartement de 56 m² peut accueillir 7 voyageurs confortablement pour un séjour hors du temps.
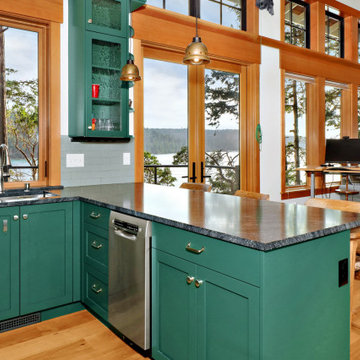
A new 800 square foot cabin on existing cabin footprint on cliff above Deception Pass Washington
シアトルにあるラグジュアリーな小さなビーチスタイルのおしゃれなLDK (ライブラリー、白い壁、淡色無垢フローリング、標準型暖炉、テレビなし、黄色い床、表し梁) の写真
シアトルにあるラグジュアリーな小さなビーチスタイルのおしゃれなLDK (ライブラリー、白い壁、淡色無垢フローリング、標準型暖炉、テレビなし、黄色い床、表し梁) の写真
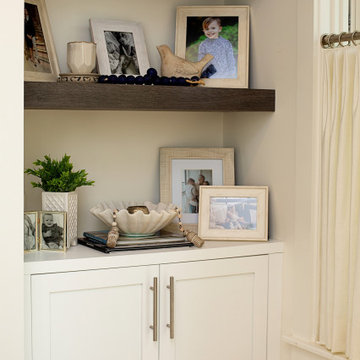
Project Number: M1284
Design/Manufacturer/Installer: Marquis Fine Cabinetry
Collection: Milano + Classico
Finishes: Rovere Grigio + Designer White
Profile: Mission
Features: Soft Close (Standard)
Premium Options: Floating Shelves
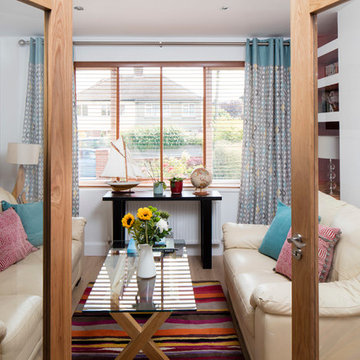
photo credits - BMLMedia.ie
ダブリンにある小さなビーチスタイルのおしゃれな独立型リビング (ライブラリー、白い壁、淡色無垢フローリング、暖炉なし、テレビなし) の写真
ダブリンにある小さなビーチスタイルのおしゃれな独立型リビング (ライブラリー、白い壁、淡色無垢フローリング、暖炉なし、テレビなし) の写真
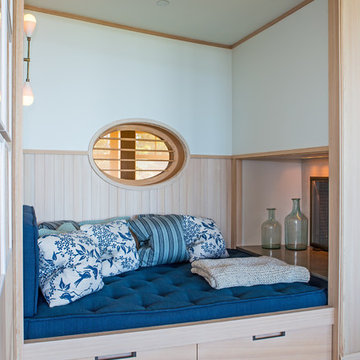
Nook
ボストンにある小さなビーチスタイルのおしゃれな独立型リビング (ライブラリー、白い壁、淡色無垢フローリング) の写真
ボストンにある小さなビーチスタイルのおしゃれな独立型リビング (ライブラリー、白い壁、淡色無垢フローリング) の写真
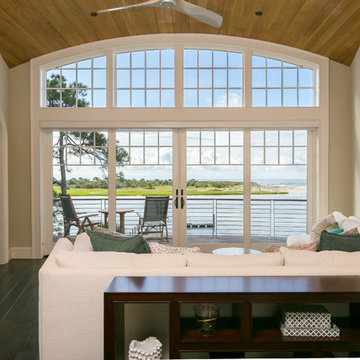
Colin Grey Voigt
チャールストンにある小さなビーチスタイルのおしゃれな独立型リビング (ライブラリー、白い壁、濃色無垢フローリング、標準型暖炉、石材の暖炉まわり、壁掛け型テレビ、黒い床) の写真
チャールストンにある小さなビーチスタイルのおしゃれな独立型リビング (ライブラリー、白い壁、濃色無垢フローリング、標準型暖炉、石材の暖炉まわり、壁掛け型テレビ、黒い床) の写真
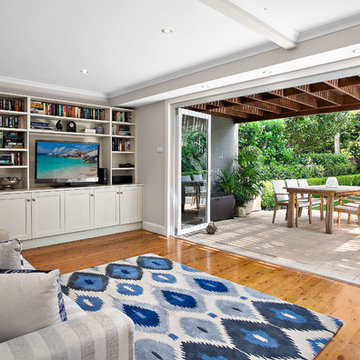
Stylish Federation residence with a fresh urban style. From its period facade to its light filled living spaces and private outdoor areas, this expansive semi makes a great impression by showcasing a generously proportioned interior layout that perfectly blends original details and modern design. It has been tastefully refreshed to provide an immaculate living space with spacious proportions and a leafy garden haven.
- High decorative ceilings, character details and working fireplaces
- Generous layout with a bright open living and dining space
- Large alfresco deck plus a lower level entertainment patio
- Private level lawns designed with entertaining in mind
- Skylit modern kitchen
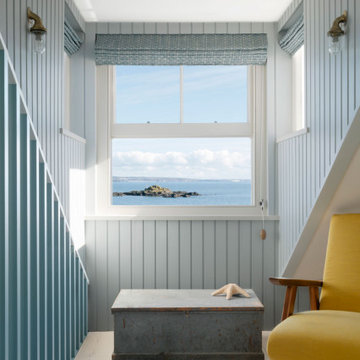
Located on the Harbour wall of Mousehole, a stone's throw from St Clement’s island, the Grade II listed cottage is set over three tiny floors with each one measuring 16m2.
The existing cottage was overly compartmentalised and cramped, in addition to this the roof coverings had failed and were in need of replacement. Listed building consent was acquired to replace the scantle slate roof and timber dormer, in addition to introducing two rooflights on the rear roof plane which flood the top floor with light and create a triple height lightwell.
Internally, the layout is conceived as one continuous space linked by the lightwell and divided by timber screens and concealed doors. On the ground floor is the kitchen and dining area, from here an ash stair leads up to the bedroom and bathroom, from which there is another ash stair which leads to the living space on the top floor which hovers above the Atlantic Ocean like a ships cabin.
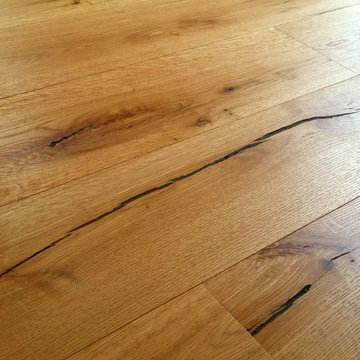
The new wooden floor created a unity between the hallway area and lounge bringing the effect of a bigger space and making any visitor feeling welcomed. This was mainly achieved with the two steps seamlessly cladded and by precisely aligning the boards on both surfaces to have a continuity for each row.
More details here -> http://goo.gl/FhjFZo
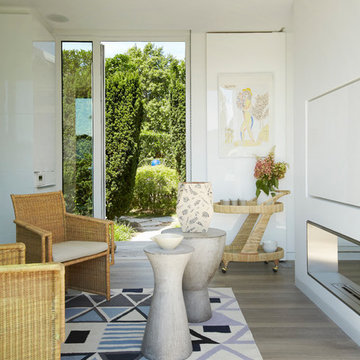
Genevieve Garrupo
ニューヨークにある小さなビーチスタイルのおしゃれなLDK (ライブラリー、白い壁、クッションフロア、両方向型暖炉、金属の暖炉まわり、壁掛け型テレビ) の写真
ニューヨークにある小さなビーチスタイルのおしゃれなLDK (ライブラリー、白い壁、クッションフロア、両方向型暖炉、金属の暖炉まわり、壁掛け型テレビ) の写真
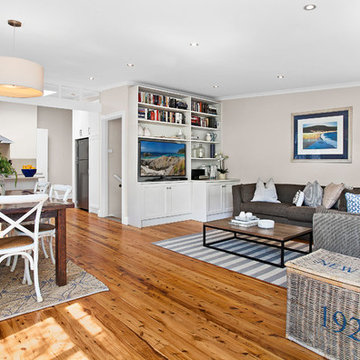
Stylish Federation residence with a fresh urban style. From its period facade to its light filled living spaces and private outdoor areas, this expansive semi makes a great impression by showcasing a generously proportioned interior layout that perfectly blends original details and modern design. It has been tastefully refreshed to provide an immaculate living space with spacious proportions and a leafy garden haven.
- High decorative ceilings, character details and working fireplaces
- Generous layout with a bright open living and dining space
- Large alfresco deck plus a lower level entertainment patio
- Private level lawns designed with entertaining in mind
- Skylit modern kitchen plus three double bedrooms with built-ins
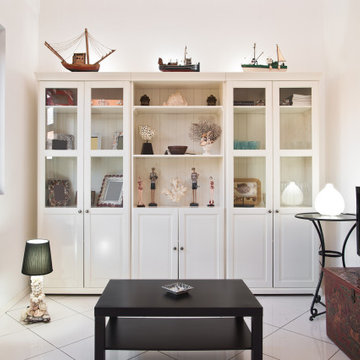
Committente: Arch. Alfredo Merolli RE/MAX Professional Firenze. Ripresa fotografica: impiego obiettivo 24mm su pieno formato; macchina su treppiedi con allineamento ortogonale dell'inquadratura; impiego luce naturale esistente con l'ausilio di luci flash e luci continue 5500°K. Post-produzione: aggiustamenti base immagine; fusione manuale di livelli con differente esposizione per produrre un'immagine ad alto intervallo dinamico ma realistica; rimozione elementi di disturbo. Obiettivo commerciale: realizzazione fotografie di complemento ad annunci su siti web agenzia immobiliare; pubblicità su social network; pubblicità a stampa (principalmente volantini e pieghevoli).
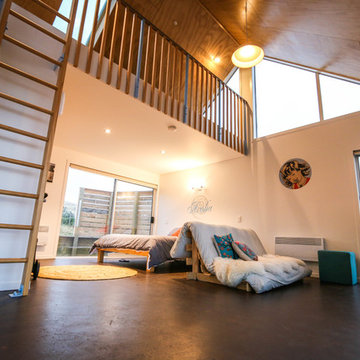
Mike Holmes
ネイピアにあるお手頃価格の小さなビーチスタイルのおしゃれなリビングロフト (ライブラリー、白い壁、塗装フローリング、暖炉なし、据え置き型テレビ、茶色い床) の写真
ネイピアにあるお手頃価格の小さなビーチスタイルのおしゃれなリビングロフト (ライブラリー、白い壁、塗装フローリング、暖炉なし、据え置き型テレビ、茶色い床) の写真
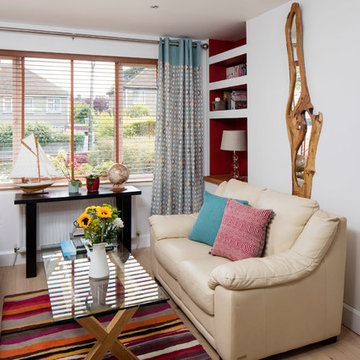
photo credits - BMLMedia.ie
ダブリンにある小さなビーチスタイルのおしゃれな独立型リビング (ライブラリー、白い壁、淡色無垢フローリング、暖炉なし、テレビなし) の写真
ダブリンにある小さなビーチスタイルのおしゃれな独立型リビング (ライブラリー、白い壁、淡色無垢フローリング、暖炉なし、テレビなし) の写真
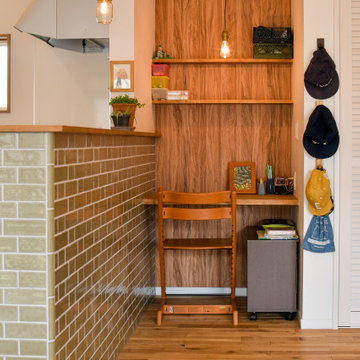
造作した学習机はキッチンに隣接しており、お子様に目が届きやすい点がポイントです。
お子様が小さいうちは学習机として。子ども部屋を使うようになった後は、ちょっとした書斎にも、お洒落なアイテムを飾る用のカウンターなどでも活用できます。
飽きの来ないデザインで、長く使っていただけます。
他の地域にある小さなビーチスタイルのおしゃれなLDK (ライブラリー、白い壁、無垢フローリング、暖炉なし、据え置き型テレビ、茶色い床) の写真
他の地域にある小さなビーチスタイルのおしゃれなLDK (ライブラリー、白い壁、無垢フローリング、暖炉なし、据え置き型テレビ、茶色い床) の写真
小さなビーチスタイルのリビング (ライブラリー) の写真
1
