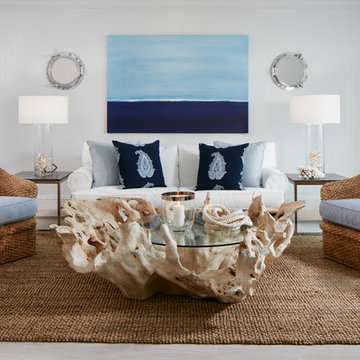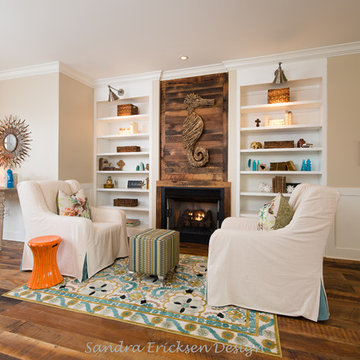小さな、広いビーチスタイルのリビング (茶色い床) の写真
絞り込み:
資材コスト
並び替え:今日の人気順
写真 1〜20 枚目(全 1,643 枚)
1/5

A welcoming living room off the front foyer is anchored by a stone fireplace in a custom blend for the home owner. A limestone mantle and hearth provide great perching spaces for the homeowners and accessories. All furniture was custom designed by Lenox House Design for the Home Owners.

A master class in modern contemporary design is on display in Ocala, Florida. Six-hundred square feet of River-Recovered® Pecky Cypress 5-1/4” fill the ceilings and walls. The River-Recovered® Pecky Cypress is tastefully accented with a coat of white paint. The dining and outdoor lounge displays a 415 square feet of Midnight Heart Cypress 5-1/4” feature walls. Goodwin Company River-Recovered® Heart Cypress warms you up throughout the home. As you walk up the stairs guided by antique Heart Cypress handrails you are presented with a stunning Pecky Cypress feature wall with a chevron pattern design.
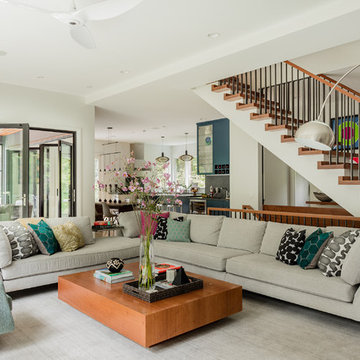
We gave this newly-built weekend home in New London, New Hampshire a colorful and contemporary interior style. The successful result of a partnership with Smart Architecture, Grace Hill Construction and Terri Wilcox Gardens, we translated the contemporary-style architecture into modern, yet comfortable interiors for a Massachusetts family. Creating a lake home designed for gatherings of extended family and friends that will produce wonderful memories for many years to come.
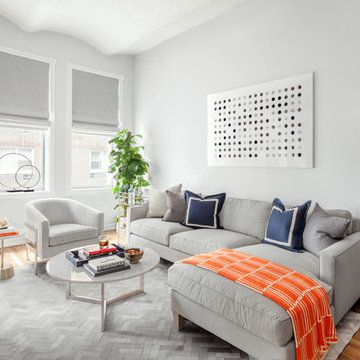
The client, new to the West Village neighborhood, was looking for a fresh take on a New York City bachelor pad. He wanted something neutral and masculine, but with some careful injections of color to keep it interesting, and of course…with a specific budget in mind.
We anchored the space with a clean gray sectional, found a perfect barrel-backed chair with a hint of pattern, and layered the space with a plush rug and modern artwork to finish the look. And as the client was an avid reader, we made a point to have plenty of surfaces to display his book collection.
The living room and bedroom are connected by a beautiful pair of french doors, so it was important to carry the aesthetic throughout. We continued in the bedroom with shades of grays and blues, and added some oversized artwork to create a focal point. Overall, the result was an airy, modern space and a perfect reflection of the client’s vision.

ニューヨークにあるラグジュアリーな広いビーチスタイルのおしゃれなリビング (白い壁、標準型暖炉、濃色無垢フローリング、タイルの暖炉まわり、テレビなし、茶色い床) の写真

A crisp and consistent color scheme and composition creates an airy, unified mood throughout the diminutive 13' x 13' living room. Dark hardwood floors add warmth and contrast. We added thick moldings to architecturally enhance the house.
Gauzy cotton Roman shades dress new hurricane-proof windows and coax additional natural light into the home. Because of their versatility, pairs of furniture instead of single larger pieces are used throughout the home. This helps solve the space problem because these smaller pieces can be moved and stored easily.

他の地域にある高級な広いビーチスタイルのおしゃれなLDK (白い壁、淡色無垢フローリング、標準型暖炉、コンクリートの暖炉まわり、壁掛け型テレビ、茶色い床、表し梁、塗装板張りの壁) の写真

Coastal style living room
オレンジカウンティにあるお手頃価格の小さなビーチスタイルのおしゃれなリビングロフト (白い壁、無垢フローリング、標準型暖炉、コンクリートの暖炉まわり、壁掛け型テレビ、茶色い床、三角天井) の写真
オレンジカウンティにあるお手頃価格の小さなビーチスタイルのおしゃれなリビングロフト (白い壁、無垢フローリング、標準型暖炉、コンクリートの暖炉まわり、壁掛け型テレビ、茶色い床、三角天井) の写真
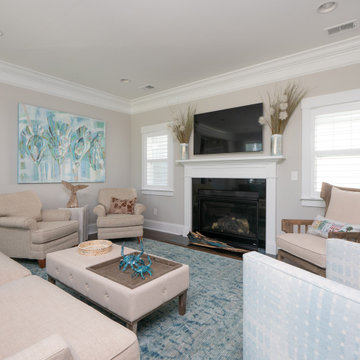
チャールストンにある広いビーチスタイルのおしゃれな独立型リビング (グレーの壁、濃色無垢フローリング、標準型暖炉、タイルの暖炉まわり、壁掛け型テレビ、茶色い床) の写真

Spacecrafting Photography
ミネアポリスにあるラグジュアリーな広いビーチスタイルのおしゃれなLDK (白い壁、淡色無垢フローリング、薪ストーブ、レンガの暖炉まわり、埋込式メディアウォール、茶色い床) の写真
ミネアポリスにあるラグジュアリーな広いビーチスタイルのおしゃれなLDK (白い壁、淡色無垢フローリング、薪ストーブ、レンガの暖炉まわり、埋込式メディアウォール、茶色い床) の写真

This tiny home is located on a treelined street in the Kitsilano neighborhood of Vancouver. We helped our client create a living and dining space with a beach vibe in this small front room that comfortably accommodates their growing family of four. The starting point for the decor was the client's treasured antique chaise (positioned under the large window) and the scheme grew from there. We employed a few important space saving techniques in this room... One is building seating into a corner that doubles as storage, the other is tucking a footstool, which can double as an extra seat, under the custom wood coffee table. The TV is carefully concealed in the custom millwork above the fireplace. Finally, we personalized this space by designing a family gallery wall that combines family photos and shadow boxes of treasured keepsakes. Interior Decorating by Lori Steeves of Simply Home Decorating. Photos by Tracey Ayton Photography
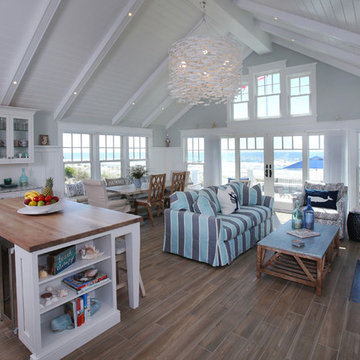
Builder: Buck Custom Homes
Interiors: Alison McGowan
Photography: John Dimaio Photography
ラグジュアリーな小さなビーチスタイルのおしゃれなリビングロフト (青い壁、無垢フローリング、茶色い床) の写真
ラグジュアリーな小さなビーチスタイルのおしゃれなリビングロフト (青い壁、無垢フローリング、茶色い床) の写真
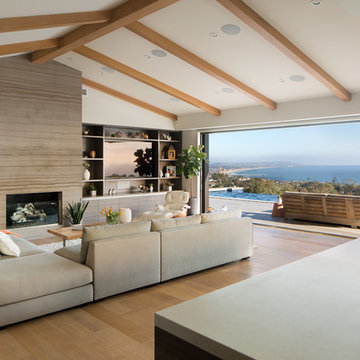
サンディエゴにある広いビーチスタイルのおしゃれなLDK (白い壁、淡色無垢フローリング、標準型暖炉、石材の暖炉まわり、壁掛け型テレビ、茶色い床) の写真

A welcoming living room off the front foyer is anchored by a stone fireplace in a custom blend for the home owner. A limestone mantle and hearth provide great perching spaces for the homeowners and accessories. All furniture was custom designed by Lenox House Design for the Home Owners. The clock is antique and was a wedding gift from the wife's father. It was made in Excelsior, MN.

ニューヨークにあるお手頃価格の広いビーチスタイルのおしゃれな独立型リビング (白い壁、淡色無垢フローリング、標準型暖炉、塗装板張りの暖炉まわり、埋込式メディアウォール、茶色い床、表し梁、塗装板張りの壁) の写真

The centerpiece and focal point to this tiny home living room is the grand circular-shaped window which is actually two half-moon windows jointed together where the mango woof bartop is placed. This acts as a work and dining space. Hanging plants elevate the eye and draw it upward to the high ceilings. Colors are kept clean and bright to expand the space. The loveseat folds out into a sleeper and the ottoman/bench lifts to offer more storage. The round rug mirrors the window adding consistency. This tropical modern coastal Tiny Home is built on a trailer and is 8x24x14 feet. The blue exterior paint color is called cabana blue. The large circular window is quite the statement focal point for this how adding a ton of curb appeal. The round window is actually two round half-moon windows stuck together to form a circle. There is an indoor bar between the two windows to make the space more interactive and useful- important in a tiny home. There is also another interactive pass-through bar window on the deck leading to the kitchen making it essentially a wet bar. This window is mirrored with a second on the other side of the kitchen and the are actually repurposed french doors turned sideways. Even the front door is glass allowing for the maximum amount of light to brighten up this tiny home and make it feel spacious and open. This tiny home features a unique architectural design with curved ceiling beams and roofing, high vaulted ceilings, a tiled in shower with a skylight that points out over the tongue of the trailer saving space in the bathroom, and of course, the large bump-out circle window and awning window that provides dining spaces.
小さな、広いビーチスタイルのリビング (茶色い床) の写真
1


