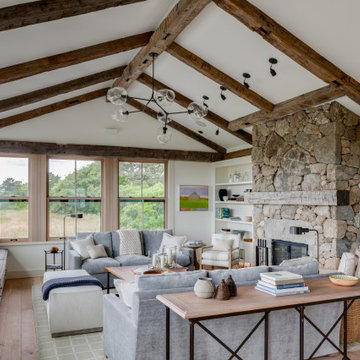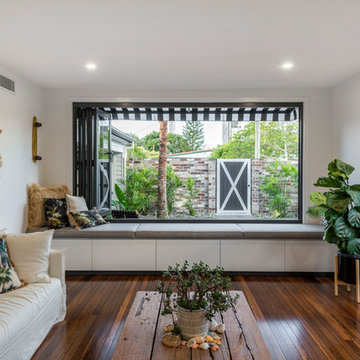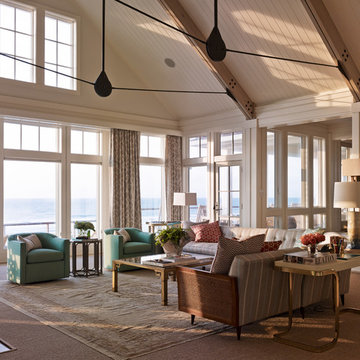ビーチスタイルのリビング (茶色い床、マルチカラーの床、黄色い床) の写真
絞り込み:
資材コスト
並び替え:今日の人気順
写真 1〜20 枚目(全 4,667 枚)
1/5

The new bumped out semi-circular room off of the family room added a new place to sit and swivel. so comfy!
Steve Buchanan Photography
ボルチモアにあるビーチスタイルのおしゃれなLDK (青い壁、マルチカラーの床、白い天井) の写真
ボルチモアにあるビーチスタイルのおしゃれなLDK (青い壁、マルチカラーの床、白い天井) の写真

A welcoming living room off the front foyer is anchored by a stone fireplace in a custom blend for the home owner. A limestone mantle and hearth provide great perching spaces for the homeowners and accessories. All furniture was custom designed by Lenox House Design for the Home Owners.
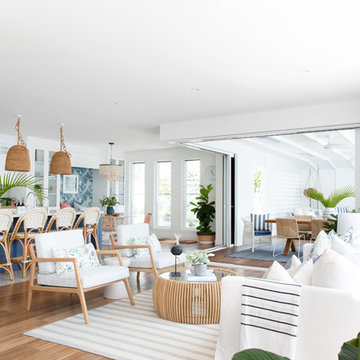
Donna Guyler Design
ゴールドコーストにある高級な巨大なビーチスタイルのおしゃれなLDK (白い壁、クッションフロア、テレビなし、茶色い床) の写真
ゴールドコーストにある高級な巨大なビーチスタイルのおしゃれなLDK (白い壁、クッションフロア、テレビなし、茶色い床) の写真
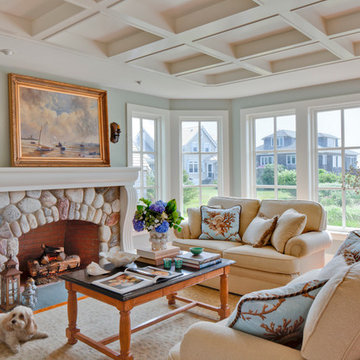
Photo Credits: Brian Vanden Brink
ボストンにある中くらいなビーチスタイルのおしゃれなリビング (緑の壁、無垢フローリング、石材の暖炉まわり、テレビなし、標準型暖炉、茶色い床) の写真
ボストンにある中くらいなビーチスタイルのおしゃれなリビング (緑の壁、無垢フローリング、石材の暖炉まわり、テレビなし、標準型暖炉、茶色い床) の写真

A master class in modern contemporary design is on display in Ocala, Florida. Six-hundred square feet of River-Recovered® Pecky Cypress 5-1/4” fill the ceilings and walls. The River-Recovered® Pecky Cypress is tastefully accented with a coat of white paint. The dining and outdoor lounge displays a 415 square feet of Midnight Heart Cypress 5-1/4” feature walls. Goodwin Company River-Recovered® Heart Cypress warms you up throughout the home. As you walk up the stairs guided by antique Heart Cypress handrails you are presented with a stunning Pecky Cypress feature wall with a chevron pattern design.

In Southern California there are pockets of darling cottages built in the early 20th century that we like to call jewelry boxes. They are quaint, full of charm and usually a bit cramped. Our clients have a growing family and needed a modern, functional home. They opted for a renovation that directly addressed their concerns.
When we first saw this 2,170 square-foot 3-bedroom beach cottage, the front door opened directly into a staircase and a dead-end hallway. The kitchen was cramped, the living room was claustrophobic and everything felt dark and dated.
The big picture items included pitching the living room ceiling to create space and taking down a kitchen wall. We added a French oven and luxury range that the wife had always dreamed about, a custom vent hood, and custom-paneled appliances.
We added a downstairs half-bath for guests (entirely designed around its whimsical wallpaper) and converted one of the existing bathrooms into a Jack-and-Jill, connecting the kids’ bedrooms, with double sinks and a closed-off toilet and shower for privacy.
In the bathrooms, we added white marble floors and wainscoting. We created storage throughout the home with custom-cabinets, new closets and built-ins, such as bookcases, desks and shelving.
White Sands Design/Build furnished the entire cottage mostly with commissioned pieces, including a custom dining table and upholstered chairs. We updated light fixtures and added brass hardware throughout, to create a vintage, bo-ho vibe.
The best thing about this cottage is the charming backyard accessory dwelling unit (ADU), designed in the same style as the larger structure. In order to keep the ADU it was necessary to renovate less than 50% of the main home, which took some serious strategy, otherwise the non-conforming ADU would need to be torn out. We renovated the bathroom with white walls and pine flooring, transforming it into a get-away that will grow with the girls.
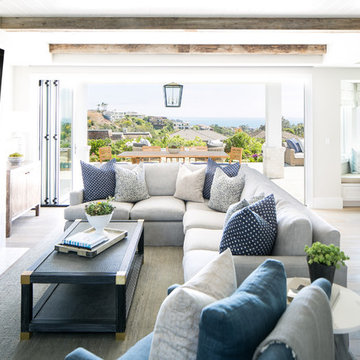
オレンジカウンティにあるビーチスタイルのおしゃれなLDK (ベージュの壁、濃色無垢フローリング、標準型暖炉、タイルの暖炉まわり、壁掛け型テレビ、茶色い床) の写真
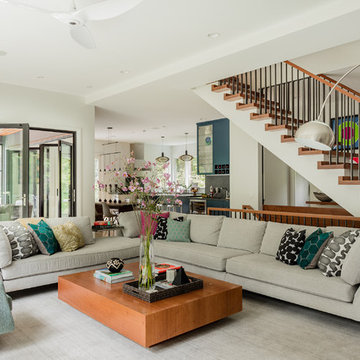
We gave this newly-built weekend home in New London, New Hampshire a colorful and contemporary interior style. The successful result of a partnership with Smart Architecture, Grace Hill Construction and Terri Wilcox Gardens, we translated the contemporary-style architecture into modern, yet comfortable interiors for a Massachusetts family. Creating a lake home designed for gatherings of extended family and friends that will produce wonderful memories for many years to come.
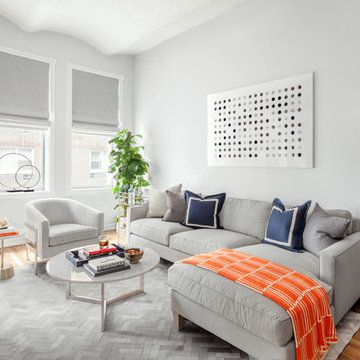
The client, new to the West Village neighborhood, was looking for a fresh take on a New York City bachelor pad. He wanted something neutral and masculine, but with some careful injections of color to keep it interesting, and of course…with a specific budget in mind.
We anchored the space with a clean gray sectional, found a perfect barrel-backed chair with a hint of pattern, and layered the space with a plush rug and modern artwork to finish the look. And as the client was an avid reader, we made a point to have plenty of surfaces to display his book collection.
The living room and bedroom are connected by a beautiful pair of french doors, so it was important to carry the aesthetic throughout. We continued in the bedroom with shades of grays and blues, and added some oversized artwork to create a focal point. Overall, the result was an airy, modern space and a perfect reflection of the client’s vision.
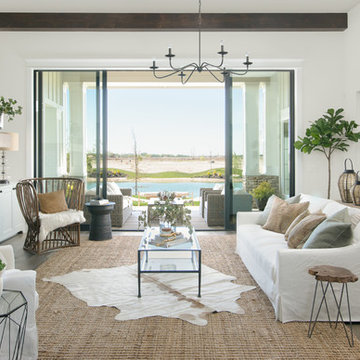
ボイシにあるビーチスタイルのおしゃれなLDK (白い壁、濃色無垢フローリング、標準型暖炉、タイルの暖炉まわり、茶色い床) の写真

ニューヨークにあるラグジュアリーな広いビーチスタイルのおしゃれなリビング (白い壁、標準型暖炉、濃色無垢フローリング、タイルの暖炉まわり、テレビなし、茶色い床) の写真
ビーチスタイルのリビング (茶色い床、マルチカラーの床、黄色い床) の写真
1




