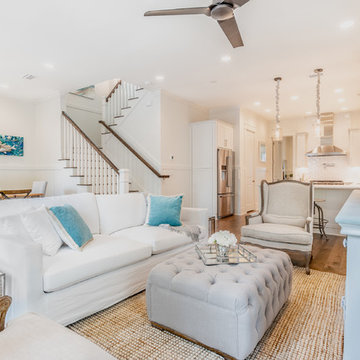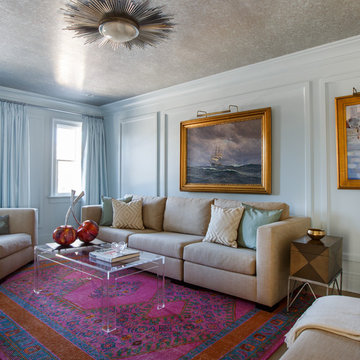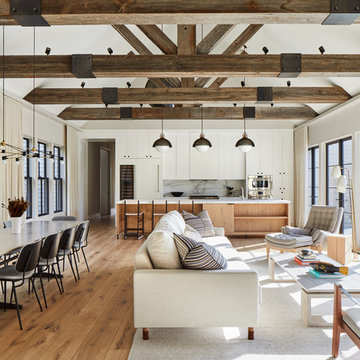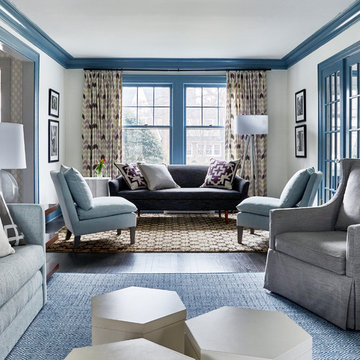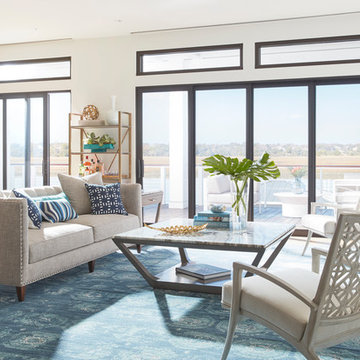ビーチスタイルのリビング (茶色い床、緑の床) の写真
絞り込み:
資材コスト
並び替え:今日の人気順
写真 721〜740 枚目(全 4,546 枚)
1/4
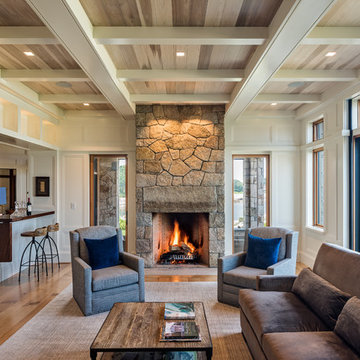
ボストンにあるビーチスタイルのおしゃれなリビング (白い壁、無垢フローリング、標準型暖炉、石材の暖炉まわり、茶色い床、茶色いソファ) の写真
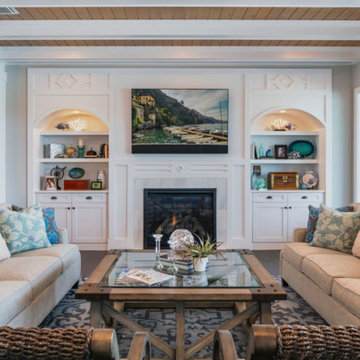
Rich Montalbano
タンパにある高級な中くらいなビーチスタイルのおしゃれなLDK (グレーの壁、濃色無垢フローリング、標準型暖炉、タイルの暖炉まわり、埋込式メディアウォール、茶色い床) の写真
タンパにある高級な中くらいなビーチスタイルのおしゃれなLDK (グレーの壁、濃色無垢フローリング、標準型暖炉、タイルの暖炉まわり、埋込式メディアウォール、茶色い床) の写真
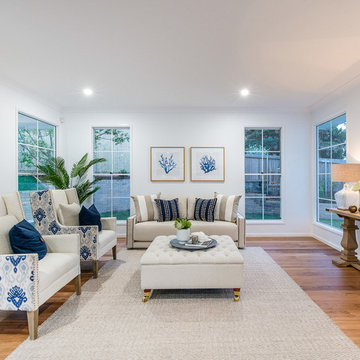
This home was built as an investment project for some valued clients who wanted to create a traditional looking home with contemporary design touches that would suit a family today. Built in an inner Brisbane city suburb, this home needed to appeal to a discerning market who require quality finishes and a thoughtful floor plan.
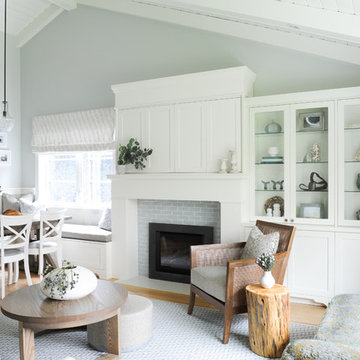
This tiny home is located on a treelined street in the Kitsilano neighborhood of Vancouver. We helped our client create a living and dining space with a beach vibe in this small front room that comfortably accommodates their growing family of four. The starting point for the decor was the client's treasured antique chaise (positioned under the large window) and the scheme grew from there. We employed a few important space saving techniques in this room... One is building seating into a corner that doubles as storage, the other is tucking a footstool, which can double as an extra seat, under the custom wood coffee table. The TV is carefully concealed in the custom millwork above the fireplace. Finally, we personalized this space by designing a family gallery wall that combines family photos and shadow boxes of treasured keepsakes. Interior Decorating by Lori Steeves of Simply Home Decorating. Photos by Tracey Ayton Photography
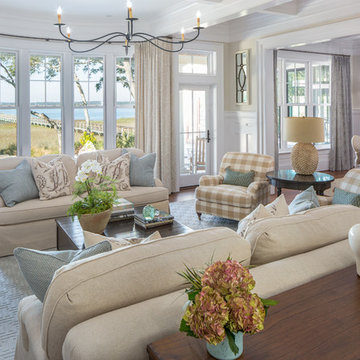
Ellis Creek Photography
チャールストンにあるビーチスタイルのおしゃれなLDK (ベージュの壁、濃色無垢フローリング、茶色い床) の写真
チャールストンにあるビーチスタイルのおしゃれなLDK (ベージュの壁、濃色無垢フローリング、茶色い床) の写真
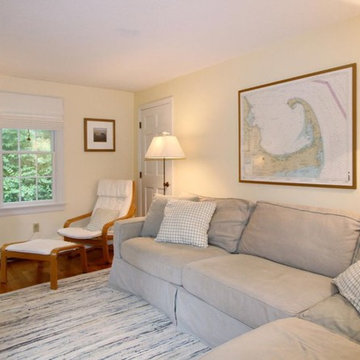
ボストンにあるお手頃価格の中くらいなビーチスタイルのおしゃれなリビング (ベージュの壁、濃色無垢フローリング、暖炉なし、テレビなし、茶色い床) の写真
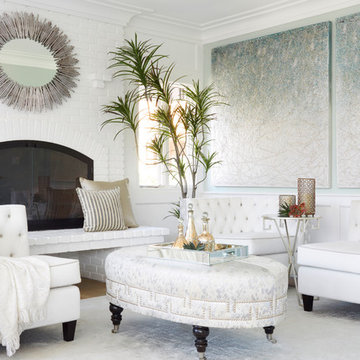
Zeke Ruelas Photography
ロサンゼルスにある中くらいなビーチスタイルのおしゃれなリビング (白い壁、標準型暖炉、レンガの暖炉まわり、テレビなし、淡色無垢フローリング、茶色い床) の写真
ロサンゼルスにある中くらいなビーチスタイルのおしゃれなリビング (白い壁、標準型暖炉、レンガの暖炉まわり、テレビなし、淡色無垢フローリング、茶色い床) の写真
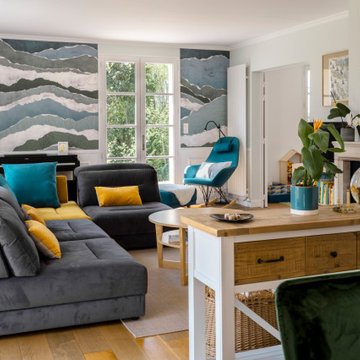
AMÉNAGEMENT D’UNE PIÈCE DE VIE
Pour ce projet, mes clients souhaitaient une ambiance douce et épurée inspirée des grands horizons maritimes avec une tonalité naturelle.
Le point de départ étant le canapé à conserver, nous avons commencé par mieux définir les espaces de vie tout en intégrant un piano et un espace lecture.
Ainsi, la salle à manger se trouve naturellement près de la cuisine qui peut être isolée par une double cloison verrière coulissante. La généreuse table en chêne est accompagnée de différentes assises en velours vert foncé. Une console marque la séparation avec le salon qui occupe tout l’espace restant. Le canapé est positionné en ilôt afin de faciliter la circulation et rendre l’espace encore plus aéré. Le piano s’appuie contre un mur entre les deux fenêtres près du coin lecture.
La cheminée gagne un insert et son manteau est mis en valeur par la couleur douce des murs et les moulures au plafond.
Les murs sont peints d’un vert pastel très doux auquel on a ajouté un sous bassement mouluré. Afin de créer une jolie perspective, le mur du fond de cette pièce en longueur est recouvert d’un papier peint effet papier déchiré évoquant tout autant la mer que des collines, pour un effet nature reprenant les couleurs du projet.
Enfin, l’ensemble est mis en lumière sans éblouir par un jeu d’appliques rondes blanches et dorées.
Crédit photos: Caroline GASCH
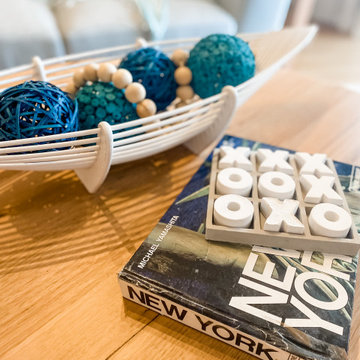
Coffee table accessories
サンシャインコーストにある高級な中くらいなビーチスタイルのおしゃれなLDK (白い壁、無垢フローリング、据え置き型テレビ、茶色い床) の写真
サンシャインコーストにある高級な中くらいなビーチスタイルのおしゃれなLDK (白い壁、無垢フローリング、据え置き型テレビ、茶色い床) の写真

A welcoming living room off the front foyer is anchored by a stone fireplace in a custom blend for the home owner. A limestone mantle and hearth provide great perching spaces for the homeowners and accessories. All furniture was custom designed by Lenox House Design for the Home Owners.
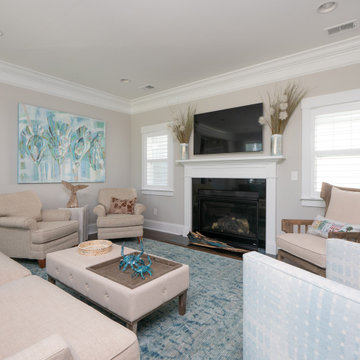
チャールストンにある広いビーチスタイルのおしゃれな独立型リビング (グレーの壁、濃色無垢フローリング、標準型暖炉、タイルの暖炉まわり、壁掛け型テレビ、茶色い床) の写真
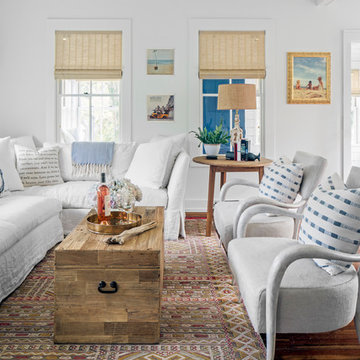
TEAM
Architect: LDa Architecture & Interiors
Builder: 41 Degrees North Construction, Inc.
Landscape Architect: Wild Violets (Landscape and Garden Design on Martha's Vineyard)
Photographer: Sean Litchfield Photography
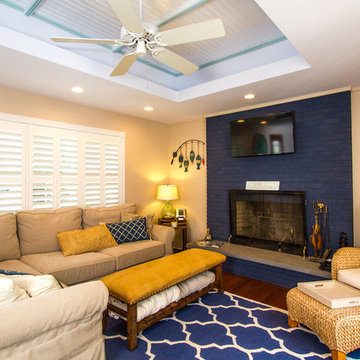
他の地域にあるお手頃価格の中くらいなビーチスタイルのおしゃれなLDK (ベージュの壁、濃色無垢フローリング、標準型暖炉、レンガの暖炉まわり、壁掛け型テレビ、茶色い床) の写真
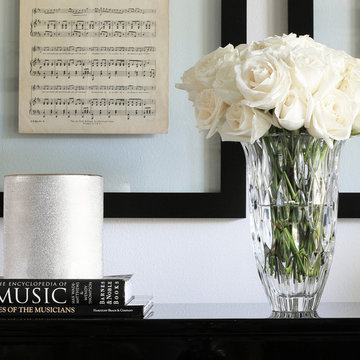
Music Room created for a young family who has love for the piano with big upholstered chairs for the parents and upholstered ottomans for the little ones to sit on.
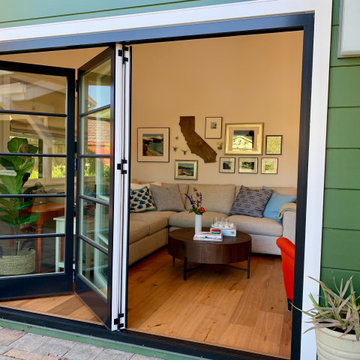
The living room opens to both the kitchen and the garden, with a 9' wide La Cantina connecting indoors and out. As the front door is adjacent to the accordion door, the door was built to open in instead of the usual out (the tables and plant are relocated when the door is in use--a trade the occupants are willing to make). A vaulted ceiling gives the room presence. The owner is California born and raised, and her love of the state and the coast is evident in the Plein Air seascapes collection.
ビーチスタイルのリビング (茶色い床、緑の床) の写真
37
