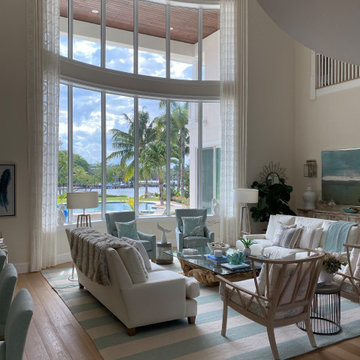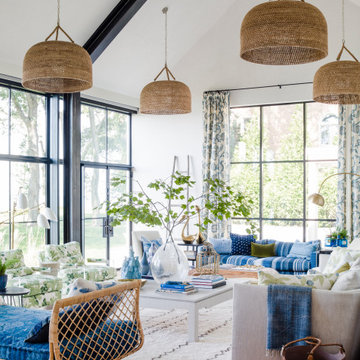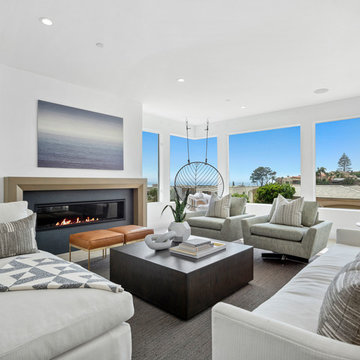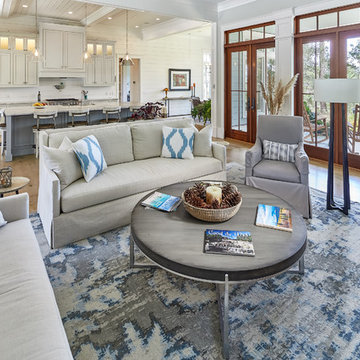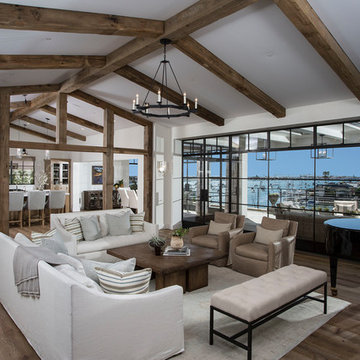ビーチスタイルのリビング (茶色い床、グレーの床、マルチカラーの床) の写真
絞り込み:
資材コスト
並び替え:今日の人気順
写真 21〜40 枚目(全 5,583 枚)
1/5

The centerpiece and focal point to this tiny home living room is the grand circular-shaped window which is actually two half-moon windows jointed together where the mango woof bartop is placed. This acts as a work and dining space. Hanging plants elevate the eye and draw it upward to the high ceilings. Colors are kept clean and bright to expand the space. The loveseat folds out into a sleeper and the ottoman/bench lifts to offer more storage. The round rug mirrors the window adding consistency. This tropical modern coastal Tiny Home is built on a trailer and is 8x24x14 feet. The blue exterior paint color is called cabana blue. The large circular window is quite the statement focal point for this how adding a ton of curb appeal. The round window is actually two round half-moon windows stuck together to form a circle. There is an indoor bar between the two windows to make the space more interactive and useful- important in a tiny home. There is also another interactive pass-through bar window on the deck leading to the kitchen making it essentially a wet bar. This window is mirrored with a second on the other side of the kitchen and the are actually repurposed french doors turned sideways. Even the front door is glass allowing for the maximum amount of light to brighten up this tiny home and make it feel spacious and open. This tiny home features a unique architectural design with curved ceiling beams and roofing, high vaulted ceilings, a tiled in shower with a skylight that points out over the tongue of the trailer saving space in the bathroom, and of course, the large bump-out circle window and awning window that provides dining spaces.
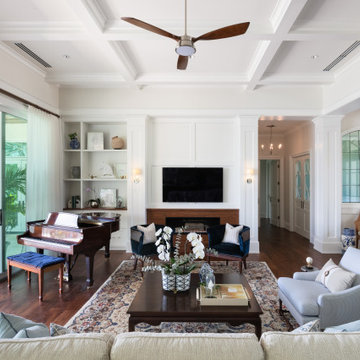
Regal and elegant living room, piano room, and entry way. Beyond the entry into the hallway is the office, guest bath, and master suite wing of the home. The sliding glass doors open up to a gorgeous terraced pool deck overlooking the bay on Lido Key.
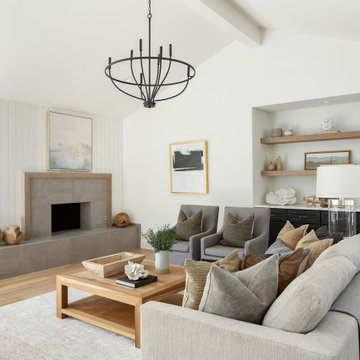
Coastal contemporary finishes and furniture designed by Interior Designer and Realtor Jessica Koltun in Dallas, TX. #designingdreams
ダラスにあるラグジュアリーな広いビーチスタイルのおしゃれなLDK (白い壁、淡色無垢フローリング、標準型暖炉、タイルの暖炉まわり、茶色い床) の写真
ダラスにあるラグジュアリーな広いビーチスタイルのおしゃれなLDK (白い壁、淡色無垢フローリング、標準型暖炉、タイルの暖炉まわり、茶色い床) の写真
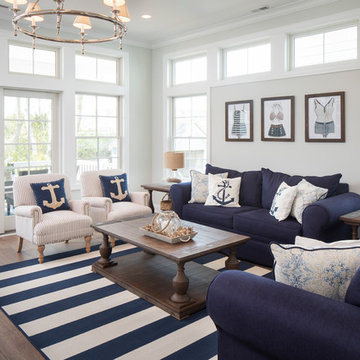
Beautifully accented living room with navy and white color scheme! High transoms above the furniture wall allow for natural light while giving a space to hang pictures or front furniture on!
Photography by John Martinelli
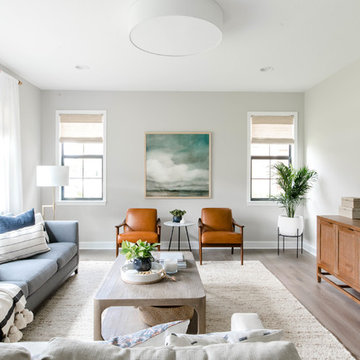
Christine Michelle Photography
マイアミにあるビーチスタイルのおしゃれなリビング (グレーの壁、濃色無垢フローリング、壁掛け型テレビ、茶色い床) の写真
マイアミにあるビーチスタイルのおしゃれなリビング (グレーの壁、濃色無垢フローリング、壁掛け型テレビ、茶色い床) の写真
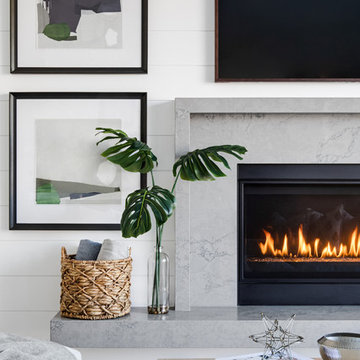
Contemporary Coastal Living Room
Design: Three Salt Design Co.
Build: UC Custom Homes
Photo: Chad Mellon
ロサンゼルスにあるラグジュアリーな中くらいなビーチスタイルのおしゃれなLDK (白い壁、無垢フローリング、標準型暖炉、石材の暖炉まわり、壁掛け型テレビ、茶色い床) の写真
ロサンゼルスにあるラグジュアリーな中くらいなビーチスタイルのおしゃれなLDK (白い壁、無垢フローリング、標準型暖炉、石材の暖炉まわり、壁掛け型テレビ、茶色い床) の写真
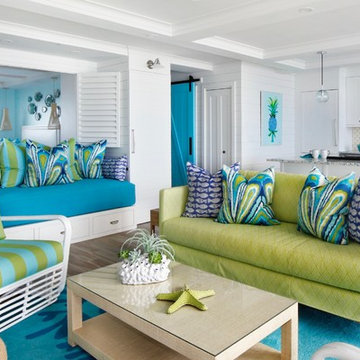
The breathtaking ocean views influenced the dramatic redesign of this water-front Poipu condo. The outdated condo was completely remodeled to allow full appreciation of the surrounding views, bring in a fresh new color palette, and modernize and update everything from the electrical wiring to the new luxury bath towels. The clients wanted the condo to feel “fun, happy, and cheerful,” and to stand apart from the typical vacation rental on Kauai. They wanted to turn this condo into the ultimate “beach house” that felt just as luxurious as the gorgeous natural surroundings.
Fresh white ship-lap walls set the backdrop for this modern beach style, which is further enhanced with bold stripes, natural textures, and ocean-themed decor. The palette of cobalt, aqua and lichen green is fresh and vibrant against the neutral backdrop. Trina Turk’s “Peacock Print” was the inspiration fabric for the living and dining room. The print is so lively, colorful, and modern, and was the perfect place to start.
Every custom detail was thoughtfully chosen to bring a sense of luxury and originality to the space. While some elements are whimsical, such as the playful octopus art & fish-themed fabric, other elements are sophisticated and classic, to help keep the design grounded.
Special features include a custom-made “Moroccan Fish Scale” tile backsplash in the kitchen, crushed marble counter tops with oyster shells and float glass, and blue glass pendant lights, reminiscent of water bubbles.
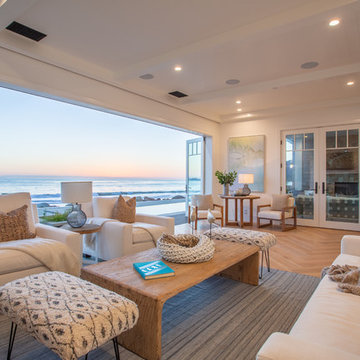
Photo by Hayden Luscombe
Project by Jim Sandefer
ロサンゼルスにあるビーチスタイルのおしゃれなリビング (白い壁、無垢フローリング、茶色い床) の写真
ロサンゼルスにあるビーチスタイルのおしゃれなリビング (白い壁、無垢フローリング、茶色い床) の写真
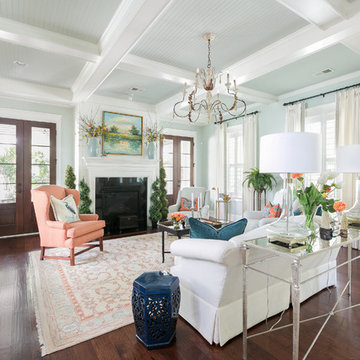
Photographed by Patrick Brickman for Charleston Home + Design magazine
シャーロットにあるビーチスタイルのおしゃれな応接間 (濃色無垢フローリング、標準型暖炉、茶色い床、青い壁) の写真
シャーロットにあるビーチスタイルのおしゃれな応接間 (濃色無垢フローリング、標準型暖炉、茶色い床、青い壁) の写真

Cathedral ceilings with stained wood beams. Large windows and doors for lanai entry. Wood plank ceiling and arched doorways. Stone stacked fireplace and built in shelving. Lake front home designed by Bob Chatham Custom Home Design and built by Destin Custom Home Builders. Interior Design by Helene Forester and Bunny Hall of Lovelace Interiors. Photos by Tim Kramer Real Estate Photography of Destin, Florida.
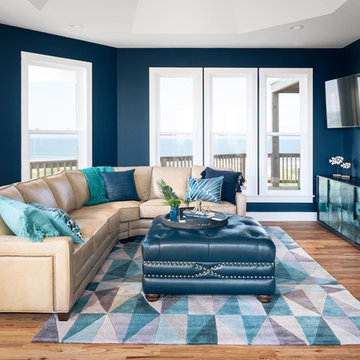
Charles Aydlett Photography
Mancuso Development
Palmer's Panorama (Twiddy house No. B987)
Outer Banks Furniture
Custom Audio
他の地域にある高級な中くらいなビーチスタイルのおしゃれな独立型リビング (青い壁、無垢フローリング、壁掛け型テレビ、茶色い床) の写真
他の地域にある高級な中くらいなビーチスタイルのおしゃれな独立型リビング (青い壁、無垢フローリング、壁掛け型テレビ、茶色い床) の写真
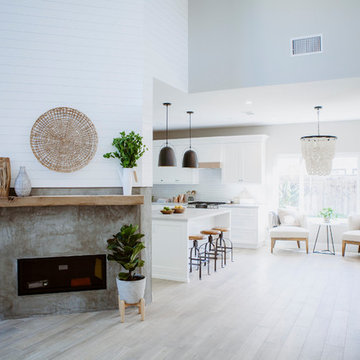
Kristen Vincent Photography
サンディエゴにあるお手頃価格の中くらいなビーチスタイルのおしゃれなLDK (グレーの壁、セラミックタイルの床、コンクリートの暖炉まわり、茶色い床) の写真
サンディエゴにあるお手頃価格の中くらいなビーチスタイルのおしゃれなLDK (グレーの壁、セラミックタイルの床、コンクリートの暖炉まわり、茶色い床) の写真
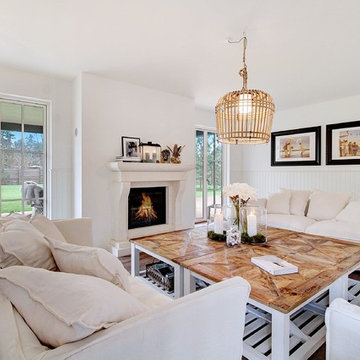
Indretningskonsulent Lene Lykke Jespersen - Bo Lidt Bedre
コペンハーゲンにある中くらいなビーチスタイルのおしゃれな独立型リビング (白い壁、無垢フローリング、標準型暖炉、茶色い床) の写真
コペンハーゲンにある中くらいなビーチスタイルのおしゃれな独立型リビング (白い壁、無垢フローリング、標準型暖炉、茶色い床) の写真
ビーチスタイルのリビング (茶色い床、グレーの床、マルチカラーの床) の写真
2
